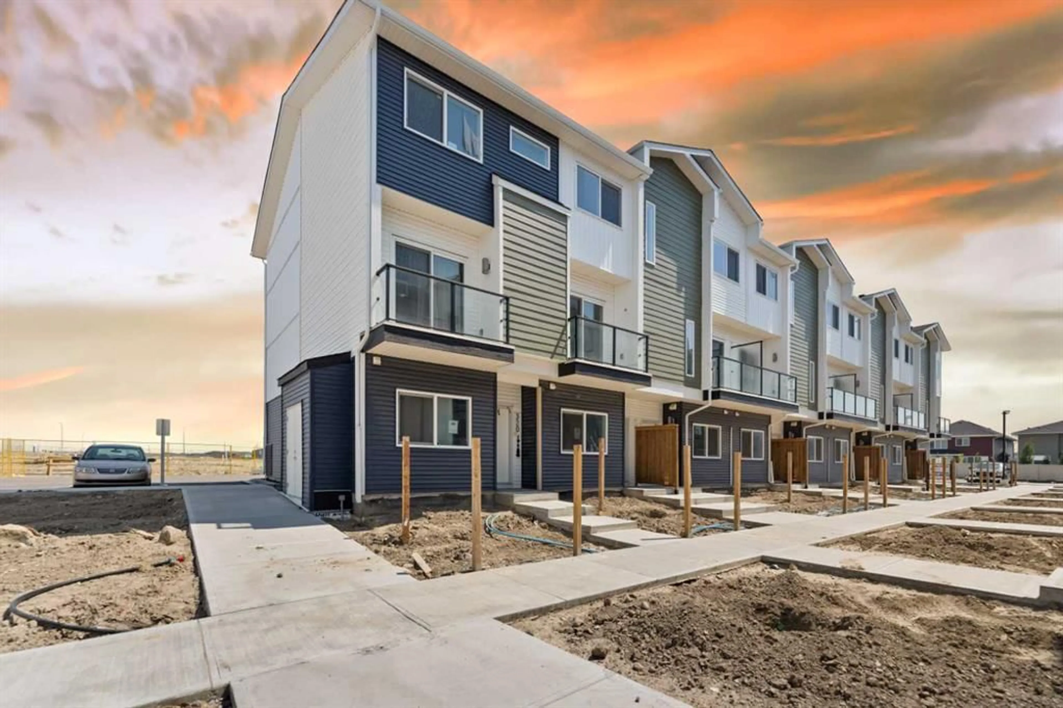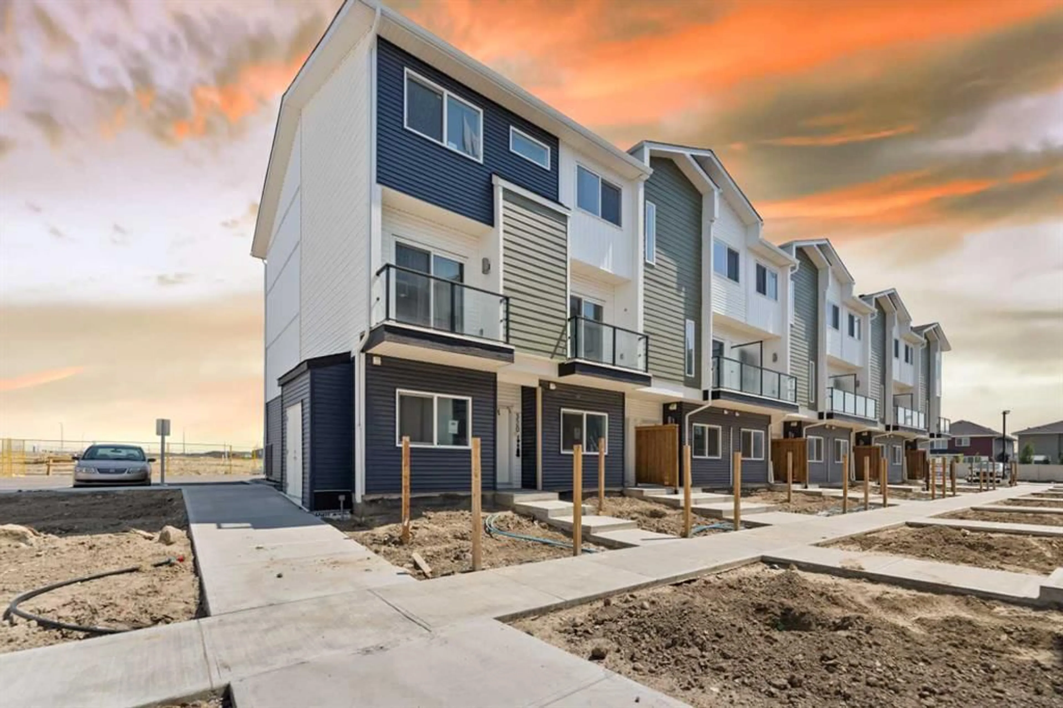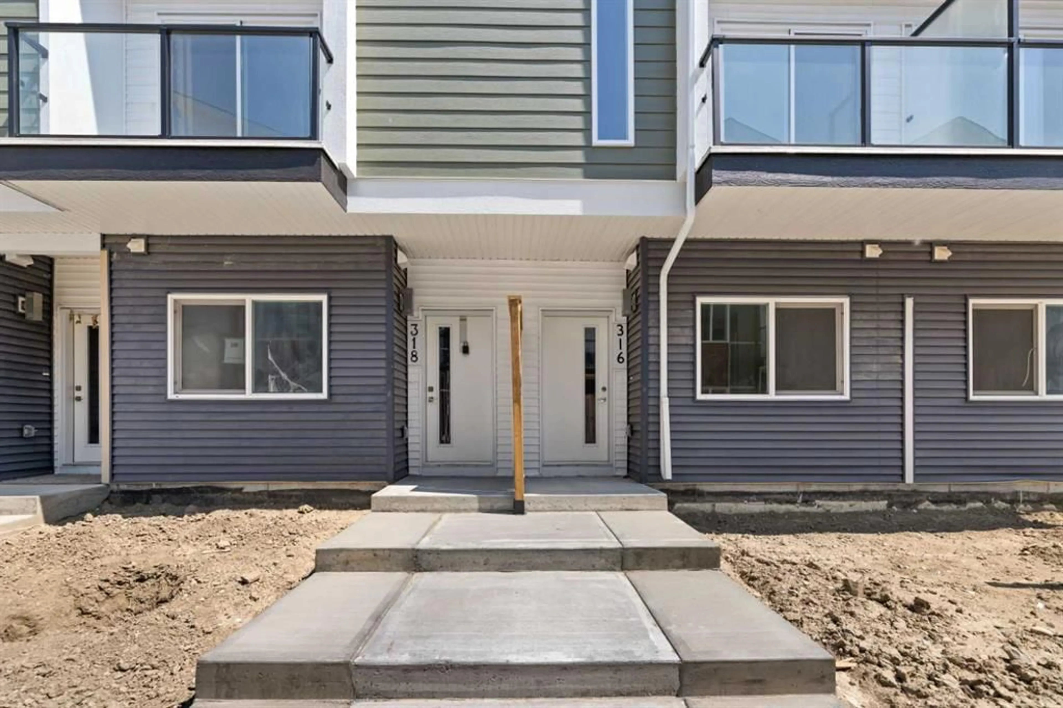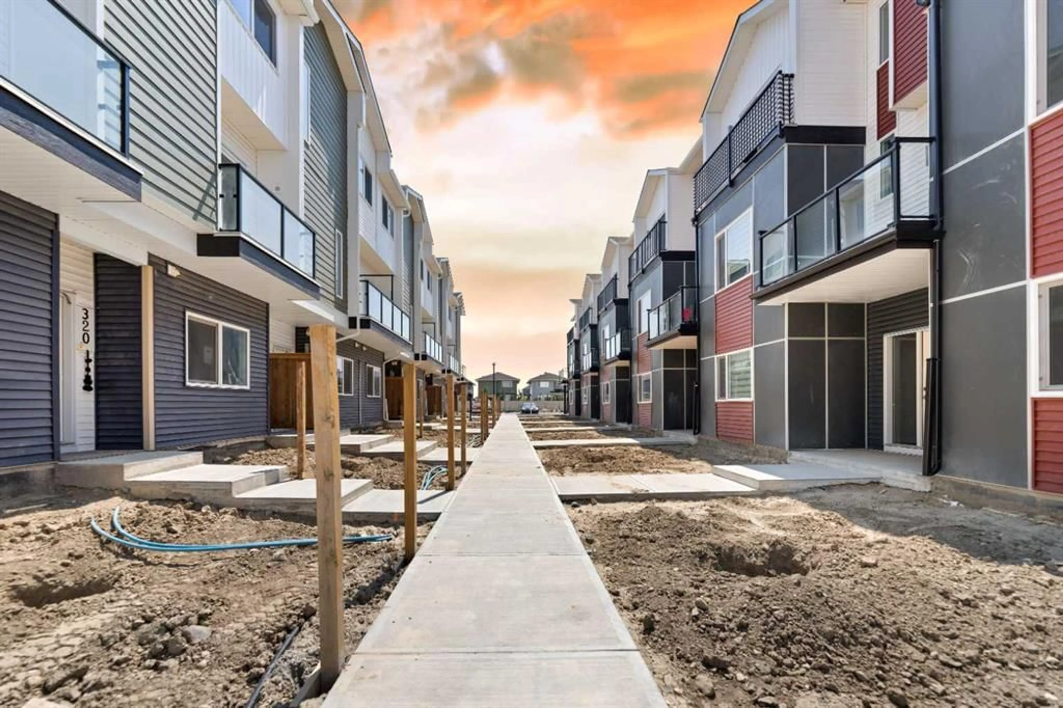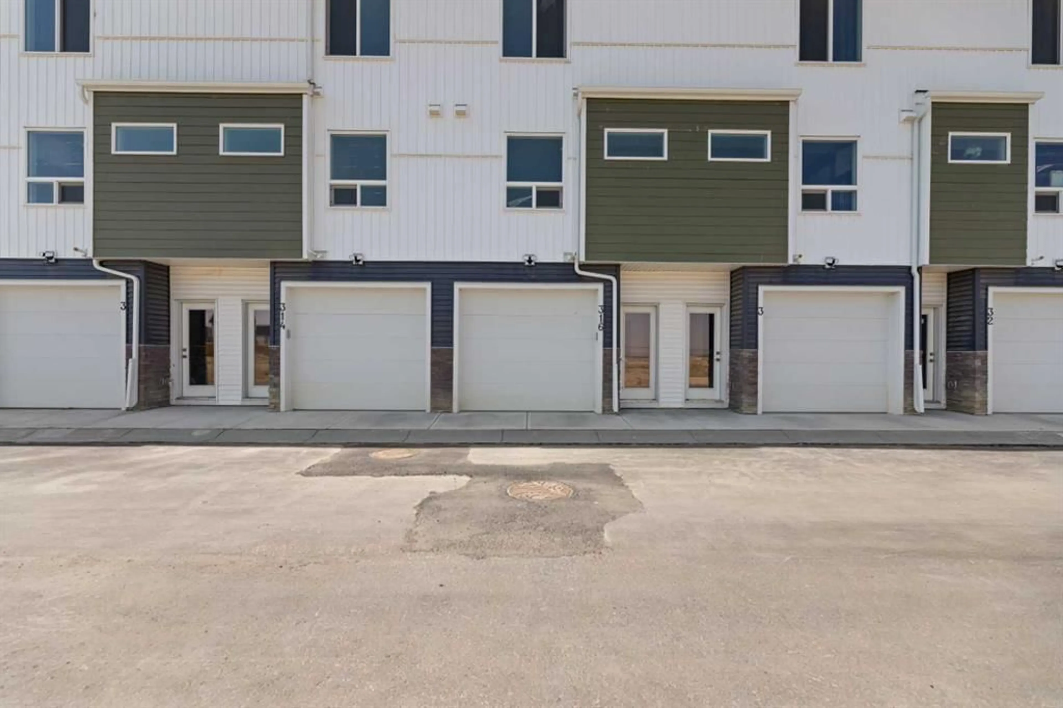52 Red Sky Villas #316, Calgary, Alberta T3N 1N3
Contact us about this property
Highlights
Estimated valueThis is the price Wahi expects this property to sell for.
The calculation is powered by our Instant Home Value Estimate, which uses current market and property price trends to estimate your home’s value with a 90% accuracy rate.Not available
Price/Sqft$289/sqft
Monthly cost
Open Calculator
Description
Welcome to this brand new modern townhouse offering 1,553 sq ft of thoughtfully designed living space in a desirable west facing location. This stylish 3-bedroom, 3.5-bathroom home delivers the ideal balance of comfort, function, and low-maintenance living. The main level features a welcoming entryway, direct access to the attached front garage, and a private bedroom with a full ensuite bathroom. This space is perfect for guests, a home office, or multi-generational living. The second floor showcases an open-concept layout filled with natural light, complete with a spacious living and dining area, a sleek modern kitchen with stainless steel appliances, and a private balcony that is ideal for evening relaxation or weekend BBQs. A convenient powder room completes this level. Upstairs, you will find two generously sized bedrooms, each with its own ensuite for maximum privacy. The laundry area with a stacked washer and dryer is also conveniently located on this upper floor. Positioned as the third unit from the corner, this west-facing home enjoys great natural light and modern curb appeal. Located near key amenities, green spaces, and commuter routes, this is an excellent opportunity to own a move-in-ready home.
Property Details
Interior
Features
Second Floor
Dining Room
13`7" x 10`3"Kitchen
13`0" x 8`3"Living Room
14`4" x 10`10"2pc Bathroom
5`7" x 5`6"Exterior
Parking
Garage spaces 1
Garage type -
Other parking spaces 0
Total parking spaces 1
Property History
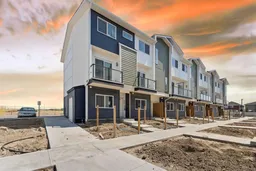 33
33
