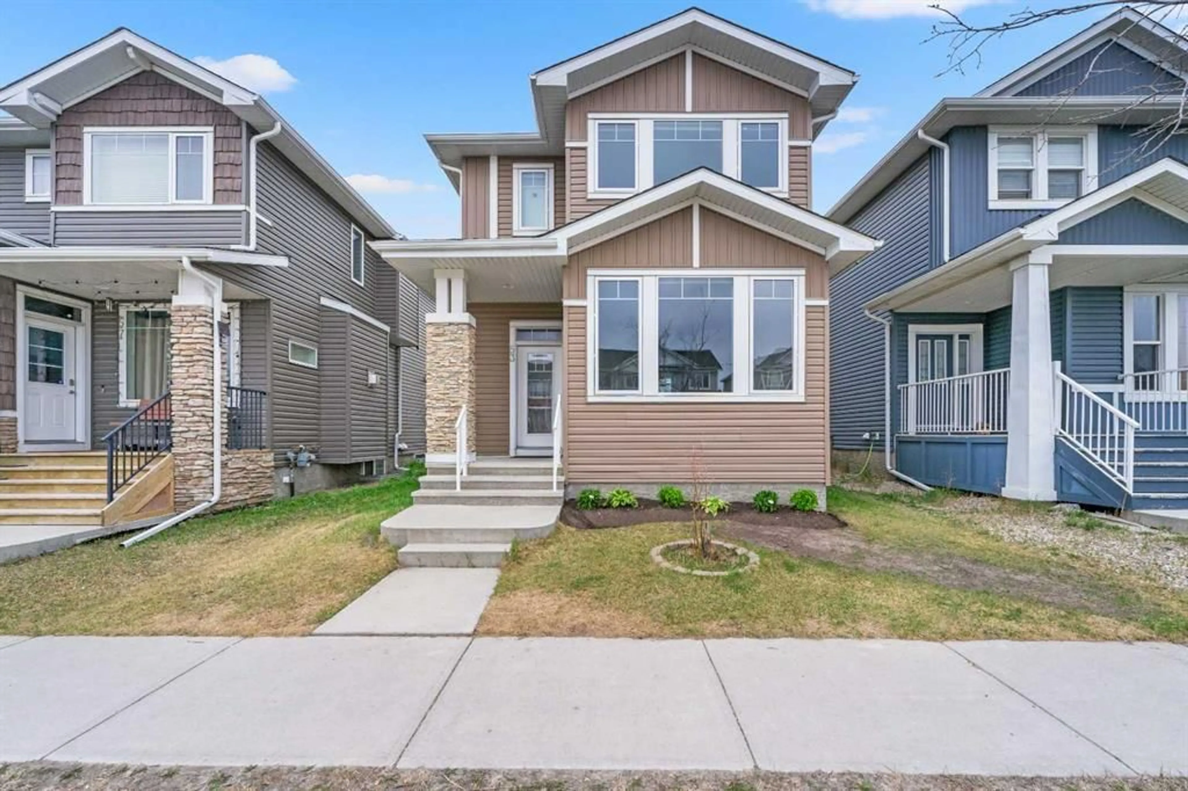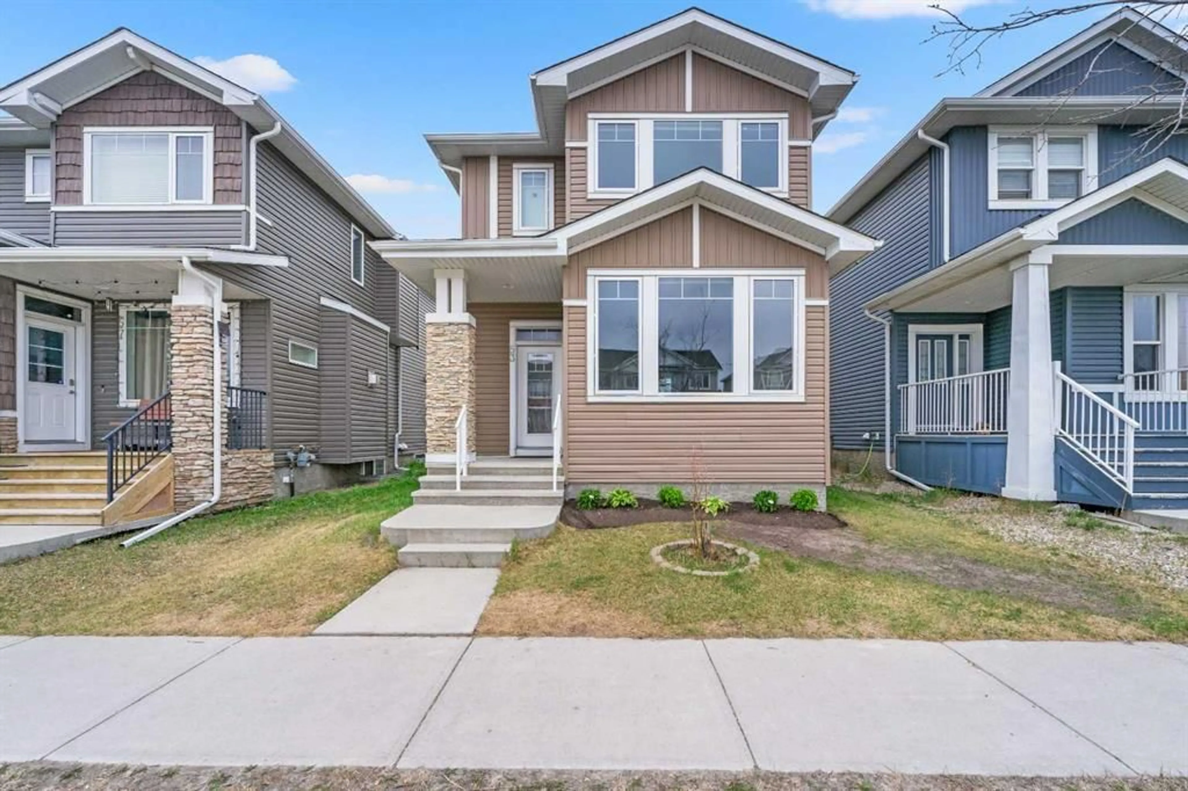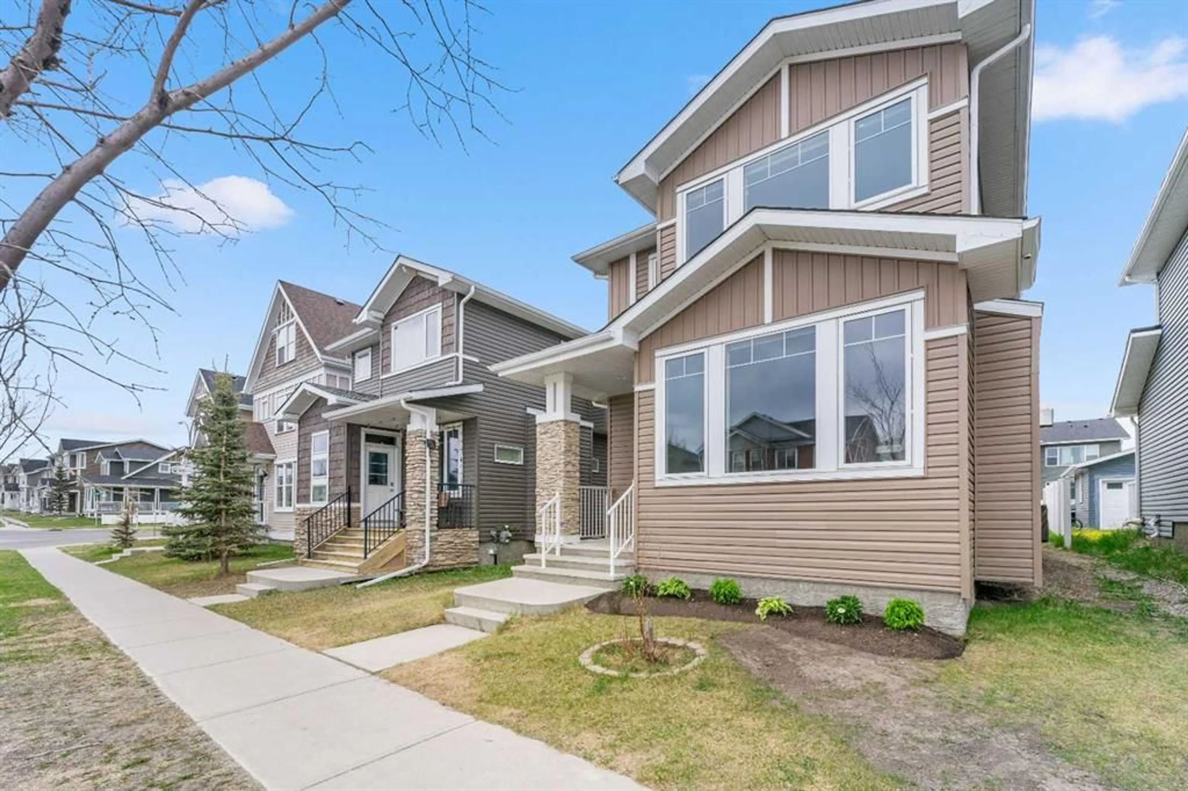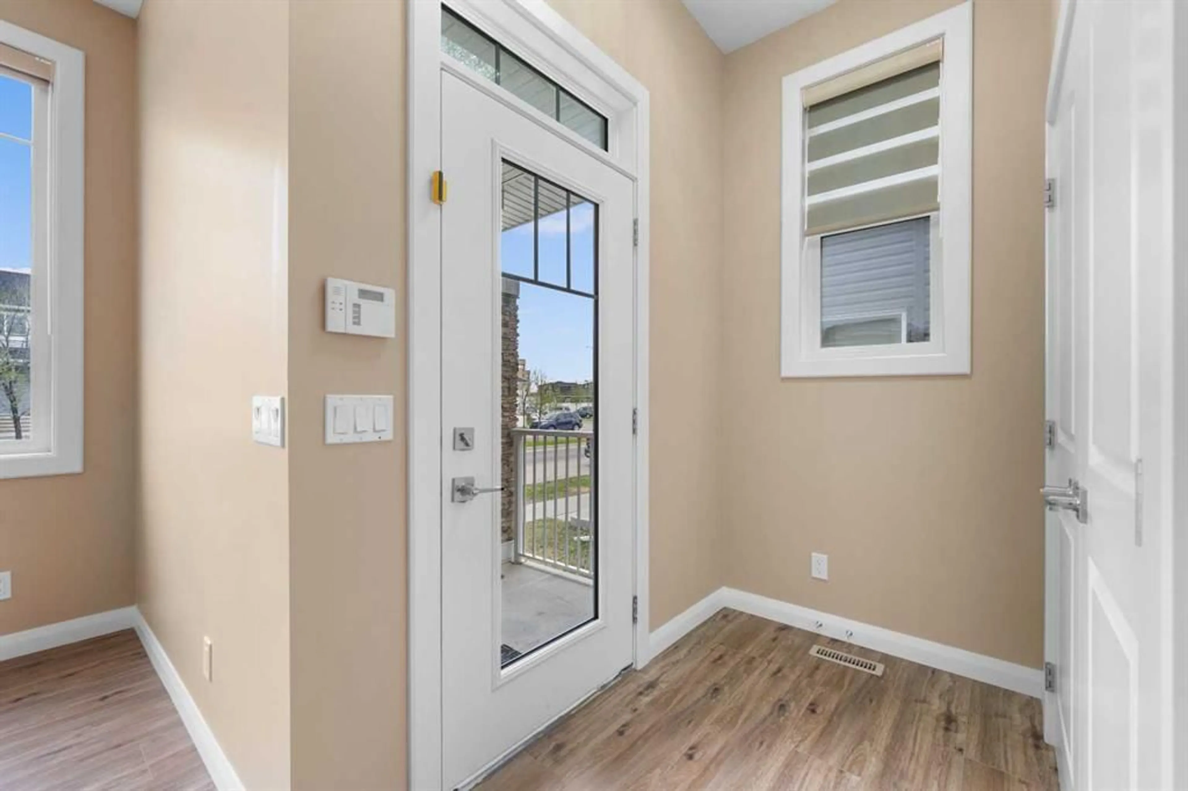53 Redstone Ave, Calgary, Alberta T3N 0J4
Contact us about this property
Highlights
Estimated valueThis is the price Wahi expects this property to sell for.
The calculation is powered by our Instant Home Value Estimate, which uses current market and property price trends to estimate your home’s value with a 90% accuracy rate.Not available
Price/Sqft$394/sqft
Monthly cost
Open Calculator
Description
Welcome to this beautifully renovated single detached home nestled in a quiet, family-friendly community of Redstone! This charming property offers a perfect blend of comfort and style, featuring 4 spacious bedrooms, 3.5 updated bathrooms and a professionally finished basement with an illegal suite and separate entrance- perfect for families or anyone looking for extra space and versatility. The modern Kitchen boasts stainless steel appliances, granite countertops and a large island. Step outside to a private , fenced backyard with a generous deck and an oversized detached garage. The upper floor features 3 bedrooms, including a master bedroom with a 4 piece ensuite bathroom and a laundry room for your convenience. The professionally fully finished basement adds even more living space, with a large bedroom, kitchen, living room and full bathroom along with laundry hook ups. Big windows let in lots of natural light, and the layout flows seamlessly throughout the home. Other highlights include, fresh paint, new appliances, new vinyl flooring and carpet, new lighting throughout the home and much more. Conveniently located close to schools, parks, shopping, airport and transit, this home is a must-see for anyone looking for space, privacy and modern amenities. Don't miss your chance to call this beautiful house your home!
Property Details
Interior
Features
Basement Floor
4pc Bathroom
7`11" x 4`10"Living/Dining Room Combination
24`3" x 12`10"Furnace/Utility Room
9`10" x 4`9"Bedroom
10`8" x 9`6"Exterior
Features
Parking
Garage spaces 1
Garage type -
Other parking spaces 1
Total parking spaces 2
Property History
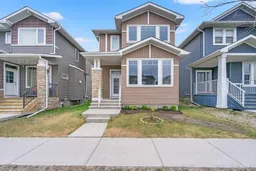 50
50
