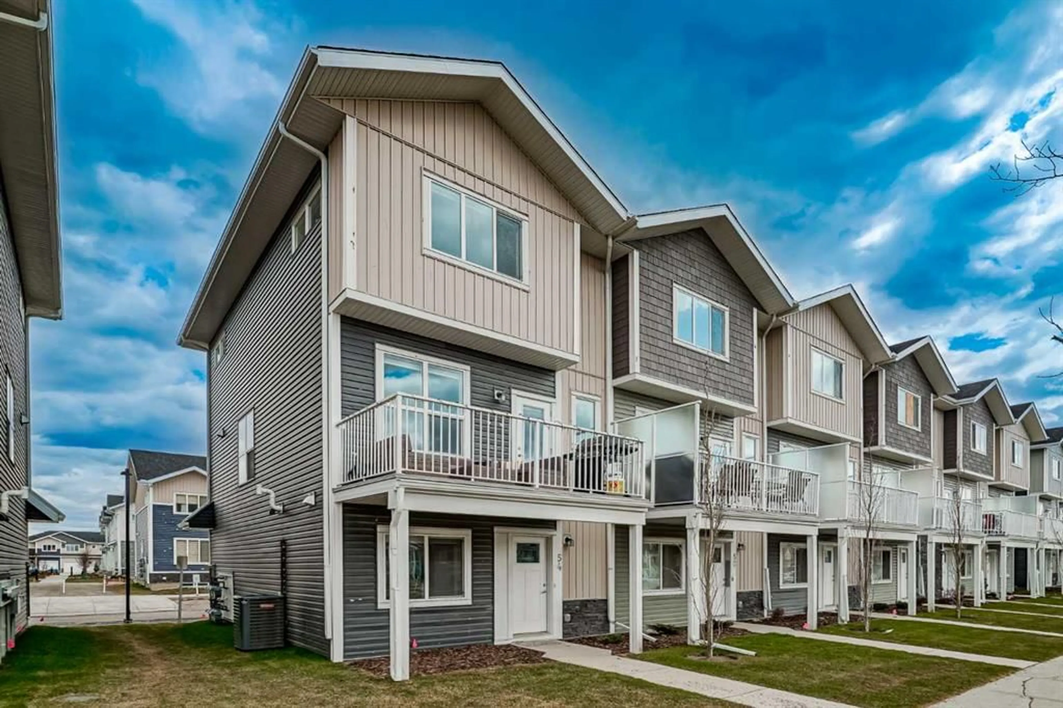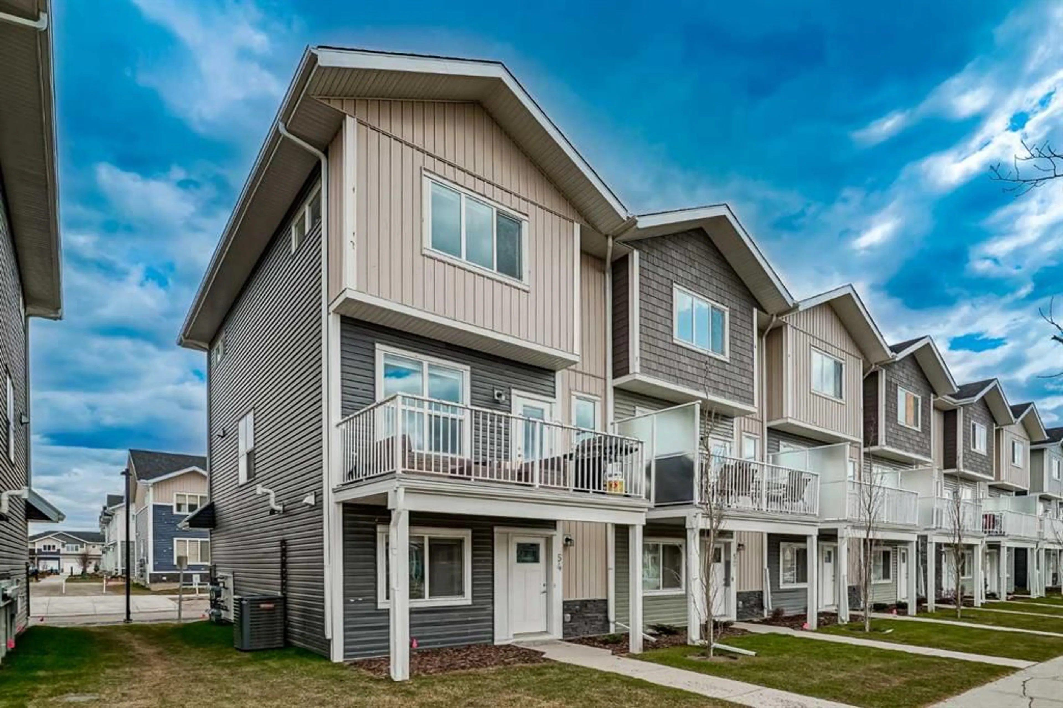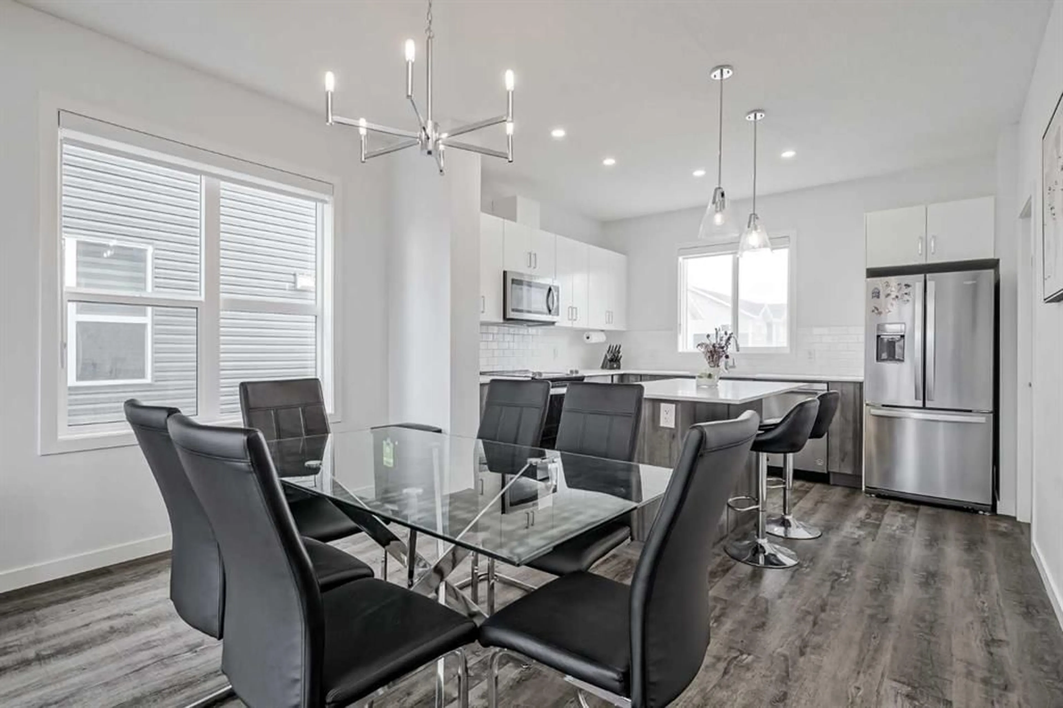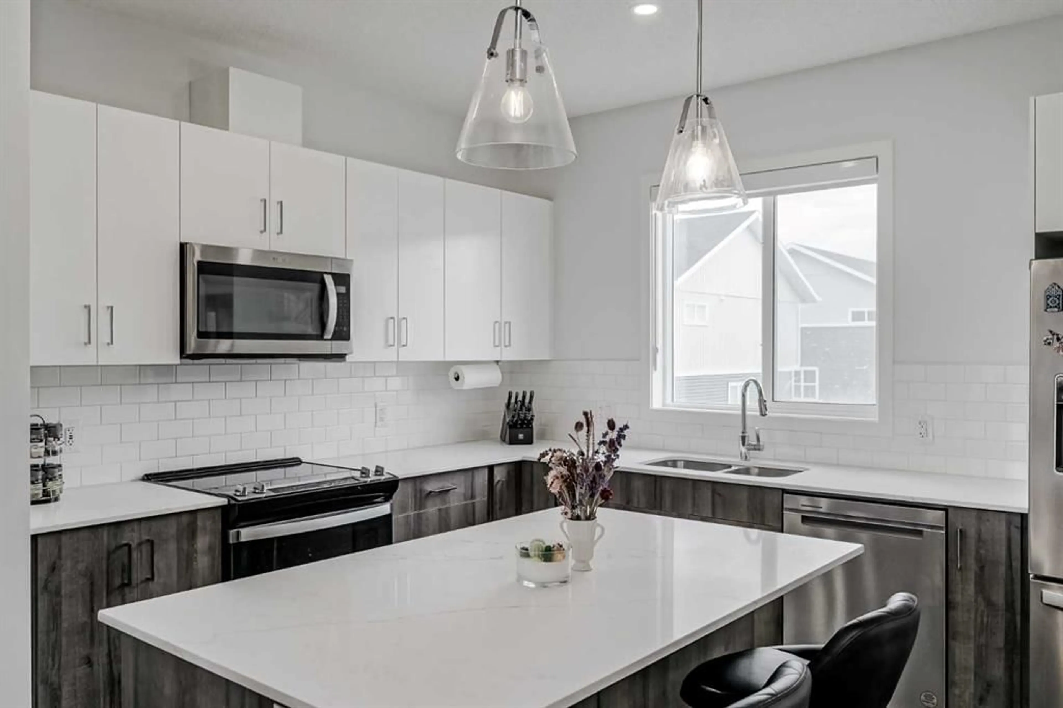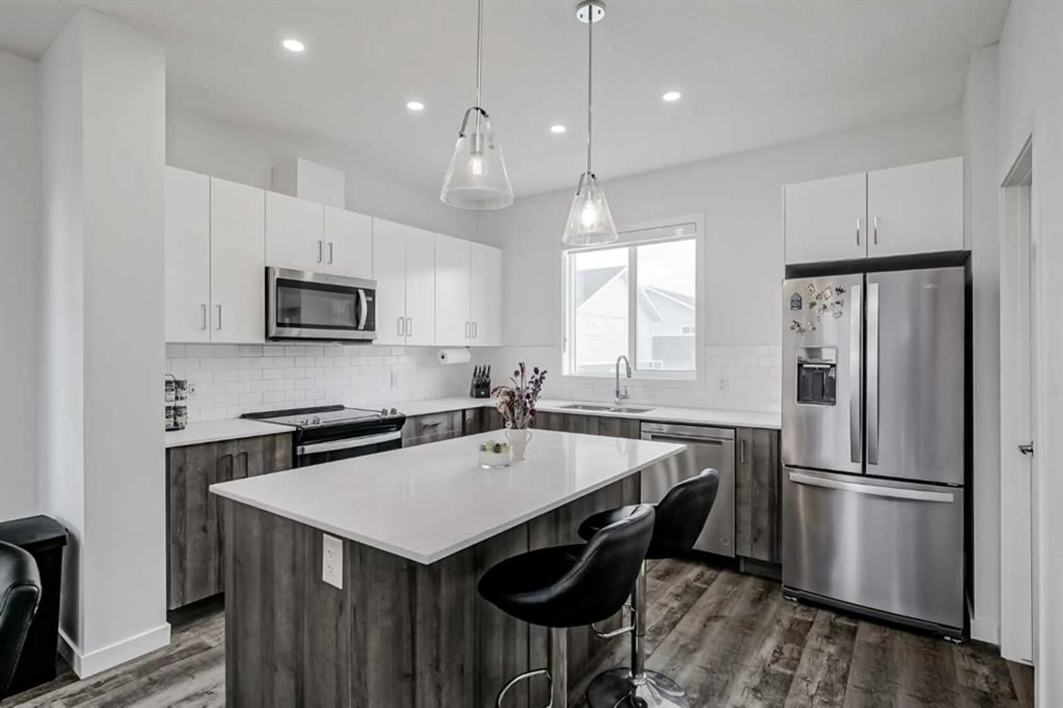54 Redstone Blvd, Calgary, Alberta T2N 2G3
Contact us about this property
Highlights
Estimated ValueThis is the price Wahi expects this property to sell for.
The calculation is powered by our Instant Home Value Estimate, which uses current market and property price trends to estimate your home’s value with a 90% accuracy rate.Not available
Price/Sqft$308/sqft
Est. Mortgage$2,083/mo
Maintenance fees$288/mo
Tax Amount (2024)$2,977/yr
Days On Market1 day
Description
Welcome to this fantastic townhouse in the desirable community of Redstone! Step inside and be greeted by the stylish 2nd floor, the main living area, featuring durable laminate flooring and a wonderfully open layout. The heart of the home is the spacious kitchen, boasting an abundance of cabinetry, sleek quartz countertops, and stainless steel appliances including an over-the-range microwave. A large center island provides extra workspace and a perfect spot for casual dining, complemented by a convenient pantry. Off the bright and airy living room, you'll find a generously sized balcony, ideal for enjoying the outdoors. The main floor also offers the convenience of a double attached garage and a versatile den – perfect for a home office or study. Upstairs, you'll discover three comfortable bedrooms and a well-appointed 4-piece bathroom. The primary bedroom is a true retreat, featuring a walk-in closet and a private 3-piece ensuite with a shower. For added convenience, a stackable laundry unit is also located on the upper level. Enjoy a superb location with easy access to shopping amenities and major roadways like Stoney Trail and Deerfoot Trail, making commuting a breeze. This townhouse offers a blend of modern living and practicality in a sought-after neighbourhood.
Property Details
Interior
Features
Third Floor
Bedroom - Primary
10`6" x 13`0"Bedroom
9`2" x 9`7"Bedroom
8`7" x 10`0"3pc Ensuite bath
0`0" x 0`0"Exterior
Features
Parking
Garage spaces 2
Garage type -
Other parking spaces 0
Total parking spaces 2
Property History
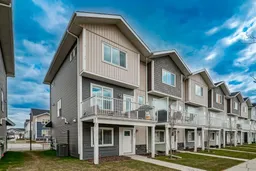 34
34
