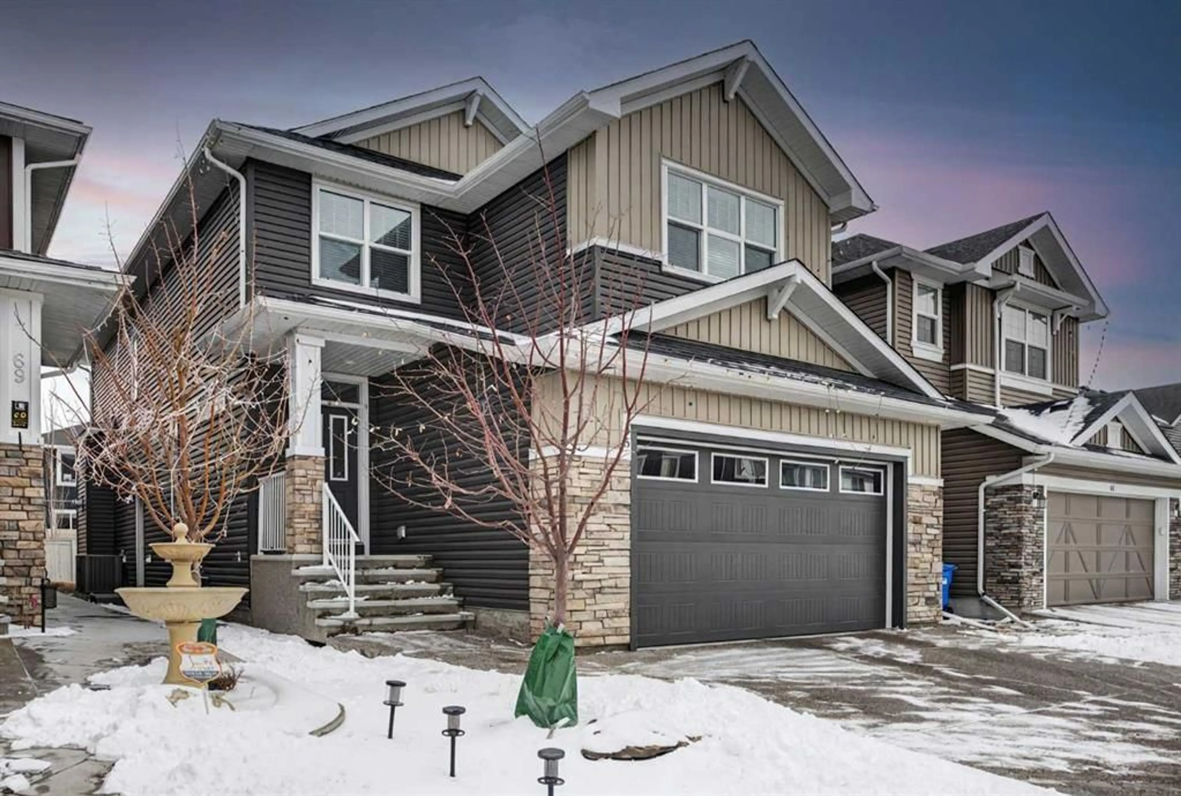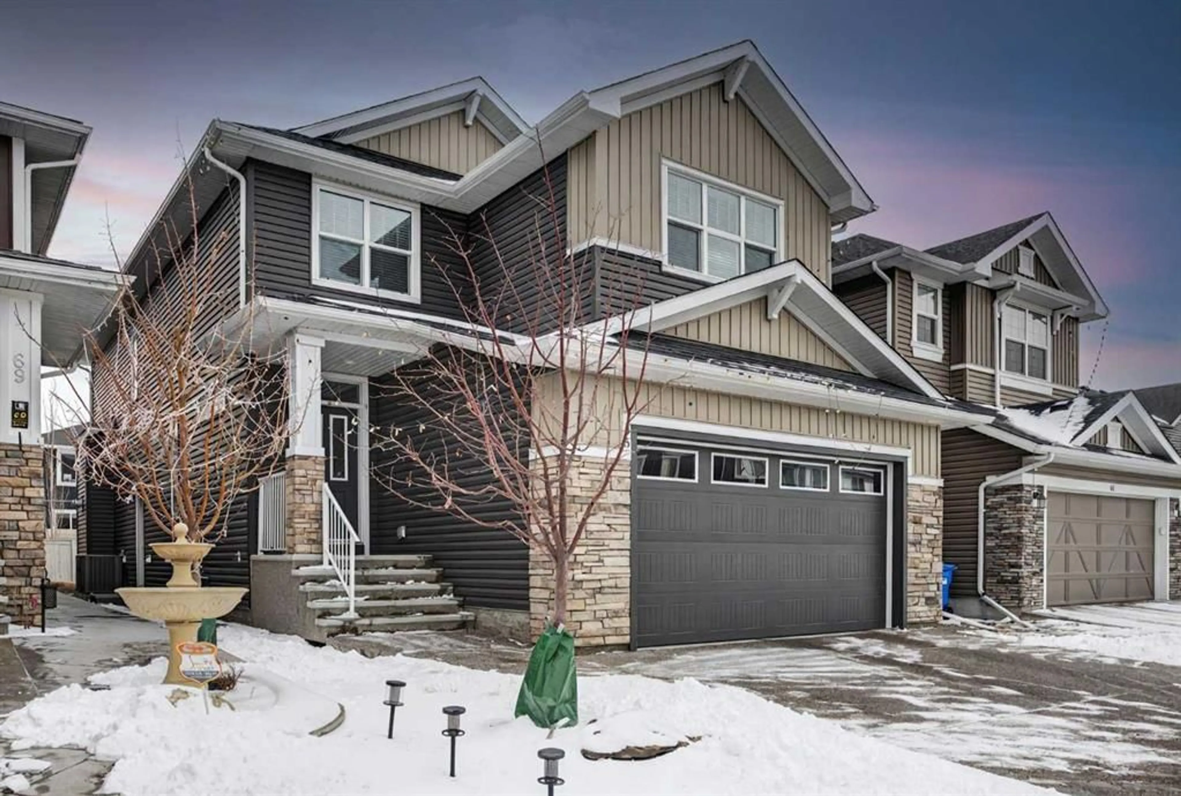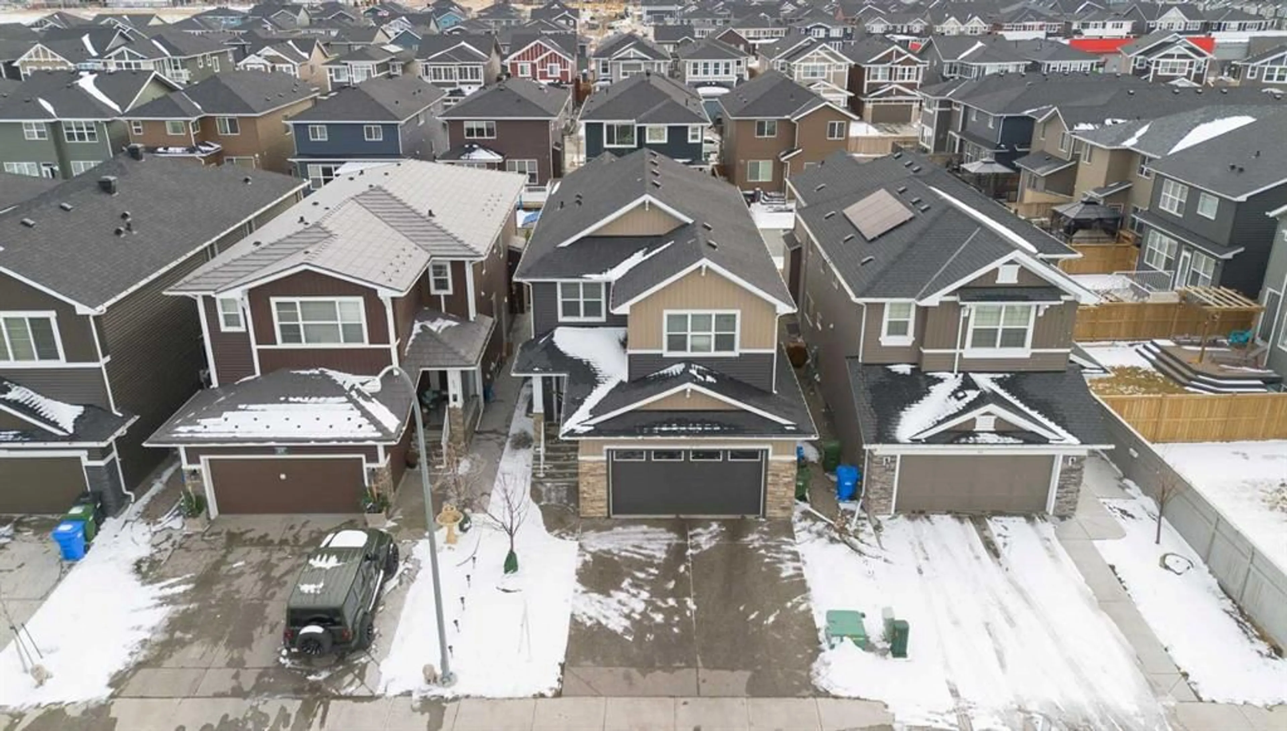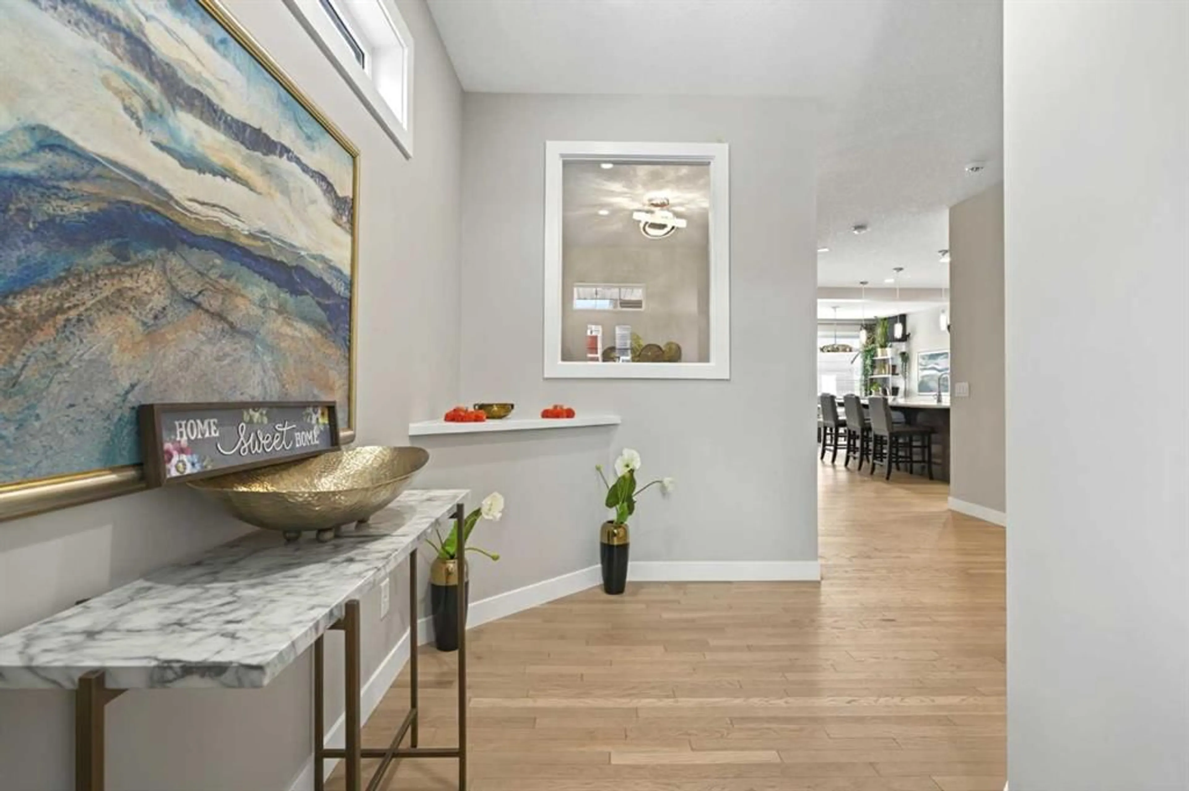65 Red Embers Manor, Calgary, Alberta T3N 1K7
Contact us about this property
Highlights
Estimated ValueThis is the price Wahi expects this property to sell for.
The calculation is powered by our Instant Home Value Estimate, which uses current market and property price trends to estimate your home’s value with a 90% accuracy rate.Not available
Price/Sqft$317/sqft
Est. Mortgage$3,517/mo
Maintenance fees$126/mo
Tax Amount (2024)$5,211/yr
Days On Market59 days
Description
Welcome to this exceptionally upgraded 4-bedroom, 2.5-bathroom home in the highly sought-after community of Redstone, NE Calgary! This stunning property offers modern luxury, high-end finishes, and thoughtful enhancements throughout, making it truly one of a kind. Plus, it's a newer home still under ANHWP warranty for peace of mind. From the moment you step inside, you'll be impressed by the gourmet kitchen, featuring built-in appliances, quartz countertops, an oversized pantry, and premium cabinetry for ample storage. The open-concept layout flows beautifully into the living and dining spaces, where upgraded designer lighting, luxury vinyl plank & tile flooring, and elegant finishes create a sophisticated yet welcoming atmosphere. The oversized ensuite walk-in closet is so spacious that it could be considered an additional room, adding even more functionality to this already well-designed home. Comfort is a top priority, with central A/C ensuring you stay cool during Calgary’s hot summers, while energy-efficient upgrades enhance year-round livability. Outside, the large backyard offers endless possibilities for entertaining, gardening, or simply unwinding after a long day. This home has been immaculately maintained, smoke-free, pet-free, and tastefully decorated, making it truly move-in ready. Located in Redstone, one of Calgary’s most vibrant and family-friendly communities, you’ll enjoy close proximity to parks, walking paths, top-rated schools, shopping centers, and major roadways for easy commuting. As an added bonus, the seller is open to selling the furniture, making your move effortless and stress-free.
Property Details
Interior
Features
Upper Floor
Bedroom
10`8" x 10`11"Bedroom
13`11" x 13`4"Bedroom - Primary
13`0" x 17`1"5pc Ensuite bath
11`7" x 9`5"Exterior
Features
Parking
Garage spaces 2
Garage type -
Other parking spaces 2
Total parking spaces 4
Property History
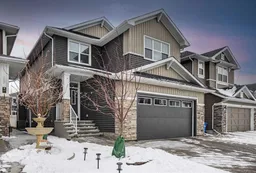 50
50
