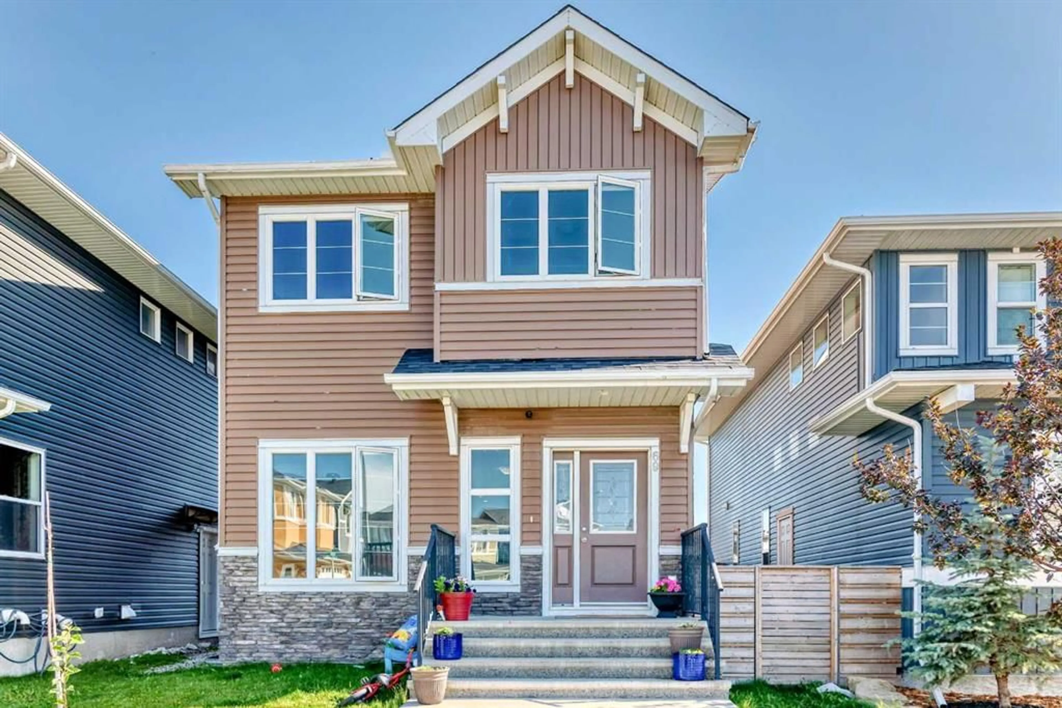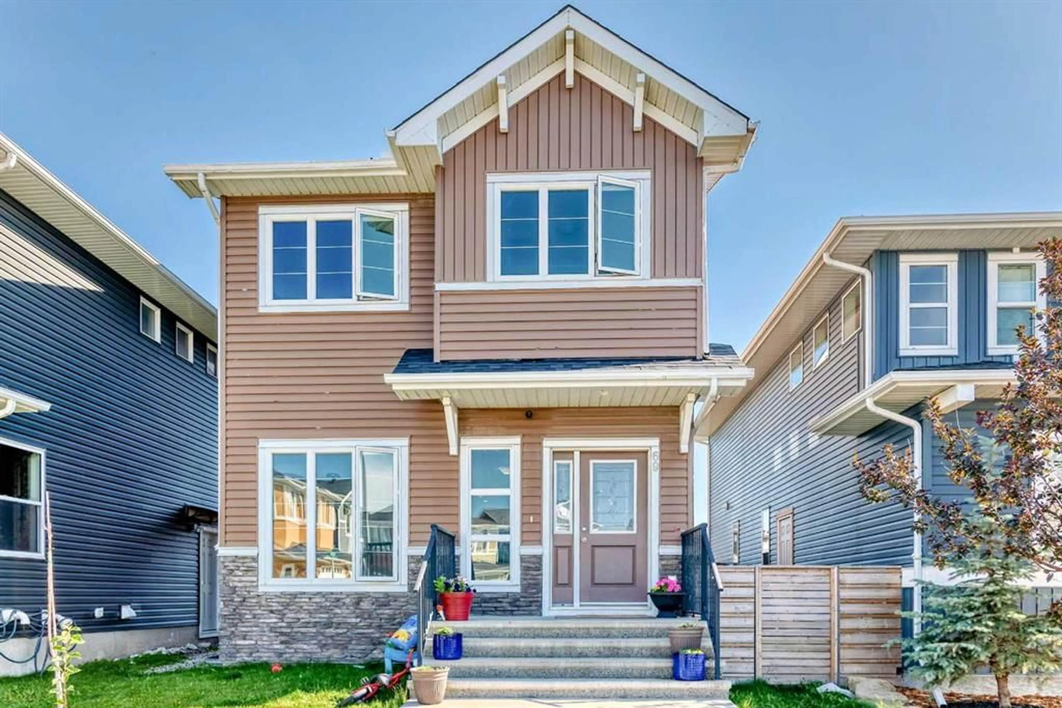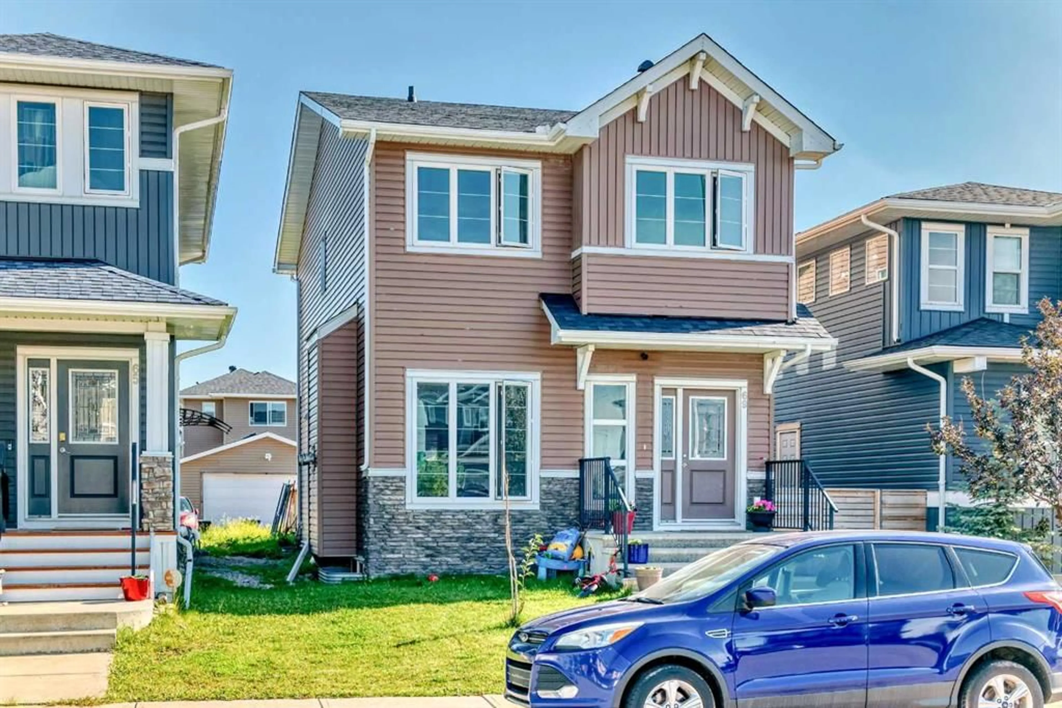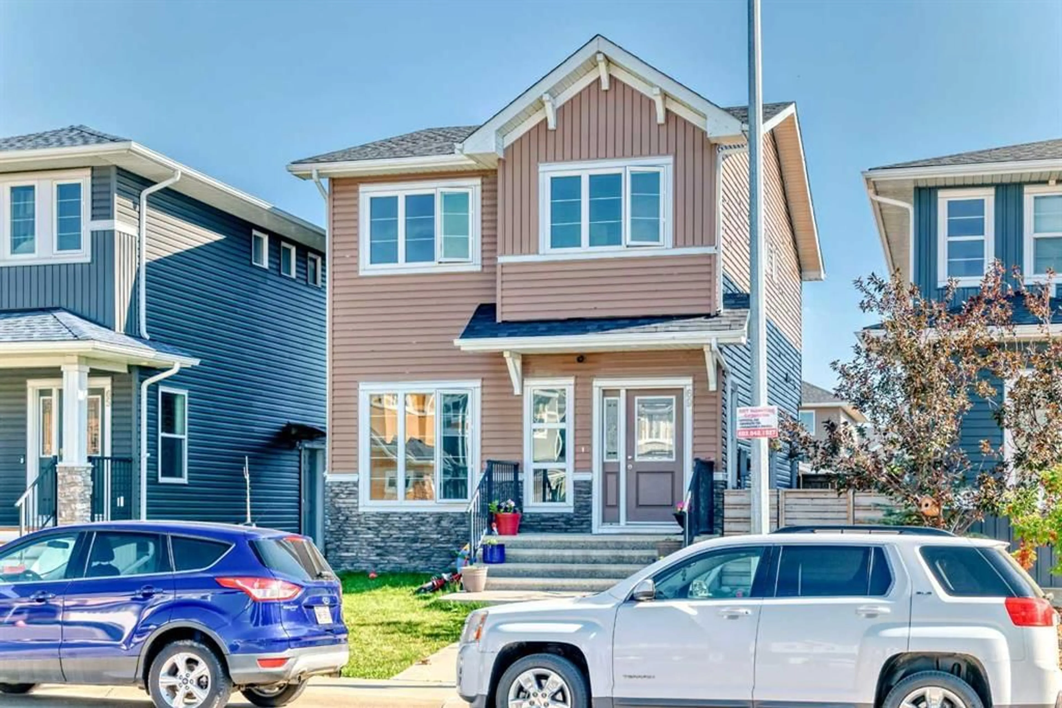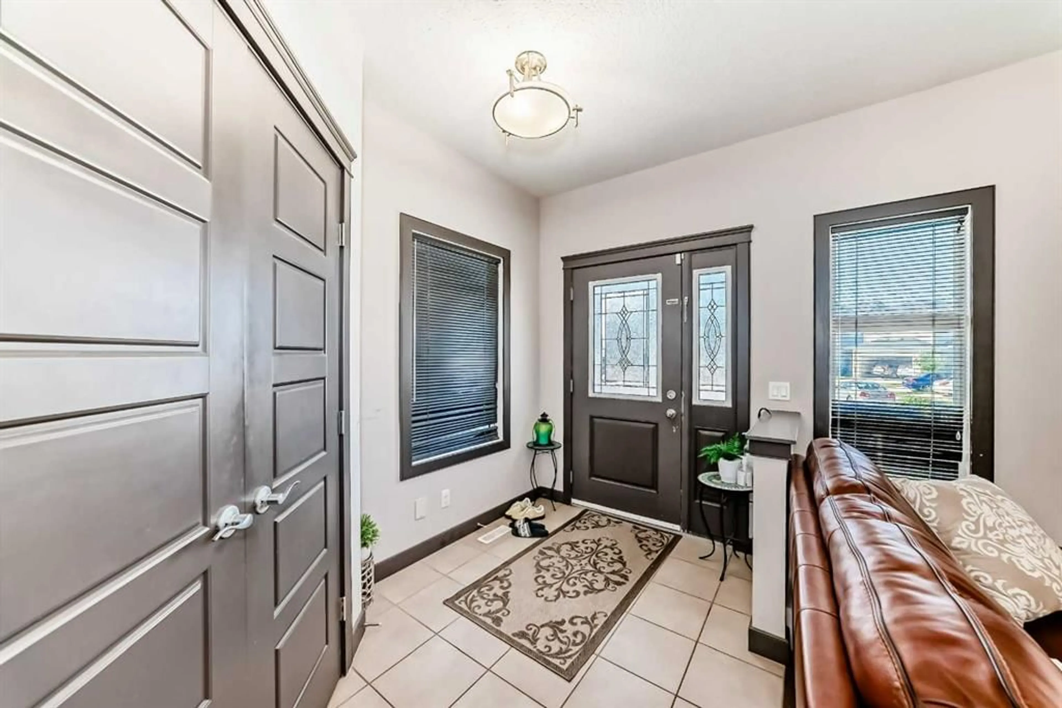69 Redstone Villas, Calgary, Alberta T3N 0M4
Contact us about this property
Highlights
Estimated valueThis is the price Wahi expects this property to sell for.
The calculation is powered by our Instant Home Value Estimate, which uses current market and property price trends to estimate your home’s value with a 90% accuracy rate.Not available
Price/Sqft$404/sqft
Monthly cost
Open Calculator
Description
Welcome to this stunning detached house in Redstone with 2,089 sq ft of total living area and one bedroom basement illegal suite. This open floor plan features three bedrooms 2.5 washrooms on upper floor and a one-bedroom illegal suite. On the main floor, you'll find a bright and airy living area filled with natural light, along with a huge kitchen equipped with stainless steel appliances, granite countertops, a spacious pantry and adjacent dining area. A convenient mudroom leads to the a big backyard and a good sized deck. A half bathroom completes this level. As you move upstairs, you'll find three generously-sized bedrooms, including a primary bedroom with large window, walk-in closet and a full ensuite bathroom. The ensuite bathroom features a standing shower, tub and double vanity. The two additional bedrooms boast ample closets and windows . A full bathroom and laundry area complete this level. The basement illegal suite has a separate exterior entry and features a spacious bedroom, fully-equipped kitchen with appliances, a cozy living area, a full bathroom and a storage area. Outside, you'll find a huge backyard with a good sized deck, perfect for outdoor entertaining. Plus, with access to the back alley, you'll have the potential to build a garage in the future. Located in the desirable Redstone community,you'll enjoy being just a few minutes' drive from CrossIron Mills, with its vast array of shopping, dining, and entertainment options. Plus, Redstone's various shopping plazas provide convenient access to retail stores, restaurants and services. Don't miss out on this incredible opportunity! Book a showing today to make this house your dream home. Contact us to schedule a viewing and take the first step towards making this property yours!
Property Details
Interior
Features
Main Floor
Entrance
6`2" x 5`11"Living Room
12`7" x 11`5"Dining Room
12`8" x 12`3"Kitchen With Eating Area
13`6" x 11`10"Exterior
Features
Parking
Garage spaces -
Garage type -
Total parking spaces 2
Property History
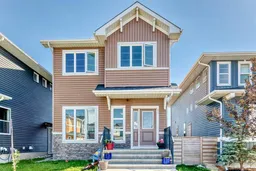 49
49
