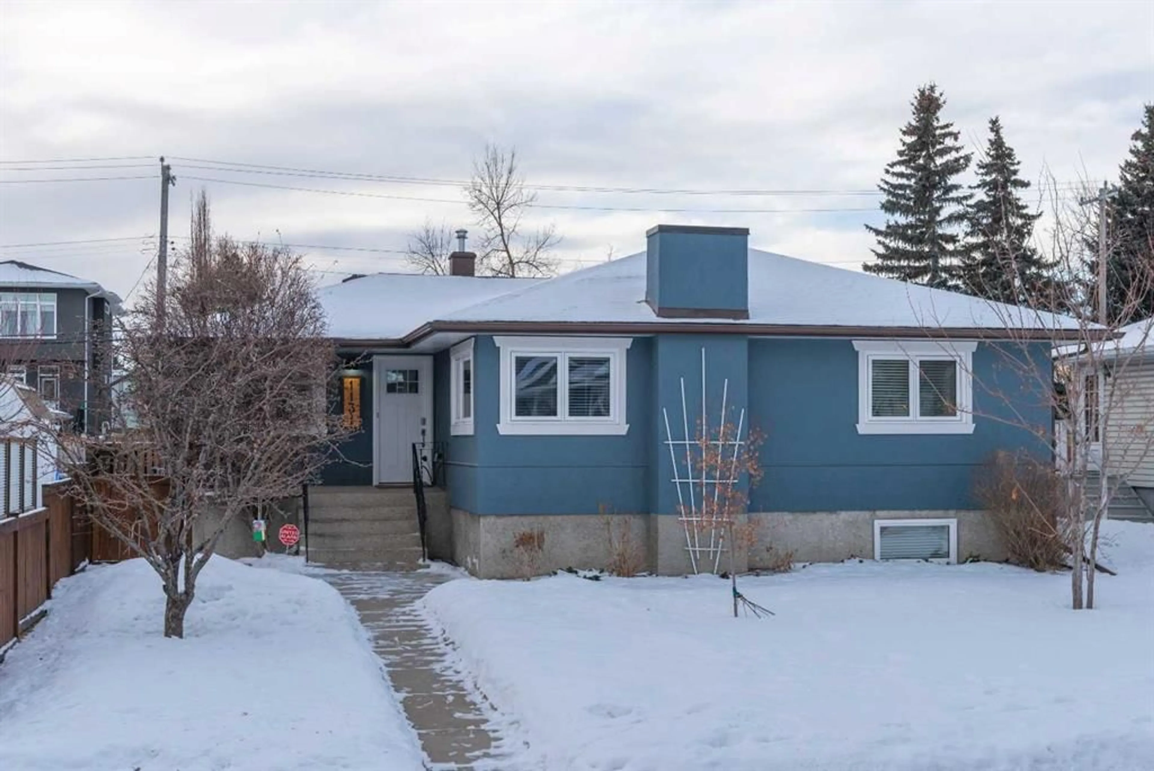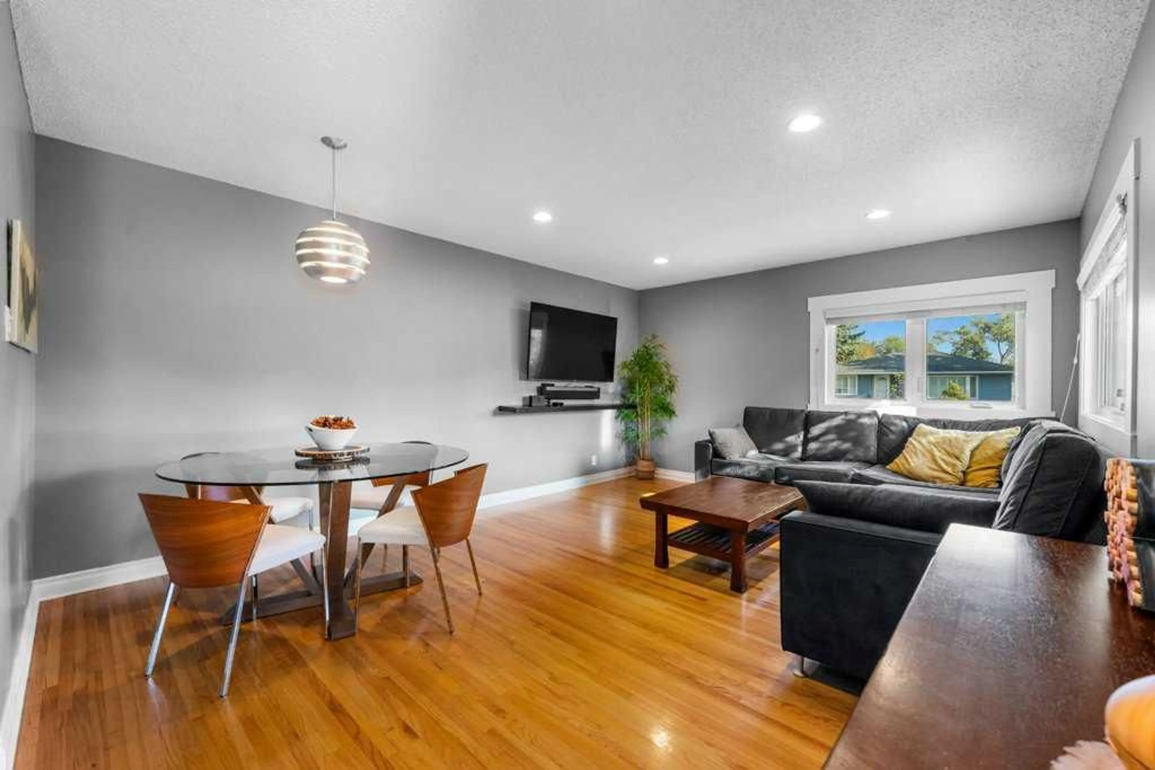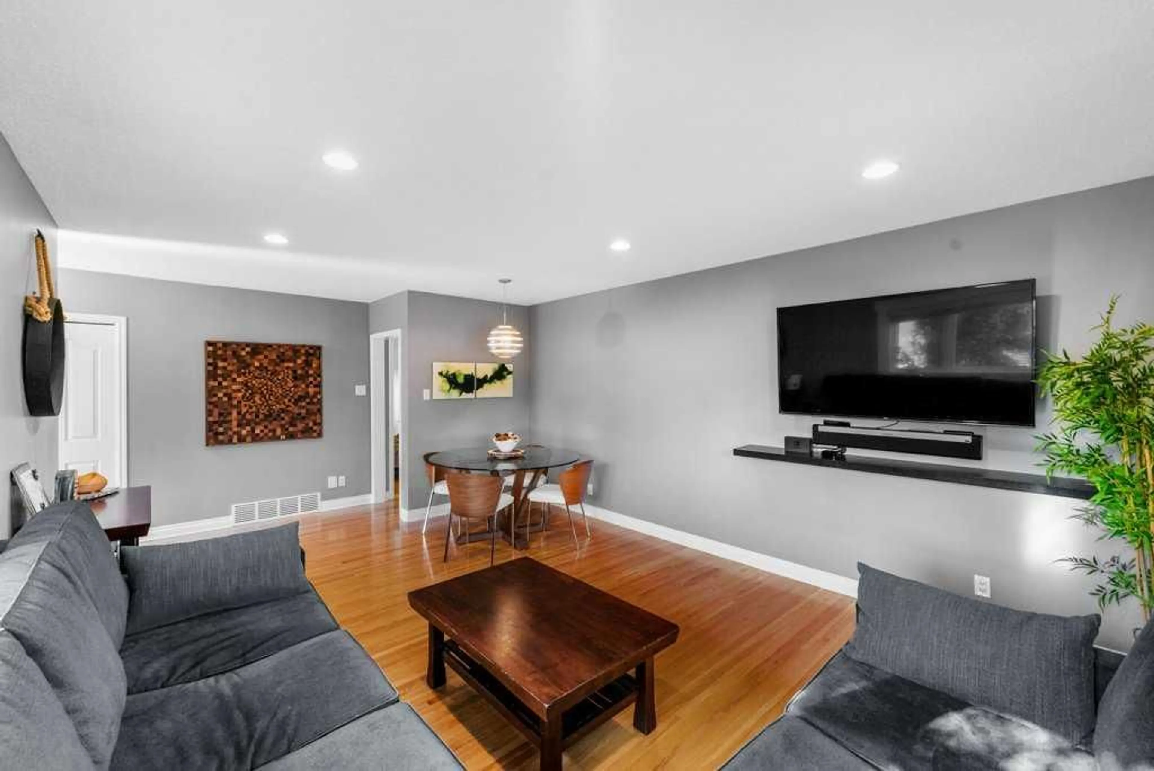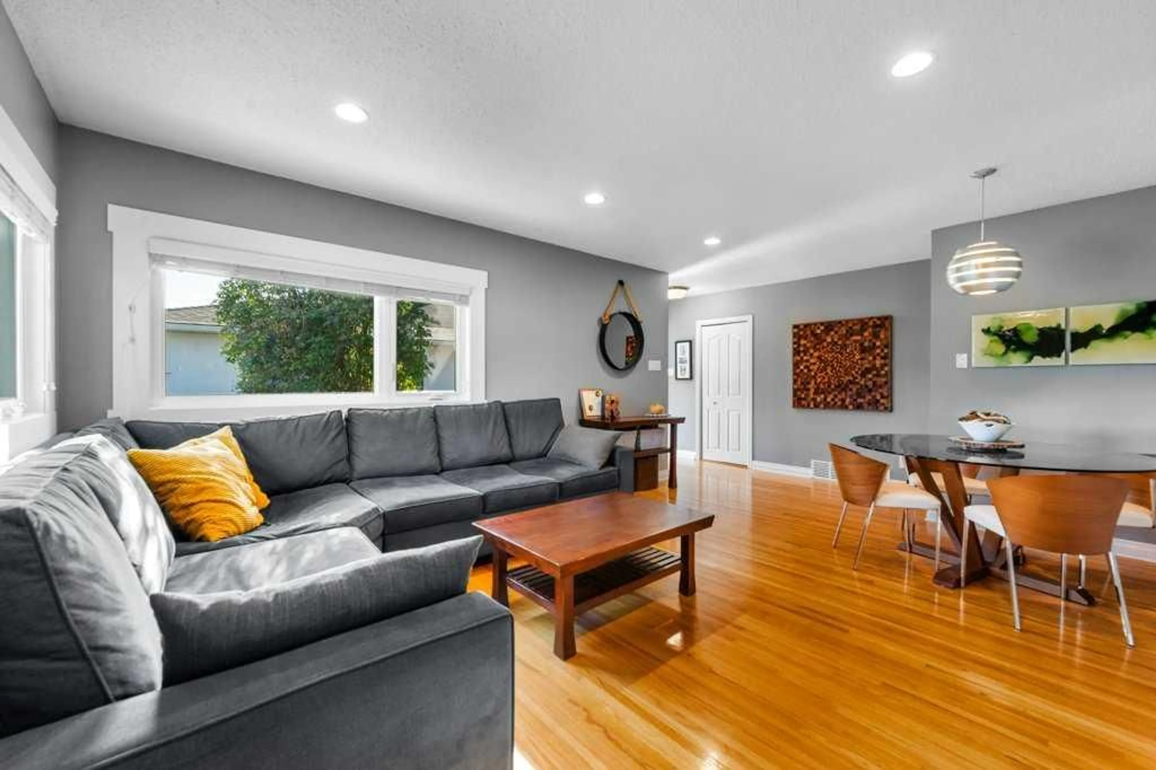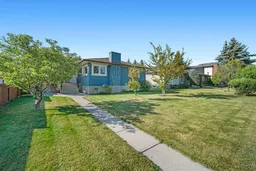1131 15 Ave, Calgary, Alberta T2E 1J4
Contact us about this property
Highlights
Estimated valueThis is the price Wahi expects this property to sell for.
The calculation is powered by our Instant Home Value Estimate, which uses current market and property price trends to estimate your home’s value with a 90% accuracy rate.Not available
Price/Sqft$722/sqft
Monthly cost
Open Calculator
Description
Welcome to 1131 15 Avenue NE, a well-maintained inner-city bungalow offering incredible everyday living and smart future flexibility in the heart of Renfrew. Recent upgrades including vinyl windows, central air conditioning, and a newer roof, hot water tank, and furnace help reduce future maintenance and support worry-free ownership. The main level features more than 1,100 sq.ft. of bright, efficient living space with three bedrooms, a full bathroom, and a layout that suits both daily routines and relaxed entertaining. Upstairs kitchen includes stainless steel appliances and a functional eat-up bar that creates a natural spot for busy mornings, casual meals, and time with family or friends. The fully developed lower level adds meaningful versatility with a large family room, summer kitchen, fourth bedroom, and second full bathroom that can evolve with your needs, whether for teens, extended family, hobbies, or a future mortgage-helper style setup. With modest changes to the layout, convert the existing space to an independent basement suite (subject to City of Calgary permits and approval), giving future owners the option of secondary income while still retaining comfortable space for their own use. Ample storage including a cold room, laundry area, and mechanical space keeps the home practical and organized as life gets busier. Outside, the landscaped yard, double detached garage, RV parking access, and garden shed provide room for projects, parking, and outdoor living in every season. The home sits on a quiet street with nearby parks and pathways and is within walking distance of Bridgeland cafés and restaurants, the Renfrew Aquatic Centre, tennis courts, and the Bow River Pathway, creating an inner-city lifestyle that appeals to current homeowners and future buyers. With nearby amenities such as Midland Heights and the reimagined North Hill Co-op, plus access to excellent schools and childcare, this property offers a compelling mix of location, comfort, and future potential in one of Calgary’s most desirable neighbourhoods.
Property Details
Interior
Features
Main Floor
4pc Bathroom
6`9" x 8`8"Bedroom
9`11" x 12`3"Bedroom - Primary
11`1" x 13`2"Bedroom
10`1" x 10`2"Exterior
Features
Parking
Garage spaces 2
Garage type -
Other parking spaces 2
Total parking spaces 4
Property History
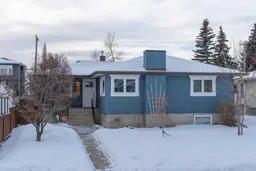 46
46
