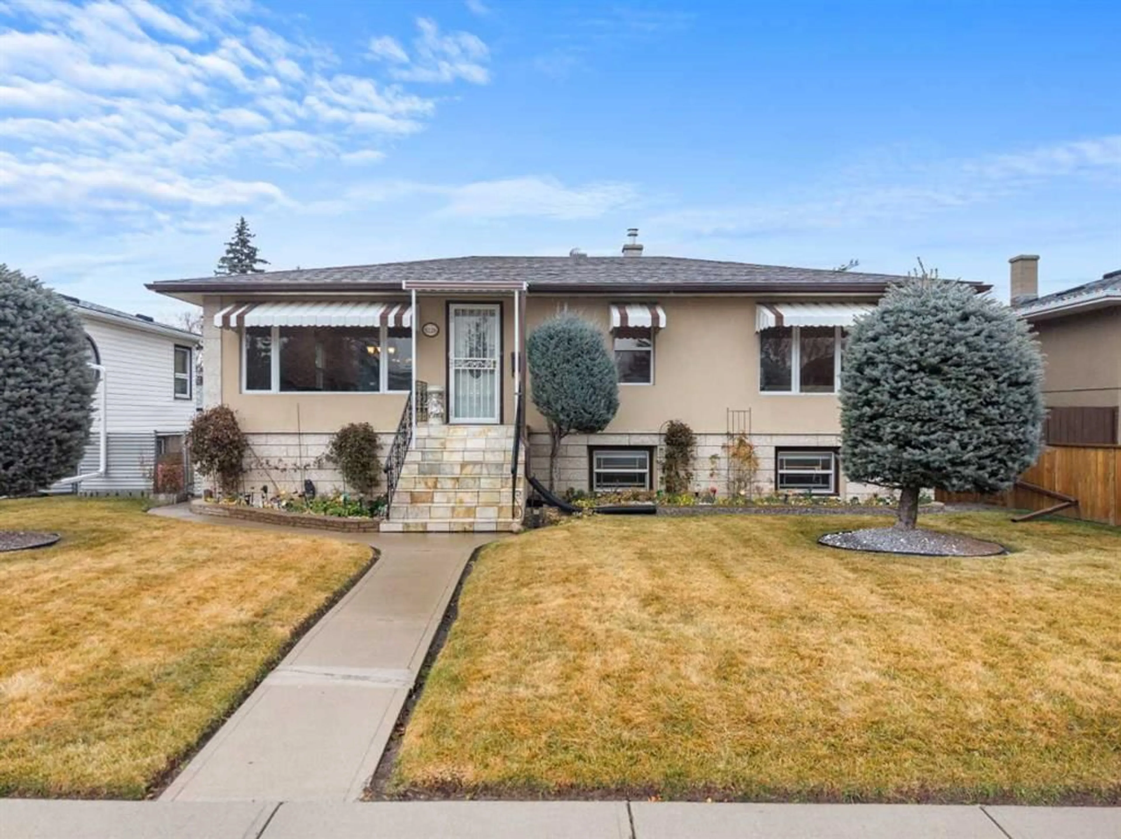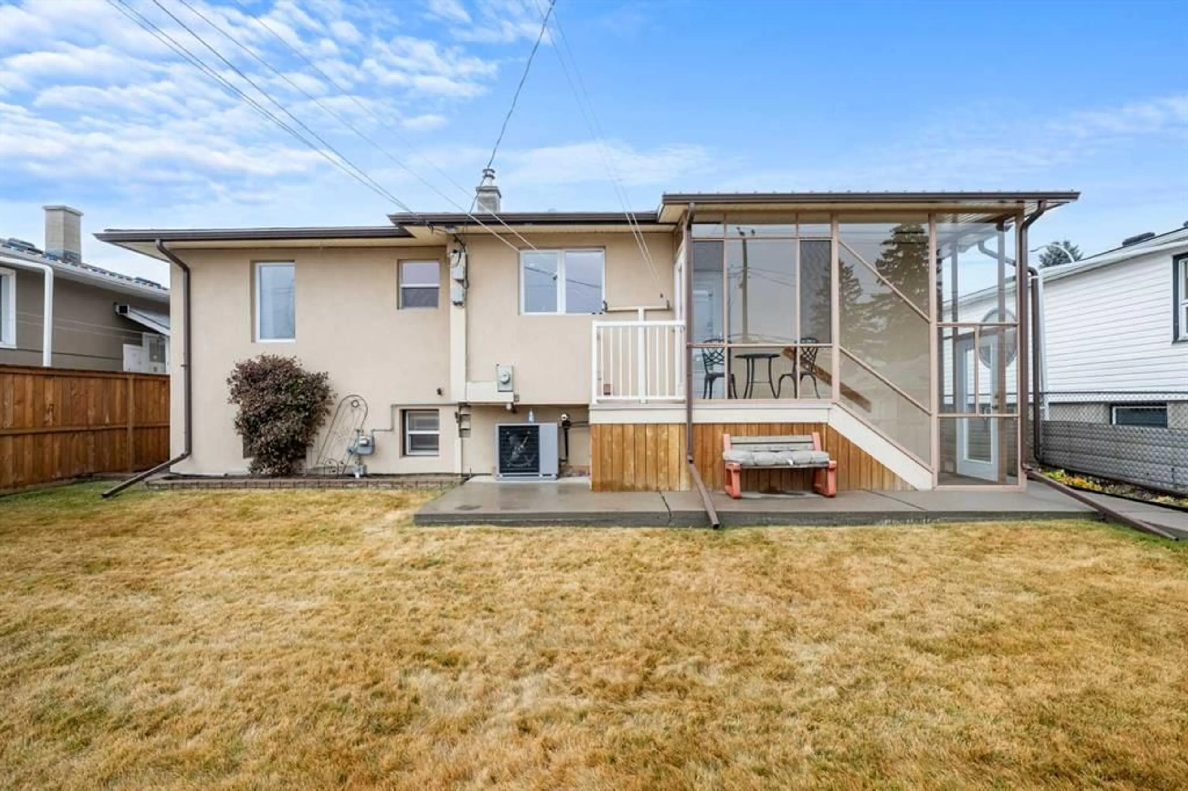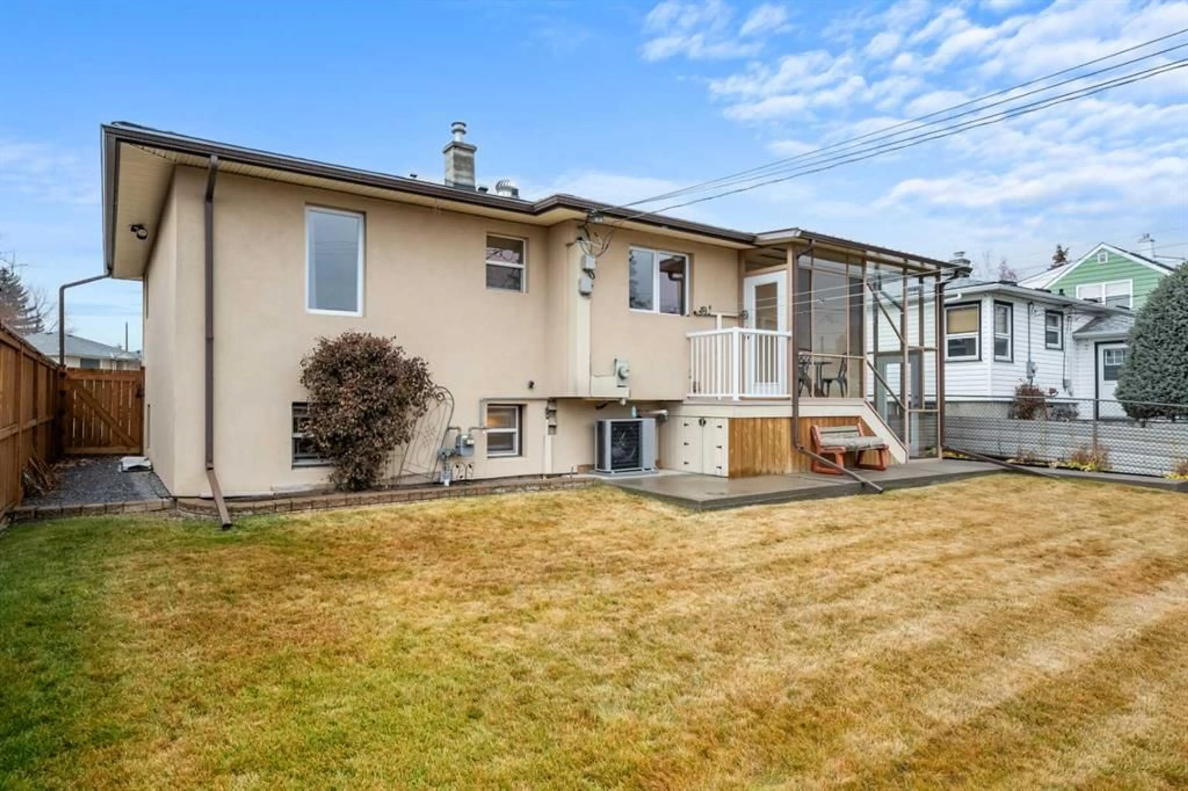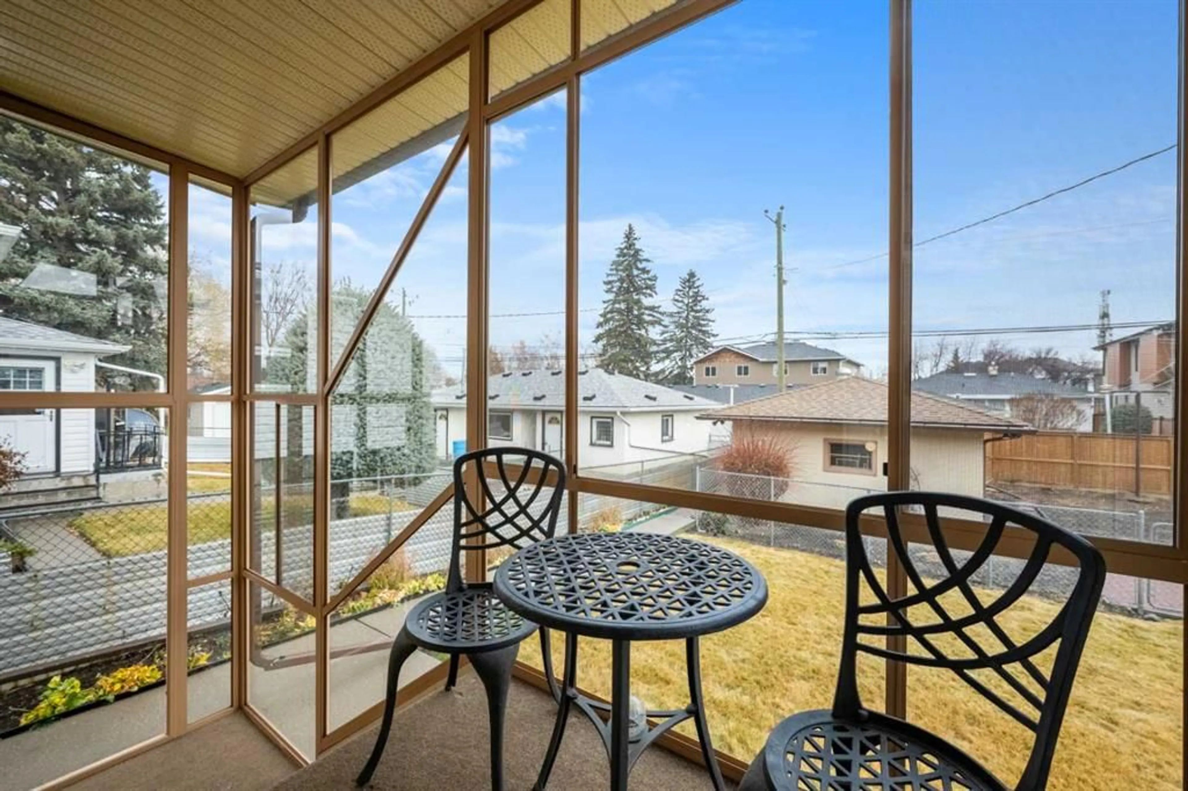1228 Richland Rd, Calgary, Alberta T2E 5M5
Contact us about this property
Highlights
Estimated valueThis is the price Wahi expects this property to sell for.
The calculation is powered by our Instant Home Value Estimate, which uses current market and property price trends to estimate your home’s value with a 90% accuracy rate.Not available
Price/Sqft$771/sqft
Monthly cost
Open Calculator
Description
Location, location — welcome to red-hot Renfrew! This exceptionally maintained, character-rich home is in truly mint condition and showcases quality craftsmanship throughout. Countless possibilities await, whether you're looking for a grandma home primary residence, multi-generational living, or an excellent investment. No expense was spared during the renovations: full wrap acrylic stucco with added Styrofoam insulation, complemented by beautiful Manitoba Tyndlestone accents. Inside, you’ll find stunning hardwood floors, oak kitchen cabinetry, granite countertops, vinyl windows, and elegant crown mouldings. Enjoy your morning coffee in the bright and inviting sunroom. The well-designed main floor was originally a three-bedroom layout and has been thoughtfully converted to two spacious bedrooms for improved flow and openness. The bright, roomy two-bedroom (illegal) basement suite features large windows that fill the space with natural light—perfect for family members or tenants. The suite includes its own hot water heating system and a cozy gas fireplace. Step out to a practical and productive backyard garden, ideal for growing your own vegetables. All of this, in a location surrounded by an abundance of amenities—shops, parks, schools, and easy access to downtown.
Property Details
Interior
Features
Main Floor
4pc Bathroom
7`7" x 4`9"Bedroom
11`1" x 9`7"Bedroom - Primary
20`4" x 11`1"Living Room
13`6" x 12`2"Exterior
Features
Parking
Garage spaces 1
Garage type -
Other parking spaces 0
Total parking spaces 1
Property History
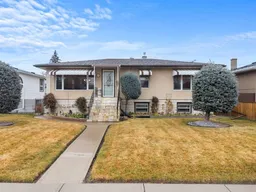 44
44
