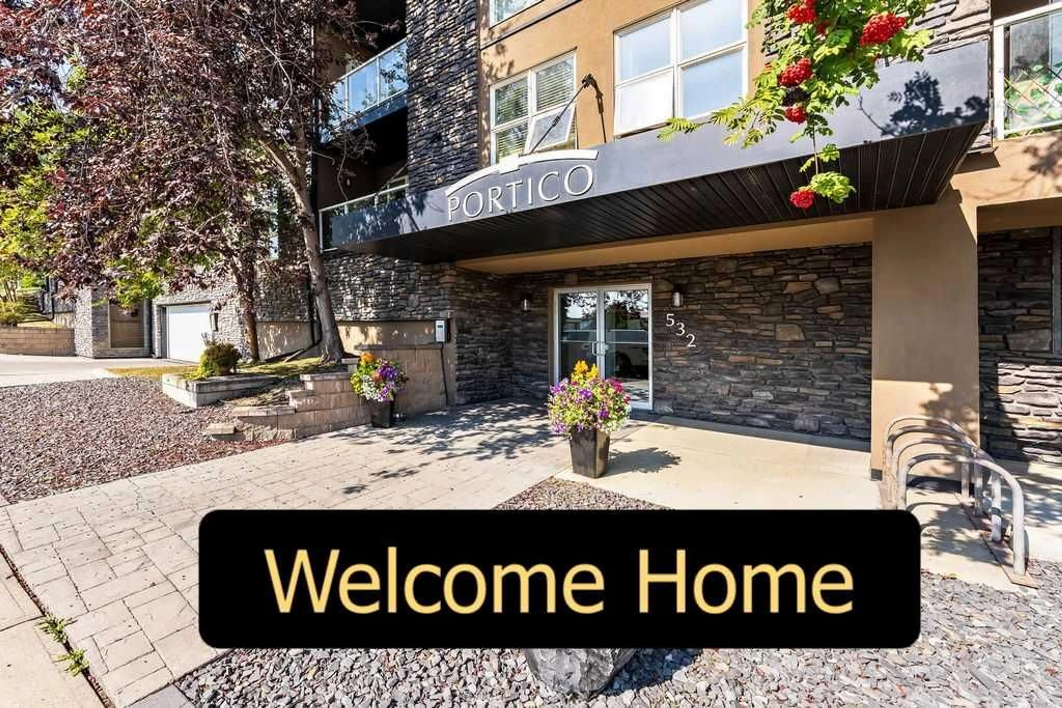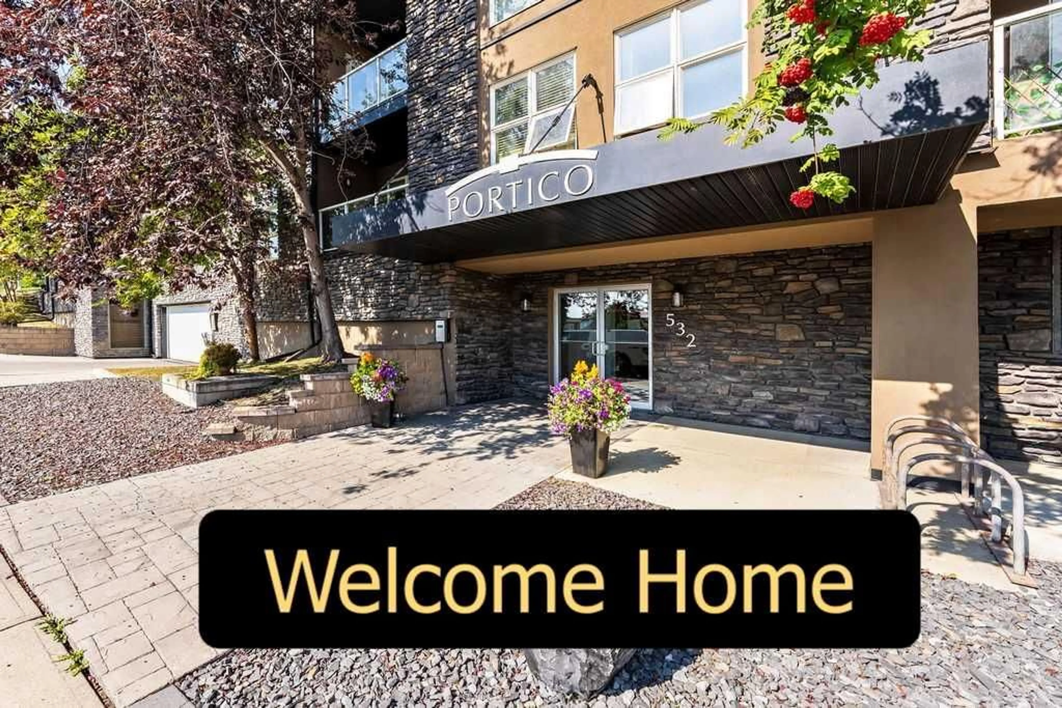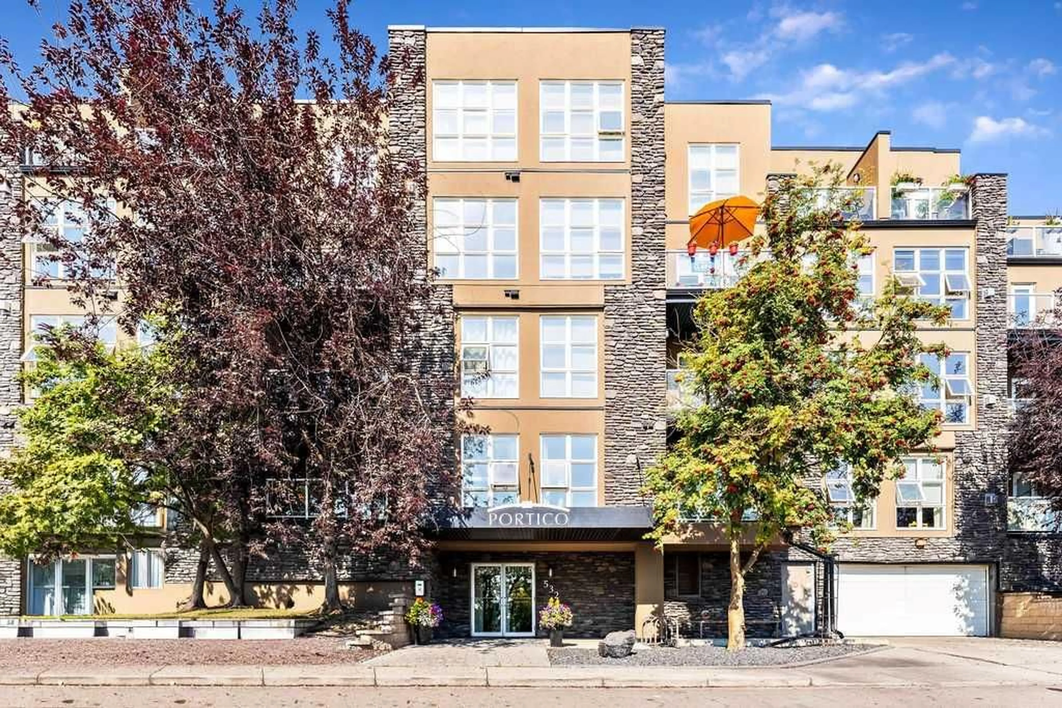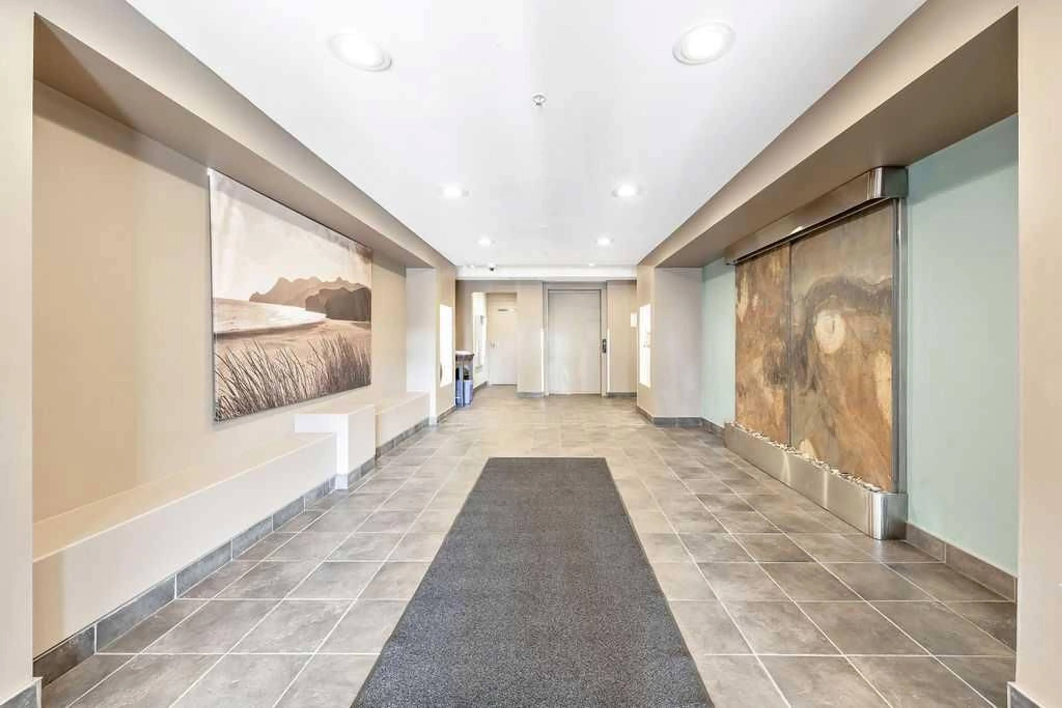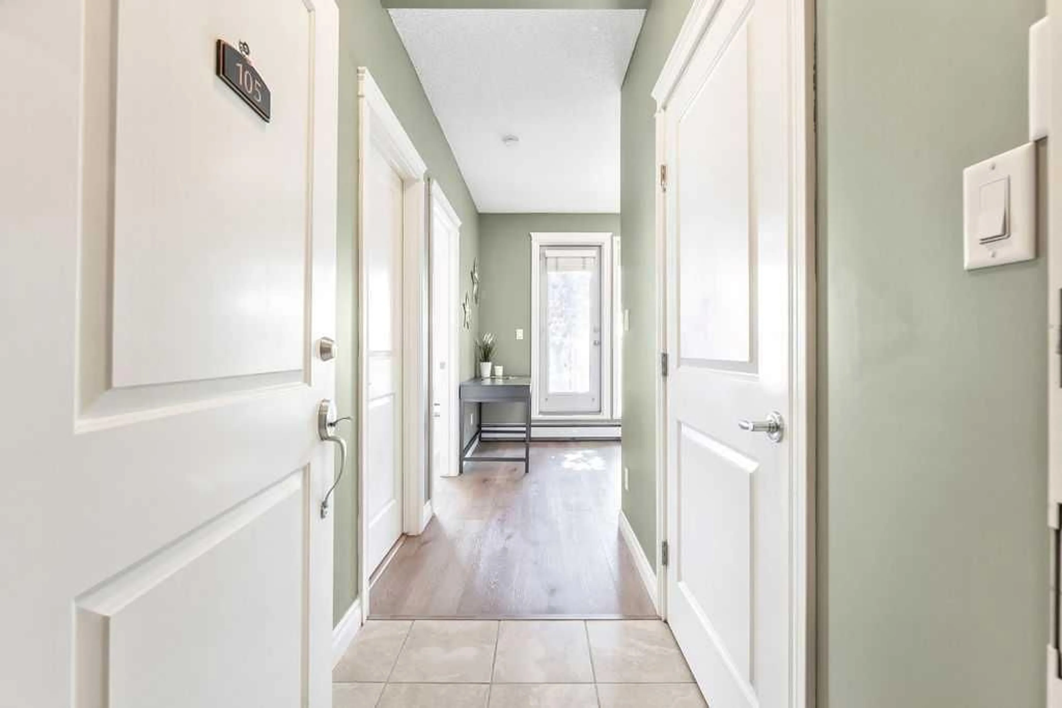532 5 Ave #105, Calgary, Alberta T2E 0L2
Contact us about this property
Highlights
Estimated valueThis is the price Wahi expects this property to sell for.
The calculation is powered by our Instant Home Value Estimate, which uses current market and property price trends to estimate your home’s value with a 90% accuracy rate.Not available
Price/Sqft$407/sqft
Monthly cost
Open Calculator
Description
FALL IN LOVE ~ Beautiful suite in one of Calgary’s Most Desirable Locations! The Portico is a pristinely maintained building situated on the border of Bridgeland and Crescent Heights — both consistently ranked among Calgary’s Top 10 neighbourhoods! Amenities: Numerous Bars, Shops, Restaurants, and Downtown are all within Walking Distance, plus easy access to the C-Train. Outdoor Parks, Bike Paths, Dog Parks, and scenic River Views are just steps away. Commuting: Centrally located; Deerfoot accessible via Memorial or 16 Ave in just 5 minutes! Peace: Quiet sidestreet with minimal traffic and noise; you’ll keep your windows open all spring, fall, and summer! Unit Features: Flooring: Luxury vinyl installed in late 2022; warranty included Appliances: Cozy fireplace, upgraded stainless steel appliances, under-cabinet lighting, in-suite laundry, dual sink with garburator, and AMPLE cabinet space. Balcony: Breathtaking cityscape views overlooking downtown and the Bow River, with a barbecue gas line from the building. Layout: Open-concept living room with a flexible den—perfect for an office, coffee bar, or dining area. Bedroom: Spacious primary bedroom with large walk-in closet and dual-access ensuite bathroom. Storage: Storage locker AND bike storage locker are just steps down the hall! Parking: Reserved heated underground parking stall directly beside main entrance! Visitors: Heated indoor guest parking + rentable Guest Suite for out-of-town visitors. Management: Responsible condo board and management, with a large reserve fund. Experience the perfect combination of inner-city living and serene peace. This unit won’t last! Book your private showing today!
Property Details
Interior
Features
Main Floor
Kitchen
13`4" x 9`4"Den
12`0" x 8`2"4pc Bathroom
0`0" x 0`0"Living Room
12`10" x 10`2"Exterior
Features
Parking
Garage spaces 1
Garage type -
Other parking spaces 0
Total parking spaces 1
Condo Details
Amenities
Bicycle Storage, Elevator(s), Parking, Secured Parking, Visitor Parking
Inclusions
Property History
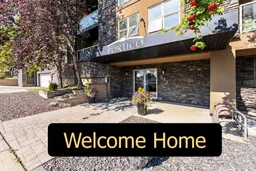 35
35
