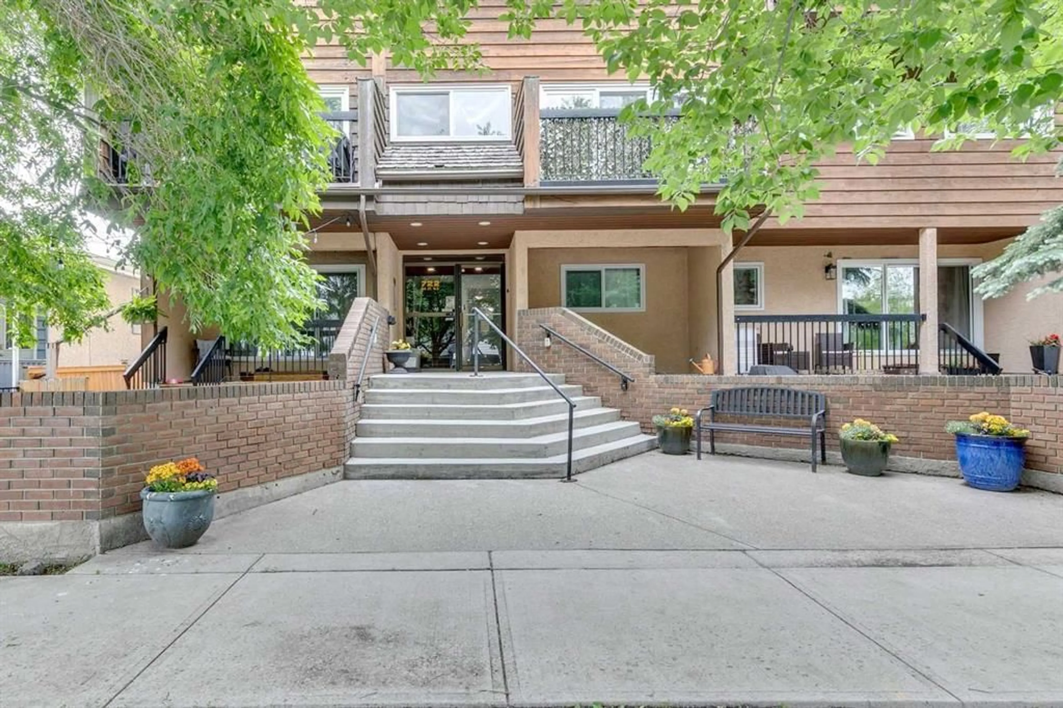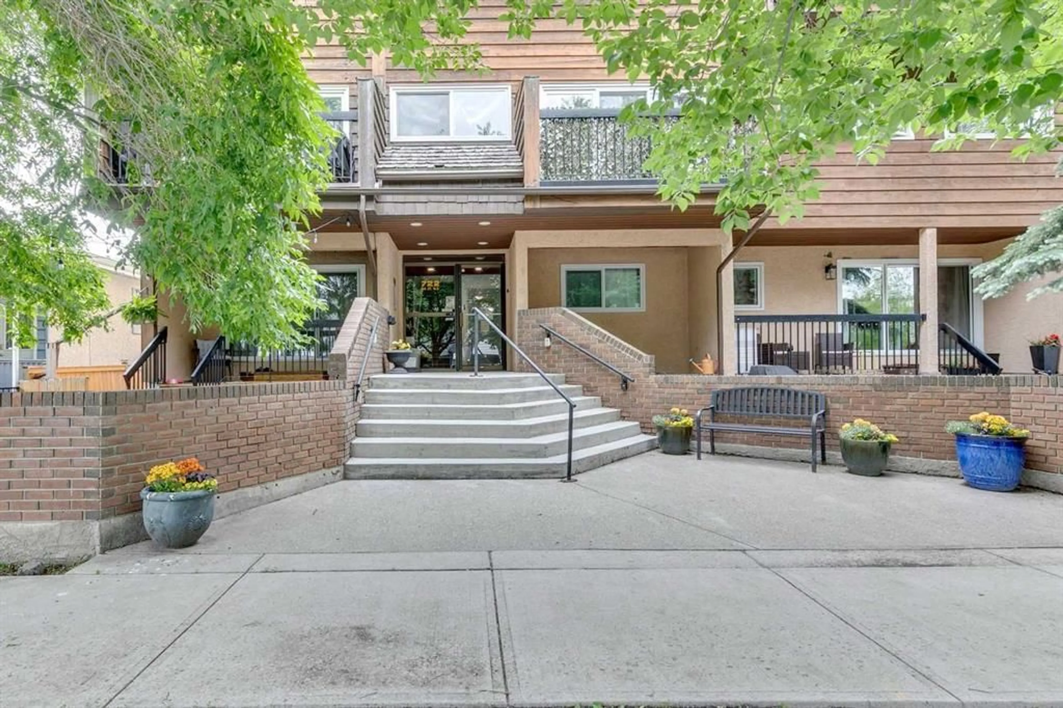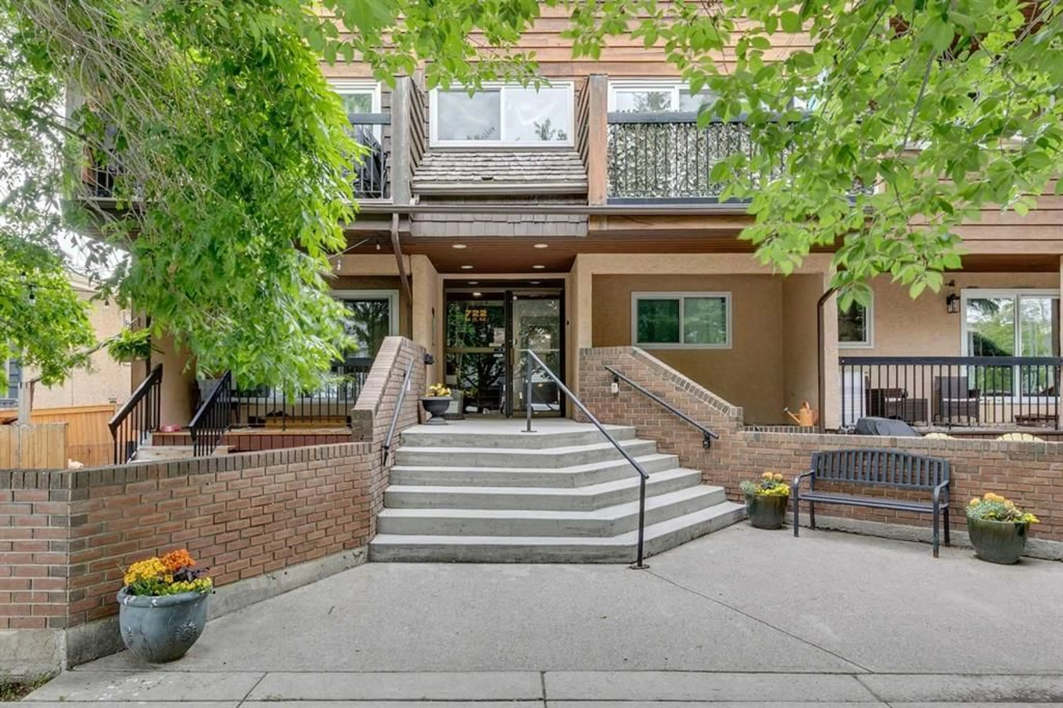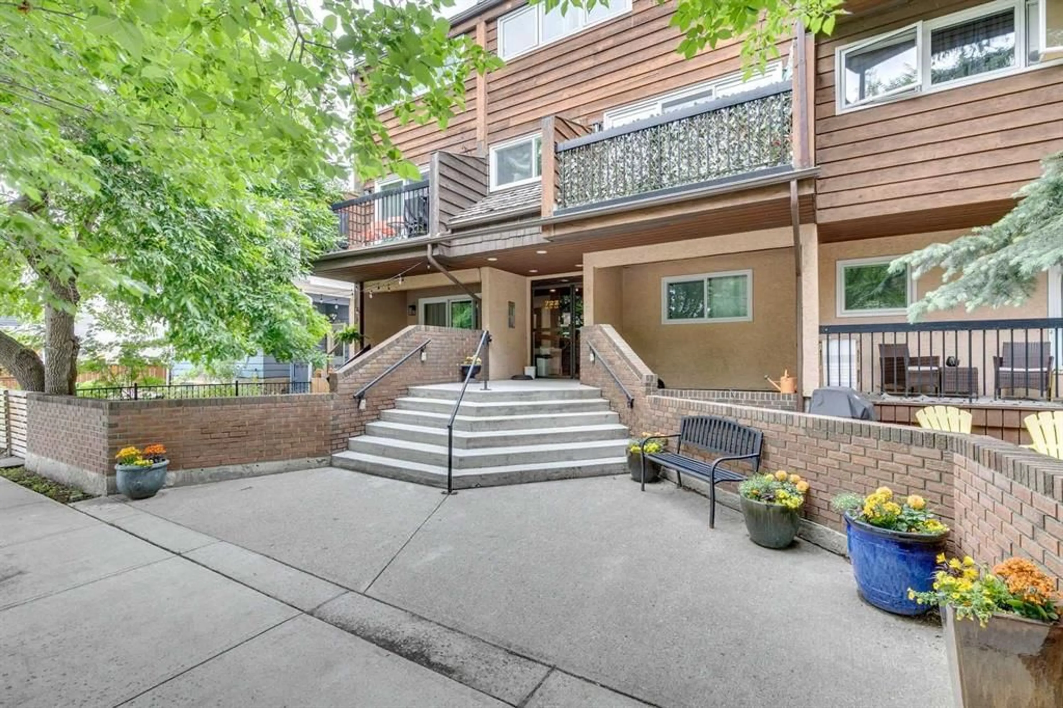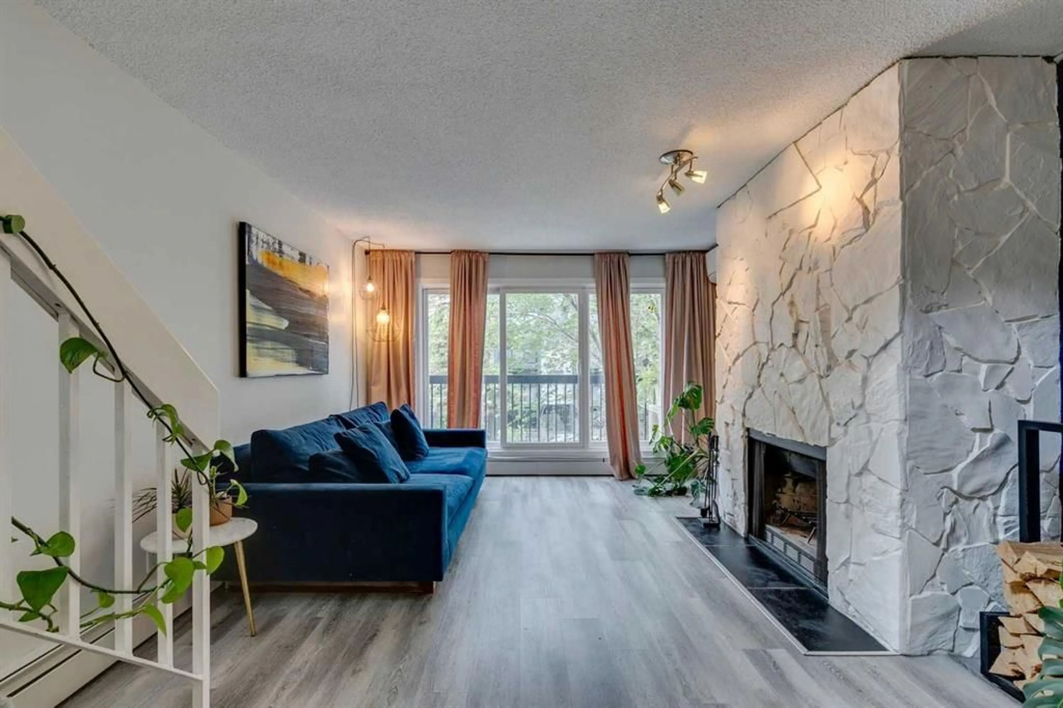722 4A St #14, Calgary, Alberta T2E 3W2
Contact us about this property
Highlights
Estimated valueThis is the price Wahi expects this property to sell for.
The calculation is powered by our Instant Home Value Estimate, which uses current market and property price trends to estimate your home’s value with a 90% accuracy rate.Not available
Price/Sqft$330/sqft
Monthly cost
Open Calculator
Description
Welcome to this beautifully renovated two-storey condo offering 1,100 square feet of bright, stylish living space in the vibrant community of Renfrew. This rare corner unit—with no neighbors above—offers exceptional privacy and comfort. This home features vinyl windows and patio door, a fully upgraded kitchen and bathroom, and Vinyl Plank flooring. The main floor boasts a functional open-concept layout that includes a modern kitchen with granite countertops, full-height solid wood cabinetry, and stainless steel appliances. A spacious dining area flows into a cozy living room complete with a wood-burning fireplace, and a sunny west-facing balcony that’s perfect for relaxing or entertaining. You'll also find the convenience of in-suite laundry on this level. Upstairs, the large primary bedroom offers a partial city view, while the second bedroom provides plenty of space for guests, family, or a home office. The contemporary bathroom features a deep soaker tub with tile surround. A generous storage room and a second entrance complete the upper level. This unit also comes with a heated underground parking stall and an assigned storage locker. Located steps from restaurants, parks, transit, and shopping, this condo is the perfect blend of comfort, style, and convenience in one of Calgary’s most desirable inner-city neighborhoods.
Property Details
Interior
Features
Main Floor
Foyer
4`7" x 4`0"Kitchen
10`0" x 9`6"Dining Room
14`9" x 11`8"Living Room
17`5" x 12`7"Exterior
Features
Parking
Garage spaces -
Garage type -
Total parking spaces 1
Condo Details
Amenities
Secured Parking, Storage, Visitor Parking
Inclusions
Property History
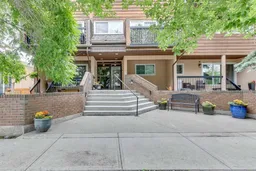 31
31
