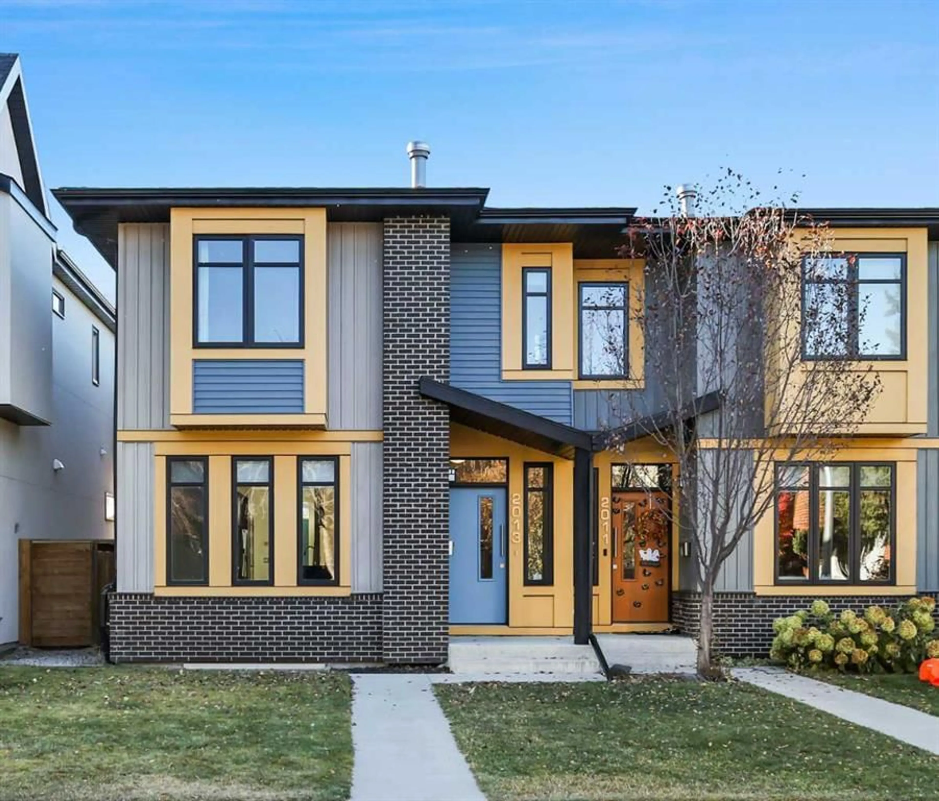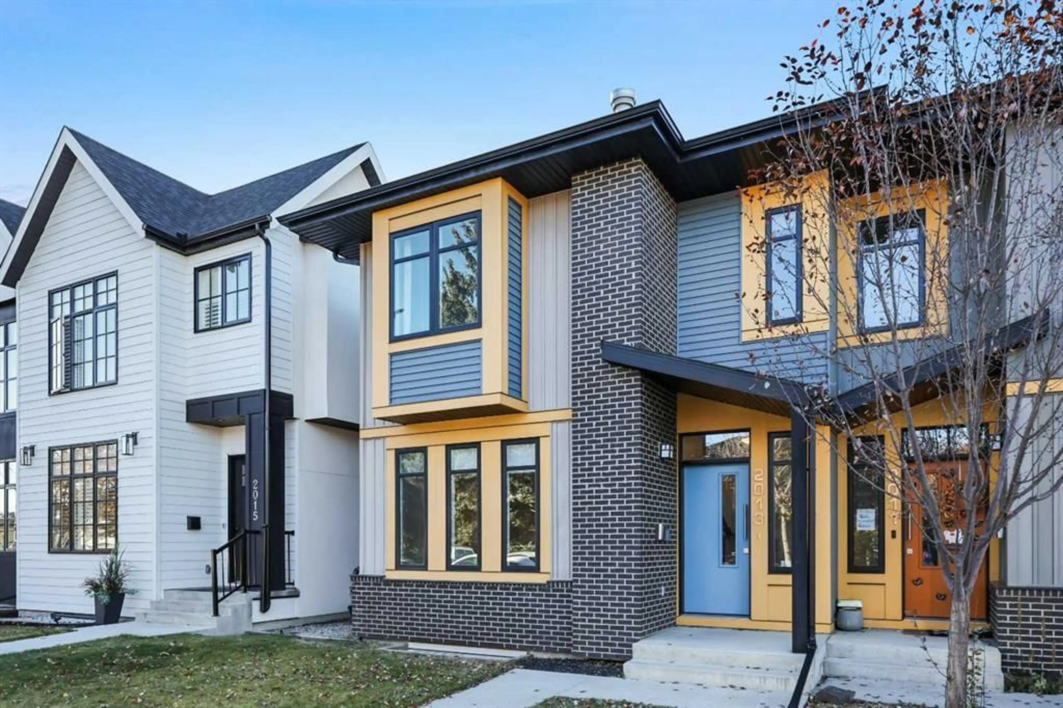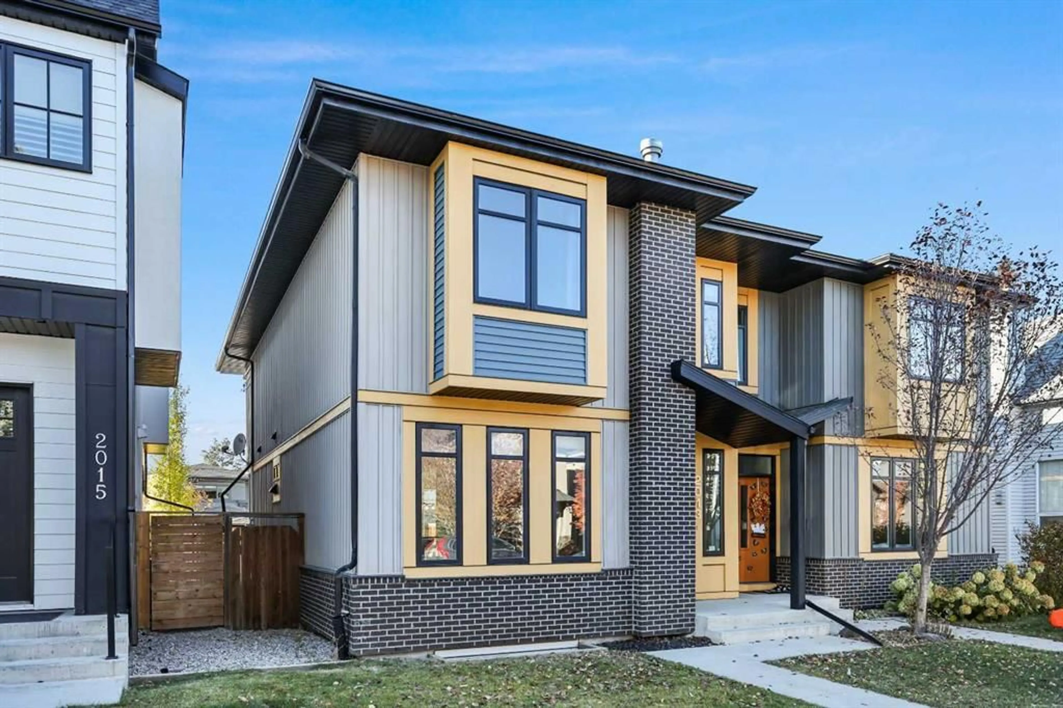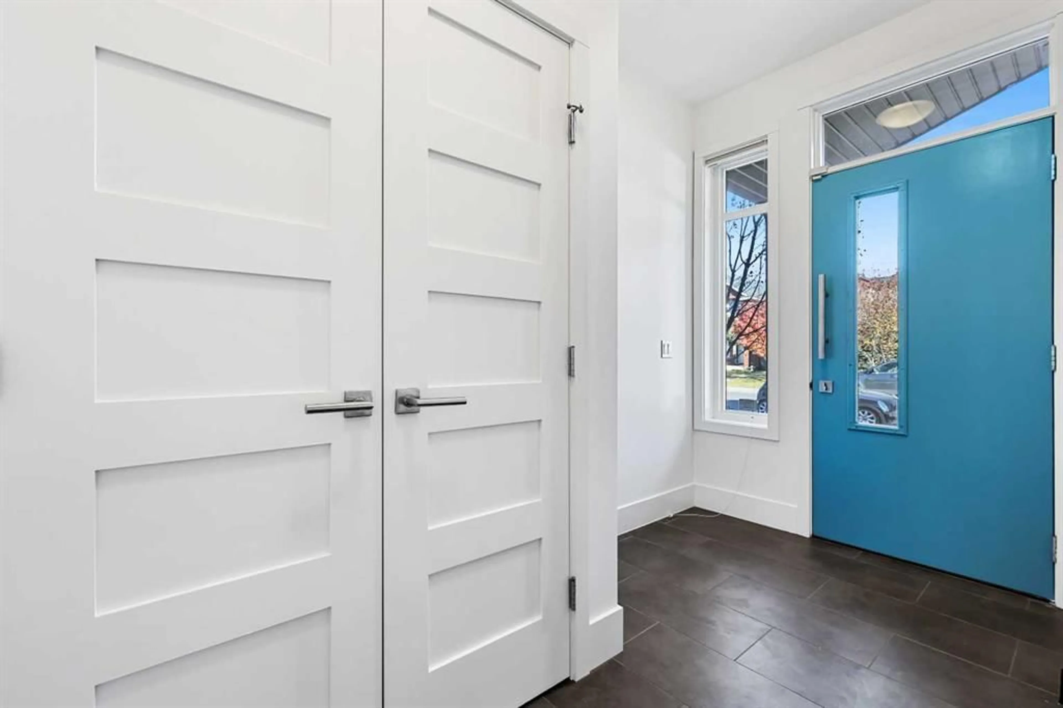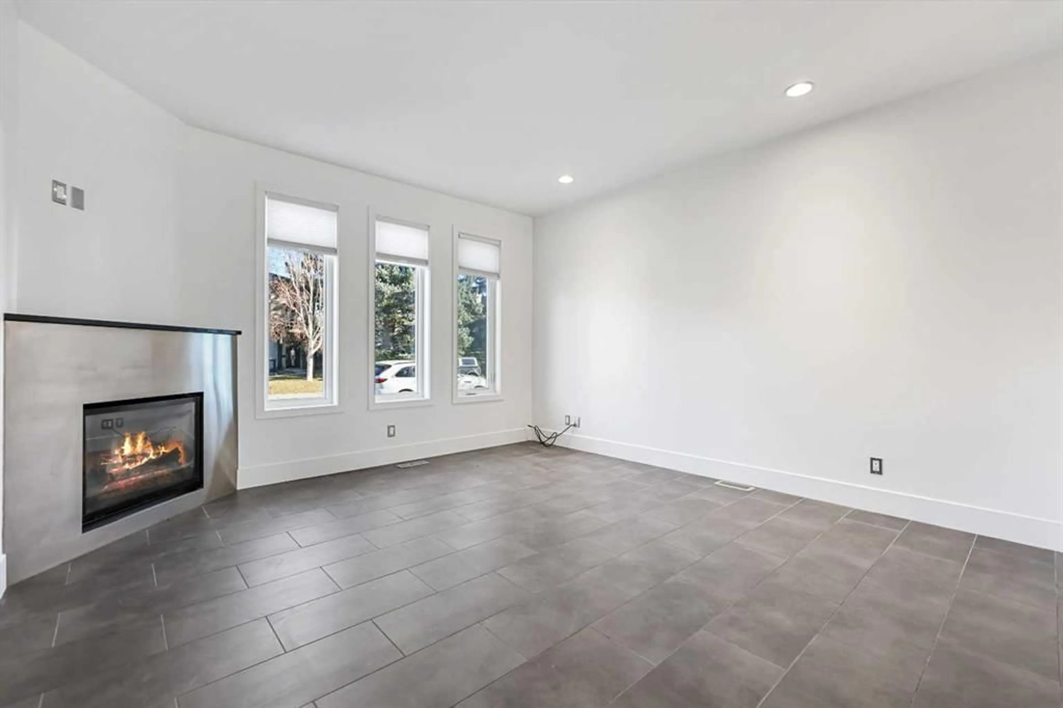2013 24a St, Calgary, Alberta T3E 1V5
Contact us about this property
Highlights
Estimated valueThis is the price Wahi expects this property to sell for.
The calculation is powered by our Instant Home Value Estimate, which uses current market and property price trends to estimate your home’s value with a 90% accuracy rate.Not available
Price/Sqft$463/sqft
Monthly cost
Open Calculator
Description
Beautifully Maintained 4-Bedroom Home in the Desirable Community of Richmond, Calgary Welcome to this beautifully maintained and freshly updated home, ideally located on a quiet street in the sought-after community of Richmond. Offering a perfect blend of comfort, style, and functionality, this residence features 4 spacious bedrooms and 3.5 bathrooms, with thoughtful upgrades throughout and over 2500 sq ft of developed living space. Step inside to a bright, open-concept main floor that seamlessly connects the living, dining, and kitchen areas — ideal for both everyday living and entertaining. The inviting living room centers around a cozy gas fireplace, while the kitchen showcases stainless steel appliances, extensive cabinetry, and durable tile flooring throughout the main level. Upstairs, you’ll find two large primary bedrooms, each with its own 5-piece ensuite and generous walk-in closet, offering the ultimate in comfort and privacy. The upper-floor laundry adds everyday convenience. The fully developed basement includes two additional spacious bedrooms, a full bathroom, and a large open area perfect for a TV room, games area, or recreation space — providing ample room for guests or a growing family. Outside, enjoy your west-facing backyard, fully fenced for privacy and drenched in afternoon sun — perfect for BBQs or relaxing on warm Calgary days. The insulated and heated double garage easily accommodates two vehicles and extra storage. Ideally located just minutes from shopping, restaurants, city transit, the C-Train, and downtown, this home offers an exceptional lifestyle opportunity in one of Calgary’s most desirable inner-city neighborhoods.
Property Details
Interior
Features
Lower Floor
2pc Bathroom
5`9" x 4`2"Bedroom
11`6" x 8`5"Bedroom
13`4" x 13`3"Exterior
Features
Parking
Garage spaces 2
Garage type -
Other parking spaces 0
Total parking spaces 2
Property History
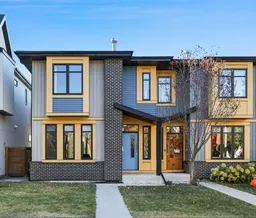 28
28
