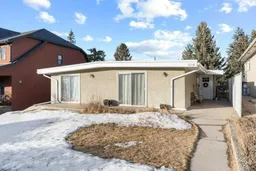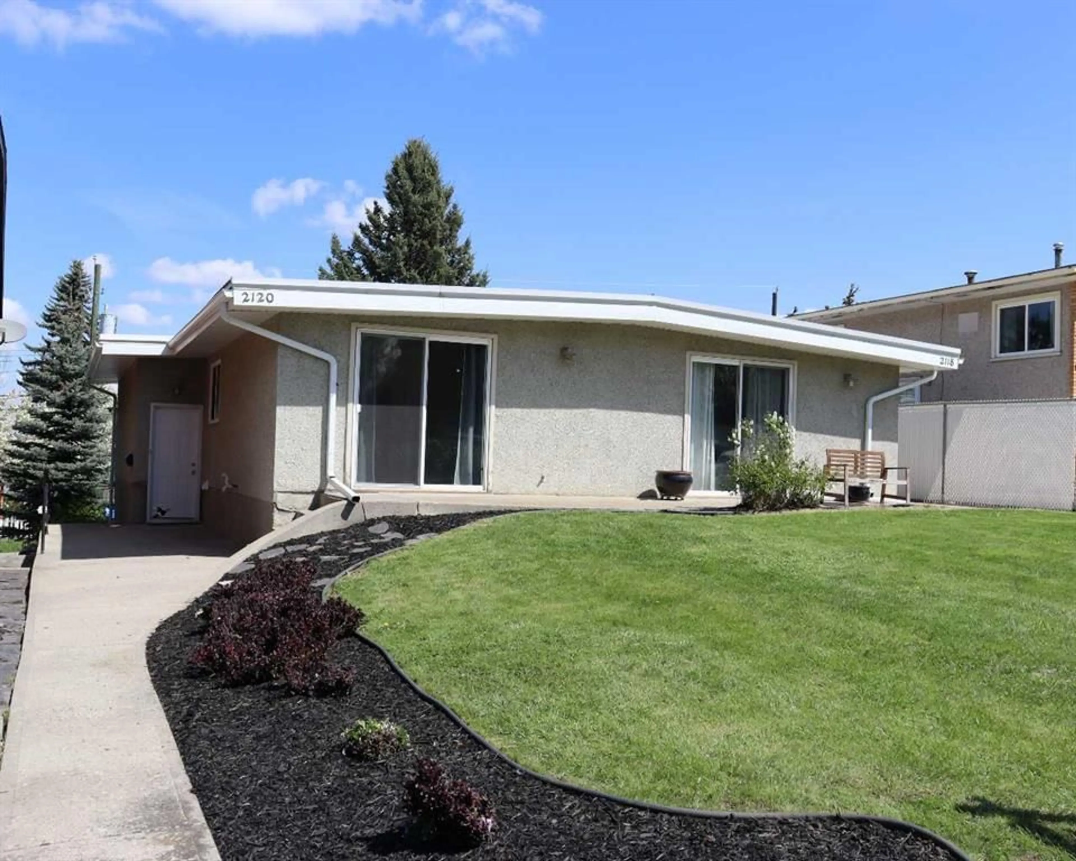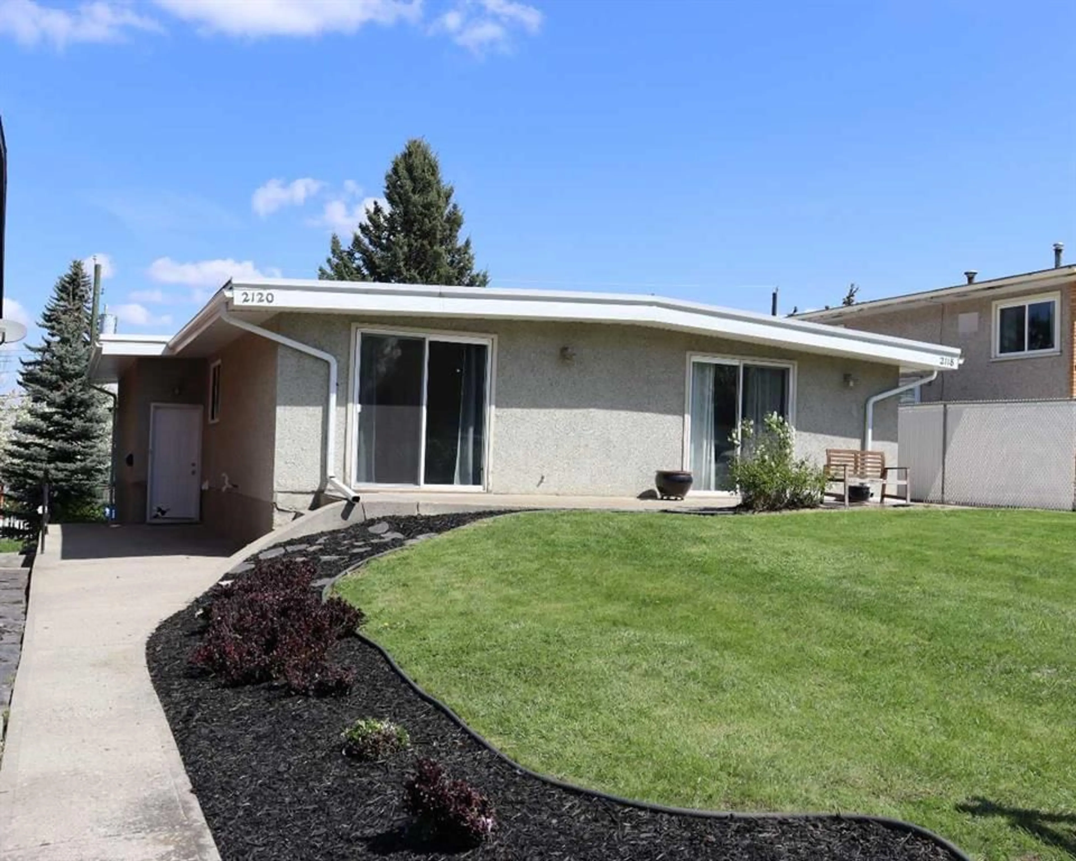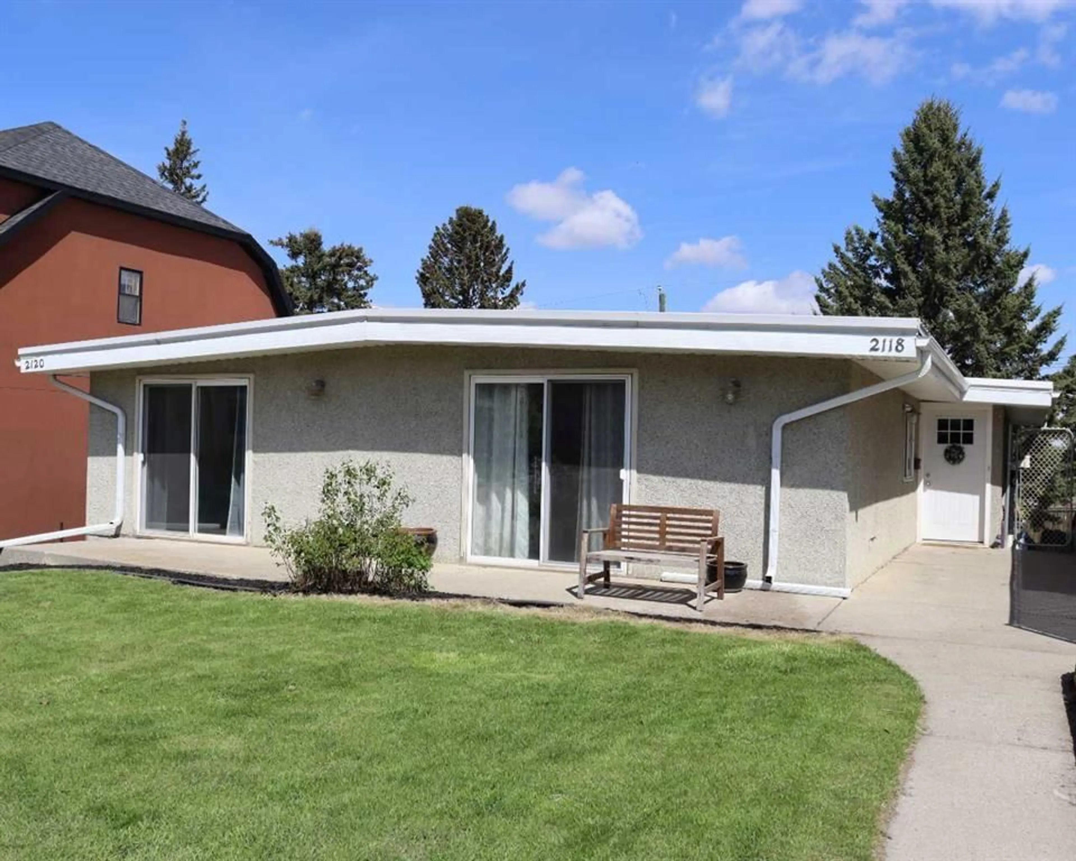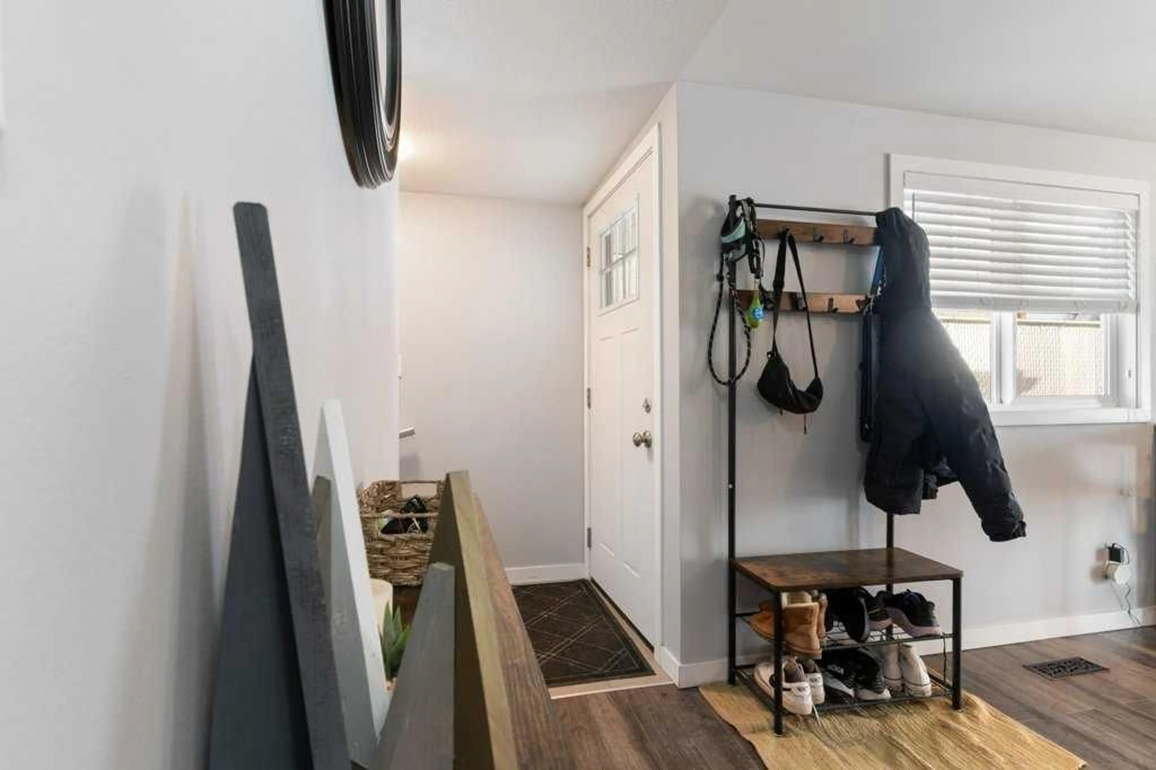2118 & 2120 23 Ave, Calgary, Alberta T2T 0W1
Contact us about this property
Highlights
Estimated ValueThis is the price Wahi expects this property to sell for.
The calculation is powered by our Instant Home Value Estimate, which uses current market and property price trends to estimate your home’s value with a 90% accuracy rate.Not available
Price/Sqft$760/sqft
Est. Mortgage$5,733/mo
Tax Amount (2024)$4,550/yr
Days On Market32 days
Description
An exceptional opportunity to acquire a fully renovated, turnkey side-by-side duplex (2118 & 2120) in the highly desirable inner-city community of Richmond Park/Knobhill. Ideally located just minutes from downtown Calgary, 17th Avenue SW, and Marda Loop, this property offers unmatched access to transit, shopping, dining, and urban amenities—making it highly attractive to both tenants and future homeowners. Extensively upgraded throughout, both units are move-in ready. Unit 2118 has been tastefully updated in recent years, while 2120 has just undergone a complete top-to-bottom renovation. Each unit features a bright and spacious open-concept main floor with two bedrooms and a full four-piece bathroom. The developed walk-out basements offer additional living space with a large family room, an extra bedroom, a full bathroom, and generous storage. Importantly, each basement has its own separate entrance—ideal for increasing rental flexibility and income potential. Situated on a large 50’ x 110’ R-CG lot, this property also offers significant future redevelopment value. The zoning supports a variety of higher-density housing forms, including the possibility of converting the existing duplex into a fourplex. Whether you’re an investor looking for strong immediate cash flow or a buyer interested in house-hacking by living in one unit and renting out the other, this is a rare and strategic opportunity in one of Calgary’s most sought-after neighbourhoods.
Property Details
Interior
Features
Basement Floor
3pc Bathroom
5`0" x 8`2"Bedroom
8`9" x 14`5"Family Room
14`8" x 9`7"Bonus Room
10`6" x 9`1"Exterior
Features
Parking
Garage spaces -
Garage type -
Total parking spaces 5
Property History
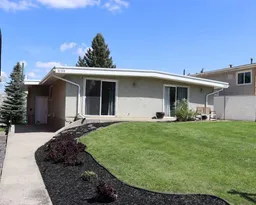 50
50