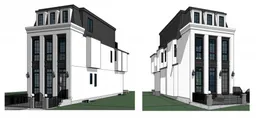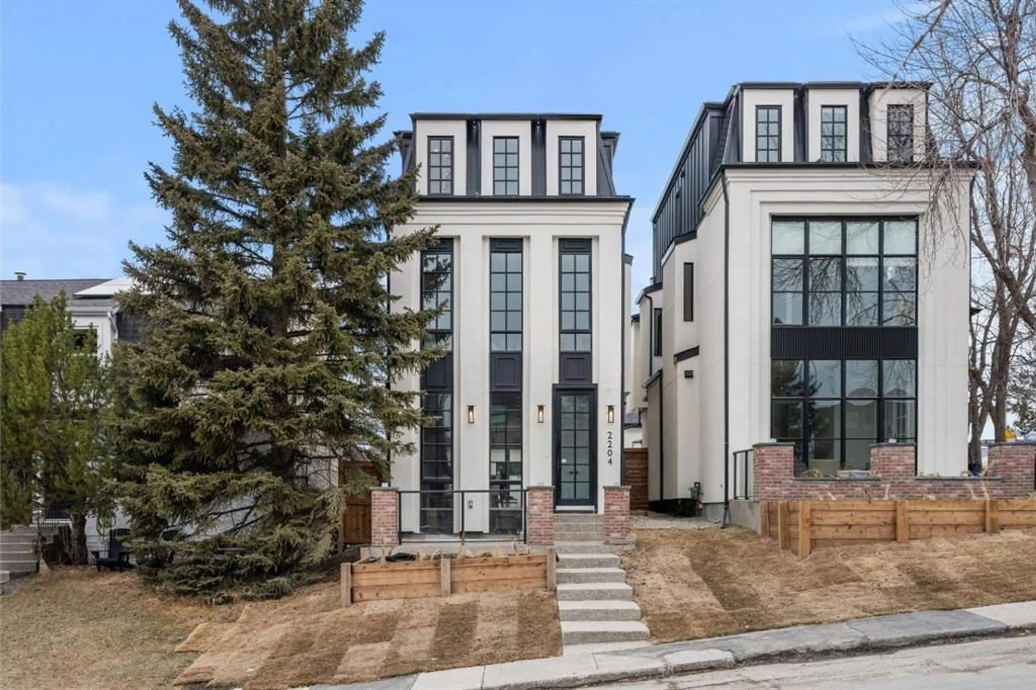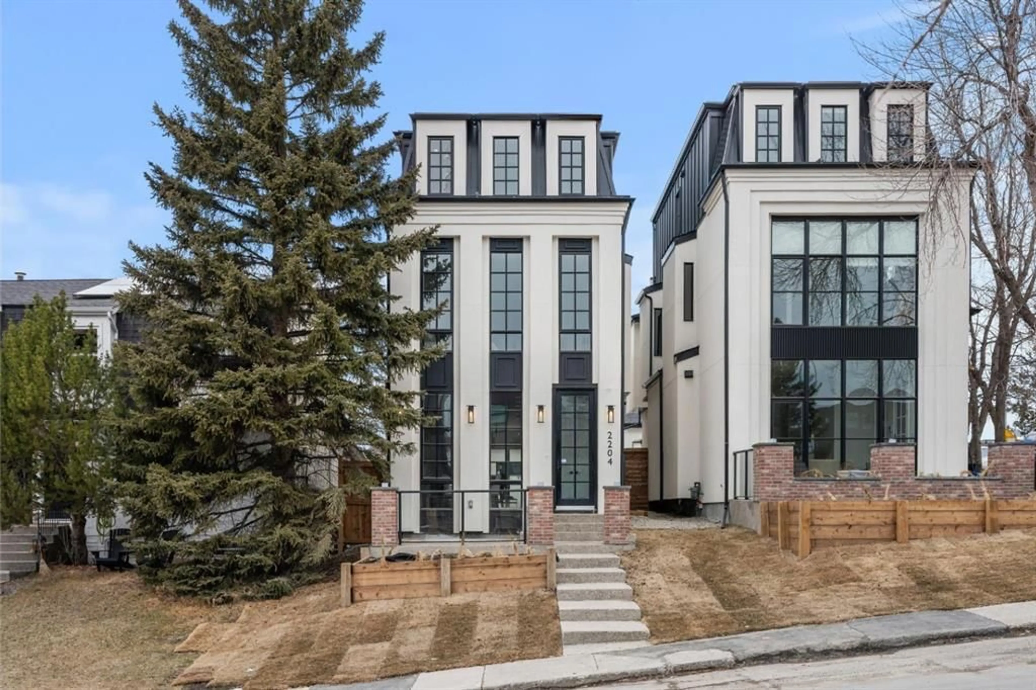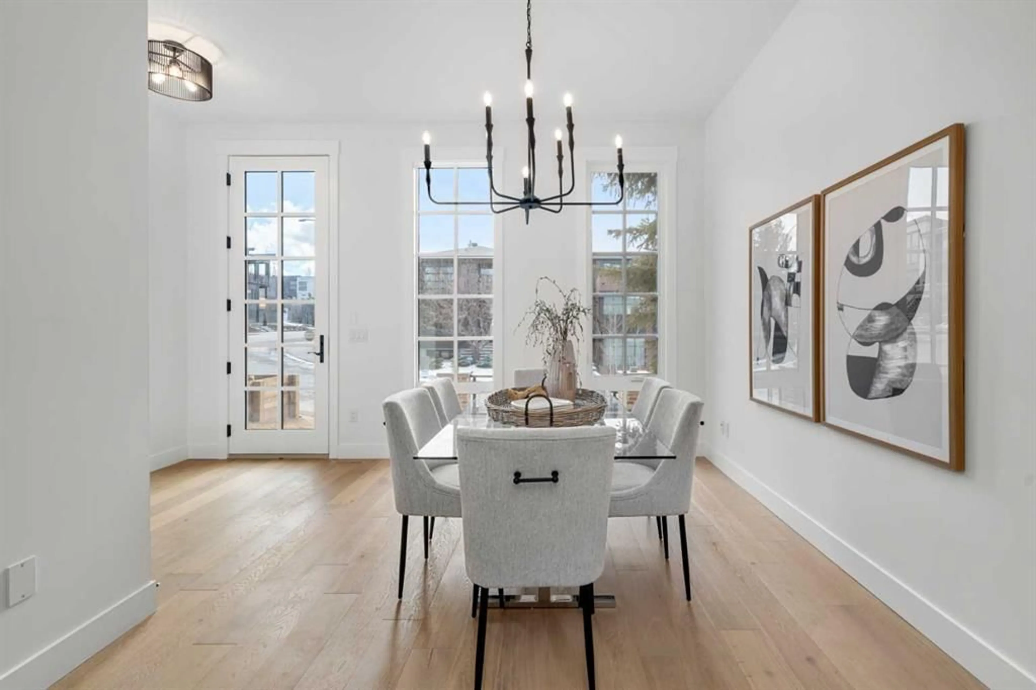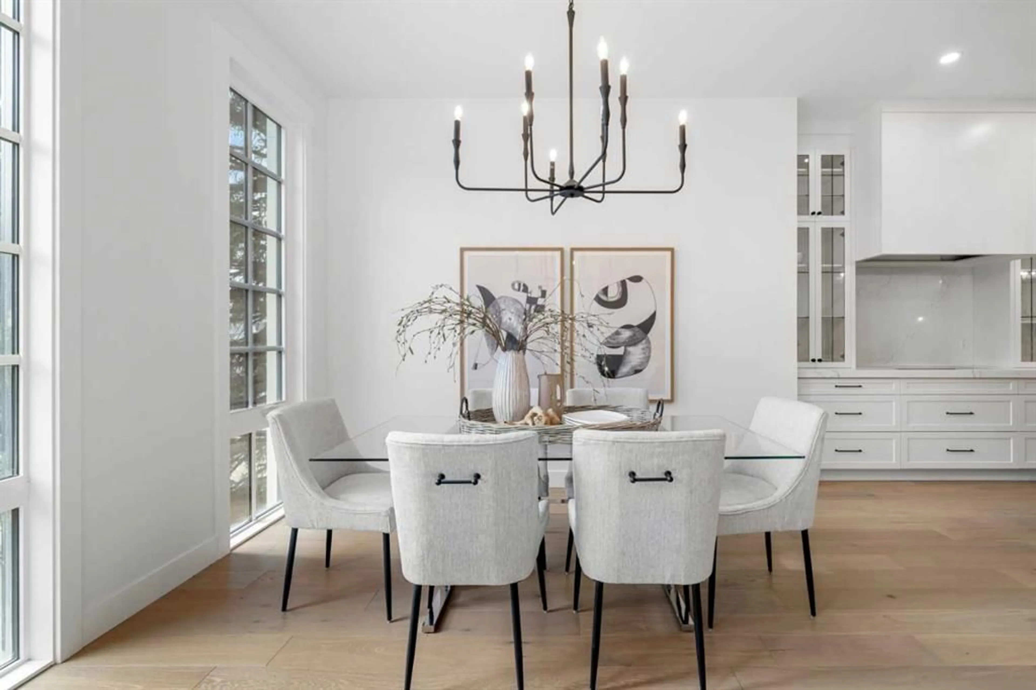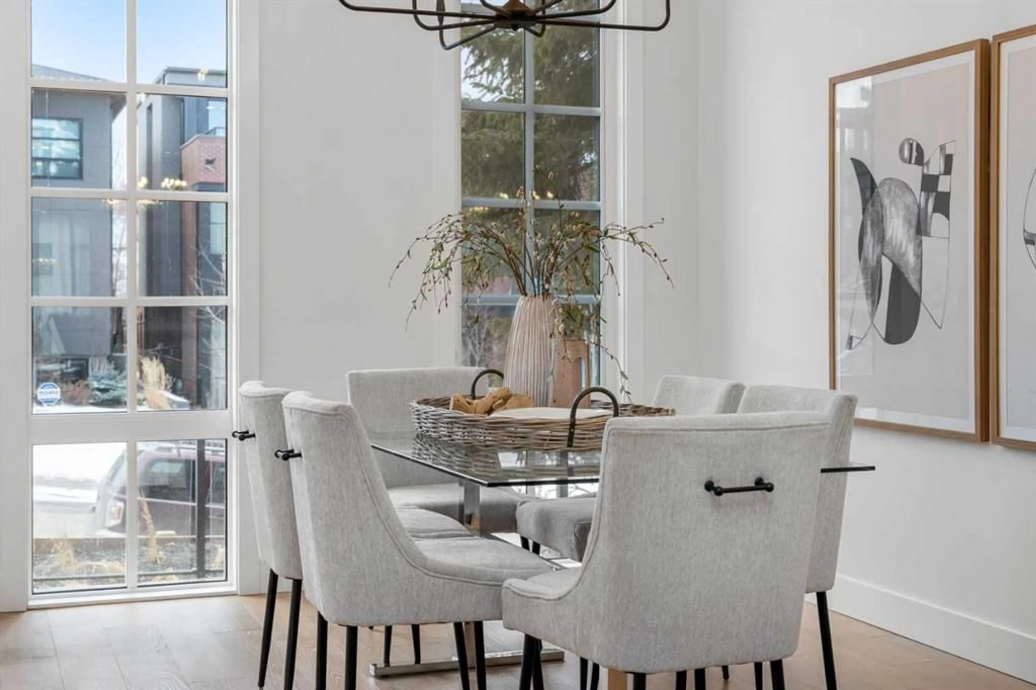2204 29 Ave, Calgary, Alberta T2T 1N7
Contact us about this property
Highlights
Estimated valueThis is the price Wahi expects this property to sell for.
The calculation is powered by our Instant Home Value Estimate, which uses current market and property price trends to estimate your home’s value with a 90% accuracy rate.Not available
Price/Sqft$547/sqft
Monthly cost
Open Calculator
Description
** OPEN HOUSE: Saturday, August 16th 2-4pm ** Nestled in one of Calgary's most desirable communities, this luxurious, modern home offers the perfect blend of sophisticated design and functional living spaces. Upon entry, you’re welcomed into a spacious formal dining room, ideal for entertaining. The chef’s kitchen is a dream, featuring a massive central island, sleek quartz countertops, top-of-the-line appliances, and ceiling-height cabinetry that provides ample storage. The open-concept living room, anchored by a beautiful gas fireplace with built-ins, creates a warm, inviting atmosphere, and the patio doors lead to the back deck, perfect for seamless indoor/outdoor living. A convenient mudroom and elegant powder room complete the main level. Upstairs, the primary suite offers a tranquil retreat, with an ensuite bathroom showcasing a walk-in shower, soaking tub, dual vanity, and in-floor heating. A spacious walk-in closet adds to the luxury. Additional 2 bedrooms features its own walk-in closet and 3 piece ensuite bathrooms. The top level is an entertainer’s dream, with a bright open living area leading to a private balcony boasting stunning views, and a secondary primary bedroom with an ensuite and dual walk-in closets—one for her and one for him. The fully finished basement provides even more living space, including a huge recreation room complete with a built-in media center and wet bar, perfect for movie nights or entertaining. An additional office space and ample storage under the stairs add convenience, while the bedroom with a walk-in closet offers privacy and comfort. A full bathroom in the basement completes this level, ensuring a truly versatile layout. Outside, the home is complemented by a double-detached garage, offering secure parking and extra storage. Located in the vibrant South Calgary, this home offers unparalleled luxury, functional space, and access to parks, shops, restaurants, and top-rated schools. This exceptional property is the perfect blend of modern design and comfort—don’t miss out on the opportunity to make it yours.
Upcoming Open House
Property Details
Interior
Features
Main Floor
Dining Room
15`0" x 10`2"Kitchen
20`1" x 12`4"Mud Room
4`11" x 4`10"2pc Bathroom
5`6" x 4`10"Exterior
Features
Parking
Garage spaces 2
Garage type -
Other parking spaces 0
Total parking spaces 2
Property History
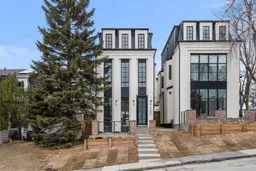 48
48