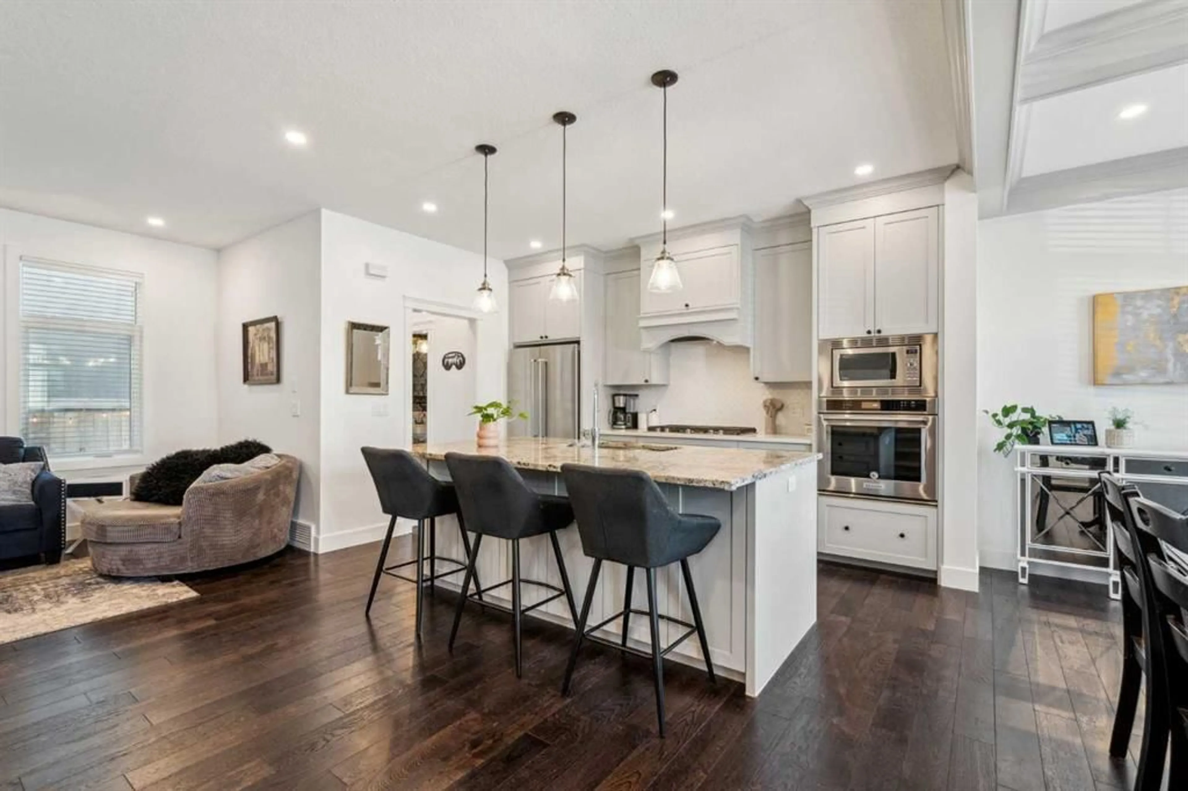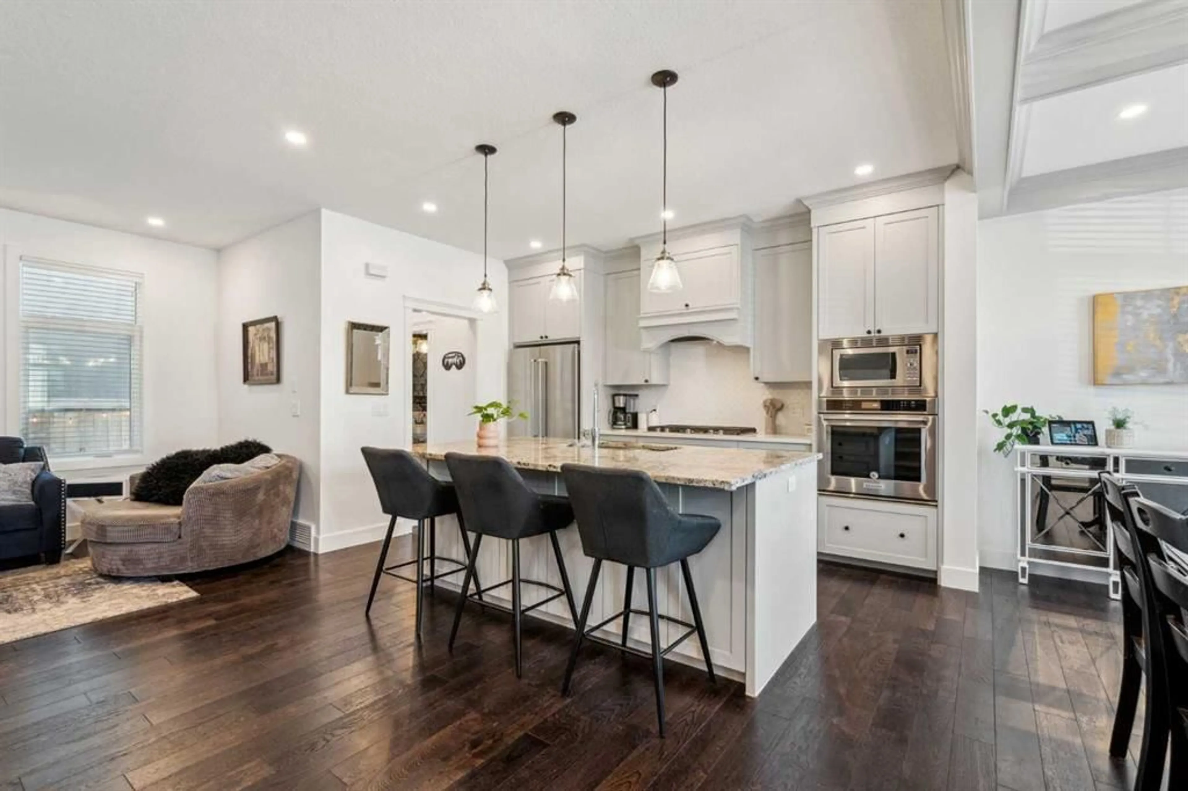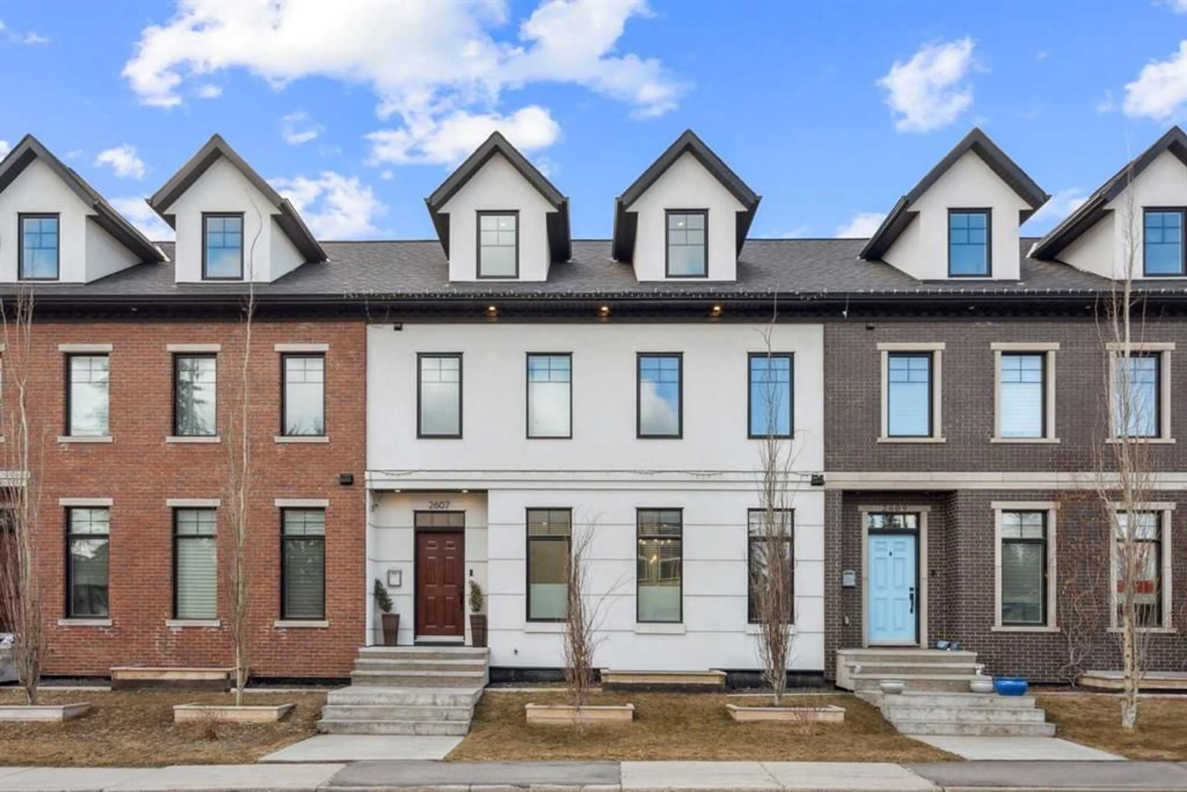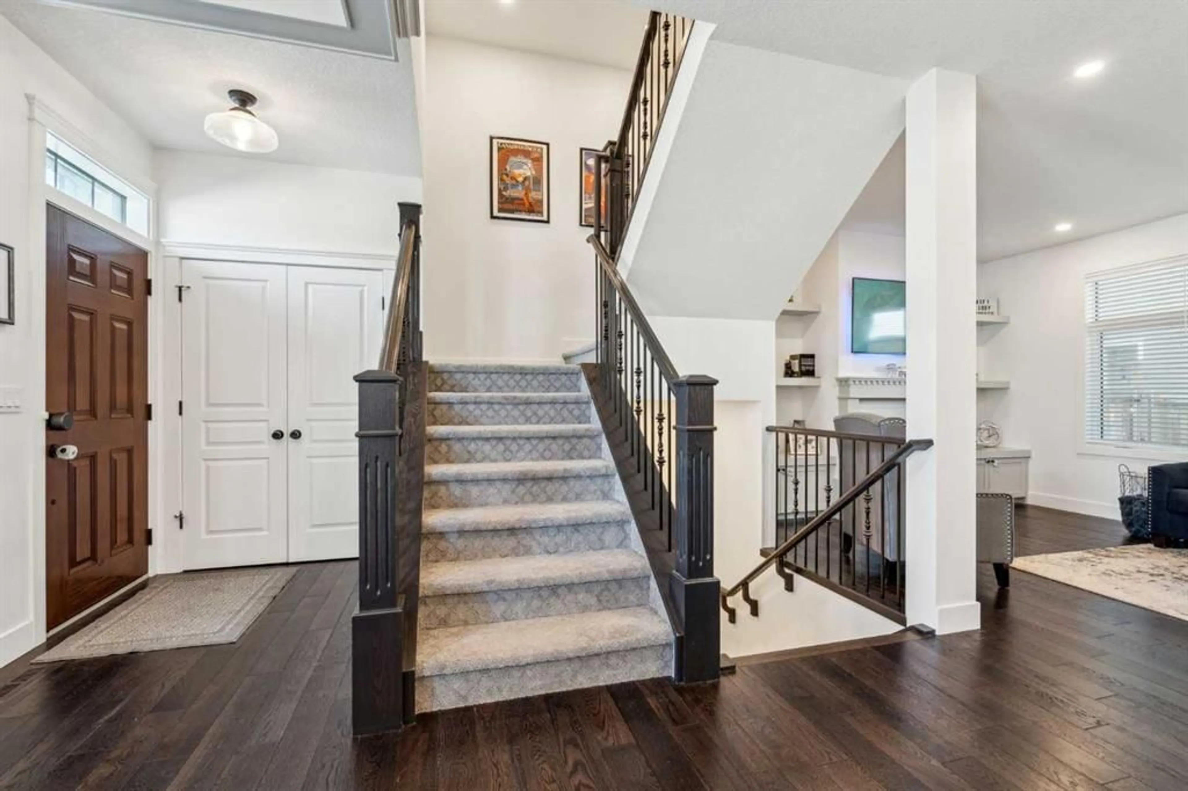2607 26 Ave, Calgary, Alberta T3E 8C7
Contact us about this property
Highlights
Estimated ValueThis is the price Wahi expects this property to sell for.
The calculation is powered by our Instant Home Value Estimate, which uses current market and property price trends to estimate your home’s value with a 90% accuracy rate.Not available
Price/Sqft$380/sqft
Est. Mortgage$3,543/mo
Maintenance fees$225/mo
Tax Amount (2024)$5,000/yr
Days On Market19 days
Description
Welcome to this one-of-a-kind Georgian-style home, perfectly positioned in the heart of sought-after Killarney—where timeless architecture meets modern elegance. Step into the inviting front nook, a cozy space ideal for morning coffees or winding down at the end of the day. Inside, a Chef-inspired kitchen anchors the open-concept main floor, flowing seamlessly into the dining and living areas—perfectly designed for everything from intimate dinners to vibrant entertaining. Meticulous craftsmanship is on full display with coffered ceilings, custom wood railings, a charming mantle, and 9’ ceilings that give the entire space a sense of elevated sophistication. Upstairs, the expansive primary suite is a serene retreat, bathed in natural light. Indulge in the spa-like ensuite adorned with marbled tile and enhanced by built-in closets that combine luxury with practicality. Two additional bedrooms and another 4-piece bathroom offer flexibility—whether for guests, a nursery, or the ultimate work-from-home setup—while the second-floor laundry room makes daily life a breeze. At the top, a sunlit third-floor loft awaits—bright, airy, and endlessly versatile. Media room? Art studio? Play room? Lounge? The choice is yours. The basement offers a fully finished recreation room, bedroom, and 4-piece bathroom, giving you even more space to relax, entertain, or play. Outside, enjoy the convenience of your detached garage and the perks of a premium location. Just minutes from downtown, close to Marda Loop, Signal Hill, Chinook Mall, Glenmore Reservoir, MRU, and the Rocky Mountains—this home is the perfect balance of city life and weekend escape. This is more than a home—it’s a lifestyle. Come experience Killarney living at its finest.
Property Details
Interior
Features
Main Floor
2pc Bathroom
3`0" x 5`11"Dining Room
18`7" x 7`4"Kitchen
9`0" x 13`9"Living Room
17`6" x 20`8"Exterior
Features
Parking
Garage spaces 1
Garage type -
Other parking spaces 0
Total parking spaces 1
Property History
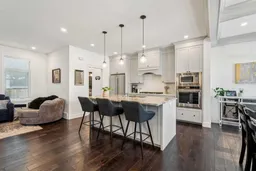 43
43
