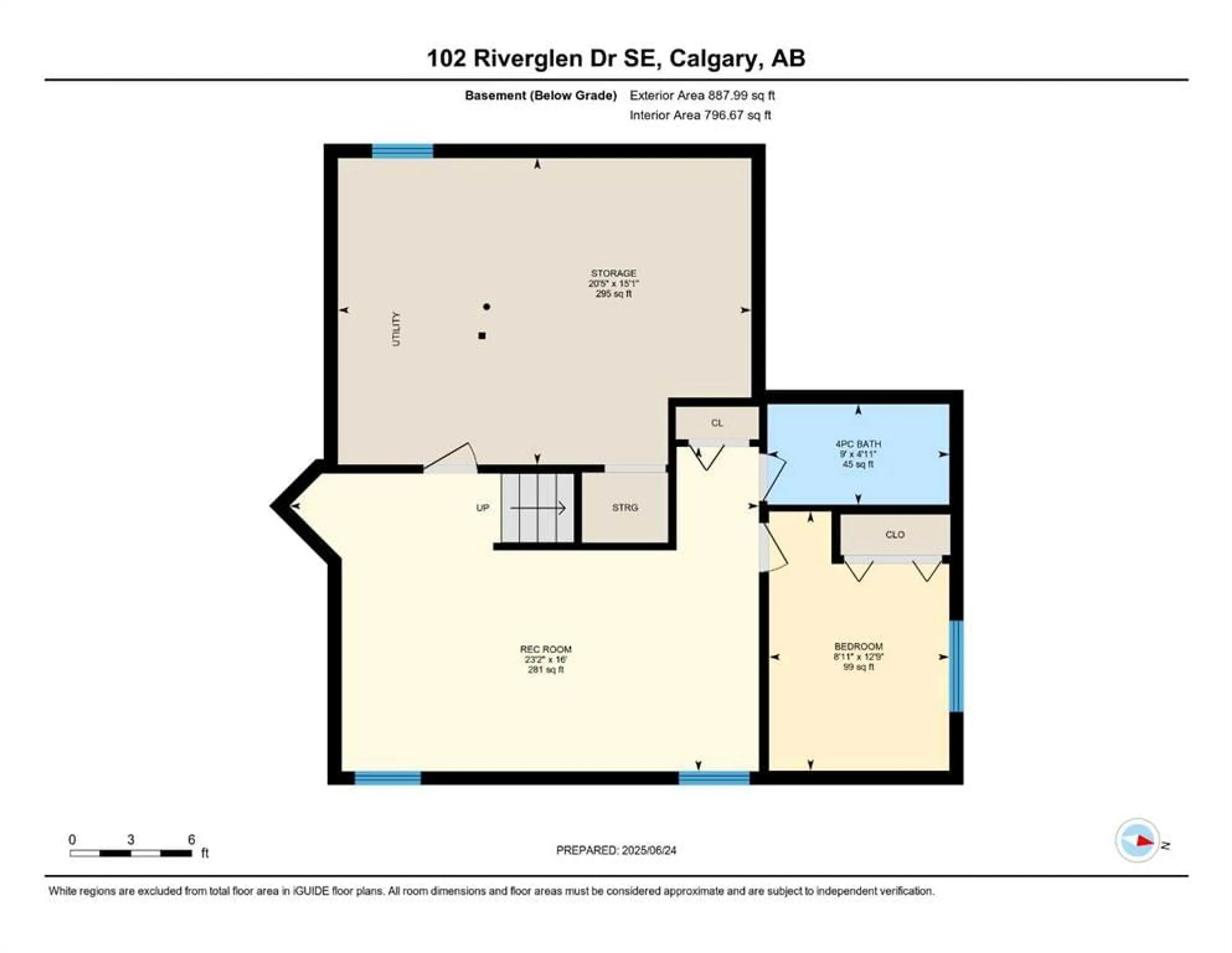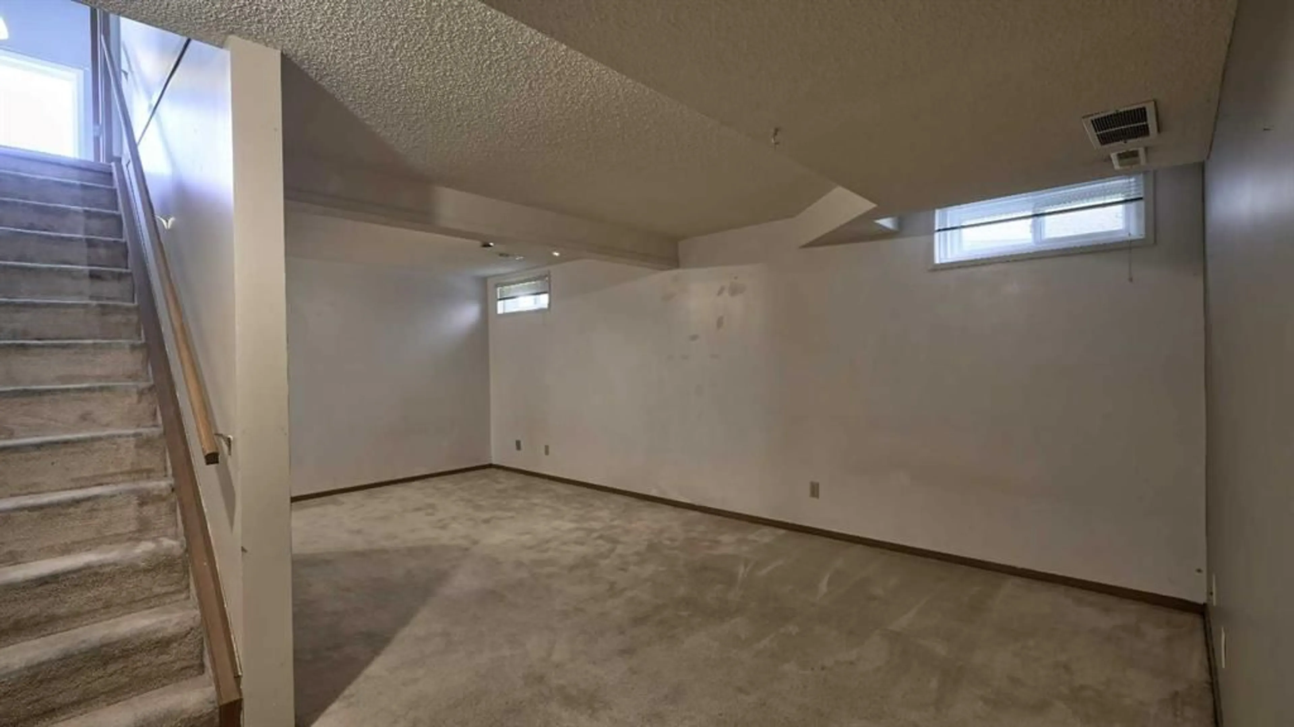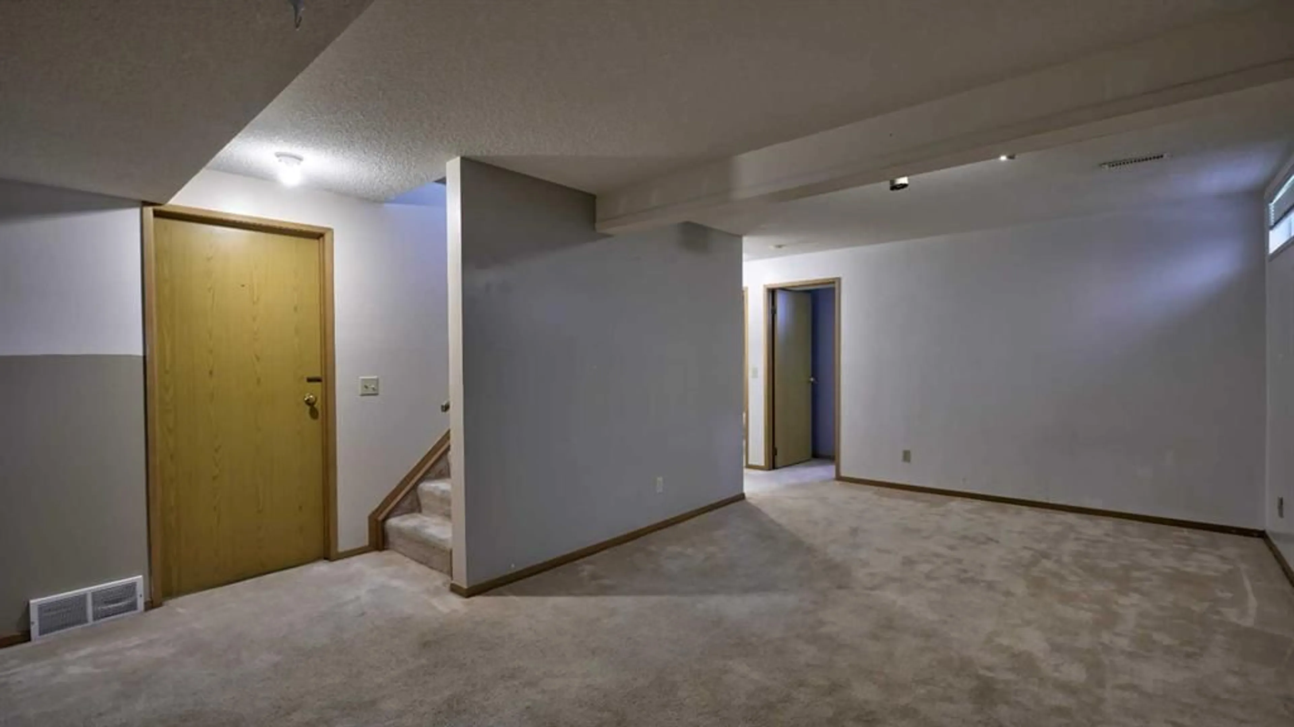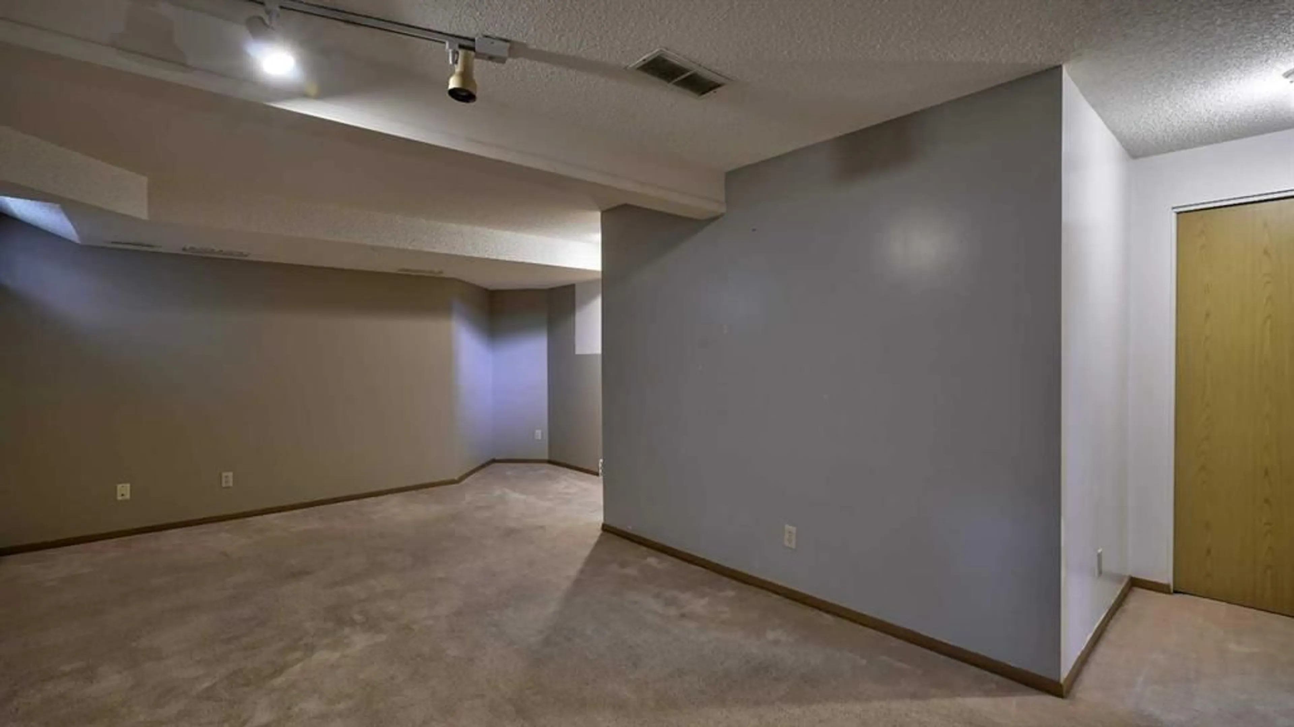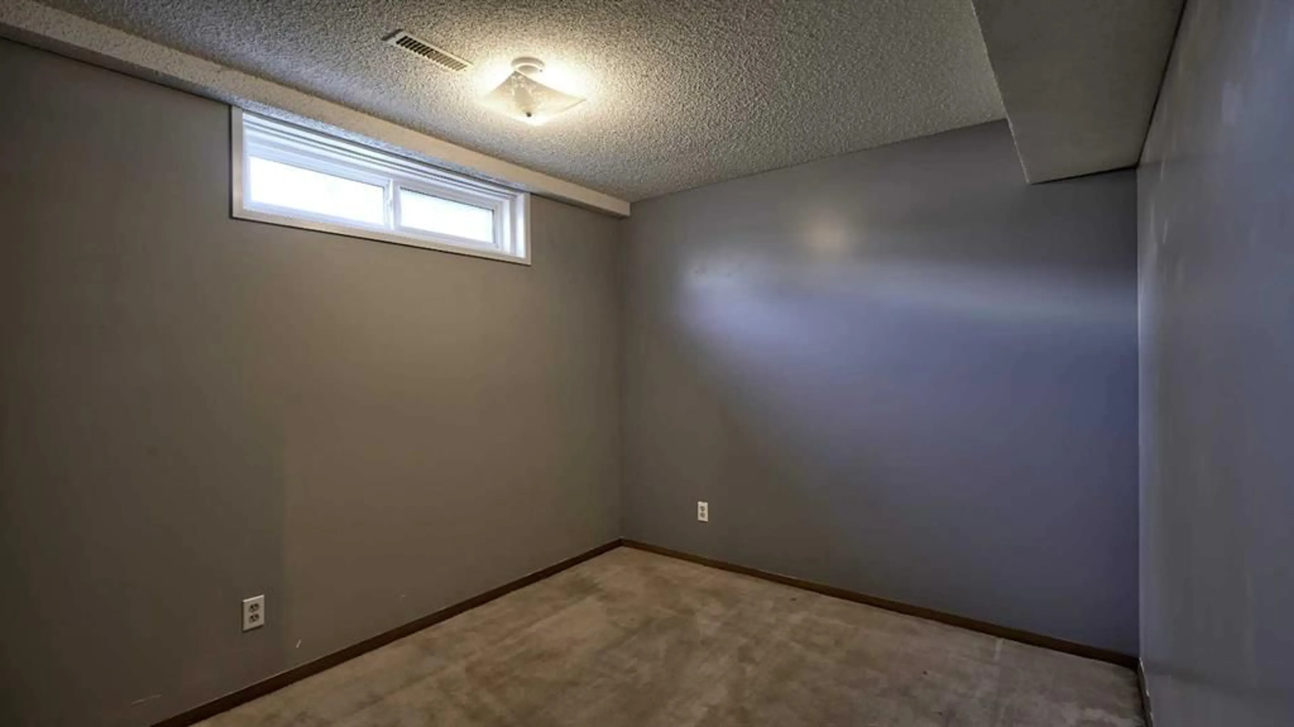102 Riverglen Dr, Calgary, Alberta T2C4G3
Contact us about this property
Highlights
Estimated ValueThis is the price Wahi expects this property to sell for.
The calculation is powered by our Instant Home Value Estimate, which uses current market and property price trends to estimate your home’s value with a 90% accuracy rate.Not available
Price/Sqft$363/sqft
Est. Mortgage$2,615/mo
Tax Amount (2025)$3,732/yr
Days On Market13 hours
Description
With over 2,500 square feet of living space across three levels, this 3-bedroom, 3.5-bathroom home offers incredible value in one of Calgary’s most sought-after communities. Whether you're looking for space to grow or room to entertain, this home is ready for you to make your mark. Step inside and you'll immediately notice how bright and welcoming the space feels. Massive windows at the front and back of the home allow natural light to pour in, enhancing the open, airy layout. A generous family room sits just off the oversized kitchen and dining nook, making it the perfect setup for casual family meals or entertaining friends. The formal living and dining rooms are only steps away, offering excellent flow throughout the main floor. Upstairs, you’ll find three spacious bedrooms including a comfortable primary suite and two full bathrooms, ideal for families or those needing a dedicated home office. On the lower level, the fully finished basement adds even more versatility with a large recreation room, a third full bathroom, an additional (illegal) bedroom, and plenty of storage space. To top it all off, the big-ticket updates have already been taken care of. The roof was replaced in 2023, the furnace is from 2022, the hot water tank and windows were updated around 2015, and the fridge, stove, and dishwasher were replaced between 2020 and 2021. With space, updates, and location all wrapped into one incredible package, this Riverbend home won’t last long. Schedule your showing today and see the potential for yourself.
Property Details
Interior
Features
Main Floor
Living Room
11`9" x 12`10"Dining Room
11`7" x 9`5"Family Room
15`7" x 13`5"Kitchen
9`5" x 9`6"Exterior
Features
Parking
Garage spaces 2
Garage type -
Other parking spaces 2
Total parking spaces 4
Property History
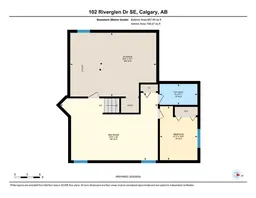 33
33
