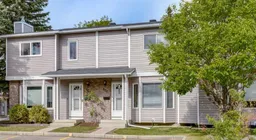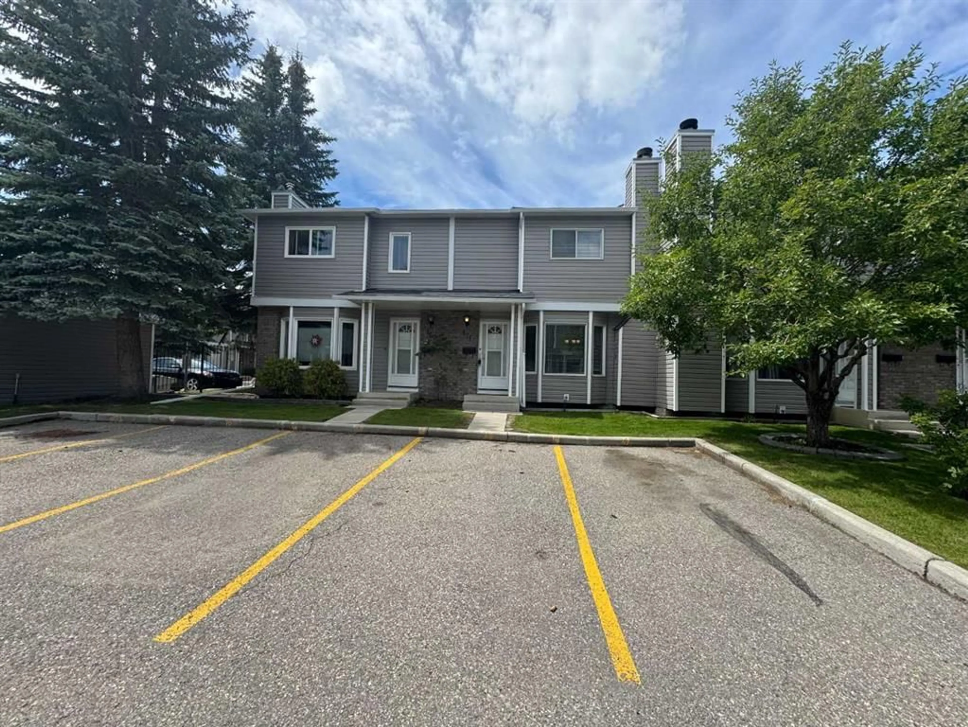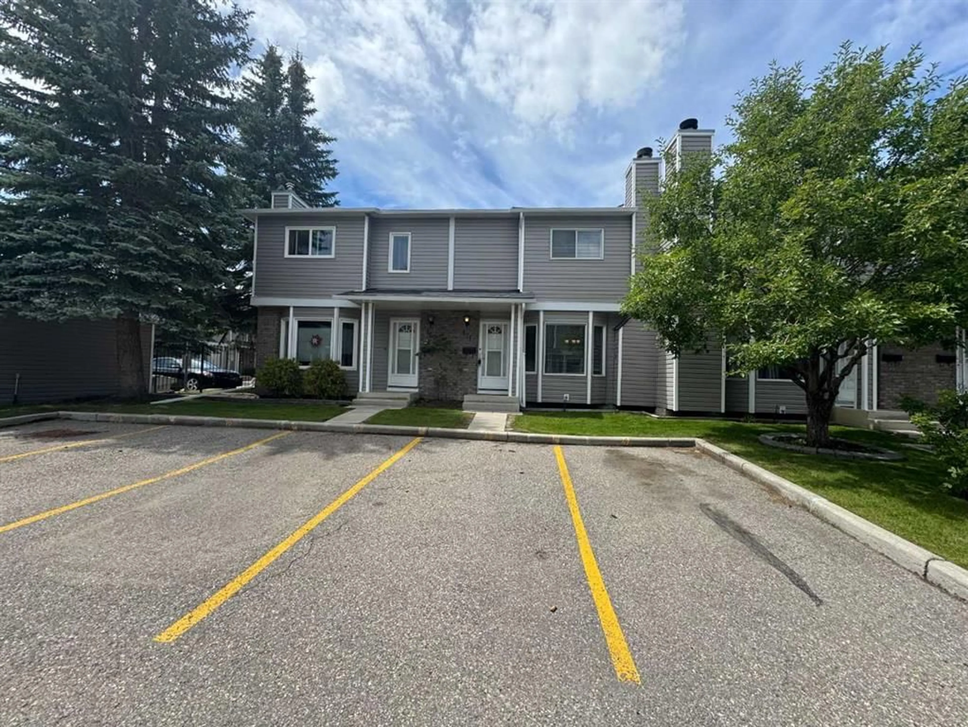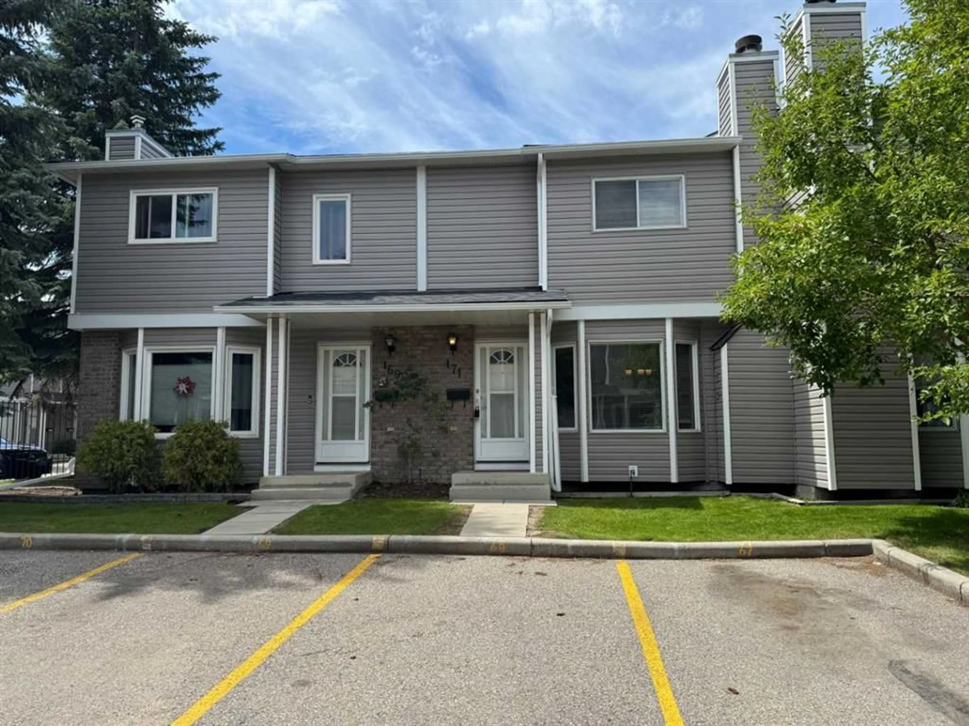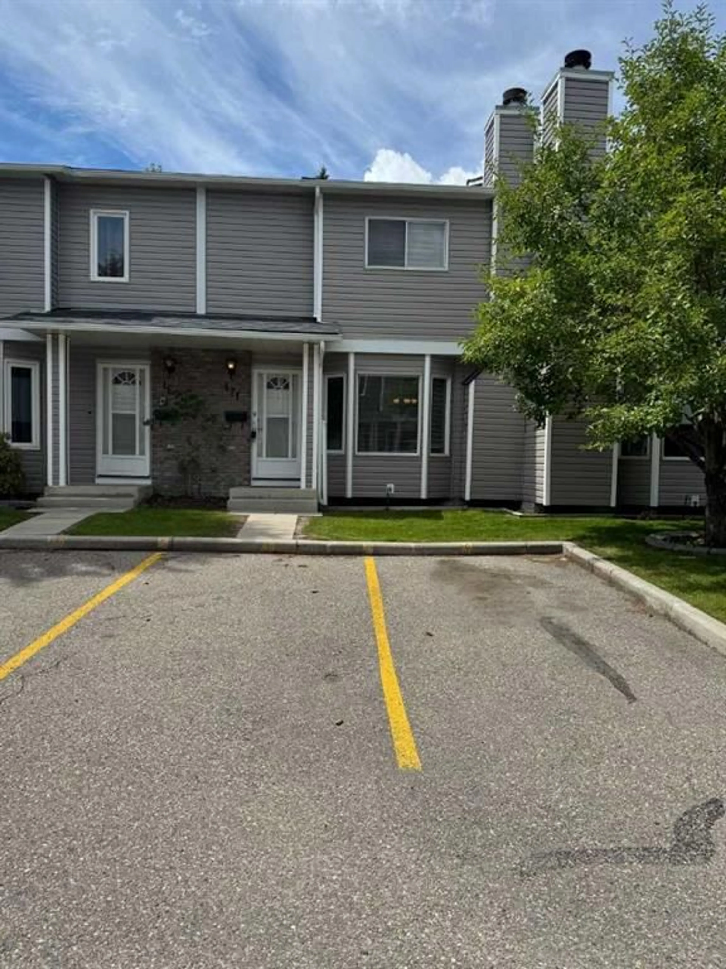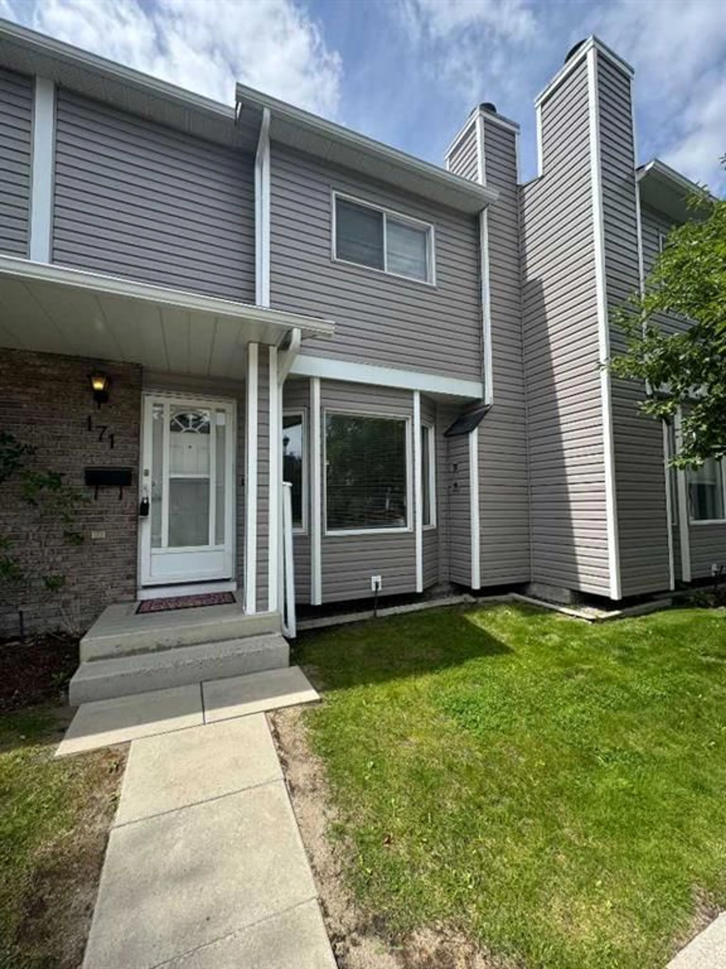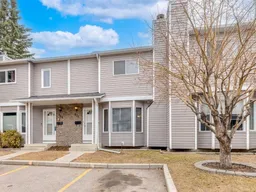171 Riverglen Pk, Calgary, Alberta T2C 3Z1
Contact us about this property
Highlights
Estimated valueThis is the price Wahi expects this property to sell for.
The calculation is powered by our Instant Home Value Estimate, which uses current market and property price trends to estimate your home’s value with a 90% accuracy rate.Not available
Price/Sqft$288/sqft
Monthly cost
Open Calculator
Description
Welcome home to this fabulous 2 story townhouse perfectly located within the sought after community of Riverbend! You will love the lifestyle this location offers c/w amazing schools, beautiful parks & bike paths, the Bow River, a plethora of amenities and quick access to all major routes! Just a few of the many special features include: A professionally managed Condo. Corp. c/w mature landscaping, trees and green spaces - fantastic floor plan – fresh paint – spacious living room with cozy fireplace & East facing bay window letting in loads of morning light – amazing kitchen overlooking the backyard w new stainless steel appliances and loads of cupboard and counter space –– huge Primary Bedroom w his & hers closets – additional bedroom up + a flex room / den that can easily be converted to a 3rd bedroom – unfinished basement great for storage or your future development ideas – your option to have your laundry down or on the main floor – large West facing back deck c/w gas BBQ hookup & overlooking the beautiful green space, perfect for your summer BBQs – 1 assigned parking stall and 1 leased parking stall right outside your front door – Call your Realtor today to book your private viewing, this home will not last long. Be sure to click on the Multi-media links! :0)
Property Details
Interior
Features
Main Floor
Entrance
5`0" x 3`7"Living Room
12`8" x 12`7"Dining Room
15`1" x 7`7"Eat in Kitchen
12`5" x 12`9"Exterior
Features
Parking
Garage spaces -
Garage type -
Total parking spaces 2
Property History
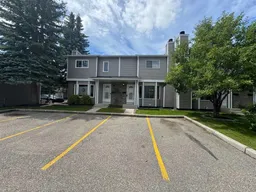 37
37