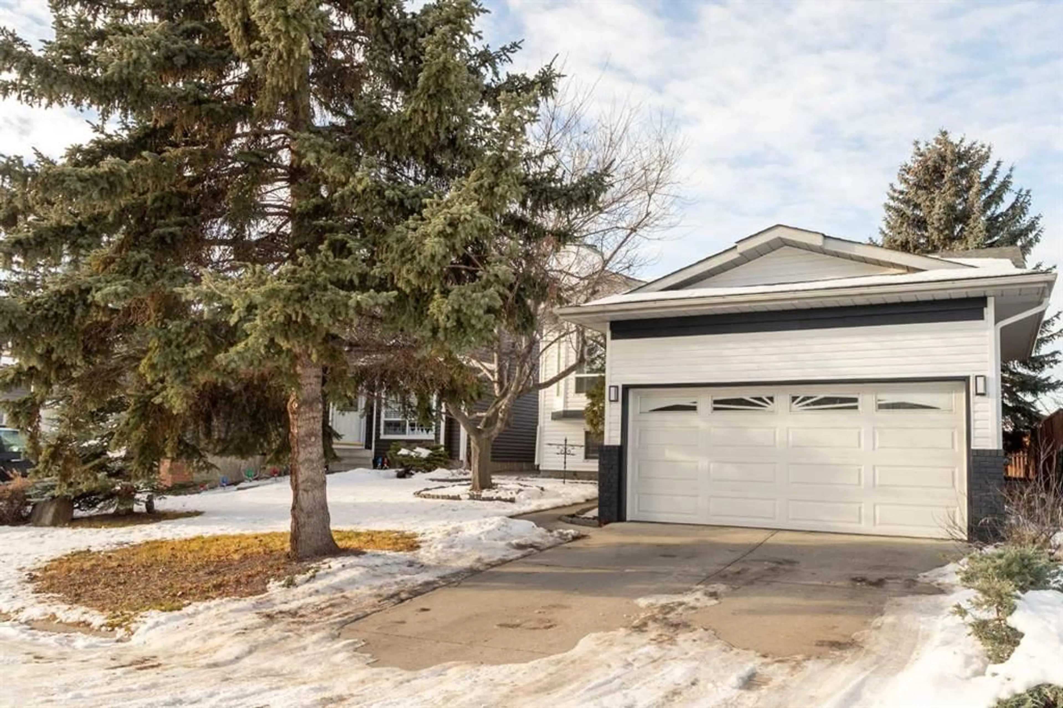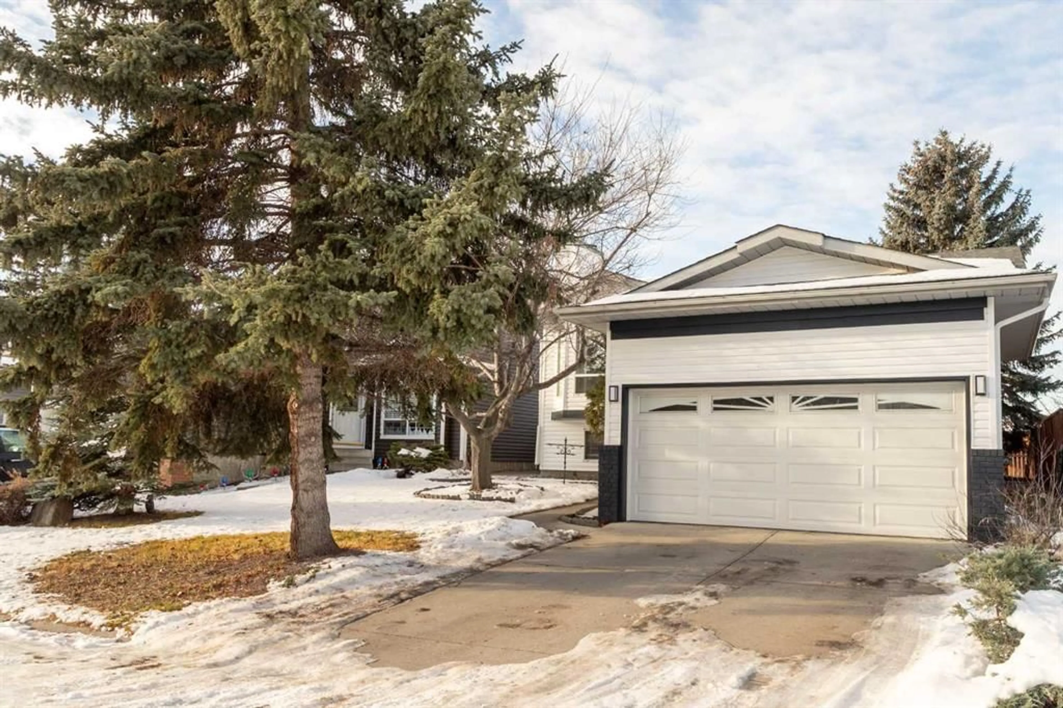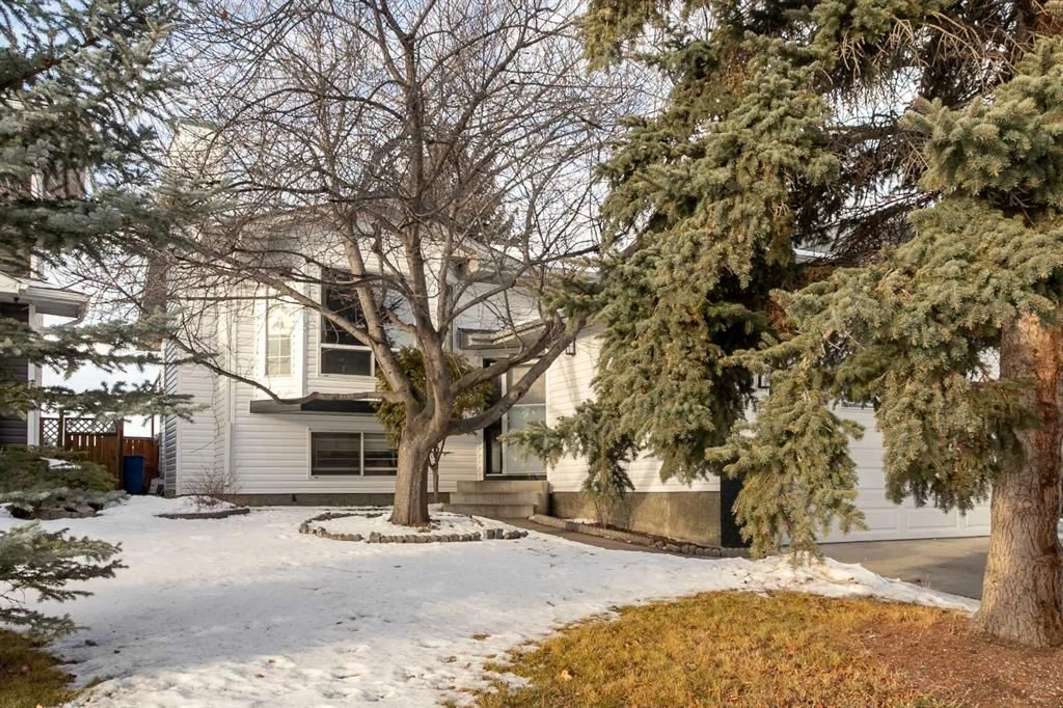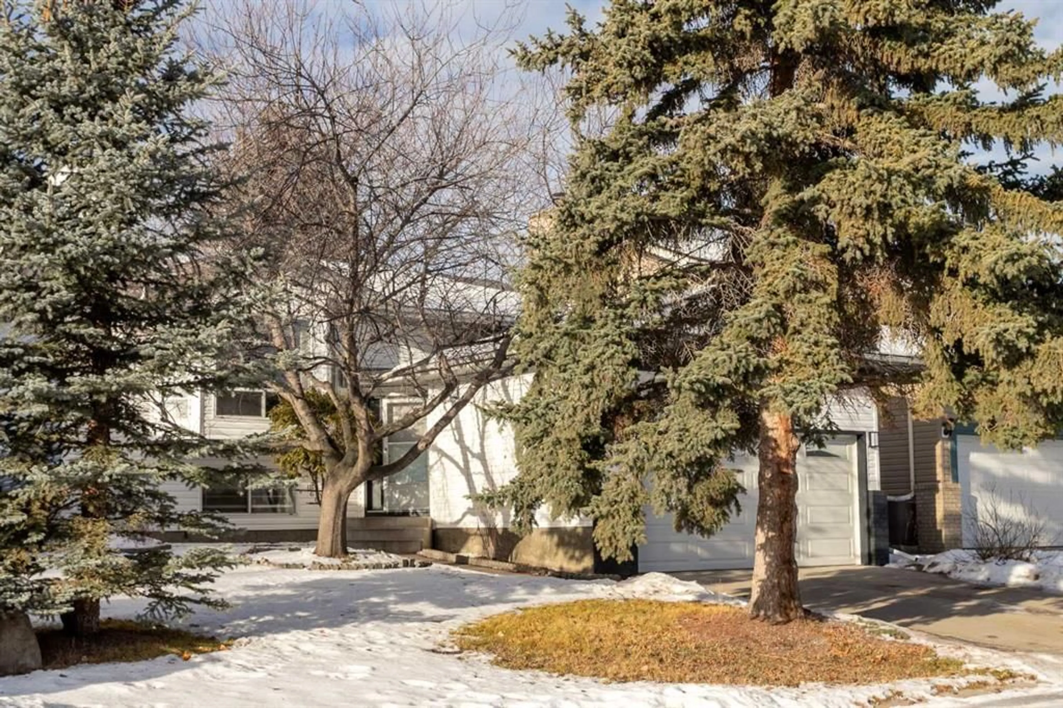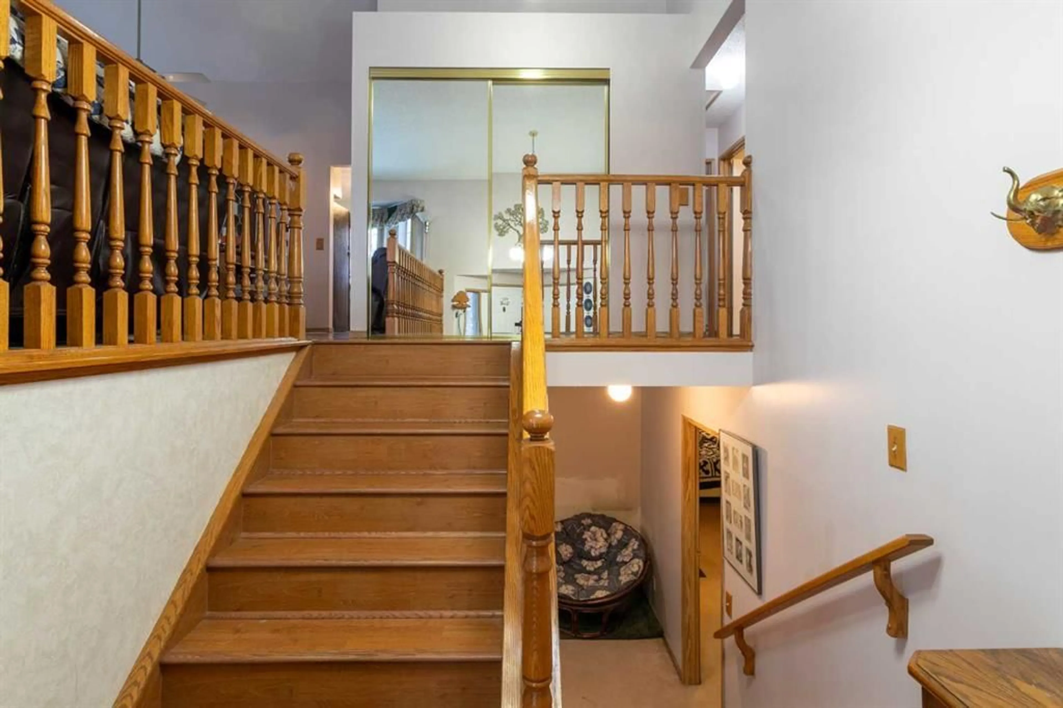212 Riverstone Pl, Calgary, Alberta T2C 3W8
Contact us about this property
Highlights
Estimated valueThis is the price Wahi expects this property to sell for.
The calculation is powered by our Instant Home Value Estimate, which uses current market and property price trends to estimate your home’s value with a 90% accuracy rate.Not available
Price/Sqft$408/sqft
Monthly cost
Open Calculator
Description
This must see One Owner, very well cared for Gem is nestled in the conveniently located neighborhood of Riverbend. Minutes away from Deerfoot and Stoney Trail with easy access to the Downtown Core. Schools, Shopping, Churches and all other Amenities are within walking distance. As the price reflects, this spacious and well laid out Bi-Level is original and looking for someone to add their personal upgrading touches. This is an Ideal Family Home with plenty of room for everyone and features: 5 Bedrooms, 2 Full Baths, Double Attached Garage, Fenced Yard, Deck, Fully Developed Basement and too much more to mention! Don't miss out on this rare opportunity, call your favorite realtor to schedule a showing.
Property Details
Interior
Features
Main Floor
Living Room
14`4" x 12`11"Dining Room
12`8" x 8`8"Kitchen
15`6" x 12`3"Bedroom - Primary
13`2" x 11`9"Exterior
Features
Parking
Garage spaces 2
Garage type -
Other parking spaces 0
Total parking spaces 2
Property History
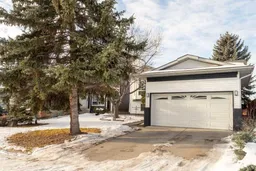 37
37
