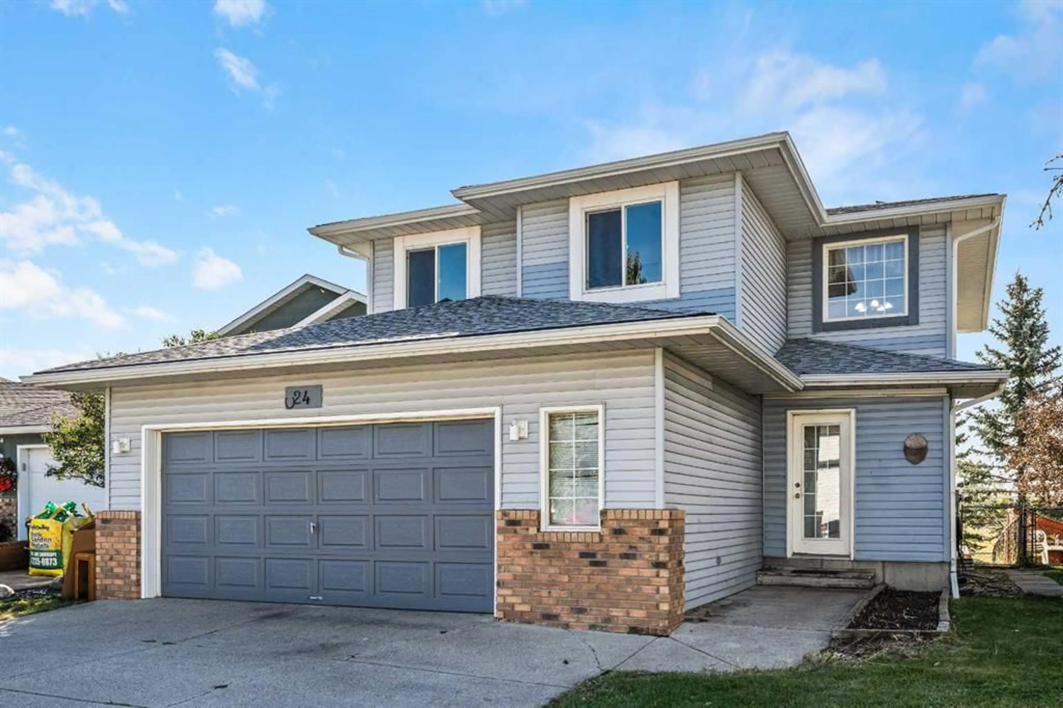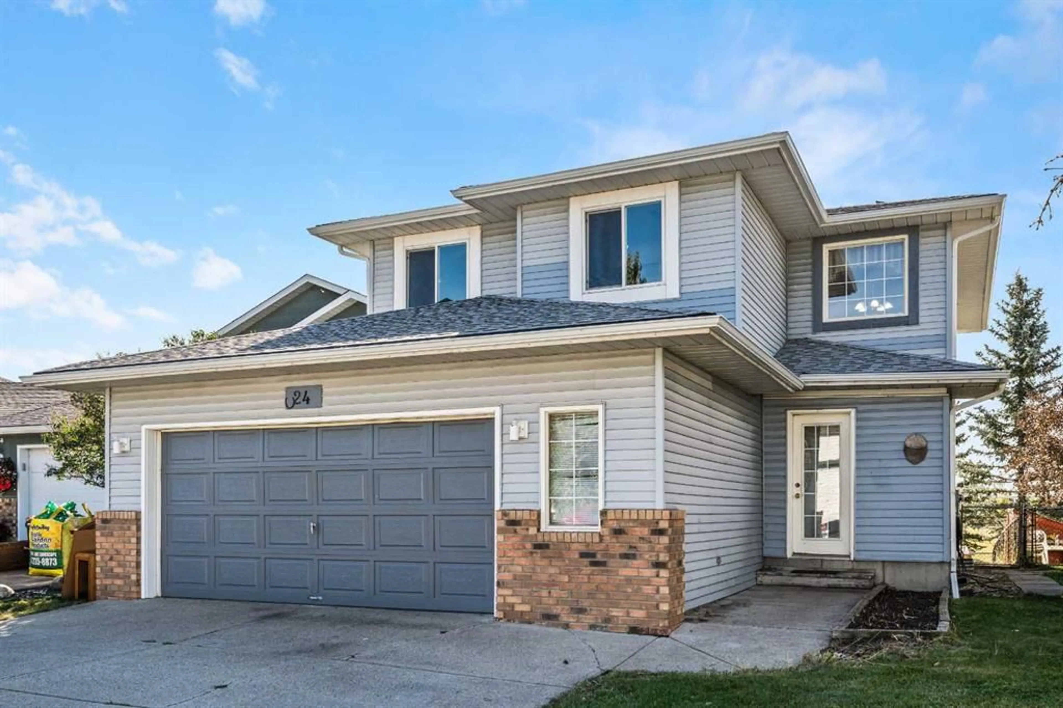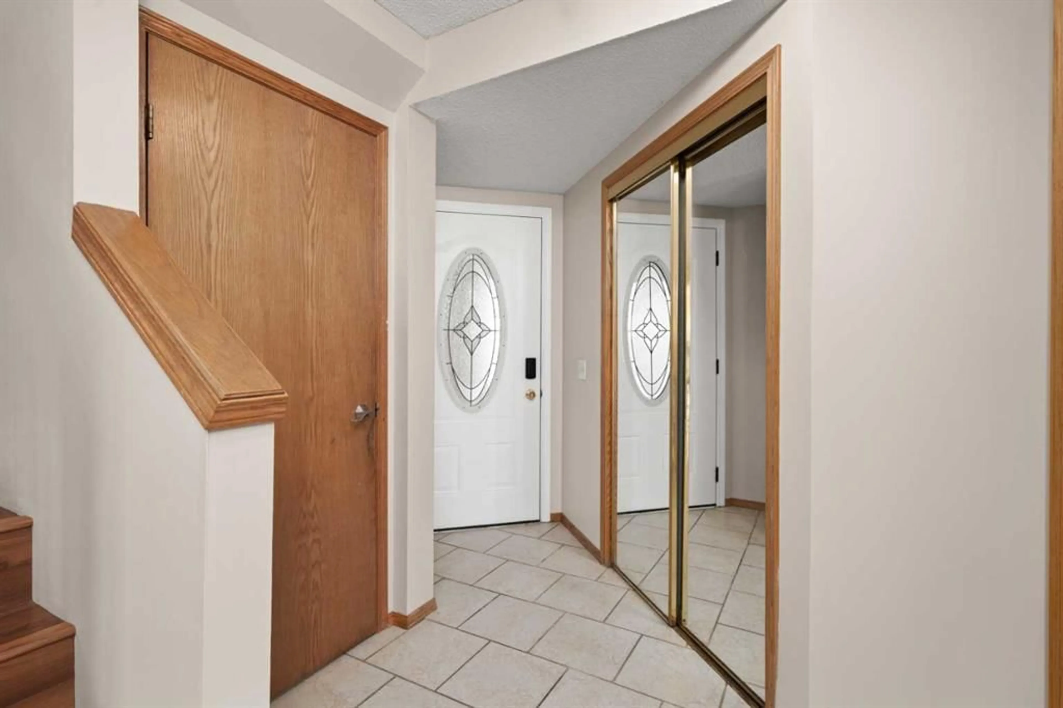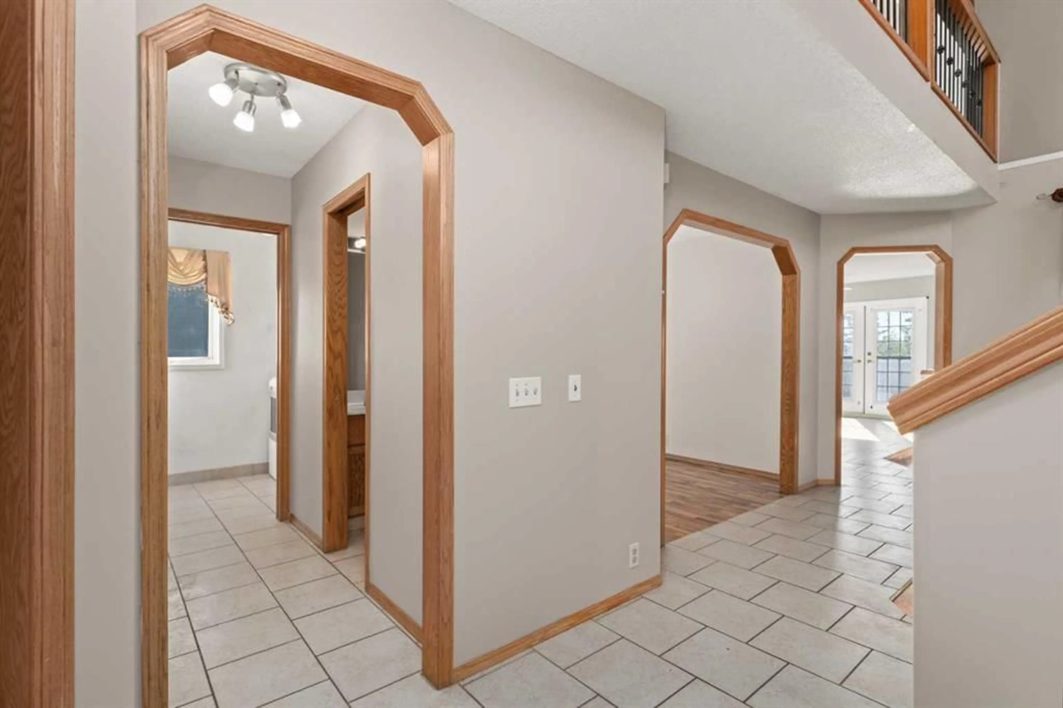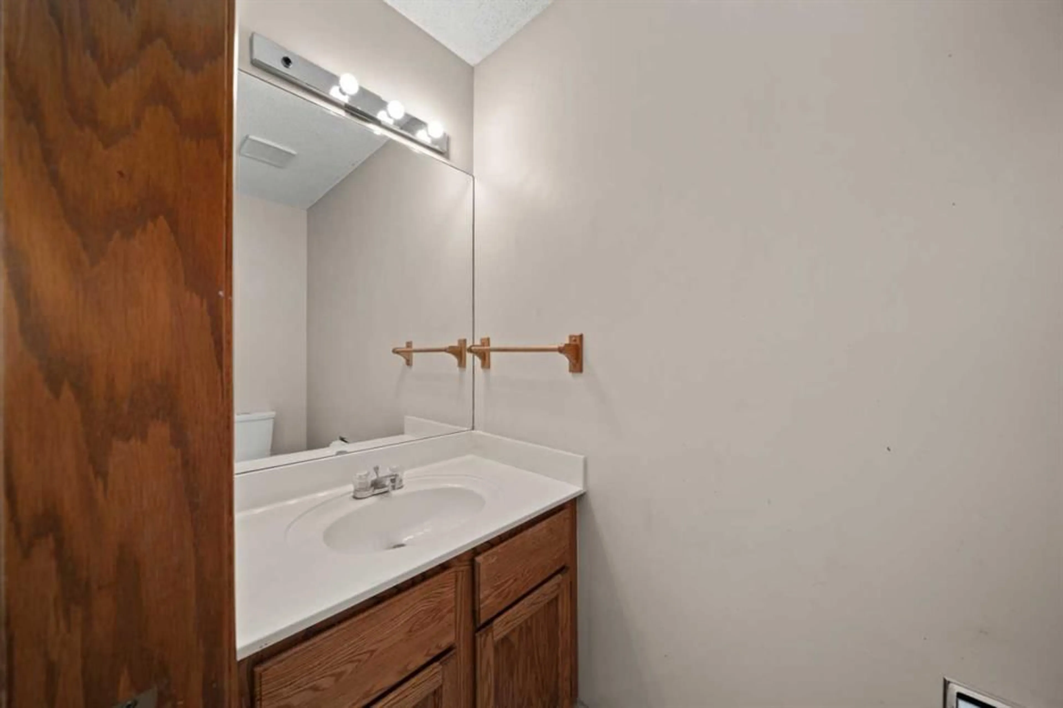24 Riverside Cres, Calgary, Alberta t2c3y1
Contact us about this property
Highlights
Estimated valueThis is the price Wahi expects this property to sell for.
The calculation is powered by our Instant Home Value Estimate, which uses current market and property price trends to estimate your home’s value with a 90% accuracy rate.Not available
Price/Sqft$352/sqft
Monthly cost
Open Calculator
Description
Welcome to this beautifully maintained home, perfectly situated in a friendly, family-oriented neighborhood and backing onto lush green space just steps from Carburn Park. Imagine paddle boarding on the lake, enjoying peaceful strolls along scenic pathways, or spending time outdoors with your dogs—nature is right at your doorstep. The active community vibe adds even more appeal, with residents often enjoying the large soccer field just behind the property. This home has been lovingly cared for over the years, with key upgrades that add both convenience and efficiency. Highlights include brand new shingles (2023), a newer hot water tank and furnace, and solar panels added in 2024 for long-term energy savings. A double car garage, spacious driveway, and private yard provide practical, comfortable living while preserving the home’s original character. Everything you need is close by. A bus stop just minutes away takes you directly to Chinook Station in only 15 minutes—perfect for those who don’t drive—while a nearby plaza features Sobeys, two gas stations, and a variety of shops and services to make daily life effortless. Commuting is seamless with Glenmore and Deerfoot Trail just minutes away, yet you’ll still enjoy the peace and serenity of a park-side setting. With thoughtful updates, energy-saving features, and an unbeatable location, this home truly has it all. Don’t wait—schedule your showing today and experience it for yourself!
Property Details
Interior
Features
Main Floor
Dining Room
11`8" x 8`11"Living Room
11`3" x 11`1"Family Room
14`11" x 11`11"Kitchen With Eating Area
17`8" x 12`0"Exterior
Features
Parking
Garage spaces 2
Garage type -
Other parking spaces 2
Total parking spaces 4
Property History
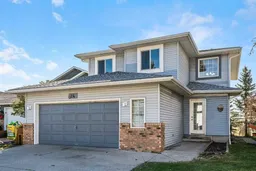 42
42
