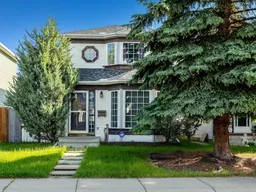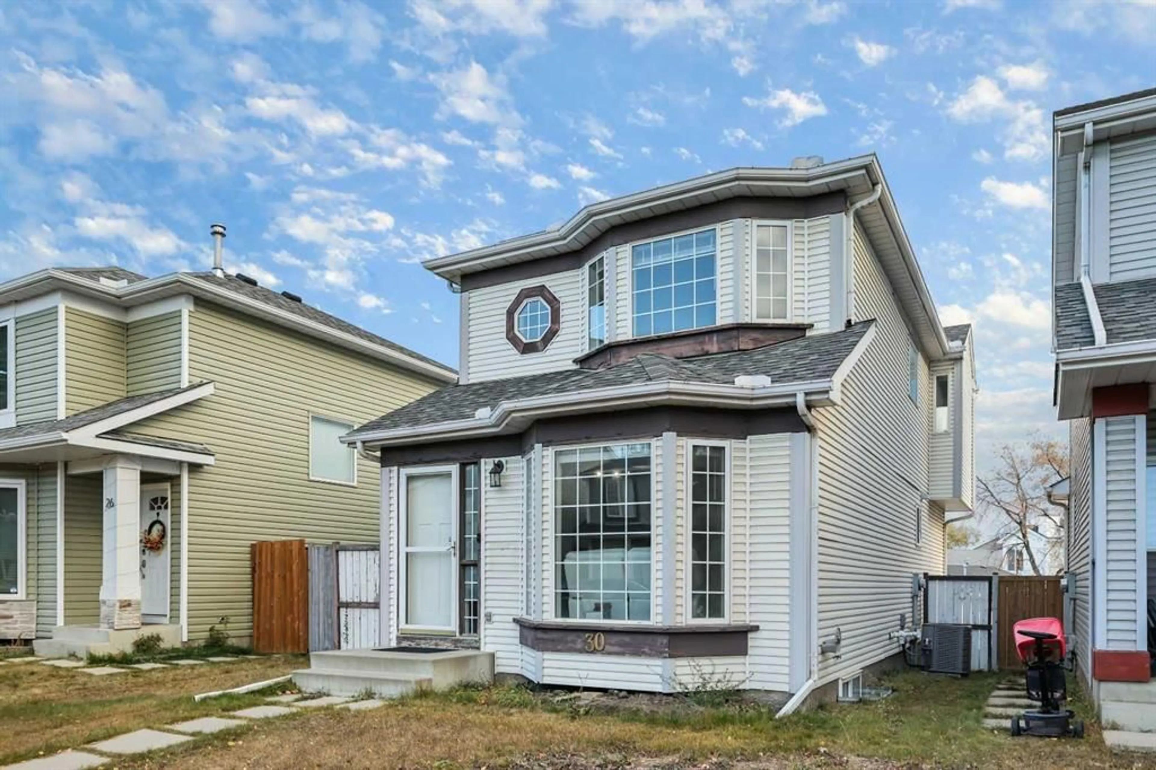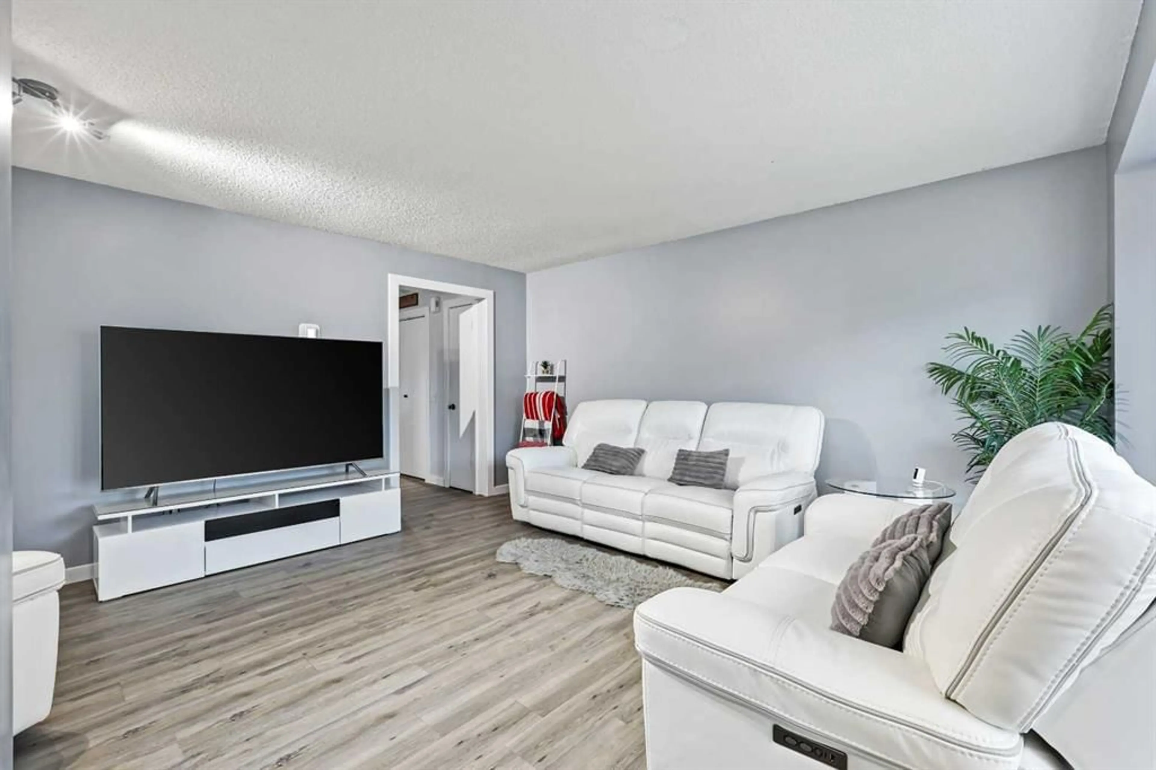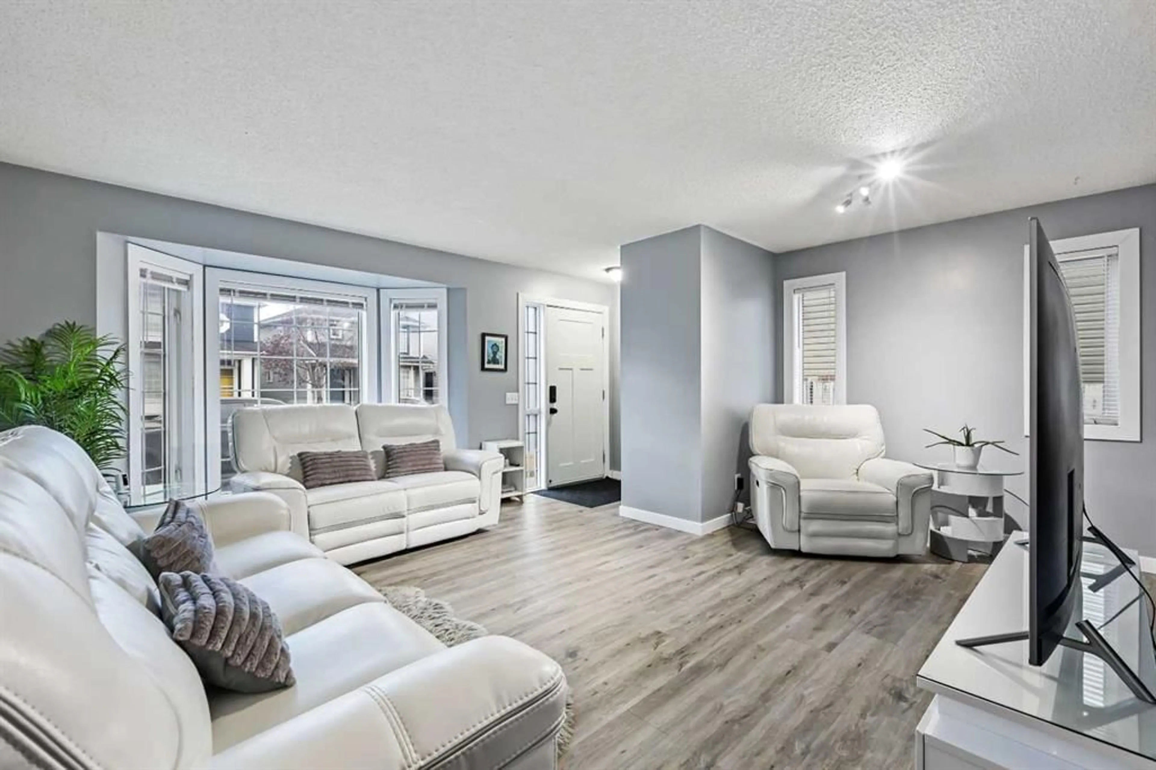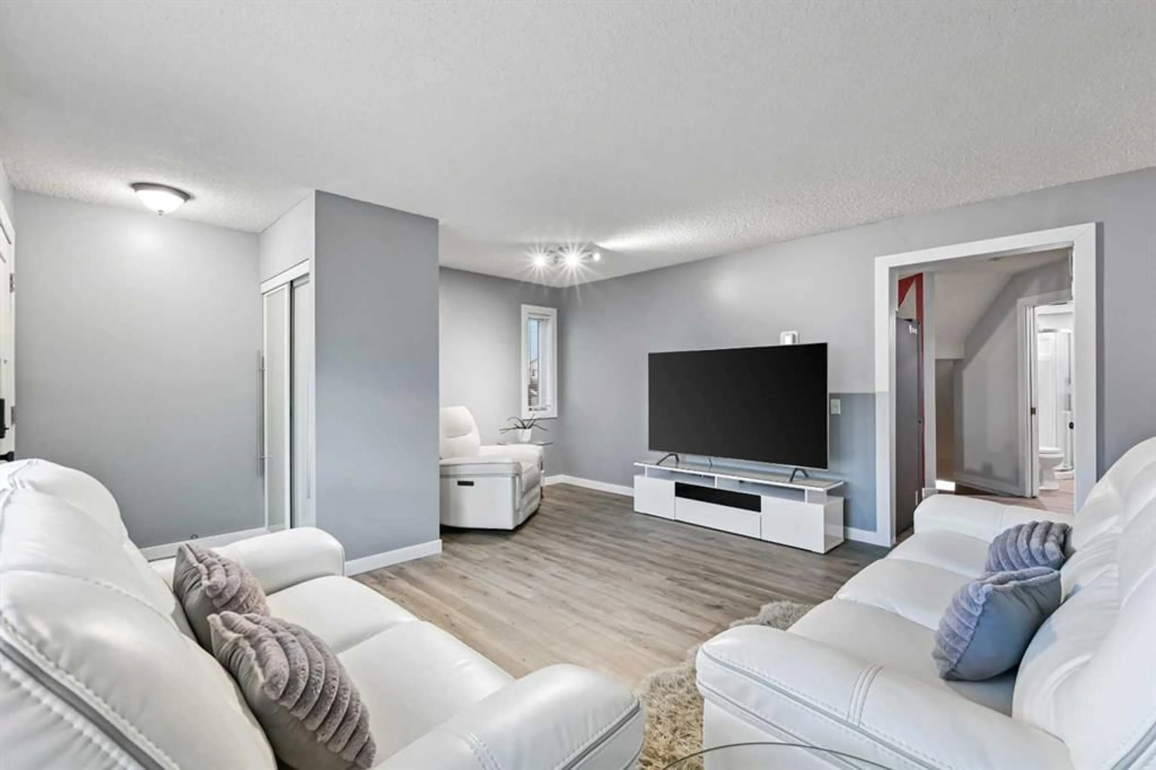30 River Rock Way, Calgary, Alberta T2C 4G9
Contact us about this property
Highlights
Estimated valueThis is the price Wahi expects this property to sell for.
The calculation is powered by our Instant Home Value Estimate, which uses current market and property price trends to estimate your home’s value with a 90% accuracy rate.Not available
Price/Sqft$420/sqft
Monthly cost
Open Calculator
Description
Located in the heart of the desirable community of Riverbend, this recently RENOVATED home with more than 2,100 sq ft of developed living space is sure to end your home search! Enjoy PEACE OF MIND with major updates already completed. In 2024, the home received a new furnace, hot water on demand system, CENTRAL AIR CONDITIONING, and the complete removal of poly-b plumbing. The main and upper levels feature brand new flooring—a combination of waterproof luxury vinyl plank and soft new carpet—along with fresh paint, updated baseboards, and trim. Both bathrooms have been completely redone, including a newly added shower on the main floor. You’ll love the new MODERN kitchen, showcasing sleek quartz countertops, an upgraded granite sink, and a full suite of Samsung SMART APPLIANCES. Check your fridge’s interior camera from the grocery store or preheat your oven on your way home—these Wi-Fi–enabled features bring convenience to your fingertips. The main floor offers a spacious front living room and a second family room at the back of the home with a cozy wood-burning fireplace and a stunning open-to-above design. The back entrance is being updated to include a large mudroom—a blank slate for all of your organizational skills. Upstairs features a massive primary bedroom, a 4-piece bathroom, and two additional bedrooms. Guests or teenagers will appreciate the oversized bedroom in the finished basement. Step outside to a fully fenced yard and an OVERSIZED double garage. This move-in-ready home is close to schools, shopping, parks, and pathways, with easy access to Deerfoot Trail, Quarry Park, and the Bow River. Don’t miss this beautiful Riverbend gem—contact your favourite Realtor today for a private showing!
Property Details
Interior
Features
Main Floor
Living Room
17`0" x 17`0"Family Room
12`10" x 11`4"Kitchen
11`10" x 10`7"Dining Room
7`10" x 7`10"Exterior
Features
Parking
Garage spaces 2
Garage type -
Other parking spaces 0
Total parking spaces 2
Property History
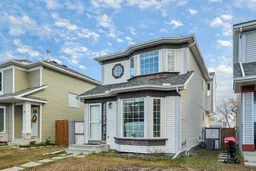 32
32