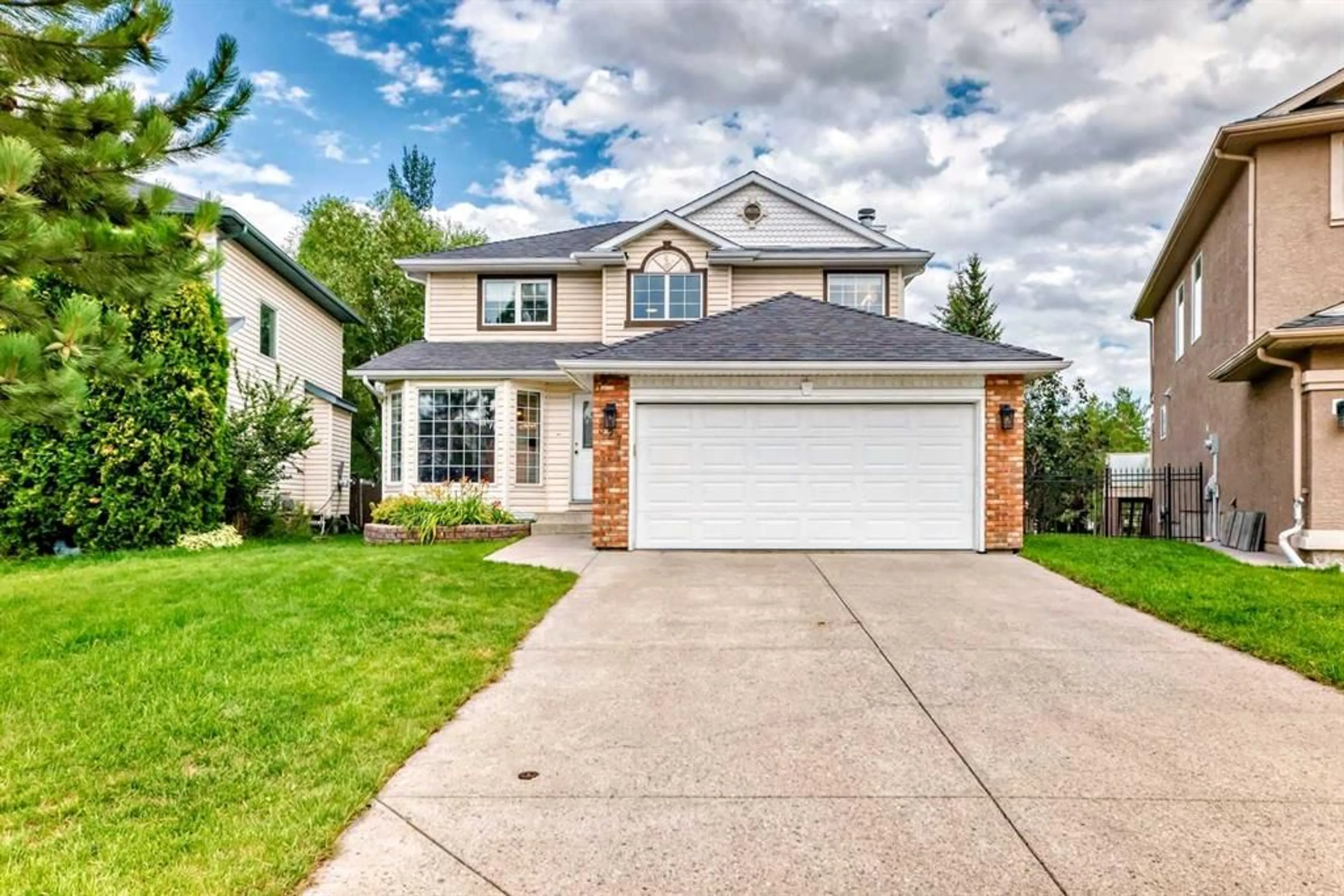327 Riverview Pl, Calgary, Alberta T2C4K1
Contact us about this property
Highlights
Estimated valueThis is the price Wahi expects this property to sell for.
The calculation is powered by our Instant Home Value Estimate, which uses current market and property price trends to estimate your home’s value with a 90% accuracy rate.Not available
Price/Sqft$422/sqft
Monthly cost
Open Calculator
Description
Welcome to this beautifully updated family home in the desirable community of Riverbend! Tucked away on a quiet cul-de-sac and backing onto tranquil green space, this home offers the perfect combination of comfort, functionality, and location. Featuring 3 bedrooms upstairs and a 4th bedroom in the fully developed basement, there's plenty of room for family, guests, or a home office. The bright and spacious main level showcases a smart layout with a front living room, formal dining area, cozy family room with fireplace, office room, and a freshly painted interior throughout. The kitchen is both stylish and functional, featuring granite countertops, newer stainless steel appliances, and a sunny breakfast nook with access to the backyard – ideal for morning coffee or summer BBQs. Upstairs, the primary suite includes a walk-in closet and private ensuite, while two more generously sized bedrooms and a full bath complete the upper floor. The finished basement offers a large rec room, fourth bedroom, full bathroom, and additional storage. Additional, low-maintenance landscaping with underground sprinkler system. Backing onto green space, you’ll love the privacy and peaceful views – plus, you’re just steps to schools, parks, pathways along the river, and quick access to Deerfoot Trail and Glenmore Trail.
Property Details
Interior
Features
Main Floor
Dining Room
12`4" x 8`7"Kitchen
12`0" x 9`7"Nook
8`6" x 12`8"Family Room
13`8" x 12`6"Exterior
Features
Parking
Garage spaces 2
Garage type -
Other parking spaces 2
Total parking spaces 4
Property History
 42
42






