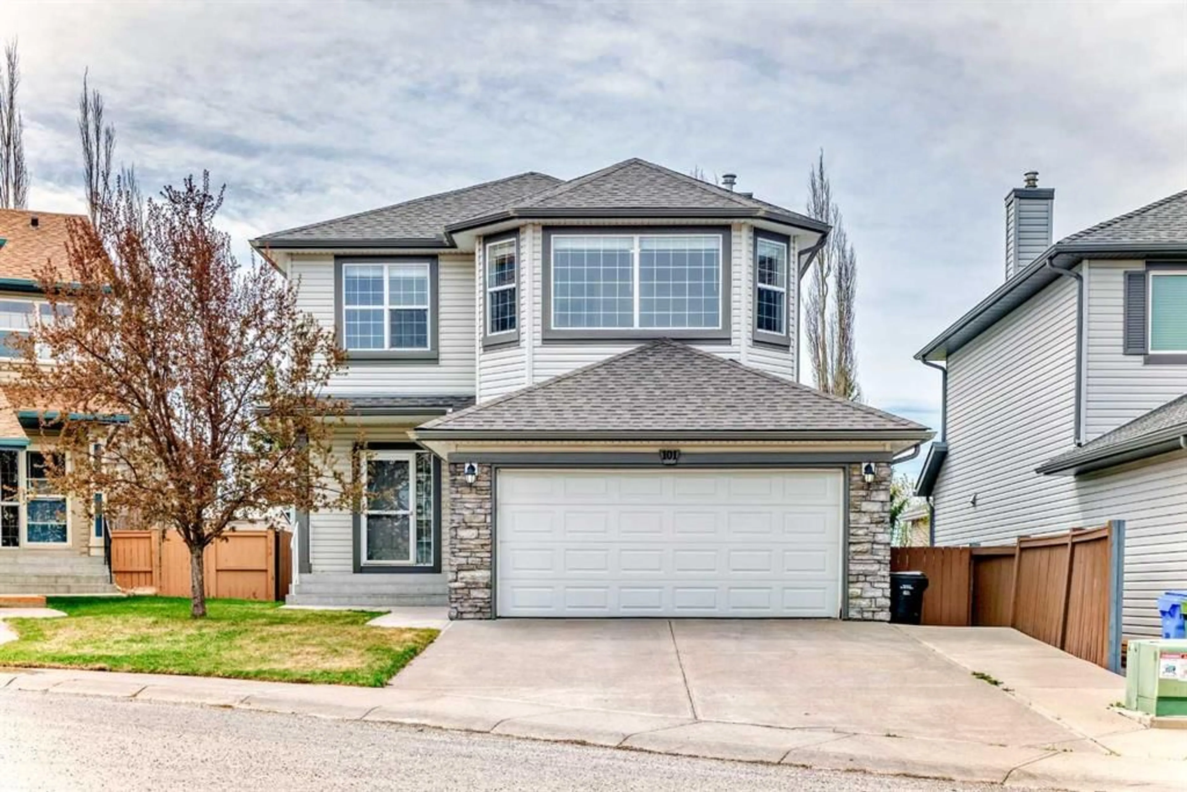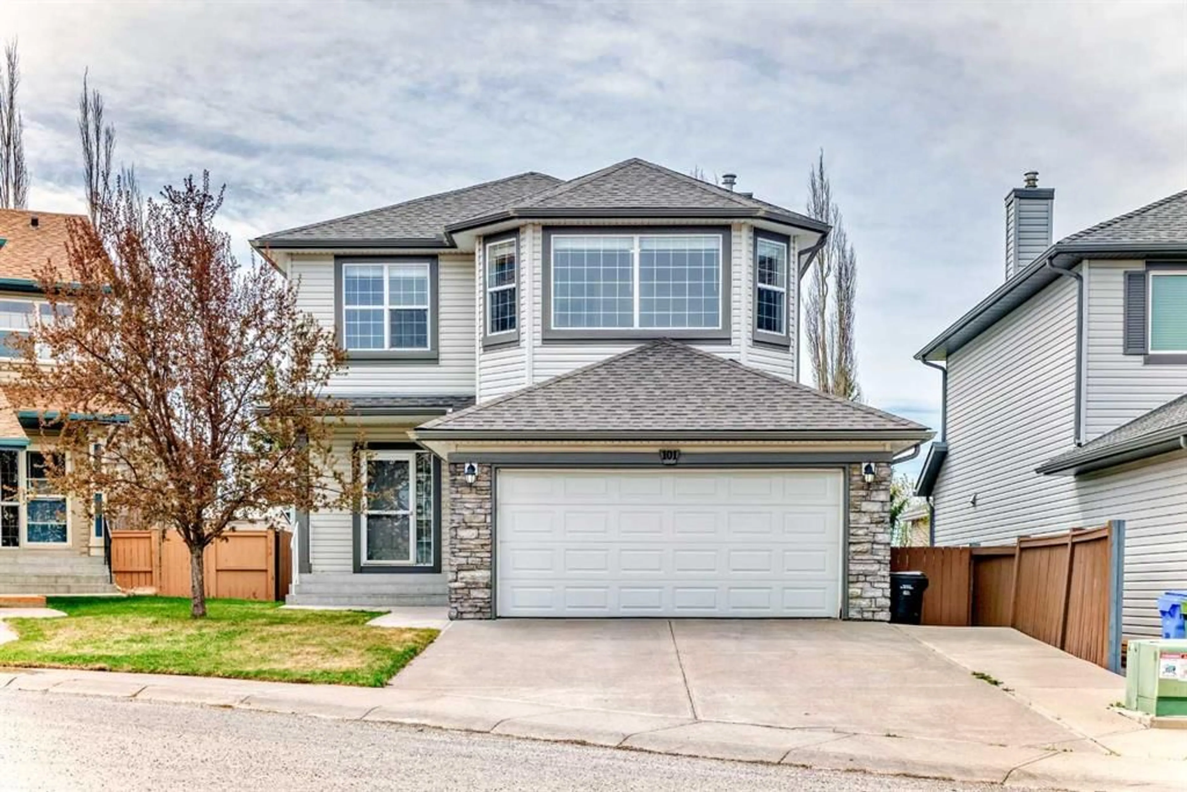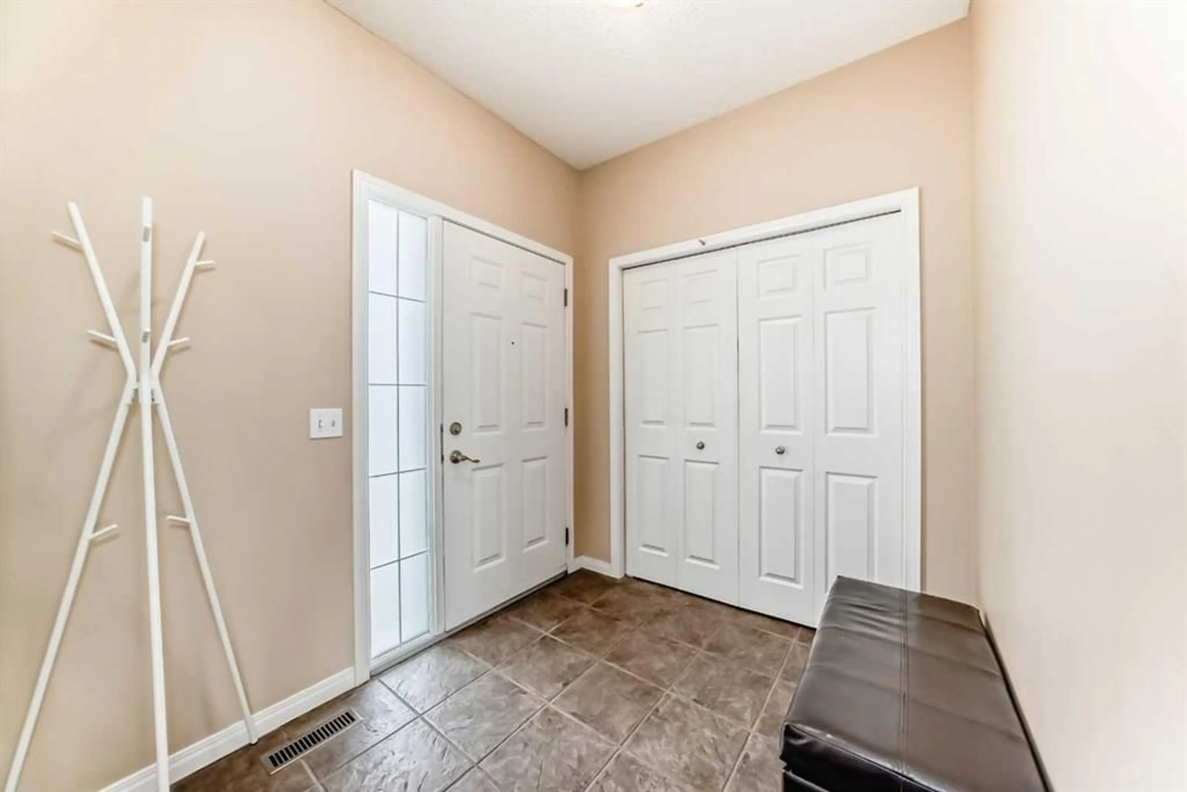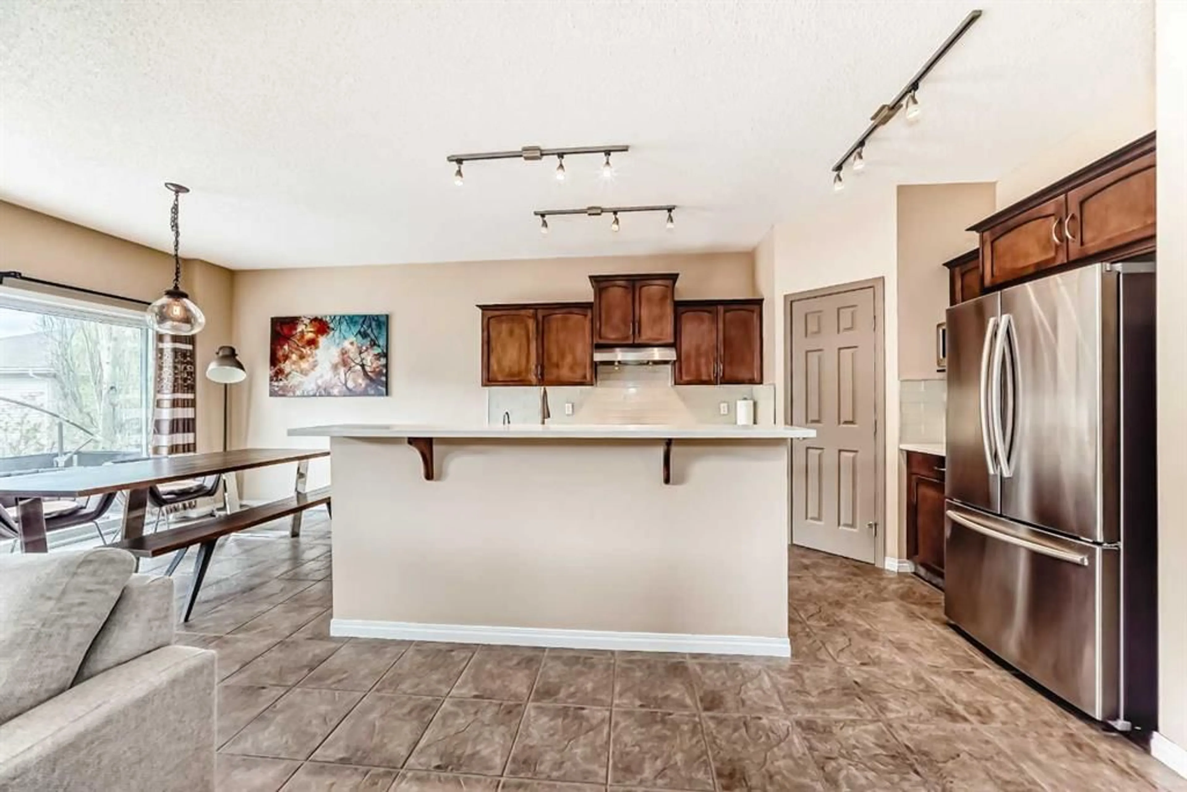101 Rockbluff Pl, Calgary, Alberta T3G 5B1
Contact us about this property
Highlights
Estimated ValueThis is the price Wahi expects this property to sell for.
The calculation is powered by our Instant Home Value Estimate, which uses current market and property price trends to estimate your home’s value with a 90% accuracy rate.Not available
Price/Sqft$370/sqft
Est. Mortgage$3,217/mo
Maintenance fees$263/mo
Tax Amount (2024)$4,106/yr
Days On Market50 days
Description
Welcome to this beautiful 2-storey home with a double attached garage, nestled in a quiet cul-de-sac and featuring a sunny south-facing backyard. Conveniently located within walking distance to the community center & a large soccer field, and just minutes from Shane Homes YMCA plus a variety of shopping options. The main level boasts 9-foot ceilings and expansive windows that flood the space with natural light, creating a warm and inviting atmosphere. The open-concept kitchen features generous countertops, an eating bar, a dinning area, stainless steel appliances for a sleek look, and a walk-through pantry for added convenience. The spacious great room includes a cozy gas fireplace, perfect for relaxing evenings. Rich hardwood flooring runs throughout both the main and second floors. Upstairs, a large bonus room with vaulted ceilings and stylish French doors provides the perfect space for a media room, play area, or home office. Three well-sized bedrooms include a primary suite complete with a 4-piece ensuite featuring a large soaker tub, separate shower, and walk-in closet. Step outside to a two-tiered, maintenance-free deck equipped with a hot tub and a built-in gas line for BBQs—ideal for outdoor entertaining. The double garage is finished with durable epoxy flooring and includes a 220V outlet, ready for your electric vehicle. This thoughtfully designed home offers comfort, style, and a prime location—an exceptional opportunity you won’t want to miss.
Property Details
Interior
Features
Second Floor
4pc Ensuite bath
12`9" x 8`10"Bedroom - Primary
15`5" x 11`10"Walk-In Closet
8`1" x 5`8"4pc Bathroom
8`0" x 4`11"Exterior
Features
Parking
Garage spaces 2
Garage type -
Other parking spaces 2
Total parking spaces 4
Property History
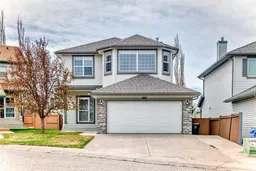 31
31
