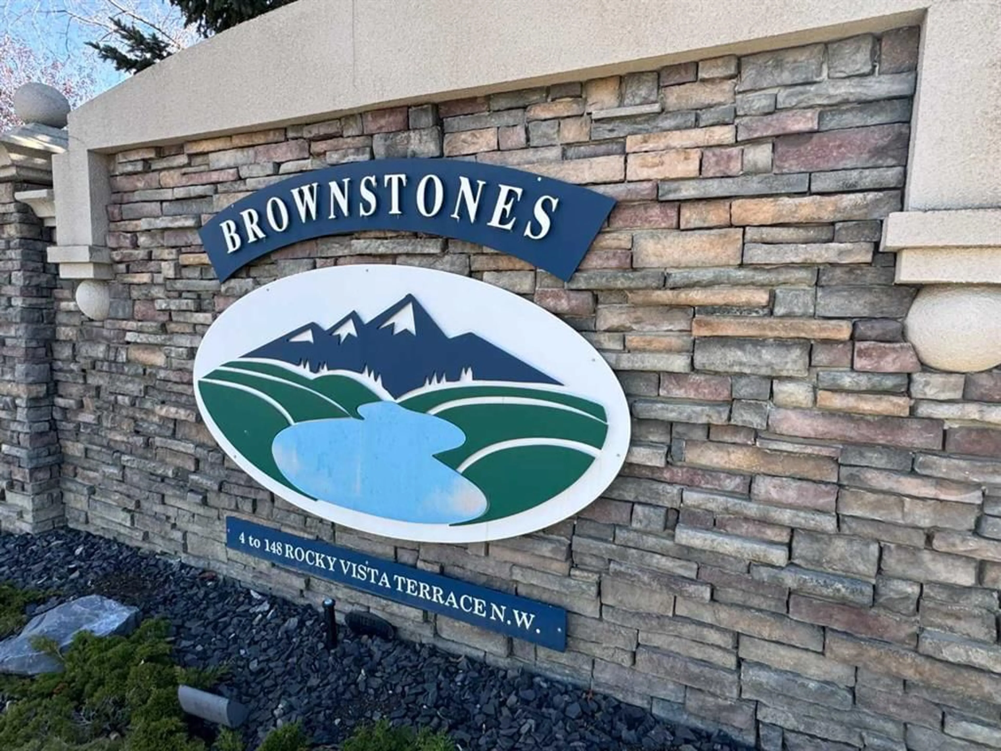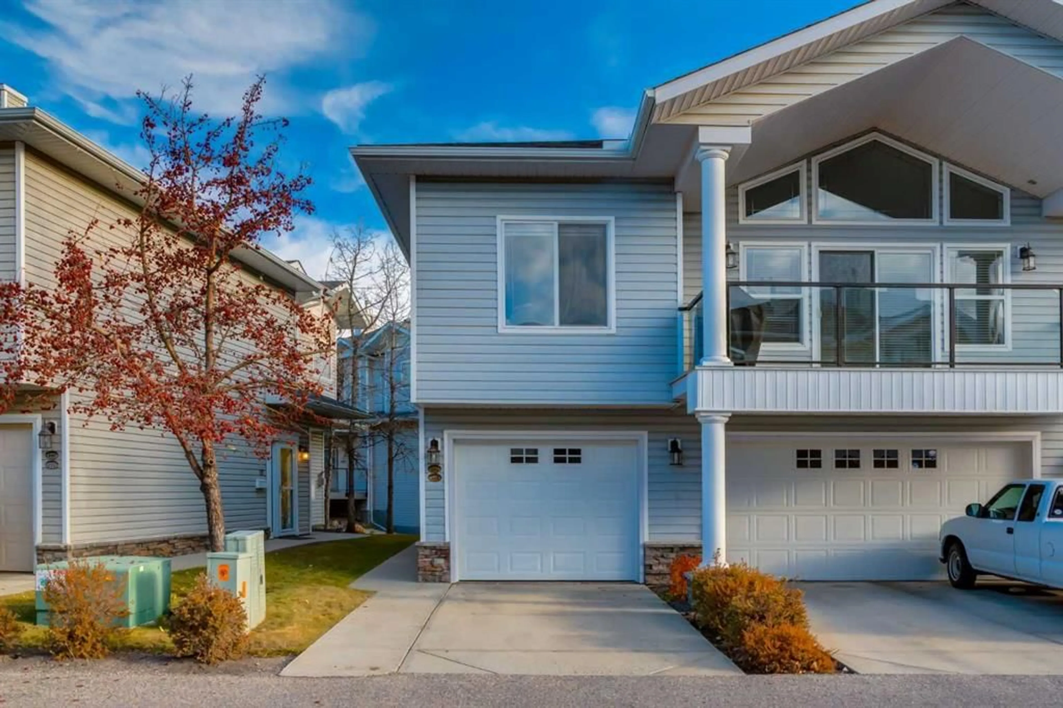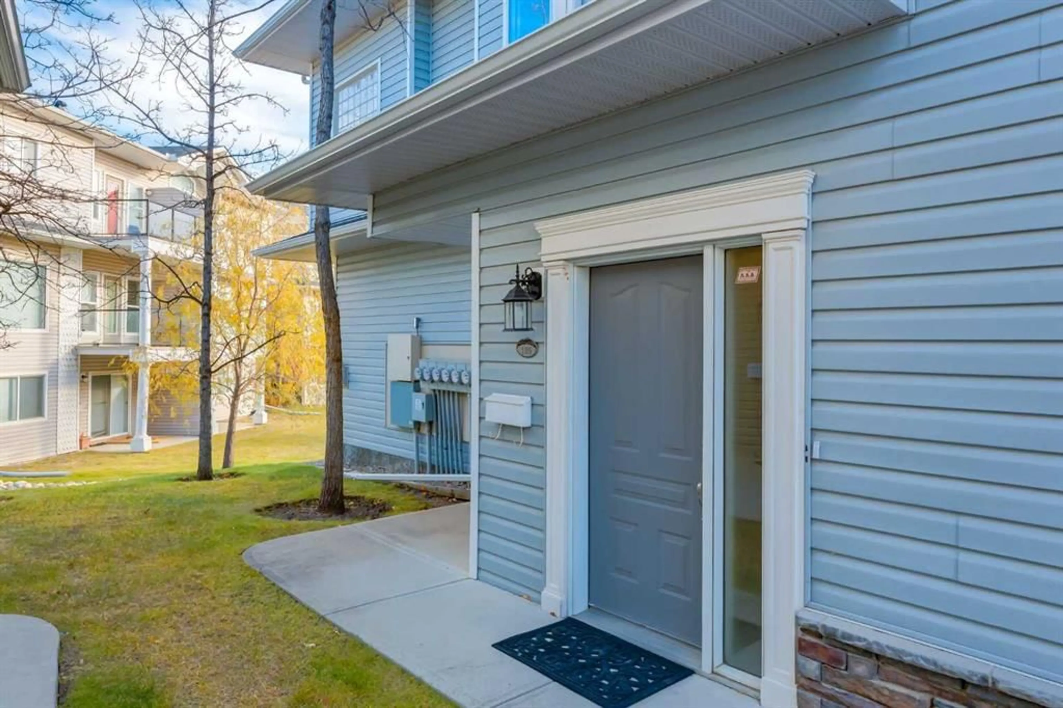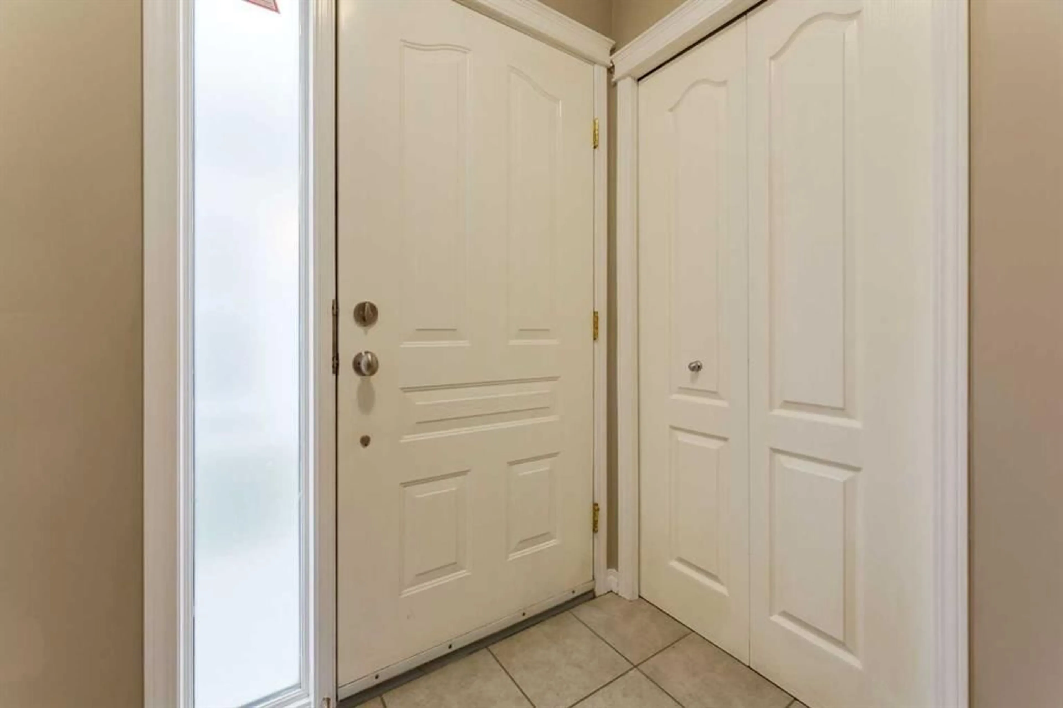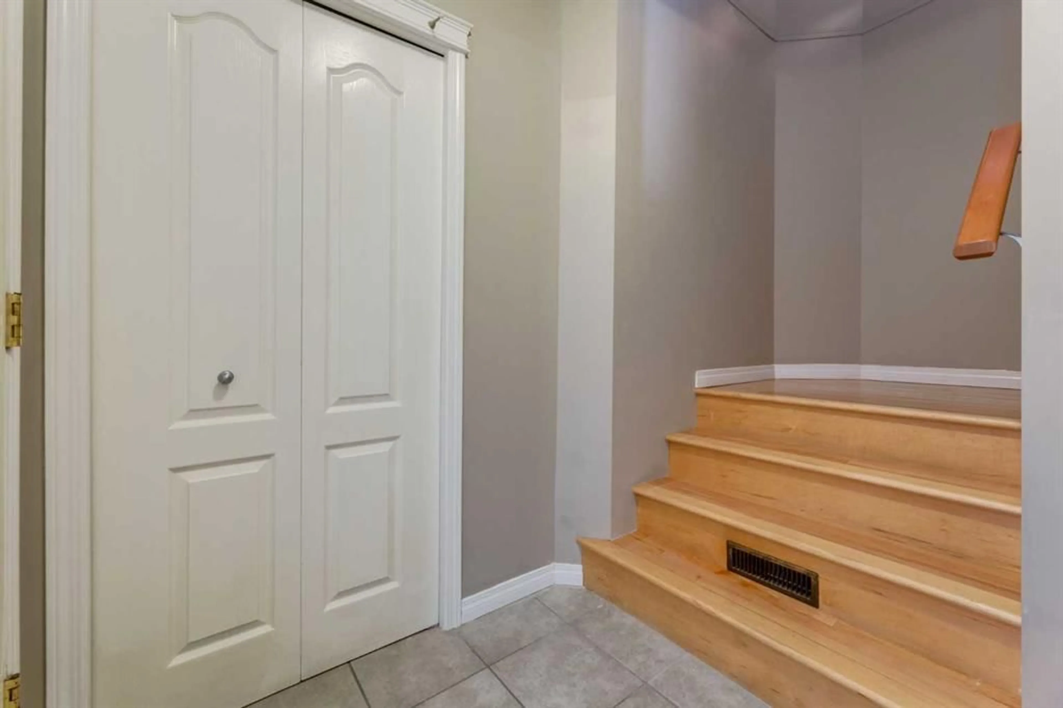105 Rocky Vista Terr, Calgary, Alberta T3G5G6
Contact us about this property
Highlights
Estimated valueThis is the price Wahi expects this property to sell for.
The calculation is powered by our Instant Home Value Estimate, which uses current market and property price trends to estimate your home’s value with a 90% accuracy rate.Not available
Price/Sqft$315/sqft
Monthly cost
Open Calculator
Description
Looking for LOW MAINTENANCE living close to amenities in NW Calgary? Practical and appealing, this townhome is ideal for first time home buyers or those wanting to downsize. With 2 bedrooms and 2 baths on ONE LEVEL in ROCKY RIDGE BROWNSTONES, this home is extremely bright and spacious. The thoughtful layout with 1329 square feet, plus 12 foot vaulted ceilings in the living and dining areas, opens onto a huge balcony, providing abundant sunlight with south exposure. The living room includes a stone faced, gas fireplace with mantle, built-in shelf space and a separate work desk. The adjacent dining room and kitchen with eating bar and pantry create functional entertaining and daily living spaces. The separated bedrooms are functional, private sleeping areas. The primary bedroom offers a ensuite with corner soaker tub, separate shower and walk-in closet. The second bedroom is located next to the four piece bath and ensuite laundry. Light coloured maple hardwood, tile flooring and neutral paint colour create a decor which is adaptable to modern or traditional styling. Amenities are abundant with access to The Lake Club facilities (fitness, theatre, games room for $25 per month), close proximity to LRT station and Stoney & Crowchild Trails, plus extensive retail shopping and services minutes away. The monthly condo fee of $389 includes professional management, exterior maintenance, snow removal and landscaping to support a carefree lifestyle. An attached single garage, plus front driveway, provides parking for two vehicles. This nicely presented, well located townhome is ready for November occupancy.
Property Details
Interior
Features
Upper Floor
Kitchen
9`7" x 10`5"Bedroom - Primary
13`9" x 11`10"4pc Ensuite bath
4pc Bathroom
Exterior
Features
Parking
Garage spaces 1
Garage type -
Other parking spaces 1
Total parking spaces 2
Property History
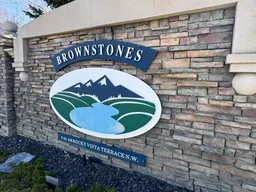 38
38
