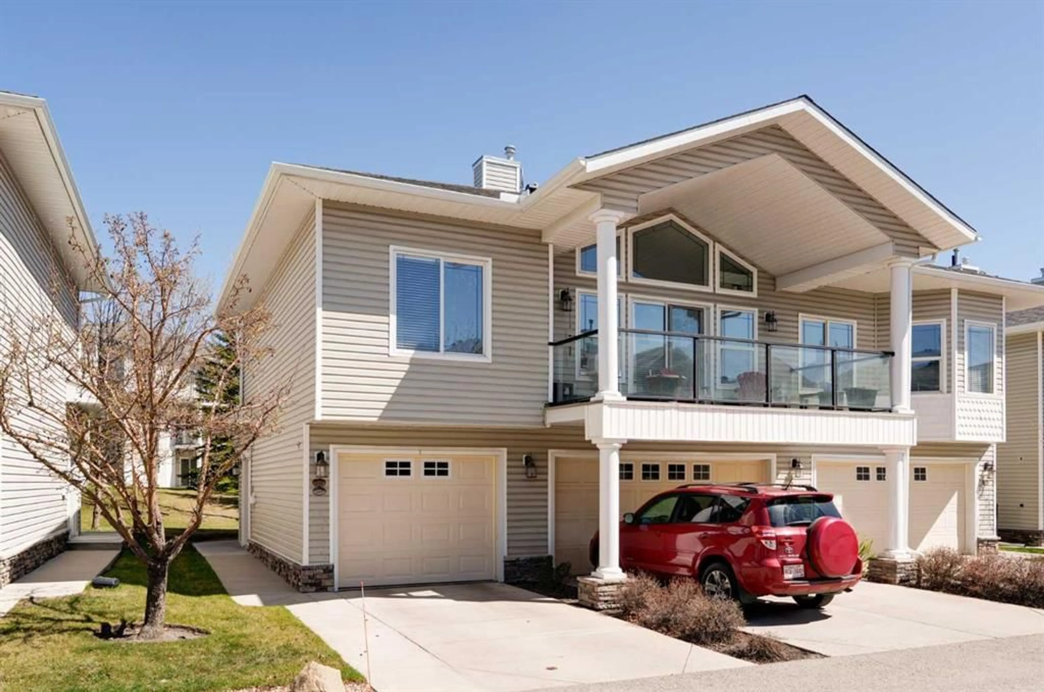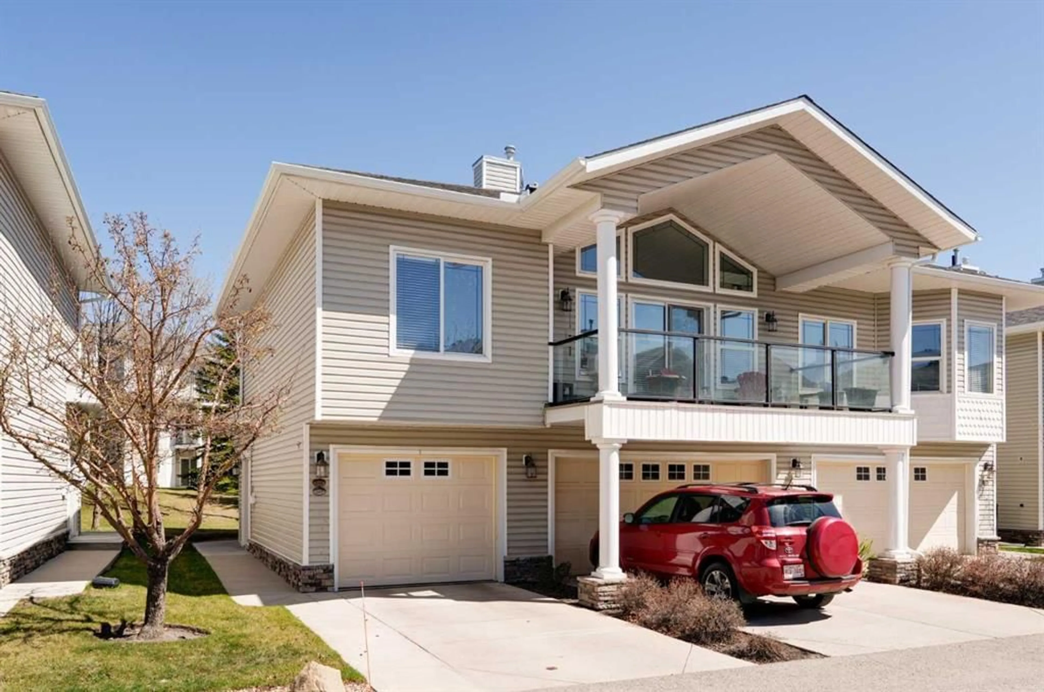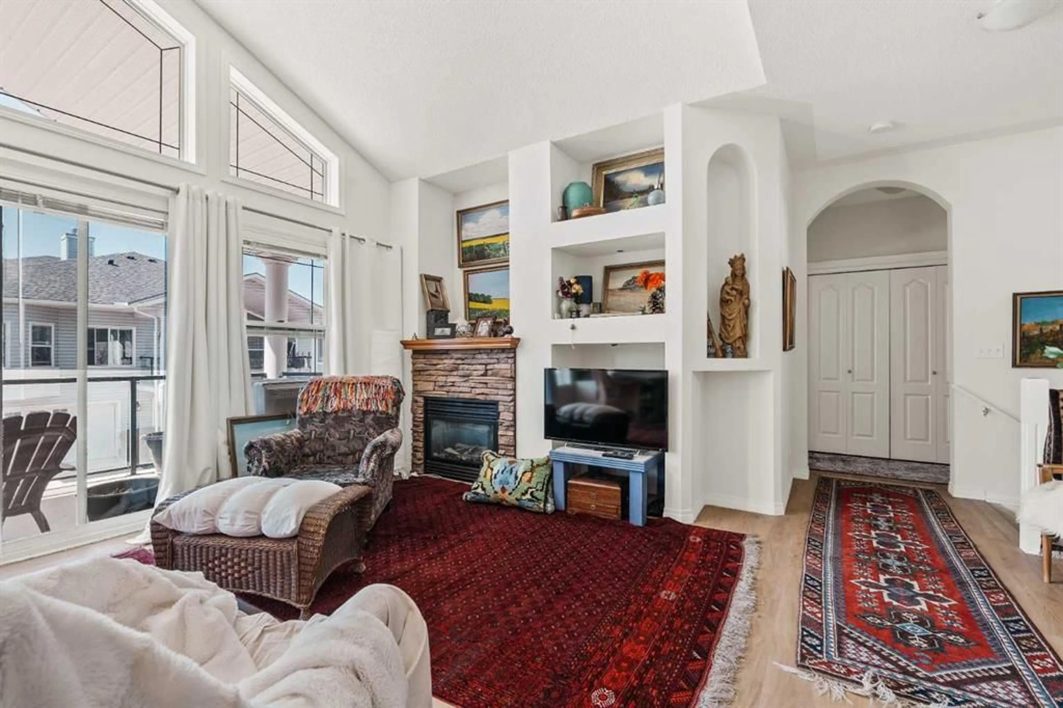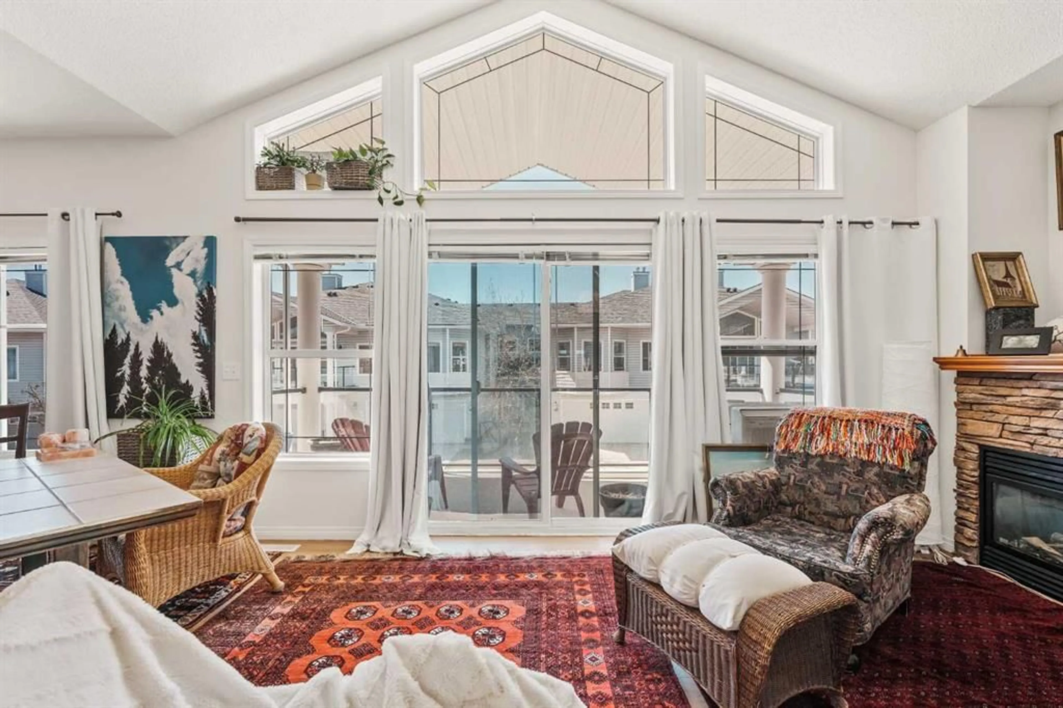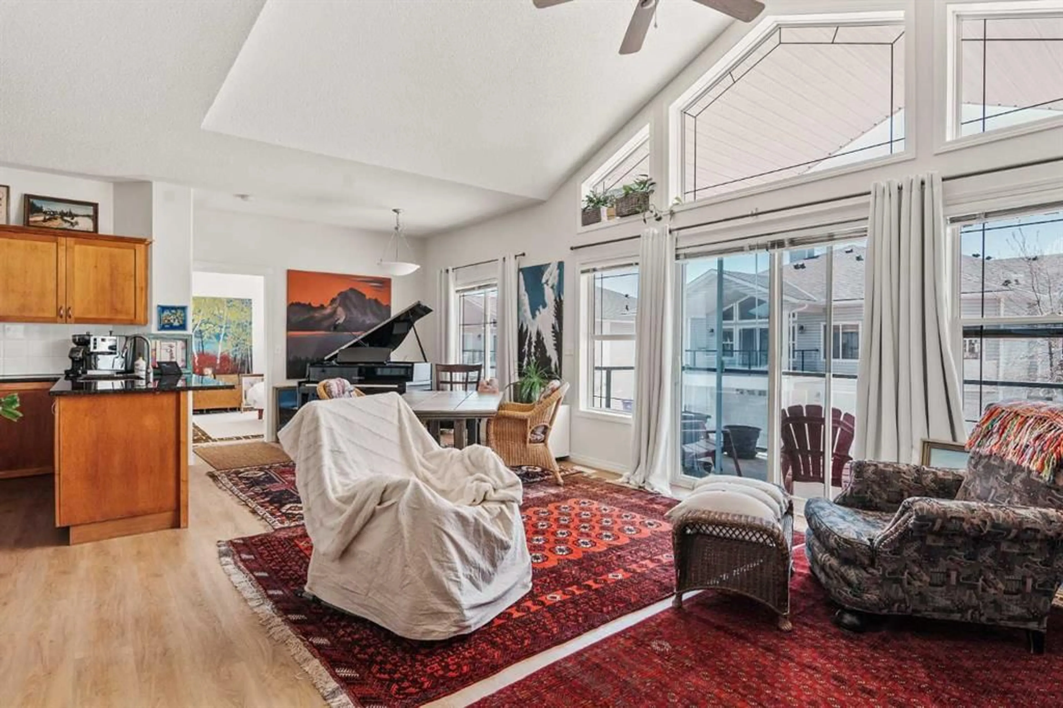119 Rocky Vista Terr, Calgary, Alberta T3G 5G6
Contact us about this property
Highlights
Estimated ValueThis is the price Wahi expects this property to sell for.
The calculation is powered by our Instant Home Value Estimate, which uses current market and property price trends to estimate your home’s value with a 90% accuracy rate.Not available
Price/Sqft$339/sqft
Est. Mortgage$1,933/mo
Maintenance fees$376/mo
Tax Amount (2024)$2,159/yr
Days On Market2 days
Description
Welcome to this beautifully maintained townhome in the desirable community of Rocky Ridge. This thoughtfully designed home offers comfort, functionality, and style—ideal for first-time buyers, down-sizers, or investors alike. Enter through the main level where you'll find a single attached garage for your convenience. Up a short flight of stairs, the bright and open main living area awaits, featuring vaulted ceilings and abundant natural light thanks to its southern exposure. The open-concept layout creates a seamless flow between the spacious living room, dining area, and kitchen—perfect for entertaining. The living room boasts a cozy gas fireplace, while the kitchen impresses with granite countertops, ample cabinet and counter space, a separate pantry. You'll love spending warm spring and summer evenings on the large private balcony. Enjoy ultimate privacy with two generously sized bedrooms located on opposite sides of the unit. The primary suite features a walk-in closet and a 4-piece ensuite with a relaxing soaker tub and separate shower. The second bedroom is well-sized and conveniently located near the additional 4-piece bathroom. For added ease, the home includes in-suite laundry and built-in desk area—perfect for a home office or study nook. Located just steps from transit and the C-Train, commuting is a breeze. Plus, the affordable annual HOA fee allows access to the exclusive Rocky Ridge Lake Club, where residents can enjoy a fitness centre, games room, theatre, and rentable activity room—perfect for hosting events or social gatherings. This is your opportunity to enjoy a low-maintenance lifestyle with top-tier amenities in a prime location. Don’t miss out—book your private showing today!
Upcoming Open House
Property Details
Interior
Features
Main Floor
4pc Bathroom
9`6" x 7`1"4pc Ensuite bath
9`4" x 13`2"Bedroom
13`8" x 11`2"Dining Room
10`1" x 10`6"Exterior
Features
Parking
Garage spaces 1
Garage type -
Other parking spaces 0
Total parking spaces 1
Property History
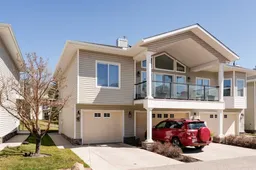 33
33
