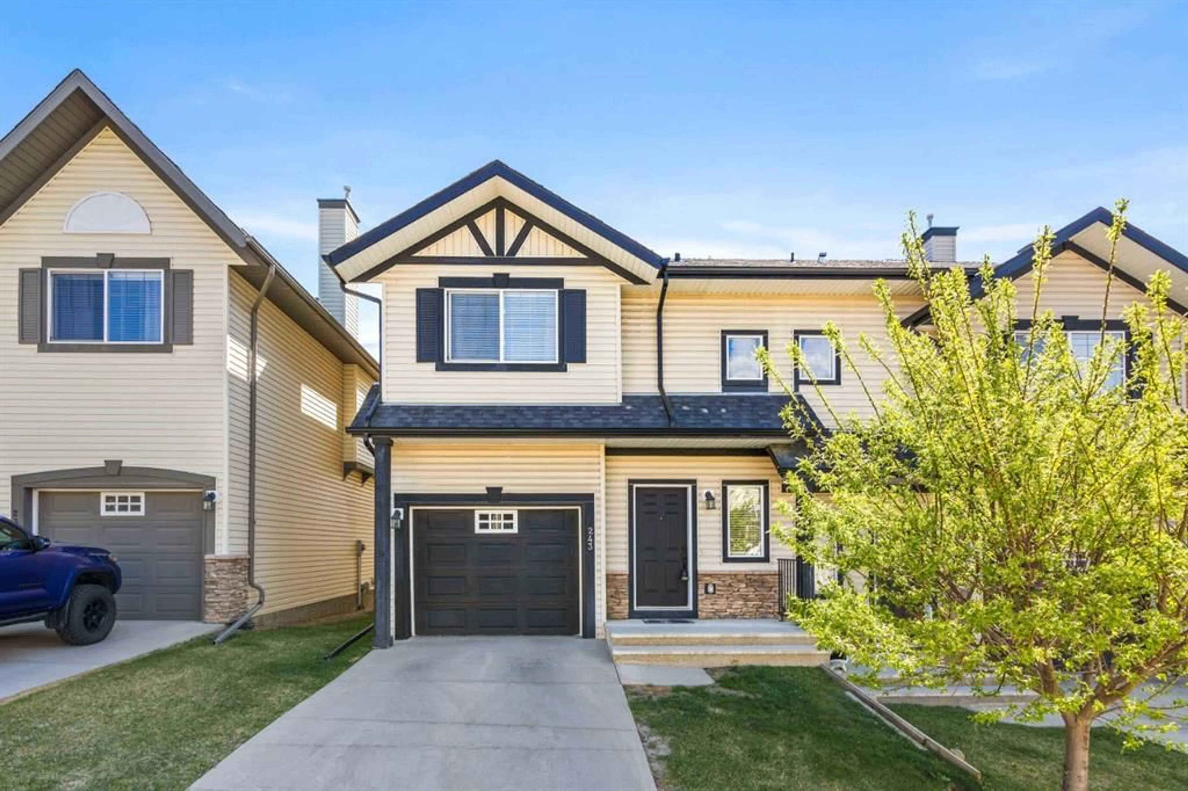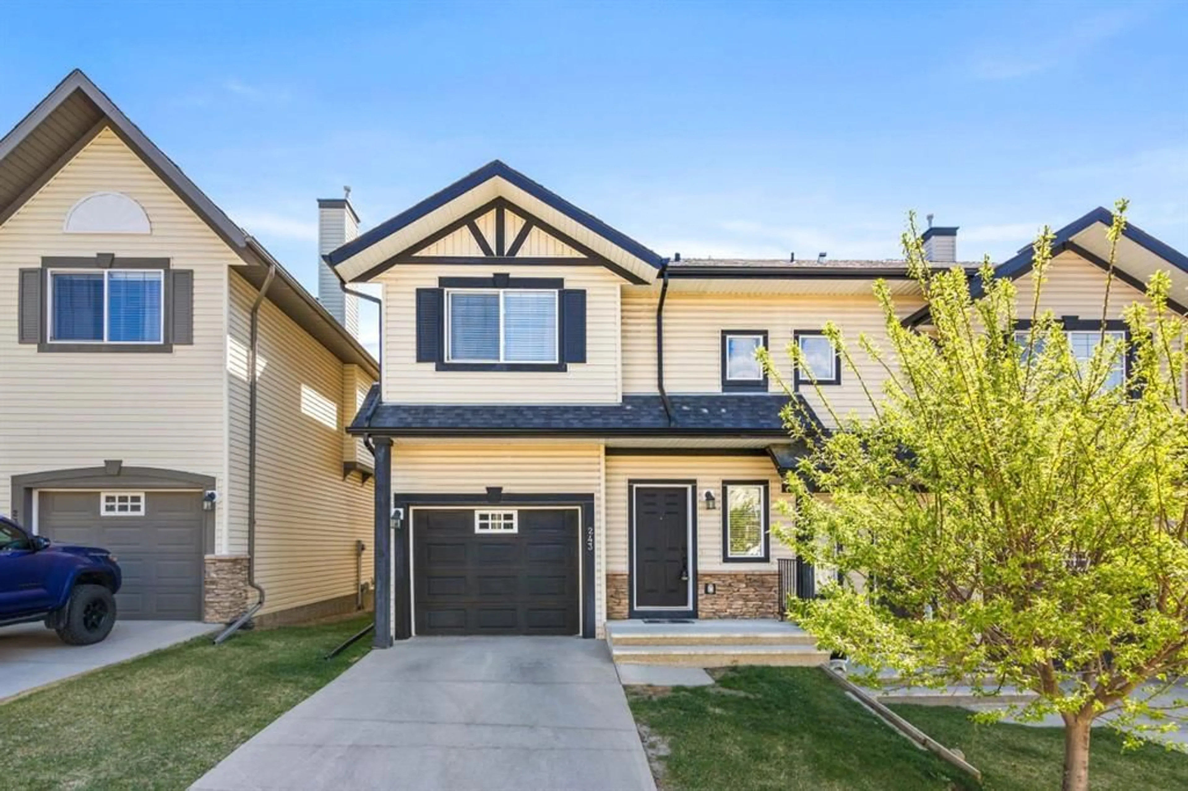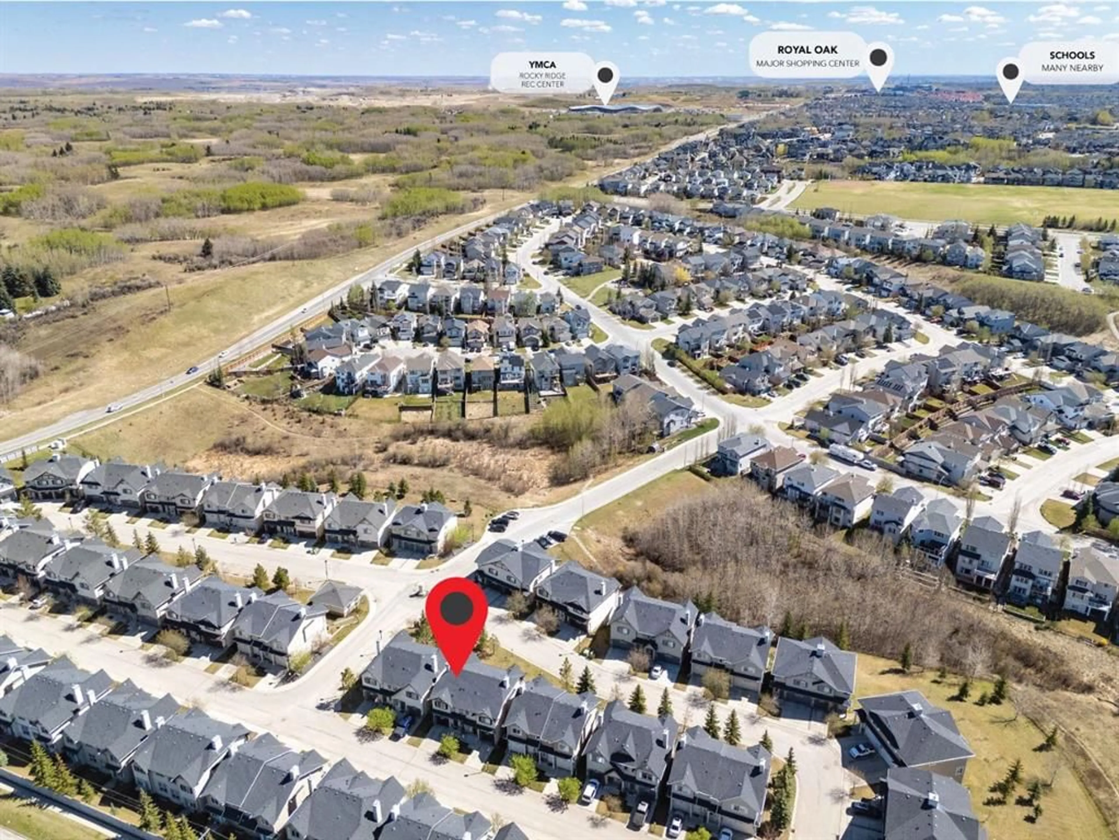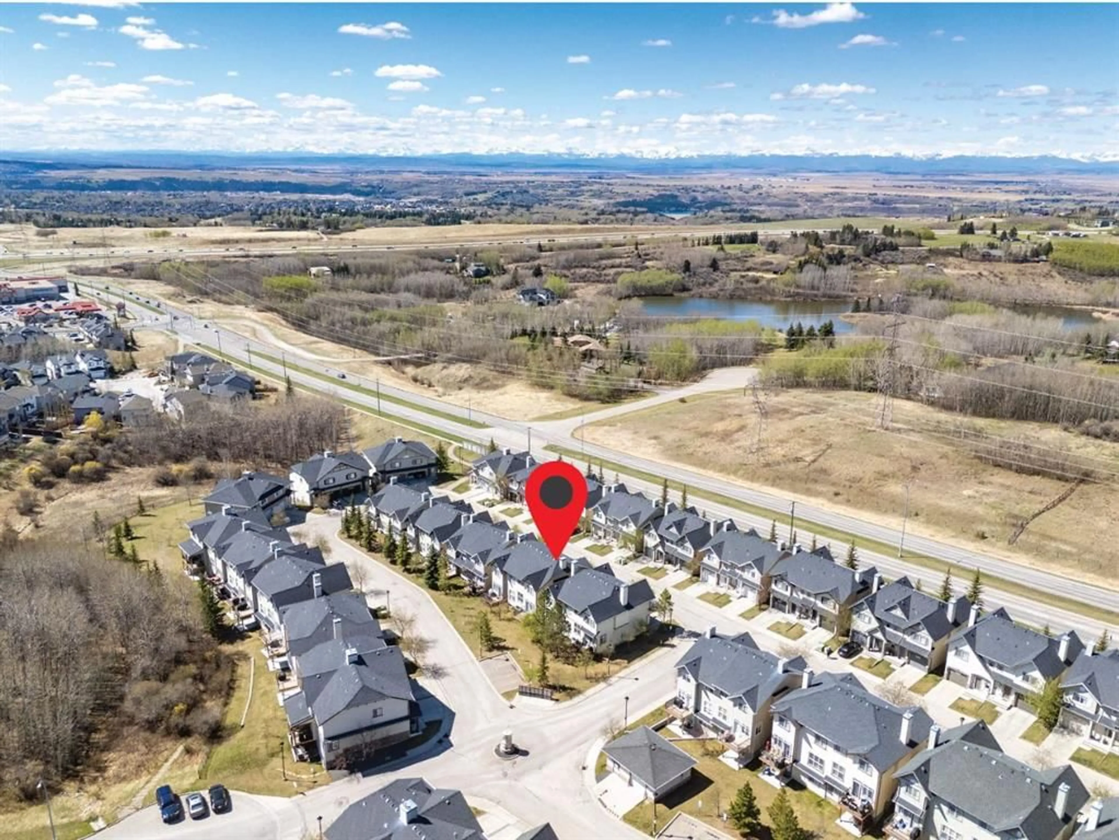243 Rockyspring Grove, Calgary, Alberta T3G 5Z7
Contact us about this property
Highlights
Estimated ValueThis is the price Wahi expects this property to sell for.
The calculation is powered by our Instant Home Value Estimate, which uses current market and property price trends to estimate your home’s value with a 90% accuracy rate.Not available
Price/Sqft$344/sqft
Est. Mortgage$2,104/mo
Maintenance fees$414/mo
Tax Amount (2024)$2,539/yr
Days On Market50 days
Description
Watch the video. Welcome to 243 Rockyspring Grove NW, Calgary. Discover comfort, convenience, and value in this beautifully maintained 3-bedroom, 2.5-bathroom semi-detached home with a single attached garage, located in the highly sought-after community of Rocky Ridge. Boasting 1,958 sq ft of developed living space, this home features 9-foot ceilings and a bright, open-concept layout. The recently finished basement—completed with all required permits—adds versatile space for a media room, gym, or guest suite. Upstairs, a flex area offers the perfect nook for a home office, study area, or reading retreat. This property has seen numerous modern upgrades, including a new basement development, new washer and dryer, updated main floor flooring and baseboards, a new water tank, and a brand-new composite deck for outdoor entertaining. Step outside to explore nearby ravines and scenic pathways, or walk to Rocky Ridge Shopping Centre for your daily needs. You’re also just minutes from the Shane Homes YMCA, Rocky Ridge Community Centre, and enjoy quick access to the C-Train, Stoney Trail, and Crowchild Trail. This is your chance to own a move-in ready home in one of Calgary’s most desirable communities. Don’t miss out—schedule your visit.
Property Details
Interior
Features
Upper Floor
Bedroom - Primary
11`0" x 14`4"4pc Ensuite bath
0`0" x 0`0"4pc Bathroom
0`0" x 0`0"Bedroom
8`9" x 10`0"Exterior
Features
Parking
Garage spaces 1
Garage type -
Other parking spaces 1
Total parking spaces 2
Property History
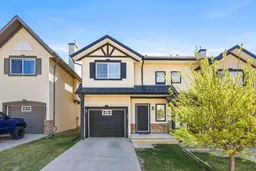 38
38
