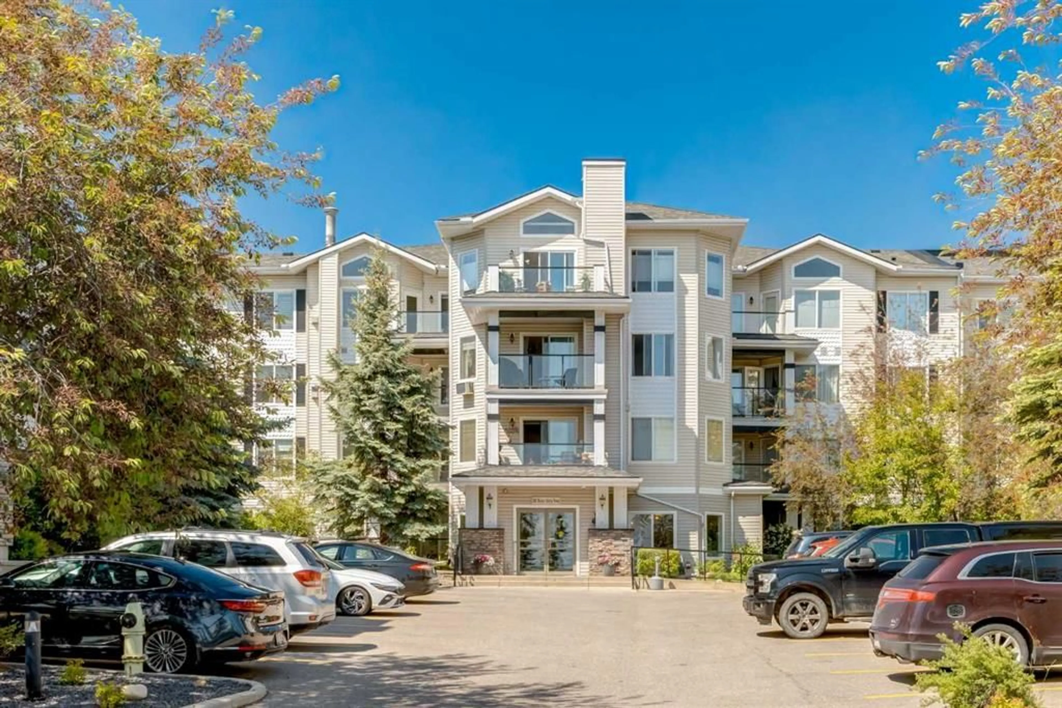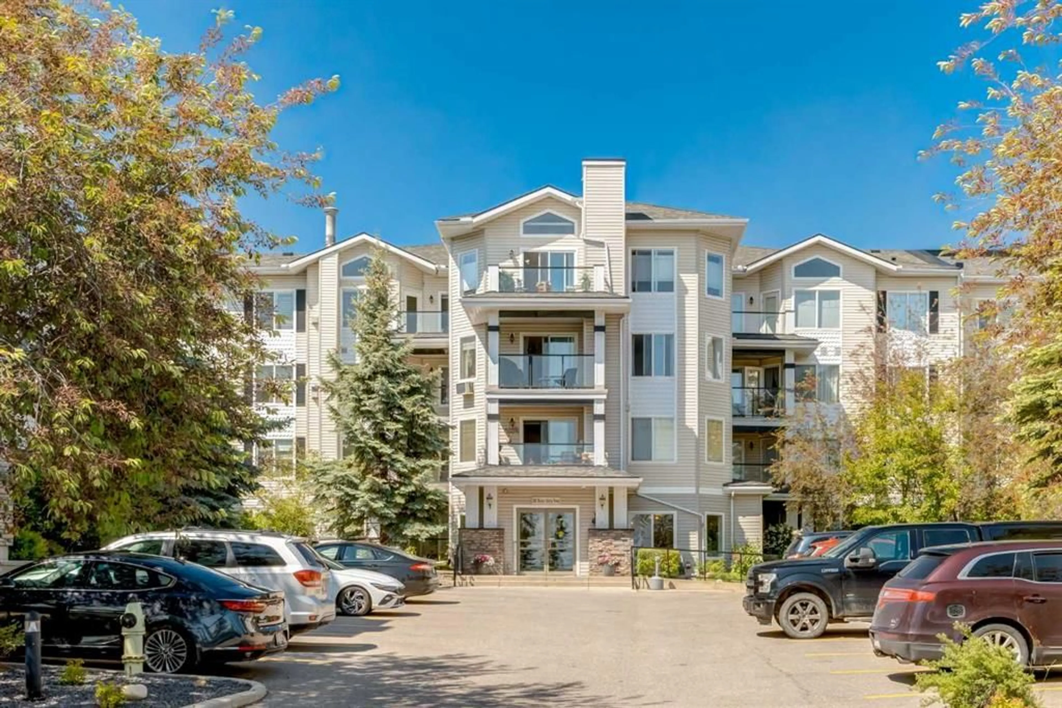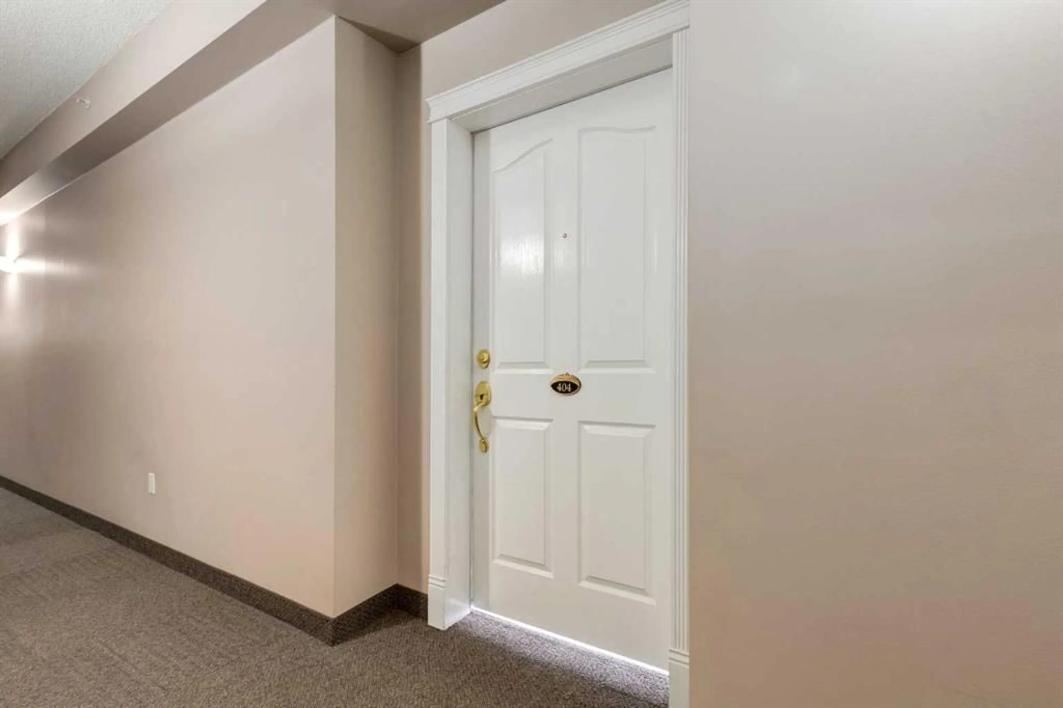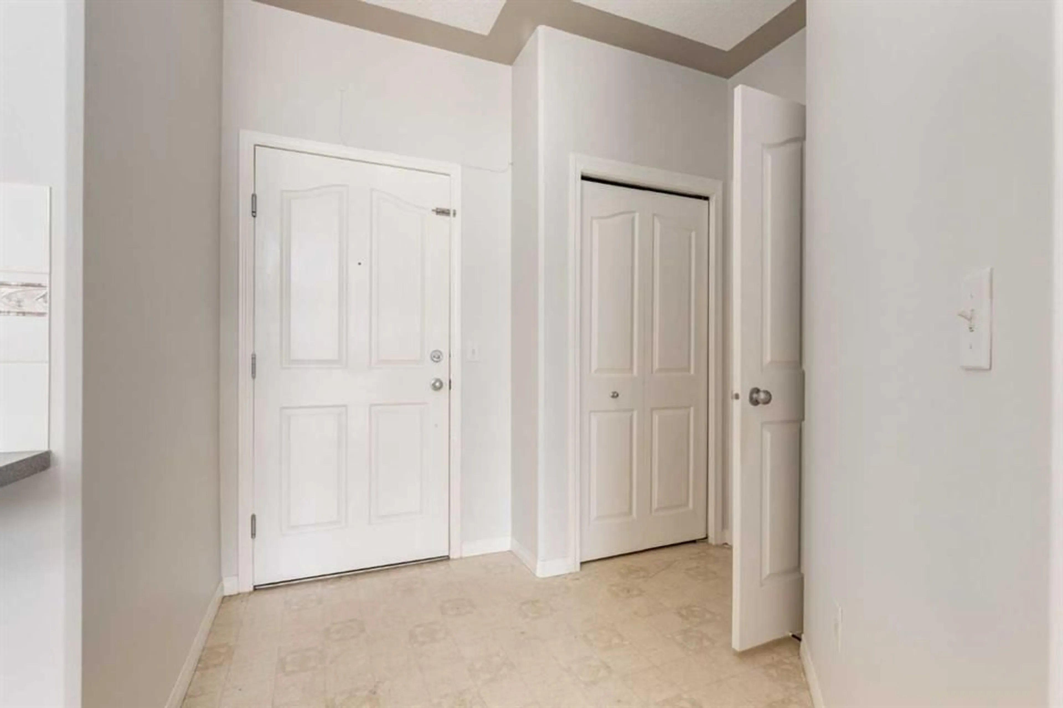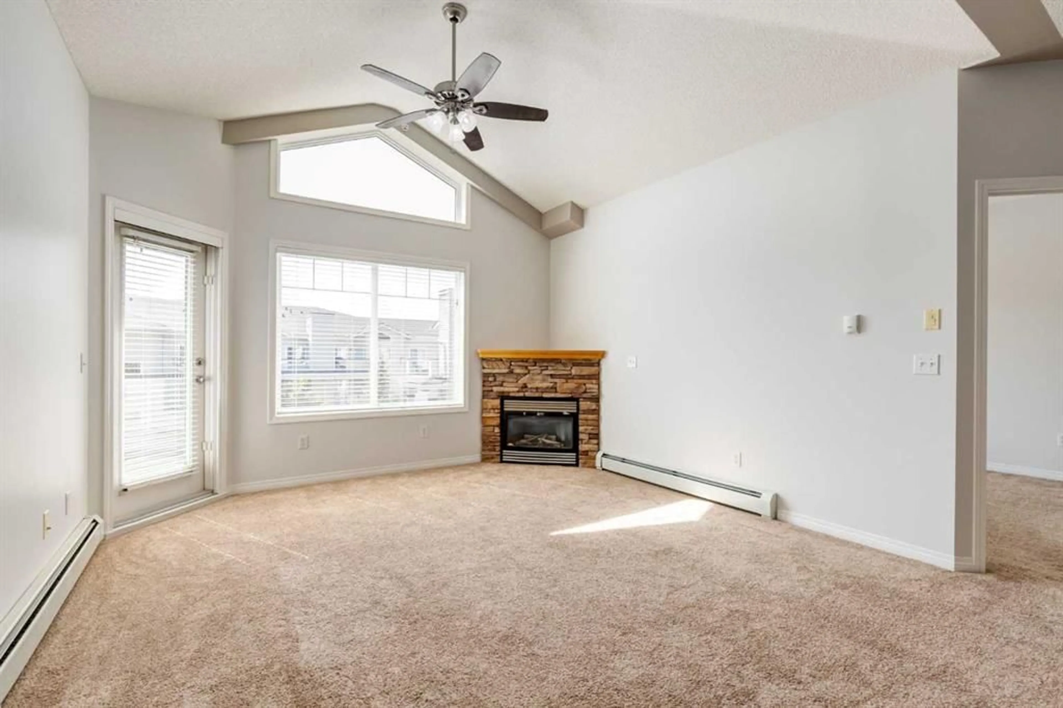345 Rocky Vista Pk #404, Calgary, Alberta T3G 5K6
Contact us about this property
Highlights
Estimated valueThis is the price Wahi expects this property to sell for.
The calculation is powered by our Instant Home Value Estimate, which uses current market and property price trends to estimate your home’s value with a 90% accuracy rate.Not available
Price/Sqft$420/sqft
Monthly cost
Open Calculator
Description
Welcome to this well-maintained and bright 2-bedroom, 2-bathroom top-floor condo at The Pavilion in Rocky Ridge. Offering over 830 sq.ft. of thoughtfully designed living space, this home combines comfort, functionality, and stunning views of the Rocky Mountains. The spacious primary bedroom features a private 3-piece en suite and a walk-in closet, creating a relaxing retreat. The second bedroom is located across the unit for added privacy and is ideal for guests, a home office, or family. A second full bathroom and in-suite laundry provide convenience and practicality. The kitchen flows into a bright, open-concept living room that boasts vaulted ceilings, a charming corner gas fireplace, and huge windows that bathe the space in natural light. Step outside through the living room to your private balcony, complete with a gas BBQ hookup, extra storage, and sweeping views — the perfect spot to enjoy your morning coffee while taking in the mountains. Recent updates include fresh paint throughout and newer stainless steel kitchen appliances. The unit also includes titled underground parking in a secure garage, adding peace of mind. Residents of The Pavilion enjoy access to on-site amenities, including a fitness center and movie theatre. Located close to shopping, transit, and nature trails, this condo offers an ideal lifestyle for professionals, downsizers, or first-time buyers alike. Click the Virtual Tours for more detail!
Property Details
Interior
Features
Main Floor
Living Room
15`0" x 13`0"Kitchen With Eating Area
11`2" x 10`6"Bedroom - Primary
13`2" x 10`4"3pc Ensuite bath
7`6" x 5`8"Exterior
Features
Parking
Garage spaces 1
Garage type -
Other parking spaces 0
Total parking spaces 1
Condo Details
Amenities
Elevator(s), Fitness Center, Recreation Room, Snow Removal, Trash, Visitor Parking
Inclusions
Property History
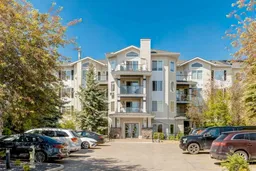 40
40
