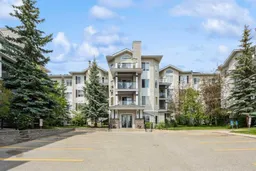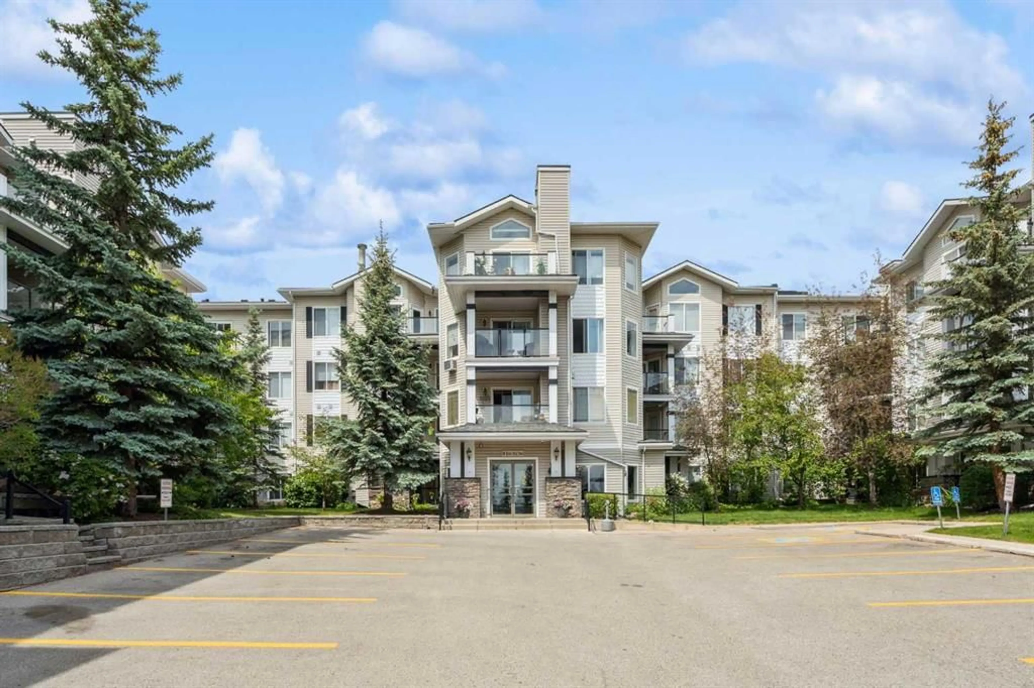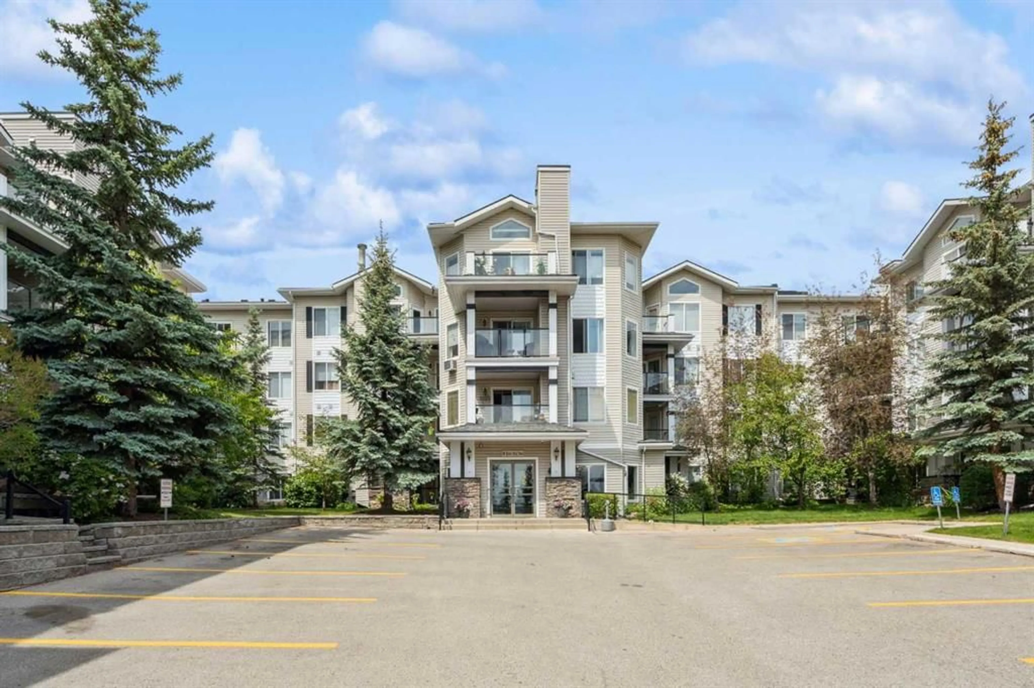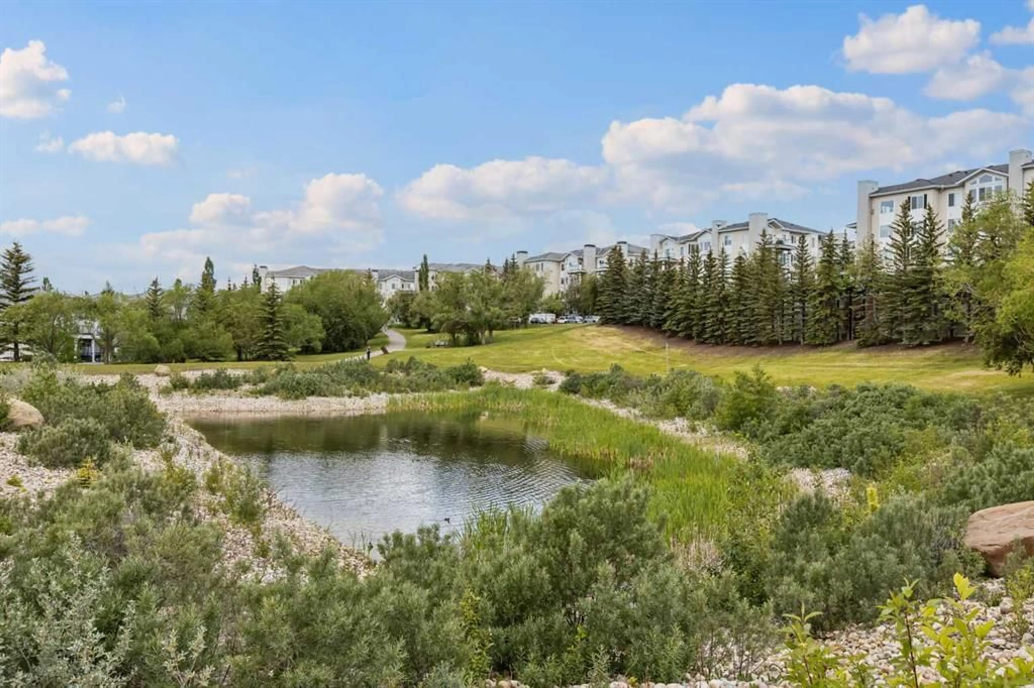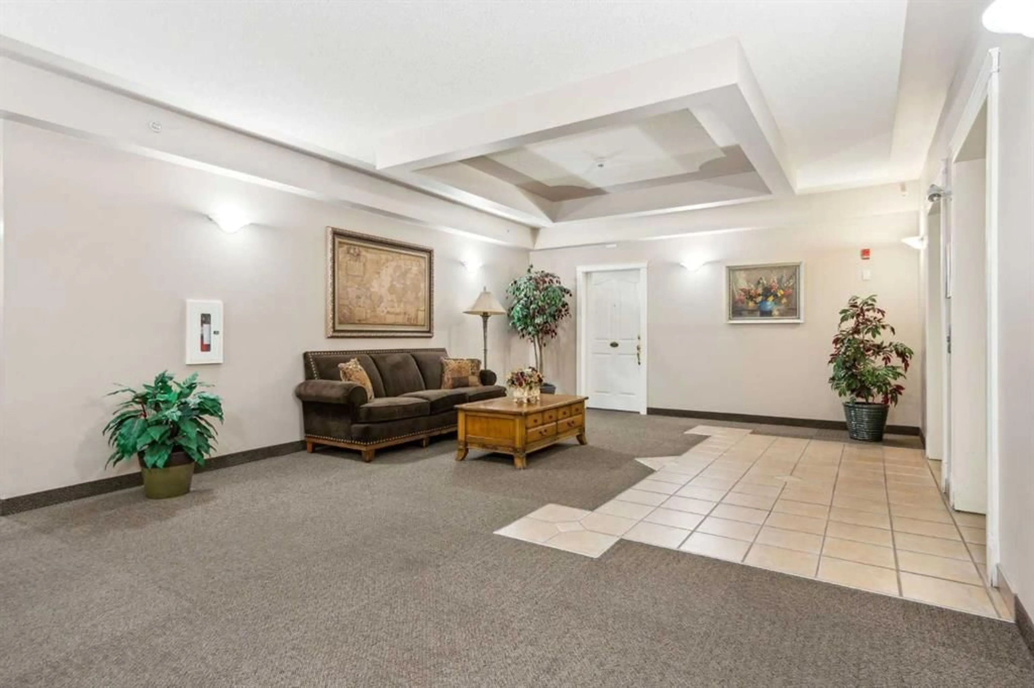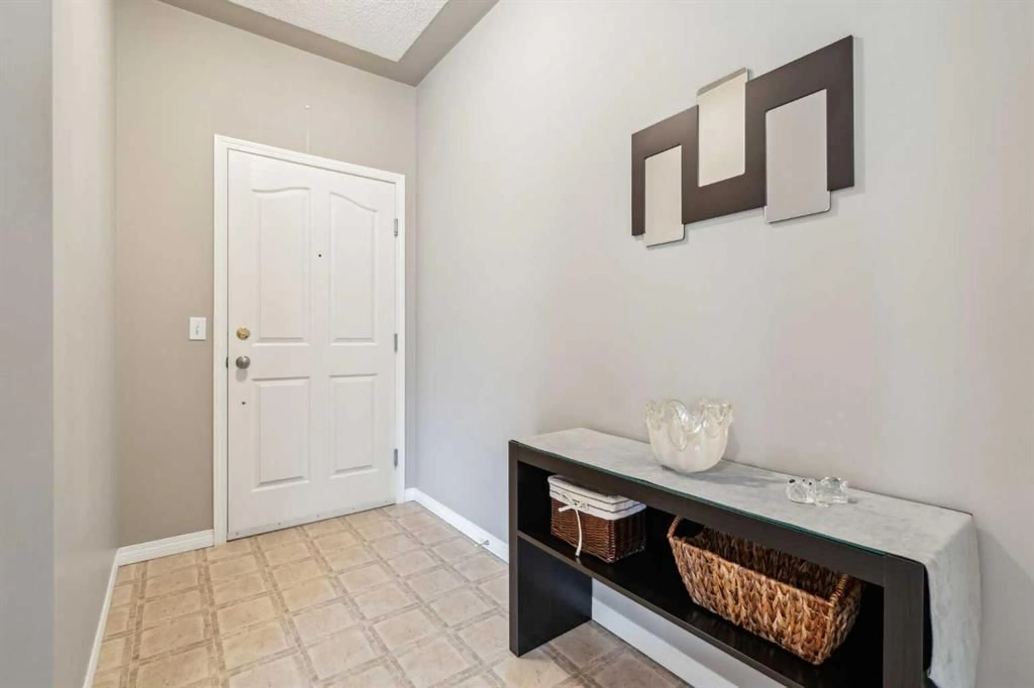345 Rocky Vista Pk #420, Calgary, Alberta T3G 5K6
Contact us about this property
Highlights
Estimated valueThis is the price Wahi expects this property to sell for.
The calculation is powered by our Instant Home Value Estimate, which uses current market and property price trends to estimate your home’s value with a 90% accuracy rate.Not available
Price/Sqft$403/sqft
Monthly cost
Open Calculator
Description
Welcome to this immacuately kept 2 bedroom, 2 bath condo located NW corner on the top floor in the very desirable complex of "The Pavilions at Rocky Ridge", surrounded by green space and looking out to the open grassy berm. To the front of the building is a pond, walking paths & areas to sit & enjoy nature or use the sports courts. This home has a spacious front entrance with large coat closet and open floor plan with plenty of sunlight streaming through the expansive windows. The window over the sink allows for an airy feeling for the very functional kitchen with spacious eating area. The great room features a corner gas fireplace & vaulted ceiling with fan. The bedrooms are on separate sides of the unit. The 4 piece main bath is adjacent to the bedroom & the primary bedroom looks out to the green space, has a 3 piece ensuite and walk-in closet. The balcony opens off the great room, perfect for summer relaxation and evening barbecues. There is a large storage locker located on the deck. The laundry room offers additional storage and is conveniently located off the kitchen. The HOA amenities for this bldg. are on the parking level and include a theater room, exercise room ,games room, meeting rooms, library and onsite hair salon. All this for your enjoyment, plus only a short walk to the LRT station and quick access to main roadways. You will be impressed!
Property Details
Interior
Features
Main Floor
Kitchen
9`8" x 9`2"Dining Room
10`4" x 10`4"Living Room
13`8" x 11`9"Laundry
6`0" x 4`7"Exterior
Features
Parking
Garage spaces -
Garage type -
Total parking spaces 1
Condo Details
Amenities
Elevator(s), Fitness Center, Park, Parking, Recreation Room, Secured Parking
Inclusions
Property History
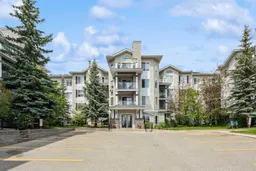 34
34