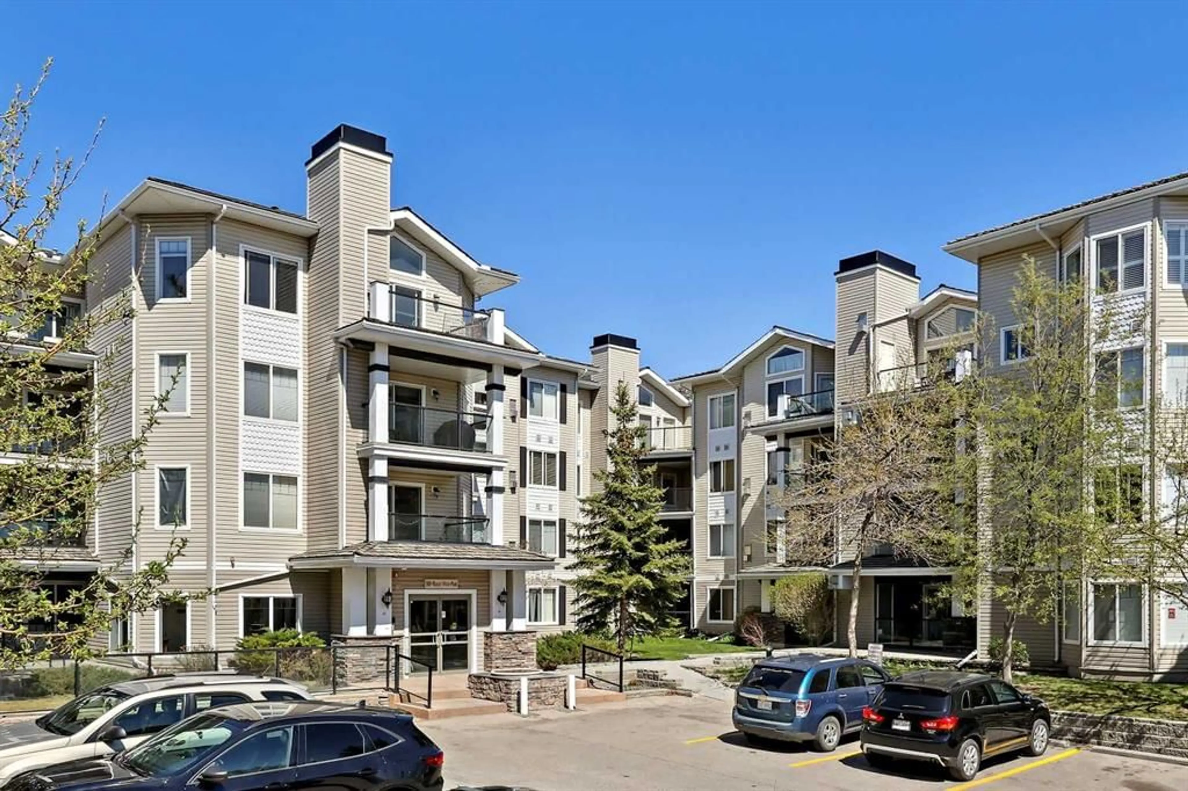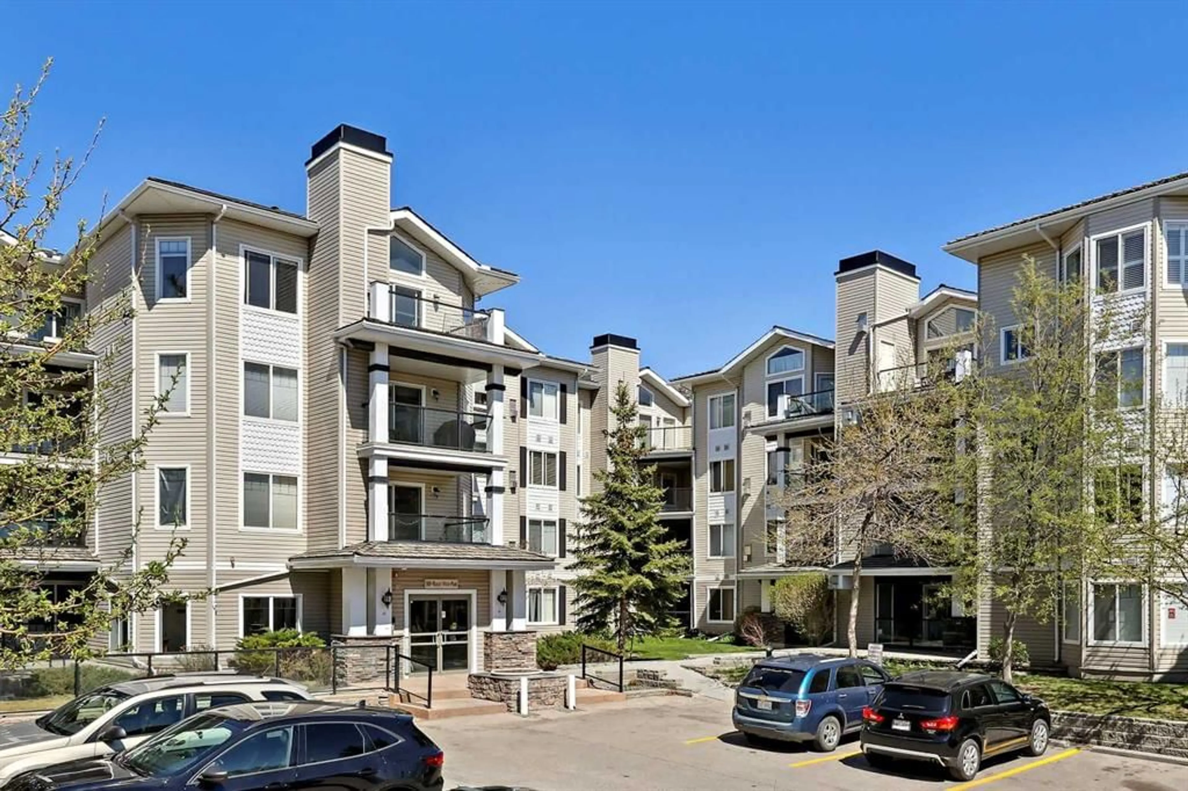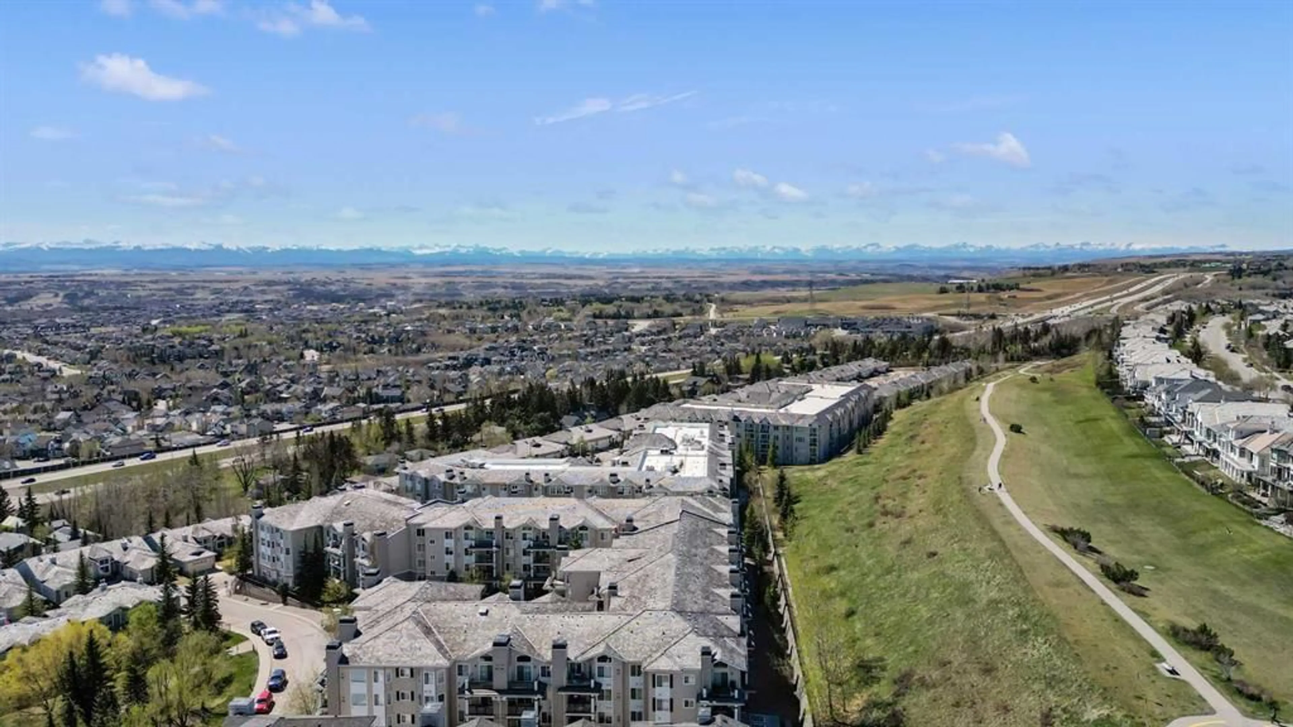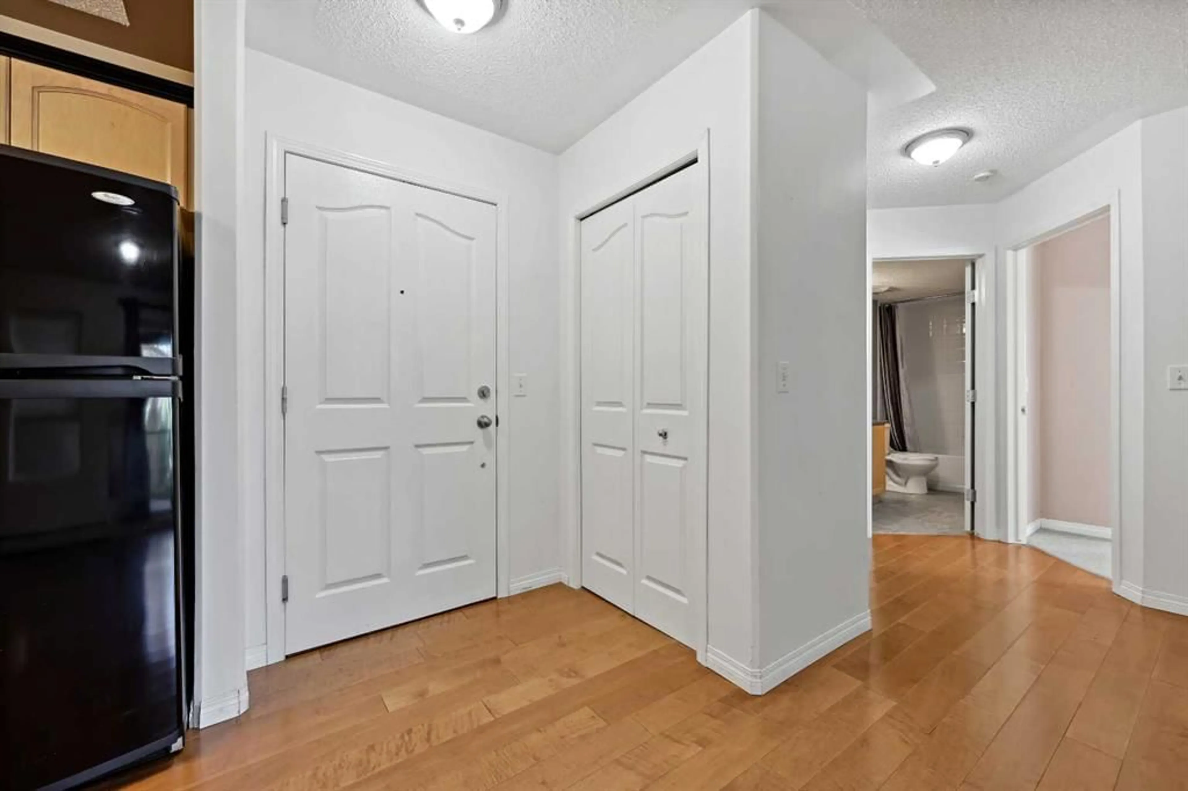369 Rocky Vista Pk #133, Calgary, Alberta T3G 5K7
Contact us about this property
Highlights
Estimated ValueThis is the price Wahi expects this property to sell for.
The calculation is powered by our Instant Home Value Estimate, which uses current market and property price trends to estimate your home’s value with a 90% accuracy rate.Not available
Price/Sqft$360/sqft
Est. Mortgage$1,439/mo
Maintenance fees$515/mo
Tax Amount (2024)$1,793/yr
Days On Market1 day
Description
Welcome HOME to your spacious main floor unit located in the highly sought after Pavilions of Rocky Ridge building. This great 2 bed/2 bath condo is the one you have been waiting for! As you enter this property you are greeted by a large foyer with gleaming hardwood flooring leading you into the open concept space. Huge living room with picture window and sliding doors out to the large private balcony looking onto greenspace. Well-appointed kitchen with shaker maple cabinets, sleek black appliances, tile backsplash, and open counter to the dining area. Large primary bedroom with walk through closet with custom organizers to the full ensuite bathroom with walk-in shower with bench. Good sized second bedroom and another full 4-piece bathroom as well. Seperate spacious laundry room, an outdoor storage room off of the large patio and heated underground parking stall complete this great unit. The well managed building features exercise room/gym, theatre and large social room, and ample visitor parking. Pet friendly with board approval. Super quiet and convenient location with trails right beside the building to ponds, treed parks, and amazing mountain views. Walking distance to YMCA and Tuscany C-train station, basketball/tennis courts, shopping and eateries. Quick access to Crowchild and Stoney Trail makes getting around a breeze. Plus residents can enjoy the Lake Club at Rocky Ridge, a pond with kayaks, outdoor tennis court and beach volleyball courts. You are also walking distance to the new YMCA and only a couple minutes from the C-train Station. New 25 million dollar Athletic Park has just been approved by the City of Calgary and to be completed in Fall 2026!
Property Details
Interior
Features
Main Floor
Living Room
14`10" x 12`6"Kitchen
9`11" x 9`3"Dining Room
8`0" x 7`10"Nook
5`3" x 4`2"Exterior
Features
Parking
Garage spaces -
Garage type -
Total parking spaces 1
Condo Details
Amenities
Elevator(s), Fitness Center, Parking, Party Room, Playground, Recreation Facilities
Inclusions
Property History
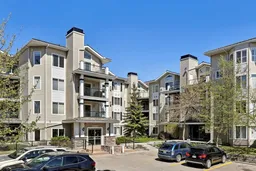 47
47
