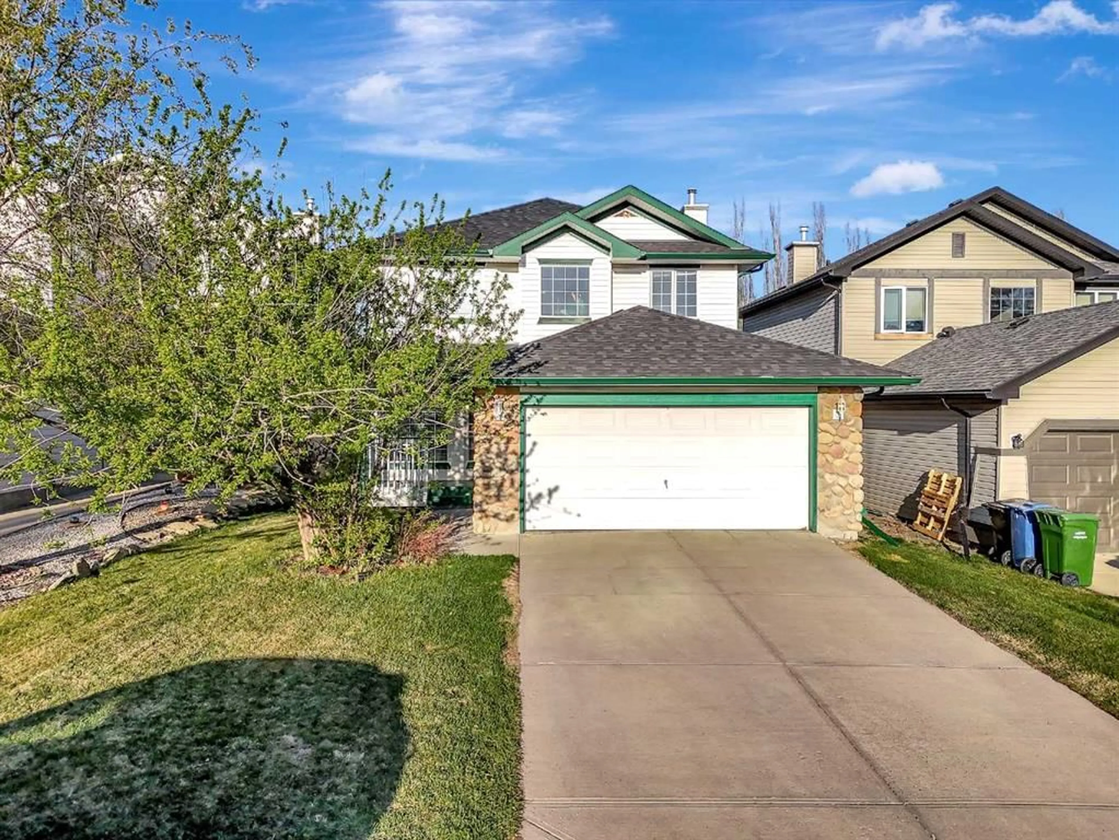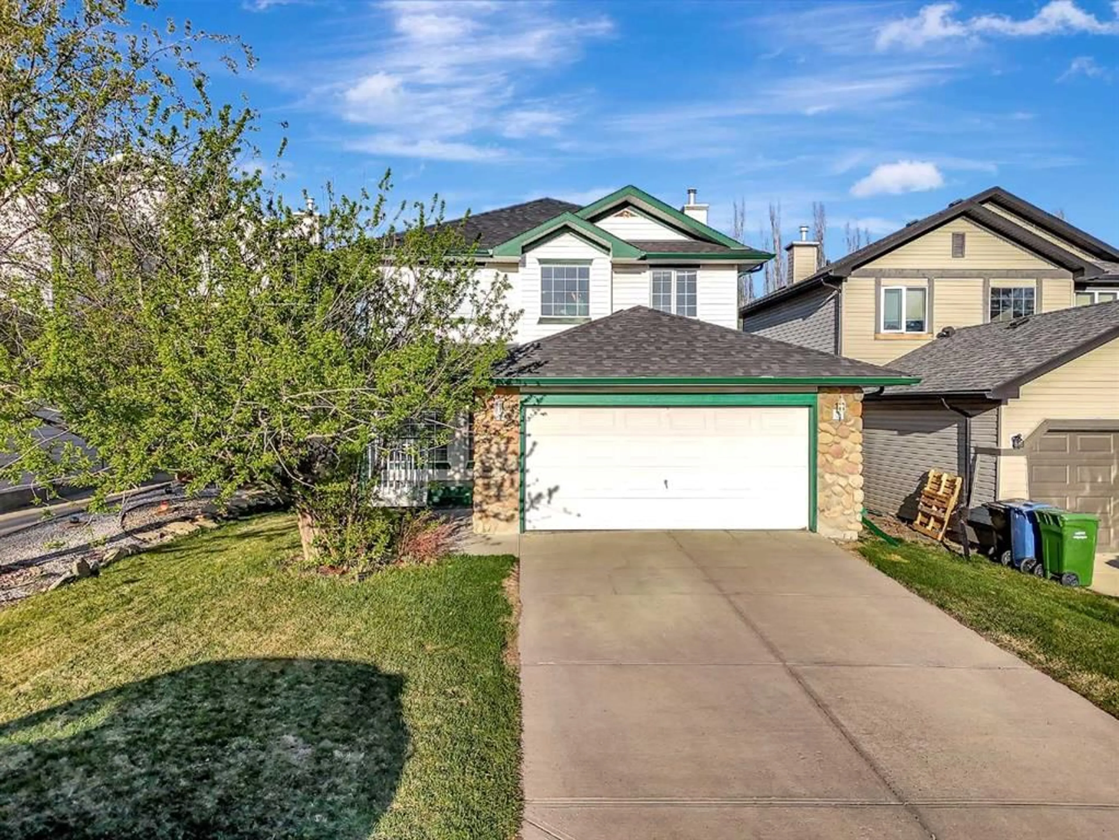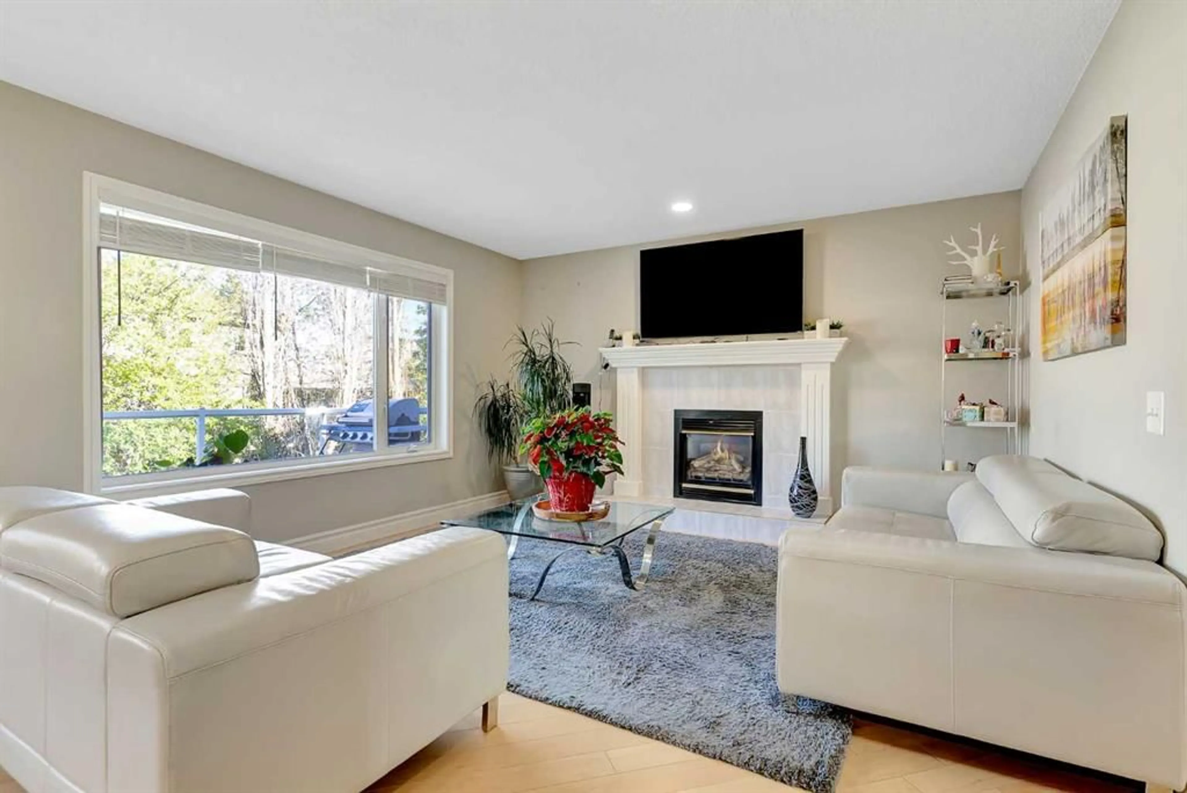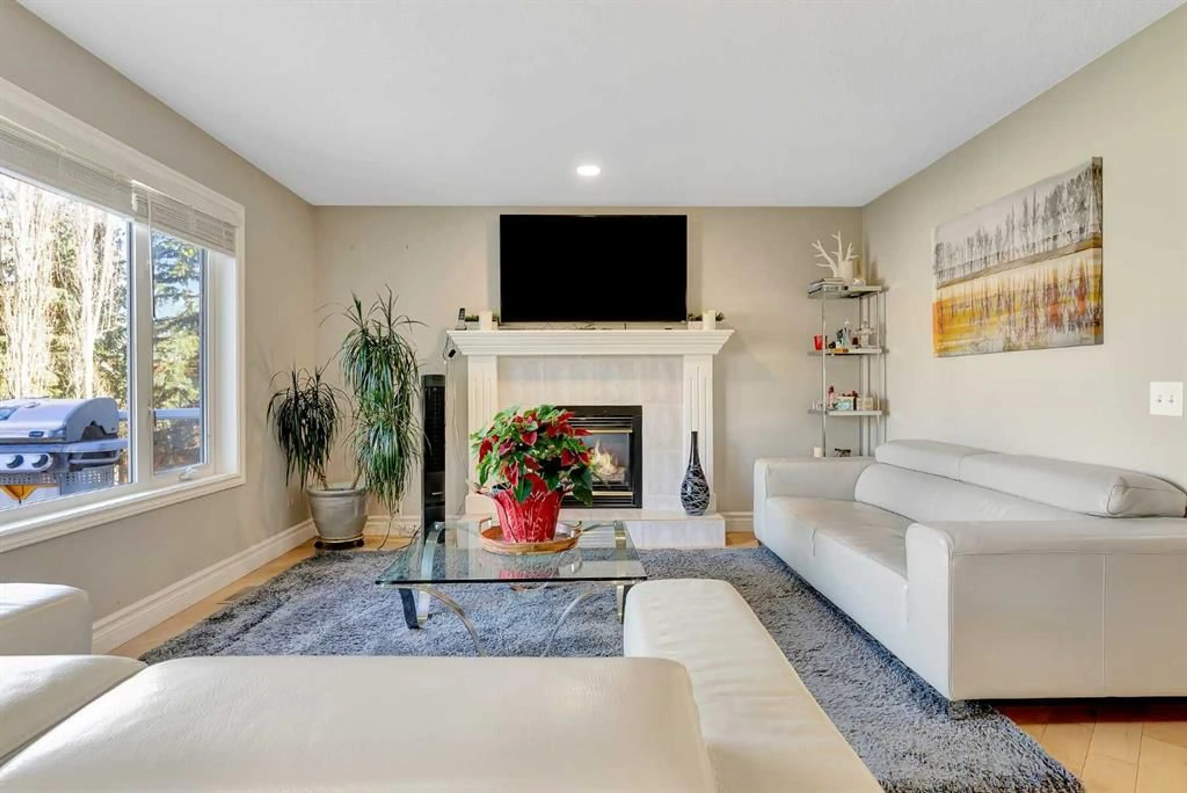59 Rocky Ridge Dr, Calgary, Alberta T3G 4G1
Contact us about this property
Highlights
Estimated ValueThis is the price Wahi expects this property to sell for.
The calculation is powered by our Instant Home Value Estimate, which uses current market and property price trends to estimate your home’s value with a 90% accuracy rate.Not available
Price/Sqft$409/sqft
Est. Mortgage$3,435/mo
Maintenance fees$263/mo
Tax Amount (2024)$4,151/yr
Days On Market2 days
Description
Beautifully updated 4-bedroom, 3.5-bathroom two-storey walkout in the highly sought-after community of Rocky Ridge. The main floor features new maple hardwood flooring throughout, a formal living room, renovated kitchen with quartz countertops, stainless steel appliances, new cabinetry, lighting, pantry, and a spacious dining area that opens to a deck with glass railing overlooking the private backyard. Enjoy the large, open-concept family room with a gas fireplace and mantle, convenient main floor laundry, 2-piece bath, and direct access to the oversized 20'x24' attached double garage. Upstairs you'll find new carpet, 3 bedrooms including a large primary suite with walk-in closet and a 4-piece ensuite with skylight, an updated 4-piece main bath, and a bonus room with beautiful west-facing mountain views, currently used as an office. The fully finished walkout basement offers a 4th bedroom, 3-piece bathroom, huge recreation room, extra storage, and direct access to the private patio and backyard. Just a 5-minute walk to Rocky Ridge Ranch and its tennis courts, splash park, skating, playground, and more. Conveniently, just a 20-minute walk to Tuscany LRT—this is a perfect family home in a prime location!
Upcoming Open Houses
Property Details
Interior
Features
Main Floor
2pc Bathroom
7`1" x 2`9"Dining Room
12`10" x 9`5"Kitchen
16`2" x 11`1"Laundry
11`0" x 5`4"Exterior
Features
Parking
Garage spaces 2
Garage type -
Other parking spaces 2
Total parking spaces 4
Property History
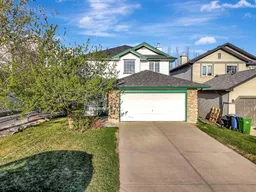 50
50
