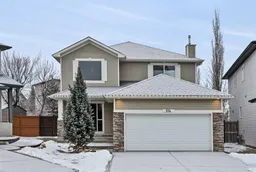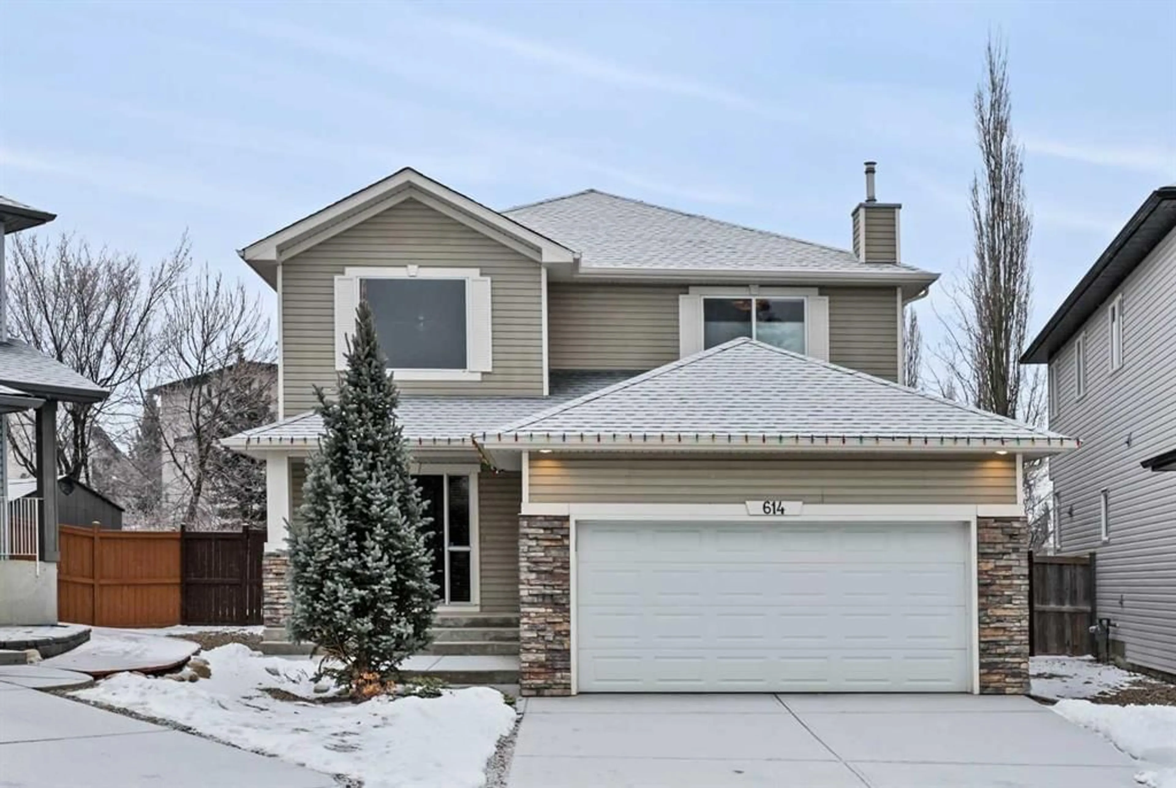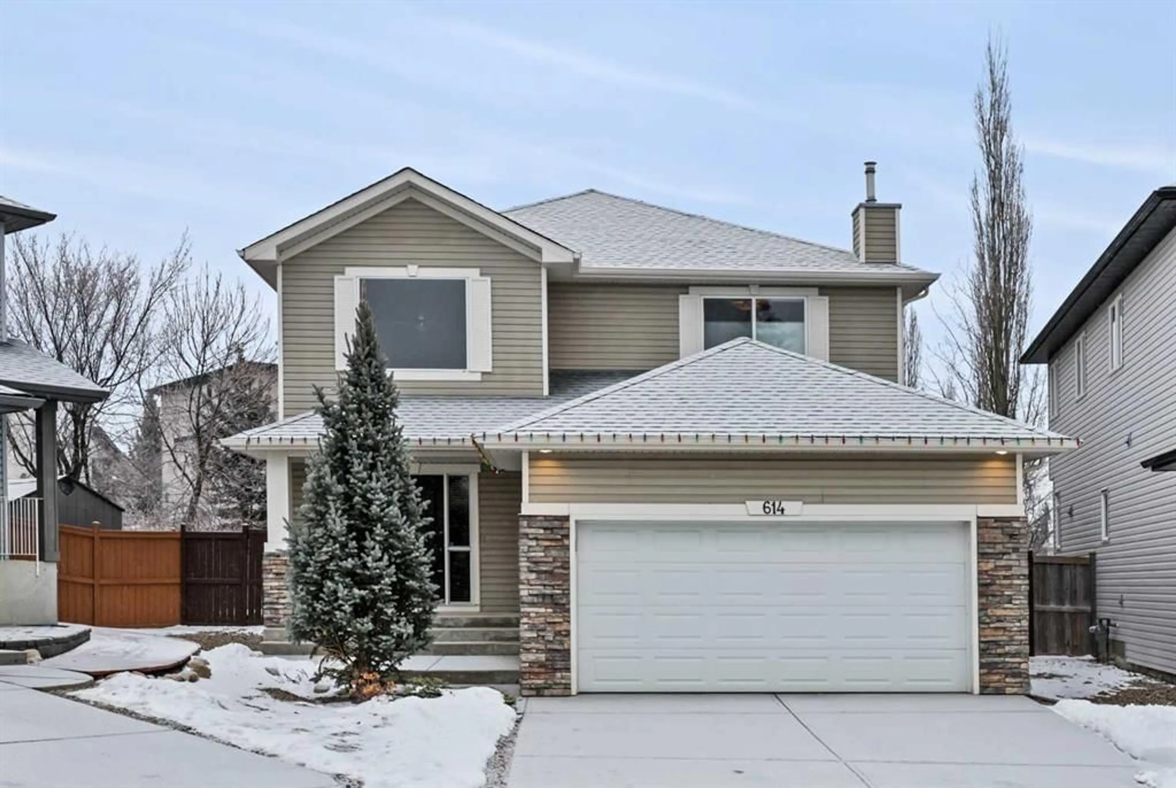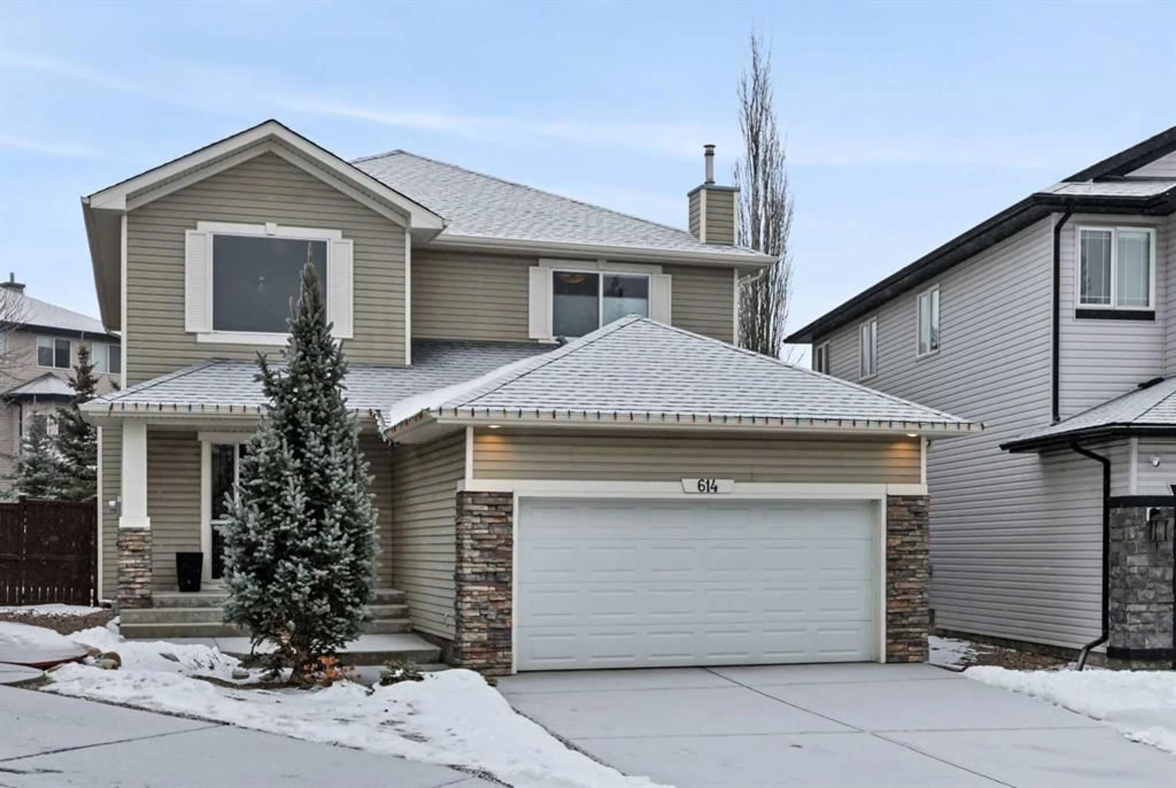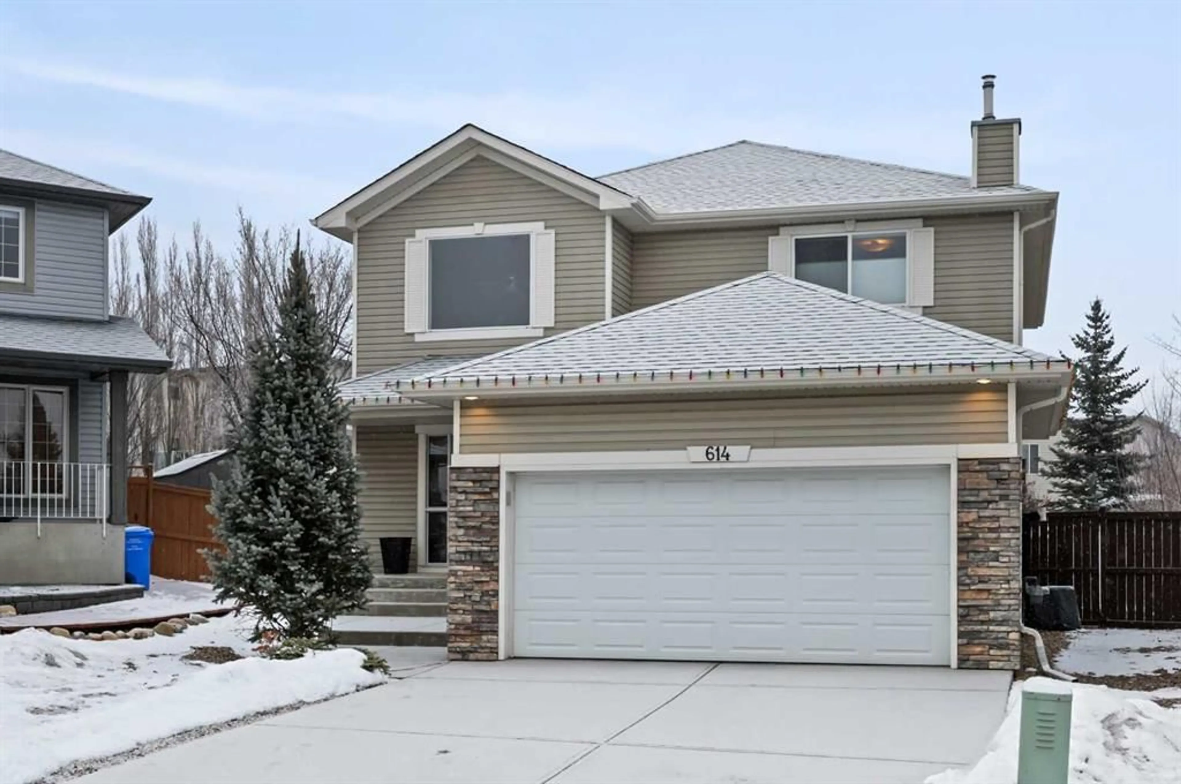614 Rocky Ridge View, Calgary, Alberta T3G 5C2
Contact us about this property
Highlights
Estimated ValueThis is the price Wahi expects this property to sell for.
The calculation is powered by our Instant Home Value Estimate, which uses current market and property price trends to estimate your home’s value with a 90% accuracy rate.Not available
Price/Sqft$350/sqft
Est. Mortgage$3,517/mo
Tax Amount (2024)$4,974/yr
Days On Market16 hours
Description
What a find! Rarely do treasured homes like this come to market. Welcome to this impeccably kept home showcasing pride of ownership both inside and out. Situated on a large pie-shaped flat lot in a quiet Cul-de-Sac. Step in and prepare to be amazed with the condition of this much-loved home! The main floor is sure to impress with its grand open to below foyer and 9' ceiling throughout. It is ideal for both entertaining and day-to-day living, featuring a formal dining room, a living room with a fireplace, a gourmet kitchen with raised panel cabinetry, sleek granite countertops, and stainless steel appliances and a large mudroom/laundry room, and 2 pc bathroom. The upper floor hosts 3 spacious bedrooms, an elegant 4 pc ensuite with another full 4 pc bathroom. The basement is fully developed professionally with a recreation/entertainment room, a wet bar, a guest room, a 4 pc bathroom and storage room. You'll appreciate the updates including a high efficiency furnace, hot water tank, appliances, central air conditioning system, deck glass railings, and garage door opener. Located in a prime community of RockyRidge, this home is close to Shane Homes (Rocky Ridge) YMCA and public library, Royal Oak and Crowfoot shopping centres, movie theatres, Tuscany LRT station, bike paths and much more. Simply, a turnkey, move-in ready residence! A wonderful opportunity not to be missed. New carpet for the upper floor just installed.
Property Details
Interior
Features
Main Floor
Living Room
19`11" x 13`6"Kitchen
17`10" x 14`2"Dining Room
13`8" x 10`5"Breakfast Nook
12`0" x 9`10"Exterior
Features
Parking
Garage spaces 4
Garage type -
Other parking spaces 0
Total parking spaces 4
Property History
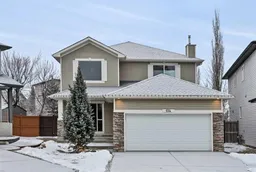 50
50