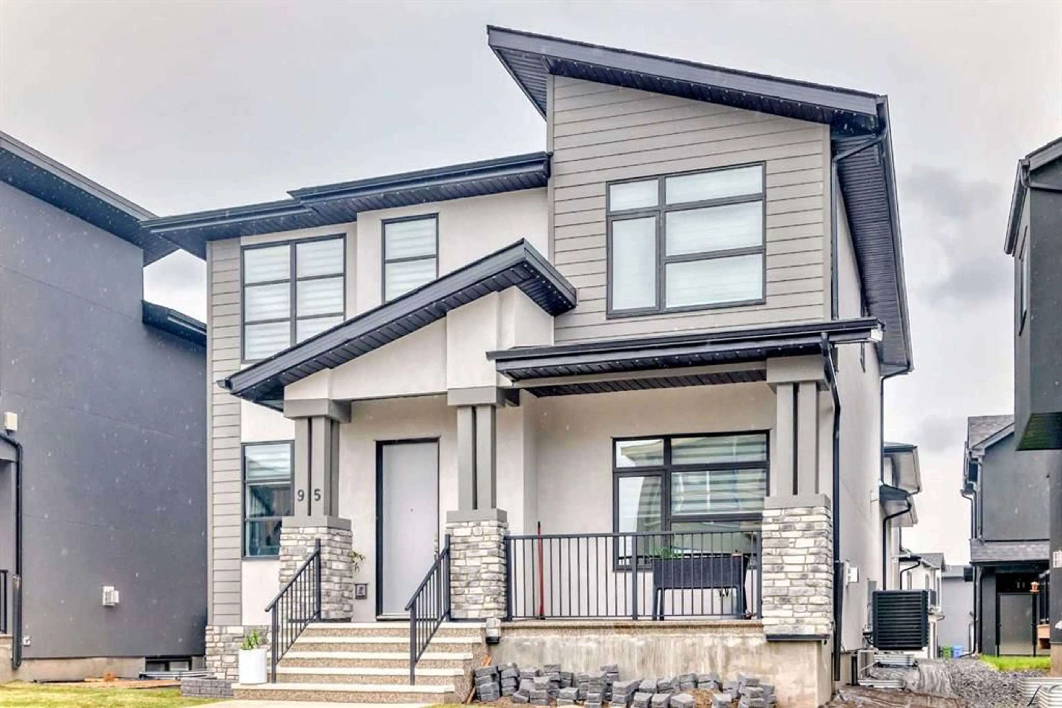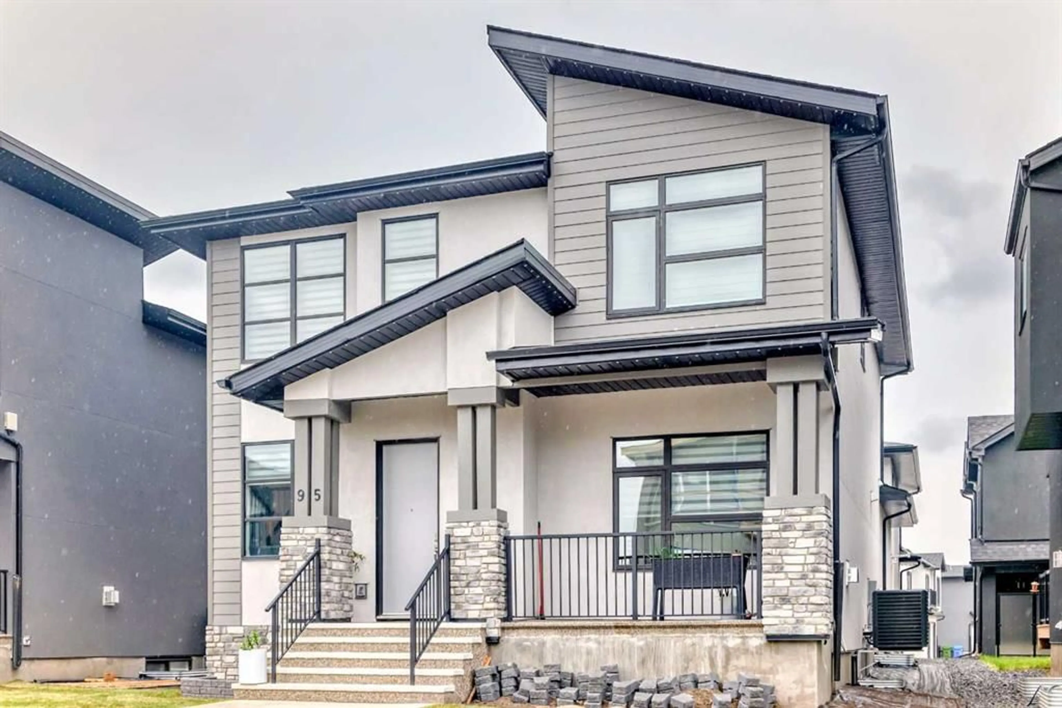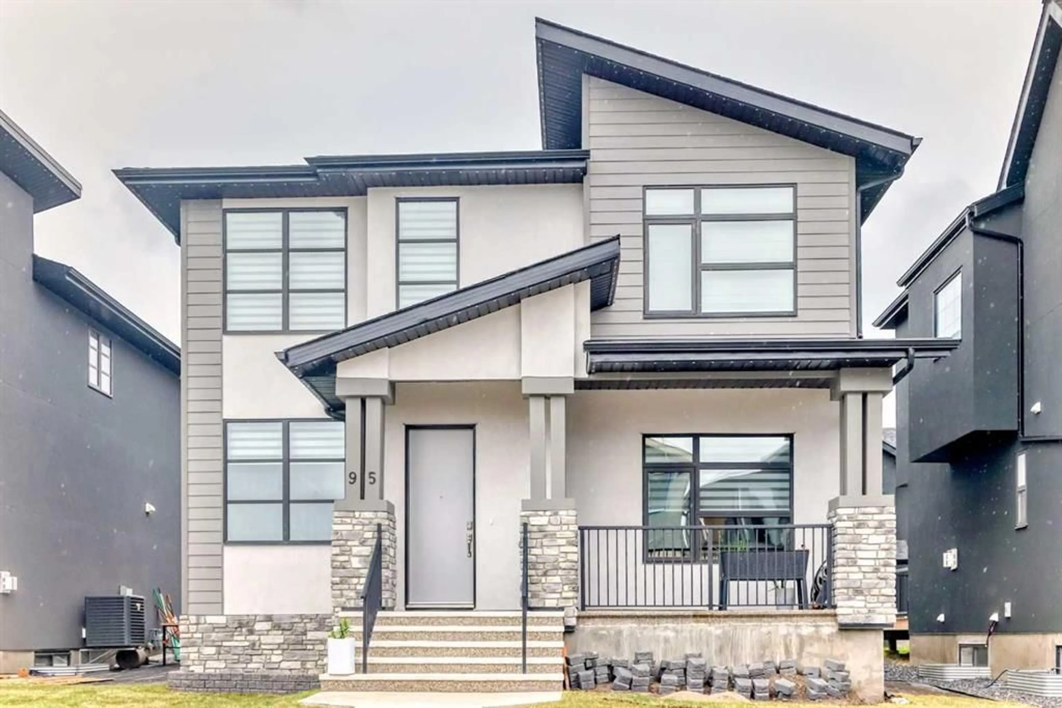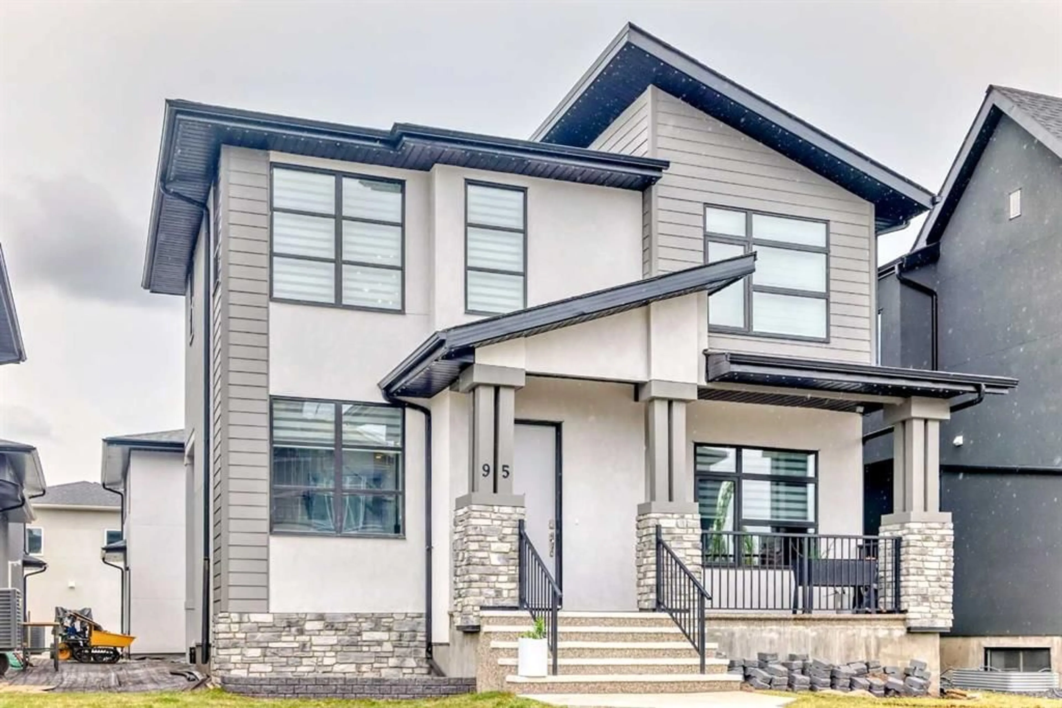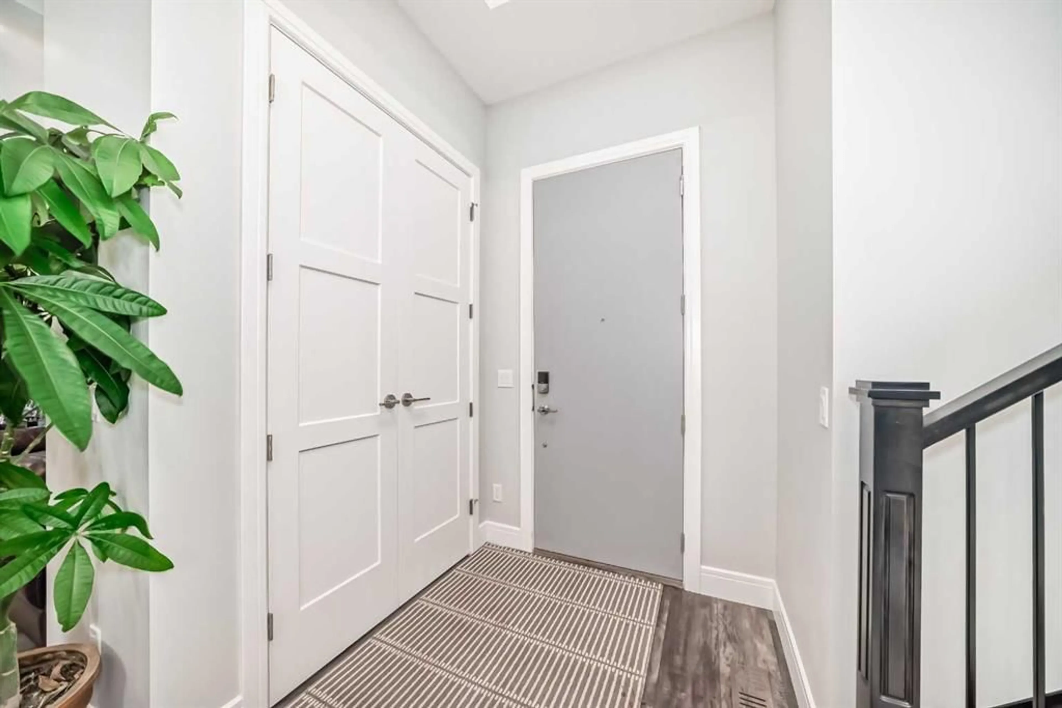95 Rock Lake View, Calgary, Alberta T3G 0E9
Contact us about this property
Highlights
Estimated valueThis is the price Wahi expects this property to sell for.
The calculation is powered by our Instant Home Value Estimate, which uses current market and property price trends to estimate your home’s value with a 90% accuracy rate.Not available
Price/Sqft$521/sqft
Monthly cost
Open Calculator
Description
Over 4,000 SQFT of Living Space | Triple Car Garage | Legal 2-Bedroom legal Suite Over Garage Earning $2,100/Month*** Welcome to Rock Lake Estates in the prestigious community of Rocky Ridge! This stunning and spacious custom home offers over 4,000 square feet of luxurious living space with a total of 7 bedrooms and 5.5 bathrooms, perfect for large or multi-generational families. The main level welcomes you with soaring open-to-above ceilings, elegant luxury vinyl plank flooring, quartz countertops, and high-end stainless steel appliances. A chef’s dream kitchen features a large central island, ample cabinetry, and expansive counter space—perfect for entertaining. Upstairs, you’ll find 3 generously sized bedrooms, each with their own private ensuite bathrooms, offering privacy and comfort for the whole family. The fully finished basement includes a large open family/recreation room, 2 additional bedrooms, and another full bathroom—ideal for guests or teens. One of the standout features is the 2-bedroom legal suite above the garage, complete with its own private entrance, full kitchen, laundry, and bathroom—currently generating $2,100/month in rental income. Additional highlights include a triple attached garage, ample storage throughout, and a beautifully landscaped yard. Located in a quiet, upscale enclave with easy access to schools, parks, walking paths, public transit, and the Shane Homes YMCA, this home is the perfect blend of luxury, functionality, and investment potential. Don’t miss out—book your private showing today!
Property Details
Interior
Features
Main Floor
Living Room
12`7" x 14`5"Dining Room
10`2" x 13`4"Entrance
5`8" x 5`8"Kitchen With Eating Area
15`5" x 11`2"Exterior
Features
Parking
Garage spaces 3
Garage type -
Other parking spaces 0
Total parking spaces 3
Property History
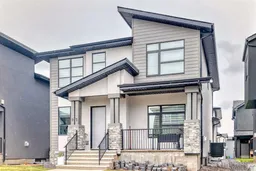 49
49
