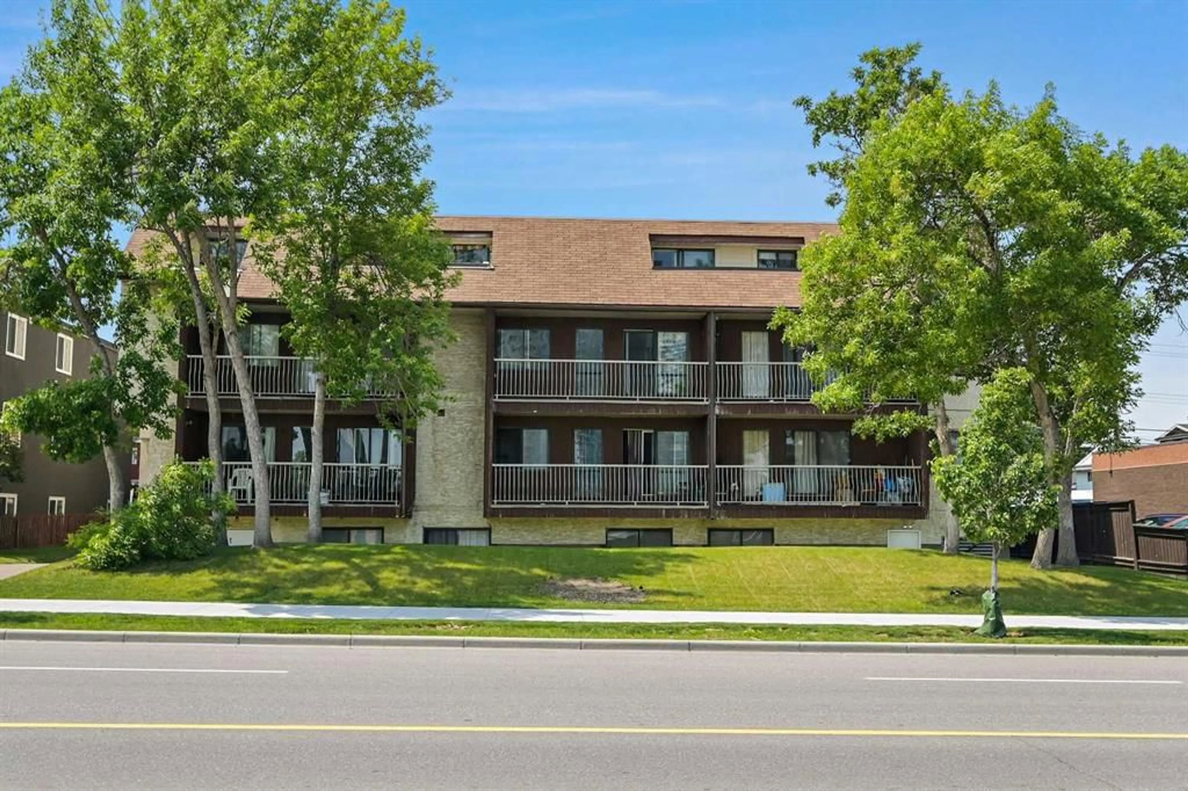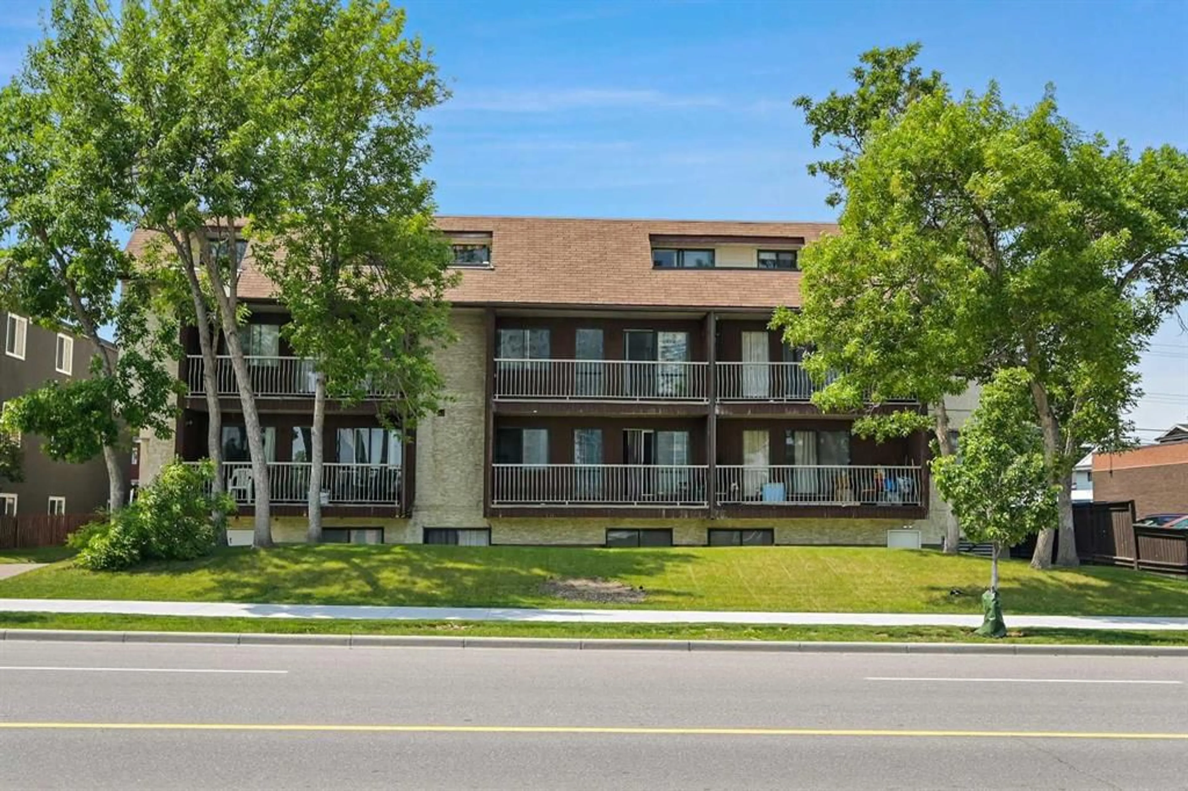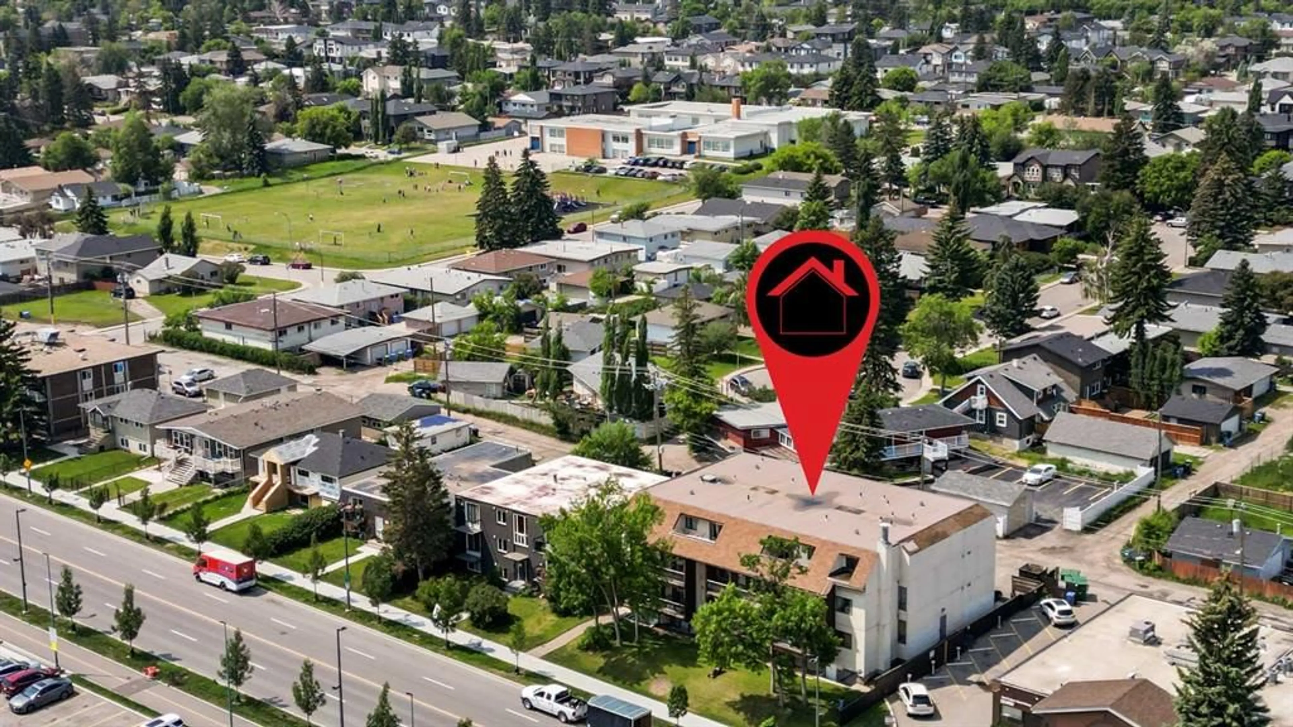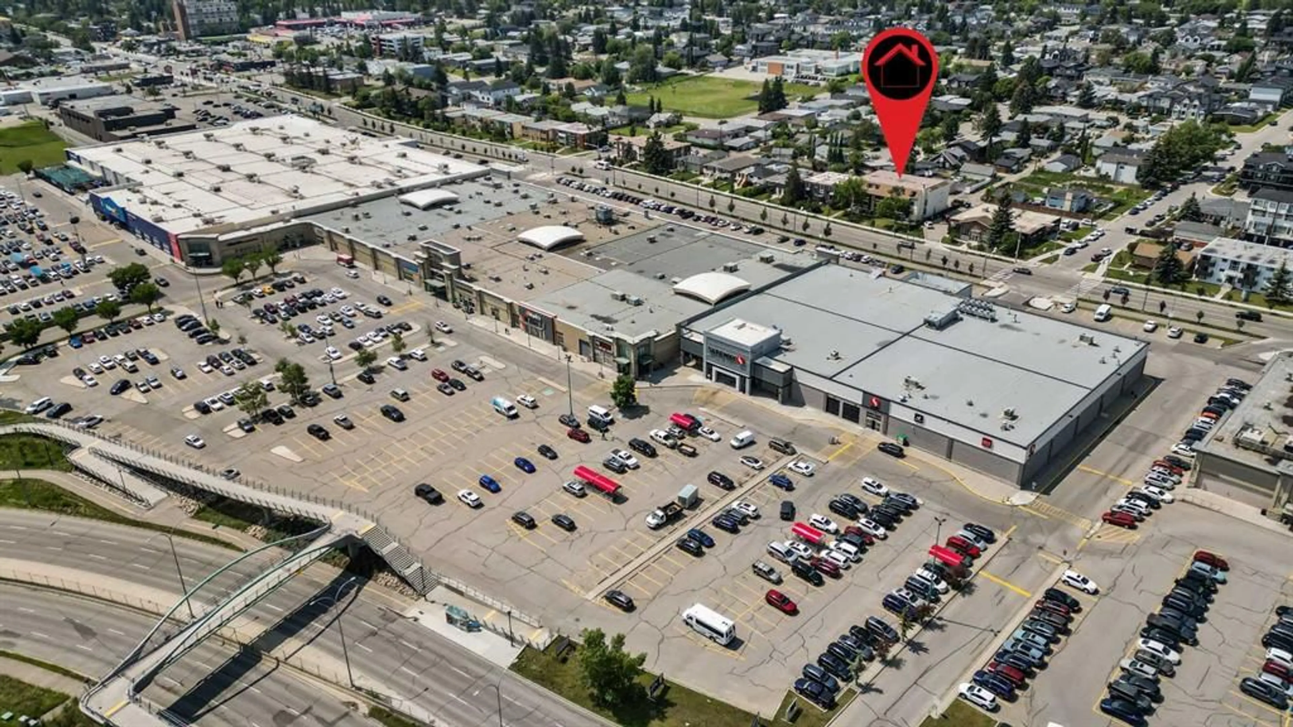1113 37 St #403, Calgary, Alberta T3C 1S5
Contact us about this property
Highlights
Estimated valueThis is the price Wahi expects this property to sell for.
The calculation is powered by our Instant Home Value Estimate, which uses current market and property price trends to estimate your home’s value with a 90% accuracy rate.Not available
Price/Sqft$199/sqft
Monthly cost
Open Calculator
Description
Welcome to this executive 2-bedroom, 1-bathroom condo offering 887 sq ft of stylish, open-concept living in the heart of Westbrook. Perfectly located just steps from the Westbrook C-Train Station, Westbrook Mall, and the Rosscarrock Community Centre, this home delivers unmatched convenience in a vibrant, amenity-rich community. This top-floor corner unit boasts a bright and airy layout with a seamless flow between the living and dining areas—perfect for both everyday living and entertaining. The modern kitchen features quartz countertops, a glass tile backsplash, stainless steel appliances, and sleek tile flooring, while rich dark oak floors run throughout the rest of the home. Both bedrooms are generously sized with ample closet space, and a full 4-piece bathroom completes the functional interior layout. Step outside to your private, west-facing balcony, surrounded by mature trees, and enjoy peaceful relaxation in a quiet setting. Whether you're a first-time buyer, downsizer, or investor, this home checks all the boxes with nearby schools, green spaces, and easy access to transit. Inside, you'll find a stylish, fully finished suite featuring rich dark oak flooring throughout, quartz countertops, a glass tile backsplash, and stainless steel appliances. The kitchen and bathroom are finished with sleek tile, adding a modern touch. Whether you're a first-time buyer, investor, or someone looking for low-maintenance living near transit, shopping, and three nearby schools—this home checks all the boxes. One surface parking stall.
Property Details
Interior
Features
Main Floor
Living Room
17`2" x 12`11"Bedroom - Primary
14`1" x 10`5"Walk-In Closet
7`2" x 4`11"Bedroom
10`10" x 10`10"Exterior
Features
Condo Details
Amenities
None
Inclusions
Property History
 24
24





