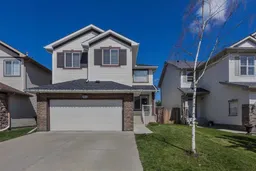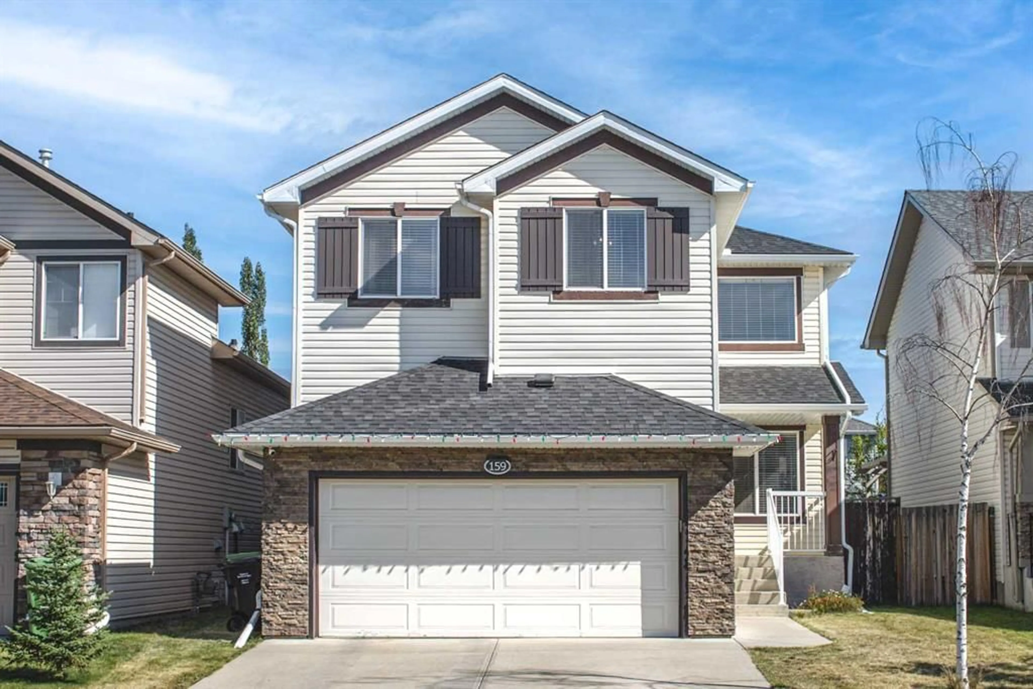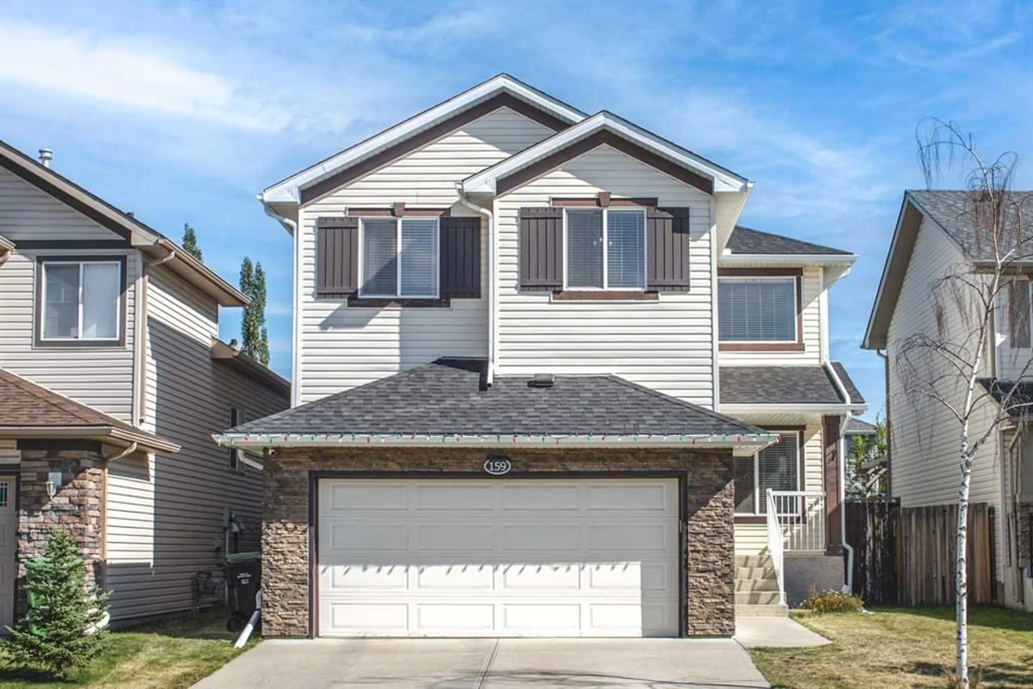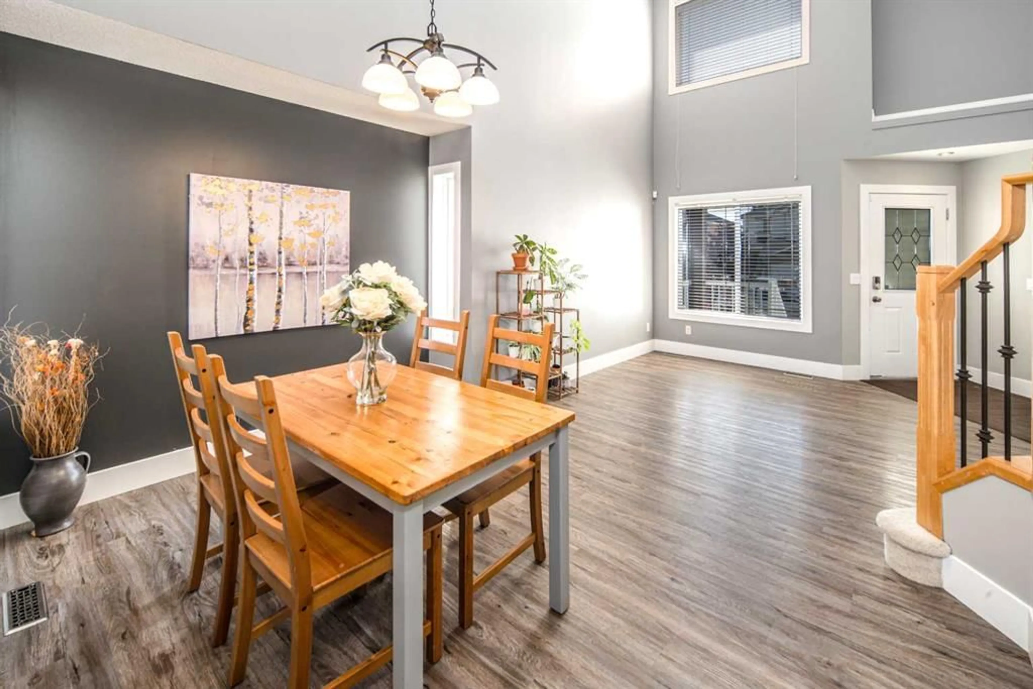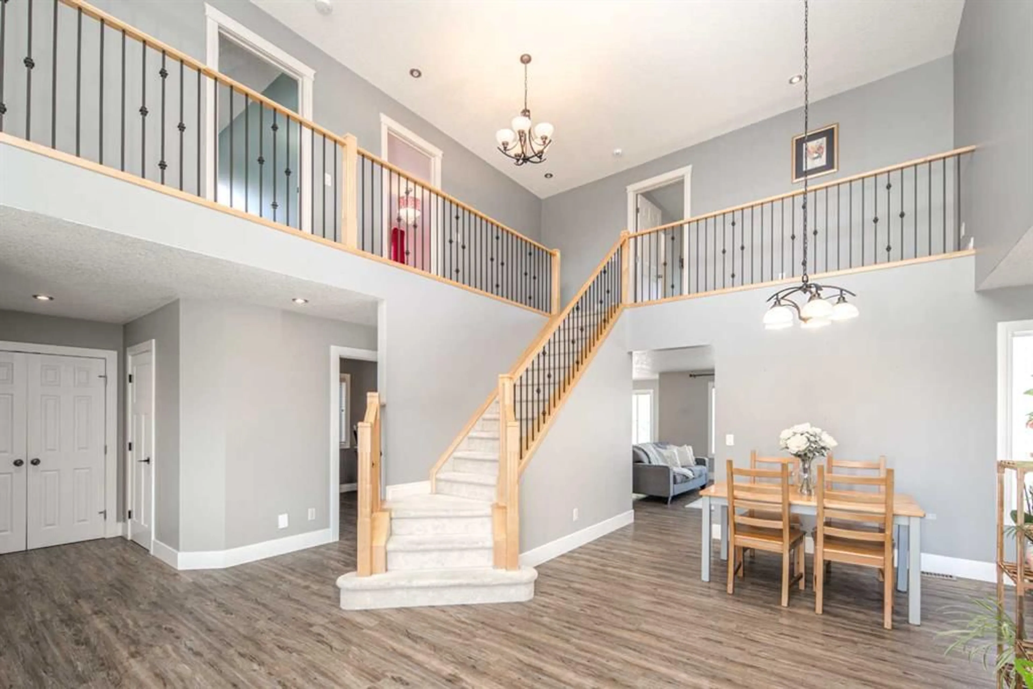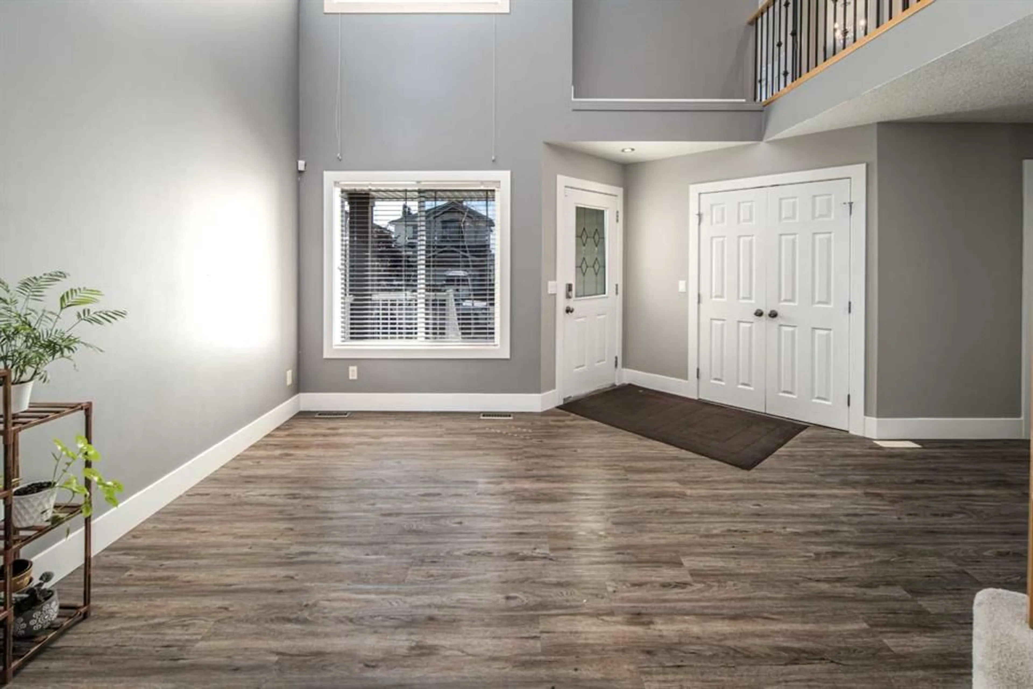159 Royal Birkdale Cres, Calgary, Alberta T3G 5R6
Contact us about this property
Highlights
Estimated valueThis is the price Wahi expects this property to sell for.
The calculation is powered by our Instant Home Value Estimate, which uses current market and property price trends to estimate your home’s value with a 90% accuracy rate.Not available
Price/Sqft$356/sqft
Monthly cost
Open Calculator
Description
Open house September 27th (Saturday) 1:00-4:00pm. Welcome to this spacious and beautifully maintained 6-bedroom family home in the highly sought-after community of Royal Oak! This two-storey residence offers an impressive 3,454 sq. ft. of living space designed for both comfort and functionality. The main floor features luxury vinyl plank flooring, soaring 17’ ceilings in the bright living room, and a formal dining area. A dedicated home office makes working from home convenient and private. The inviting family room is anchored by a cozy gas fireplace, while the stylish white kitchen boasts an oversized island, gas stove, quartz countertops, subway tile backsplash, corner pantry, and abundant cabinet space. Enjoy family meals in the east-facing breakfast nook, which opens onto a large deck—perfect for outdoor entertaining. Upstairs, you’ll find four generously sized bedrooms, including a spacious primary suite with a 5-piece ensuite and walk-in closet. The additional bedrooms easily fit queen beds and desks, making them ideal for children or guests. A 4-piece bathroom and a convenient laundry room complete this level. The fully finished basement offers a rare 2-bedroom layout with hardwood flooring, a 4-piece bath, three storage rooms, a wet bar, and a home theatre area with built-in speakers—perfect for movie nights. Upgrades include roof shingles (2022), furnace (2020), tankless water heater, water softener, and central vacuum. Perfectly located in the heart of the neighborhood—just one block from two public K–9 schools and steps from a scenic ravine. Close to YMCA, C-Train, Stoney Trail, and Royal Oak Centre with restaurants, Walmart, and more.
Property Details
Interior
Features
Main Floor
Dining Room
9`7" x 12`2"Living Room
11`9" x 11`11"Kitchen With Eating Area
14`5" x 10`8"Office
8`11" x 9`2"Exterior
Features
Parking
Garage spaces 2
Garage type -
Other parking spaces 2
Total parking spaces 4
Property History
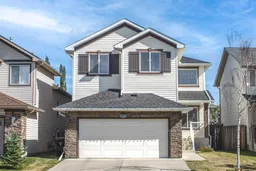 48
48