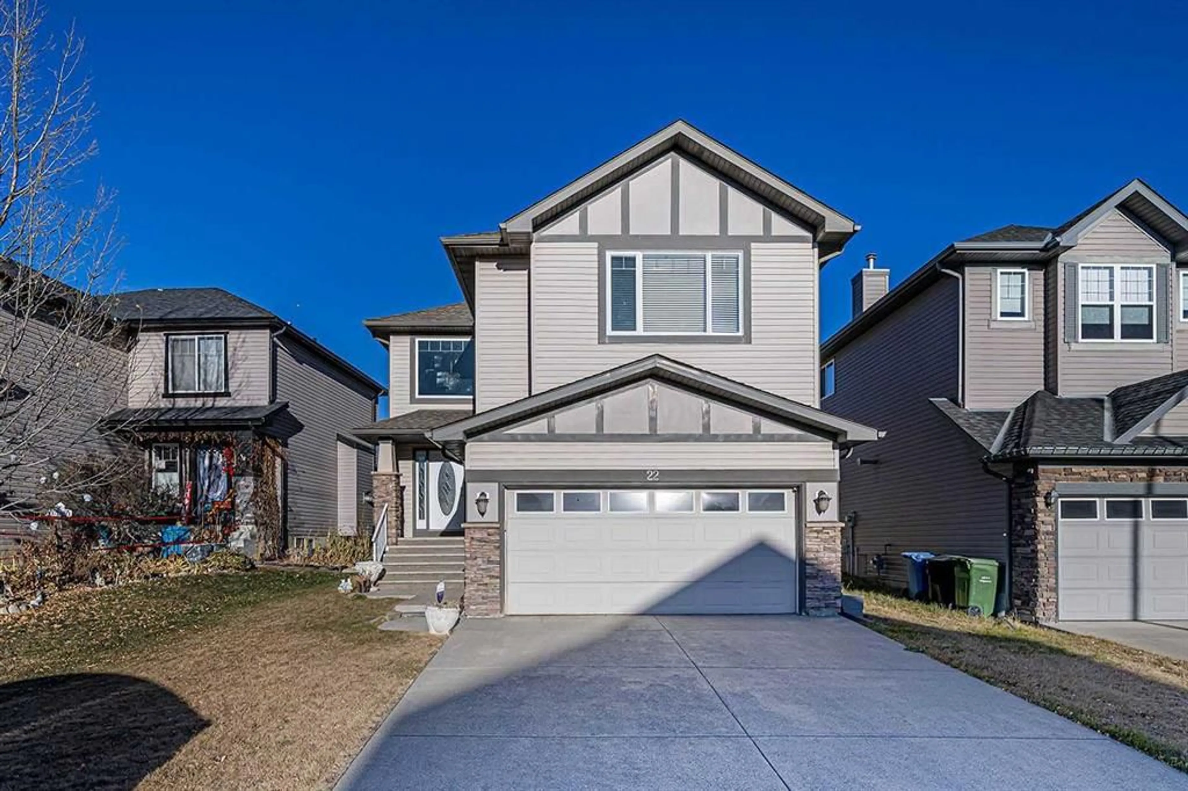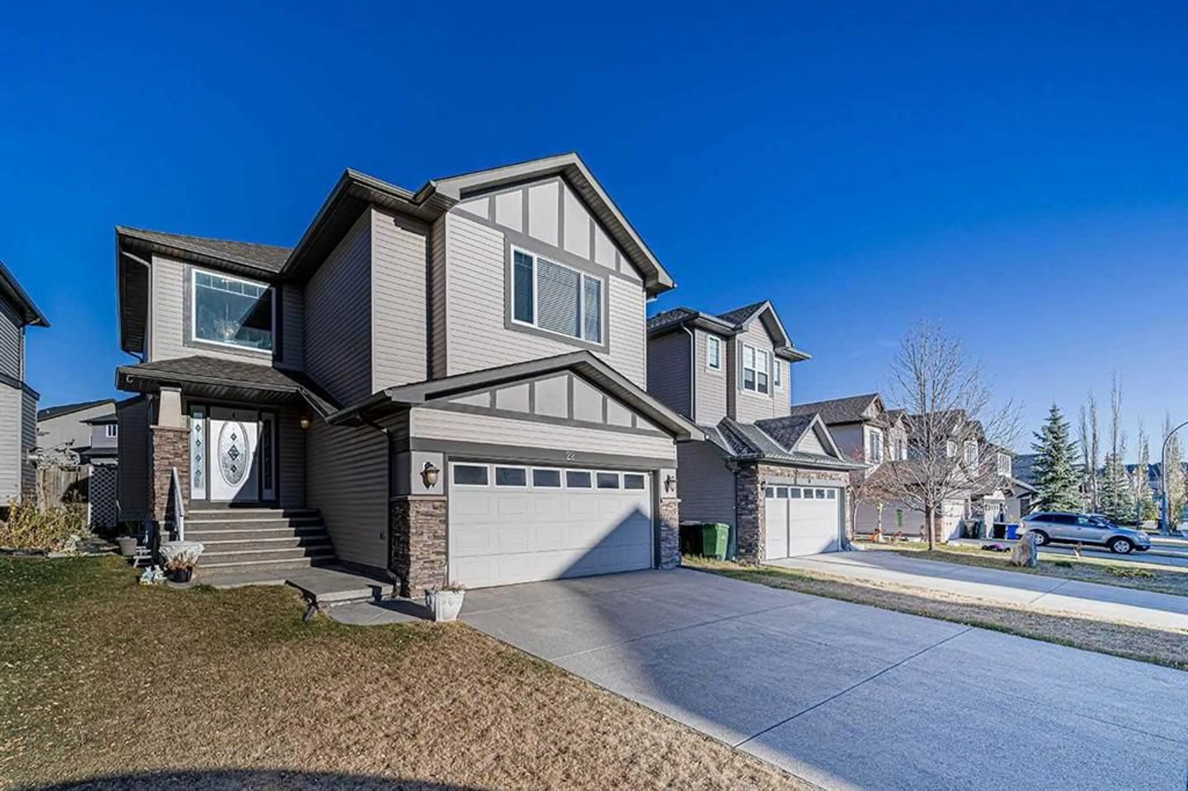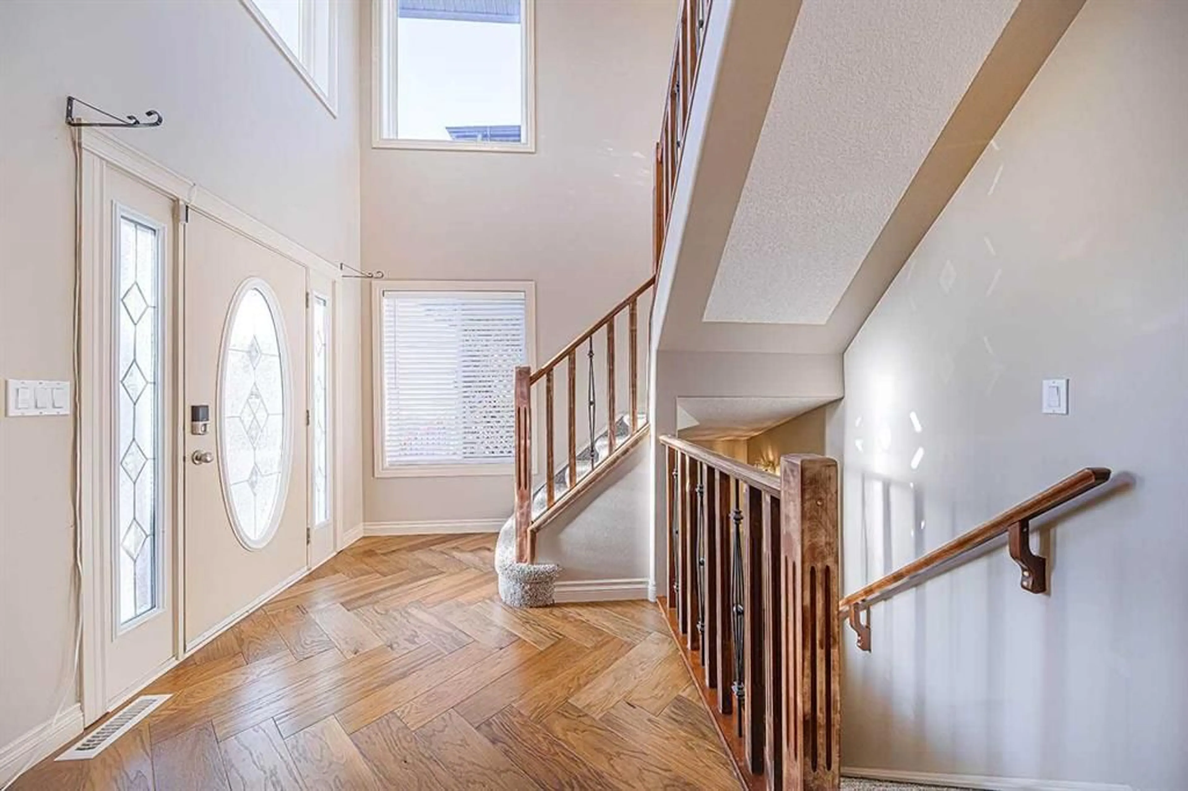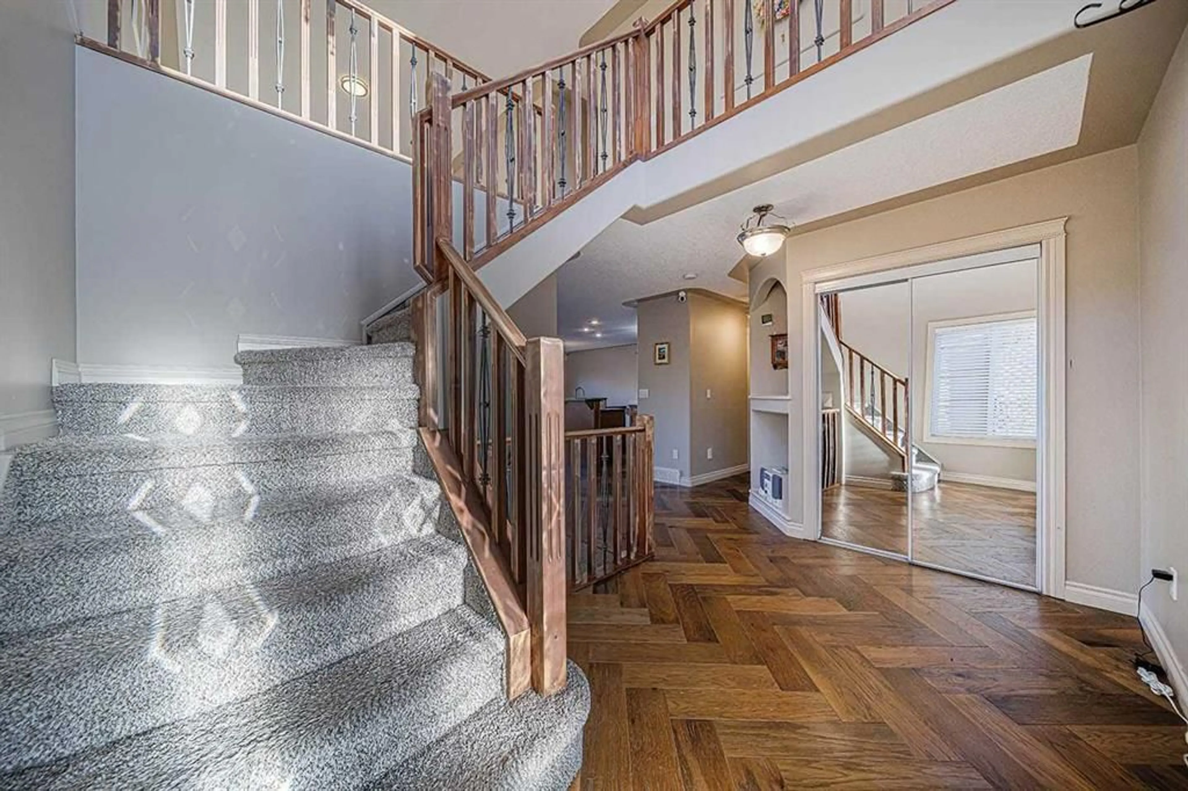22 Royal Birch Way, Calgary, Alberta T3G 5X8
Contact us about this property
Highlights
Estimated valueThis is the price Wahi expects this property to sell for.
The calculation is powered by our Instant Home Value Estimate, which uses current market and property price trends to estimate your home’s value with a 90% accuracy rate.Not available
Price/Sqft$375/sqft
Monthly cost
Open Calculator
Description
Location, Location, Location. Welcome to this Fantastic Family Friendly home which has over 2841 square feet of Developed living space! This 4 Bedroom 3 and half Bathroom Home is the perfect home you have been searching for! The Main Floor has an Open to above entry, Open concept design, Spacious Kitchen, Living Room and dining space that looks out onto the yard where kids and pets are right at home with both green space and custom color and stamped 400 square feet concrete patio with rounded edges and exposed aggregate. It also has Stunning Herring bone Engineered Hardwood which gives this home a Luxurious feel. The Upper floor has 3 Bedrooms and 2 Full bathrooms This home also has a Developed Basement with Another Bedroom and Bathroom as well as another Family Room which is great for hosting guests. This home comes with Air-Conditioning and Humidifier and Large Hexagonal greenhouse Walking distance one minute to Royal Oak School (K-4) and walk 5 minutes to William D. Pratt School (5-9) and Tennis court, easy access to Hwy 1A, Stoney Trail, and public transit, this home combines convenience with a family friendly atmosphere. This beautifully updated a vinyl floor on basement and second floor (2025) New Samsung washer /New Samsung Dryer /New Bosch dishwasher on 2025 . The garage has been customized with extra storage space to hold more boxes and items. **BE SURE TO CHECK OUT THE 3D VIRTUAL OPEN HOUSE TOUR for a better look! Quick Possession! THIS ONE WON’T LAST LONG!**Click on the media link and schedule your private showing today!
Property Details
Interior
Features
Main Floor
2pc Bathroom
5`6" x 4`10"Dining Room
11`11" x 9`9"Foyer
12`11" x 7`4"Laundry
6`7" x 11`0"Exterior
Features
Parking
Garage spaces 2
Garage type -
Other parking spaces 2
Total parking spaces 4
Property History
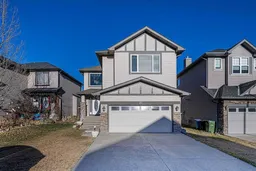 48
48
