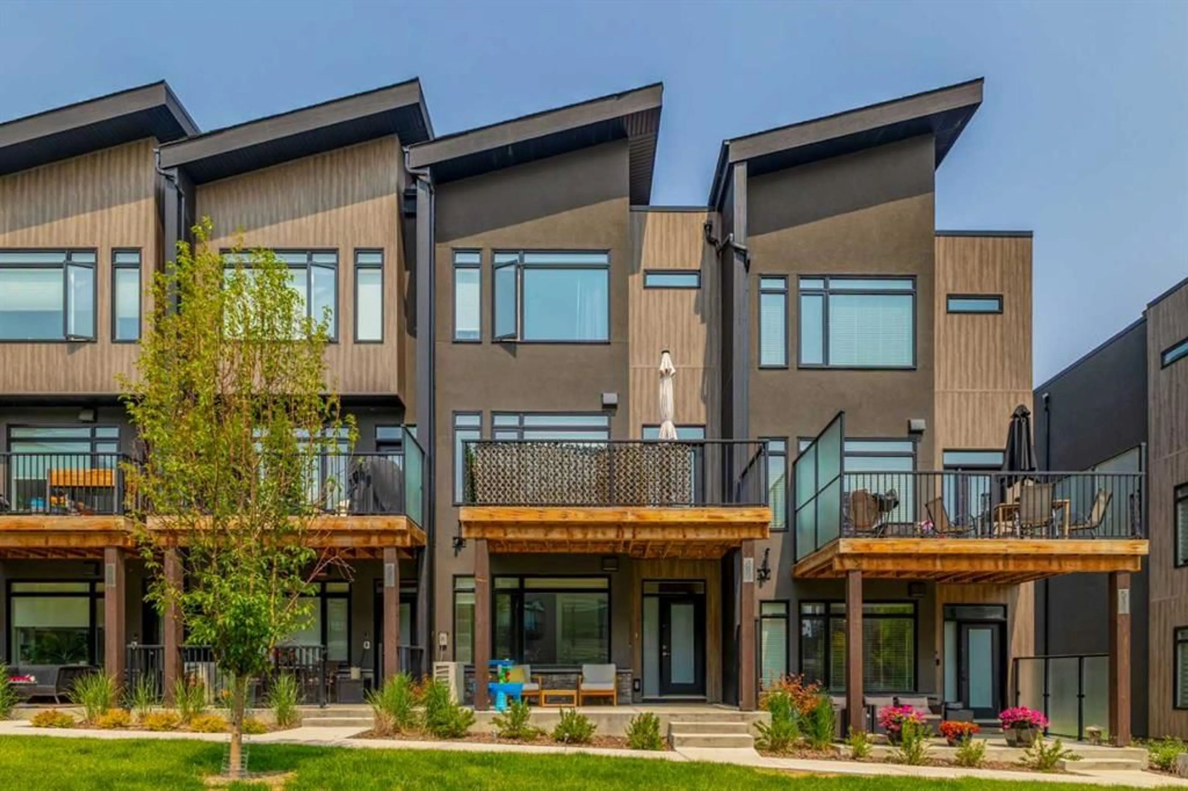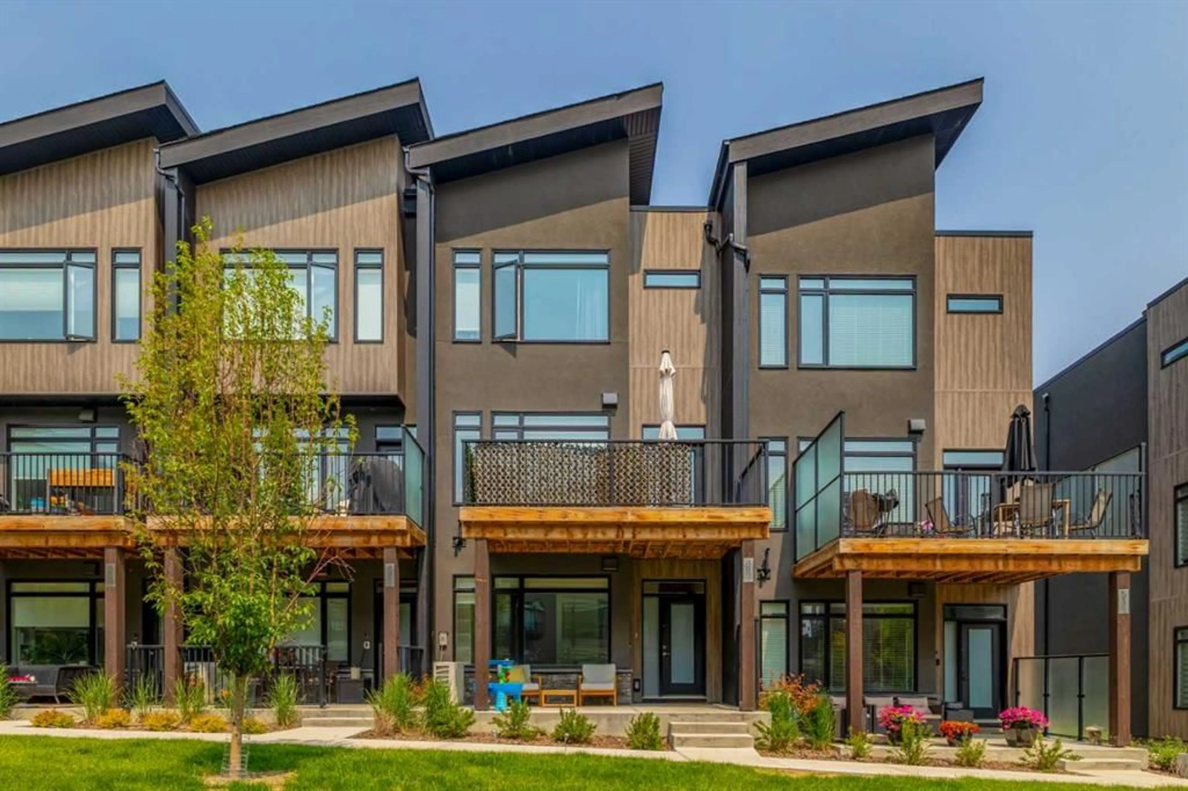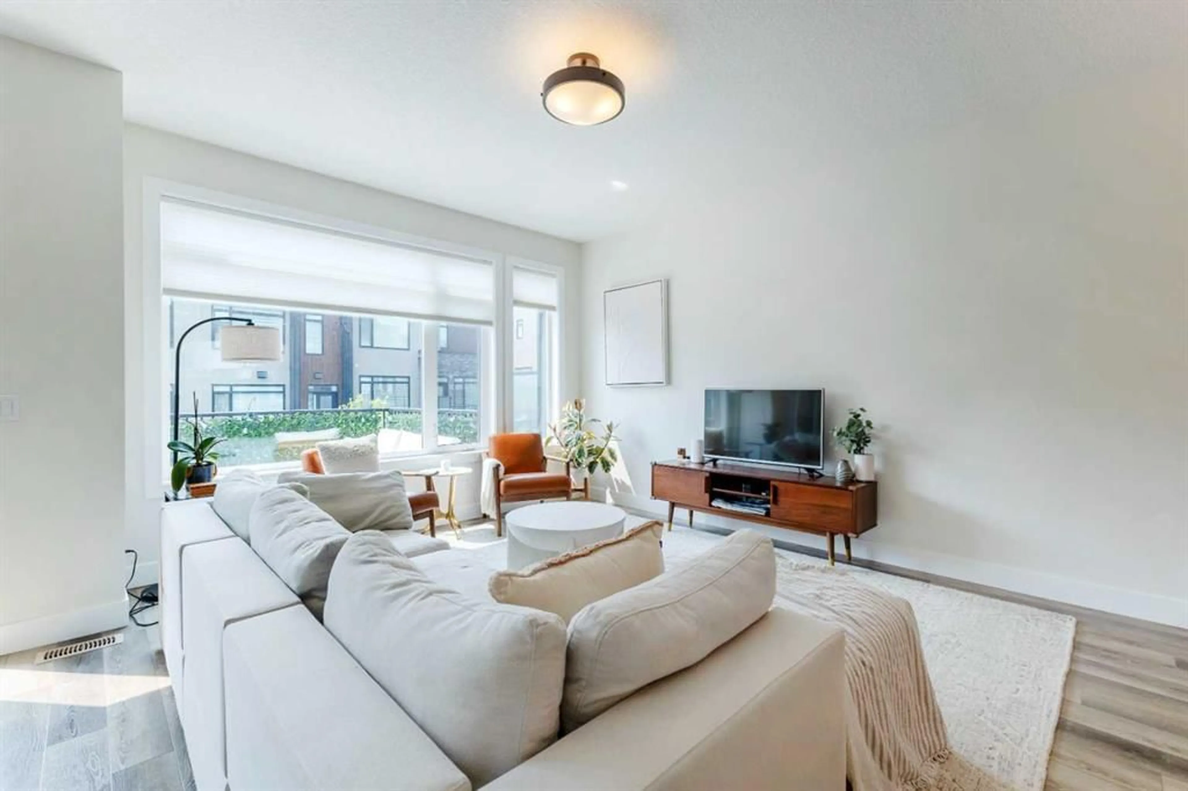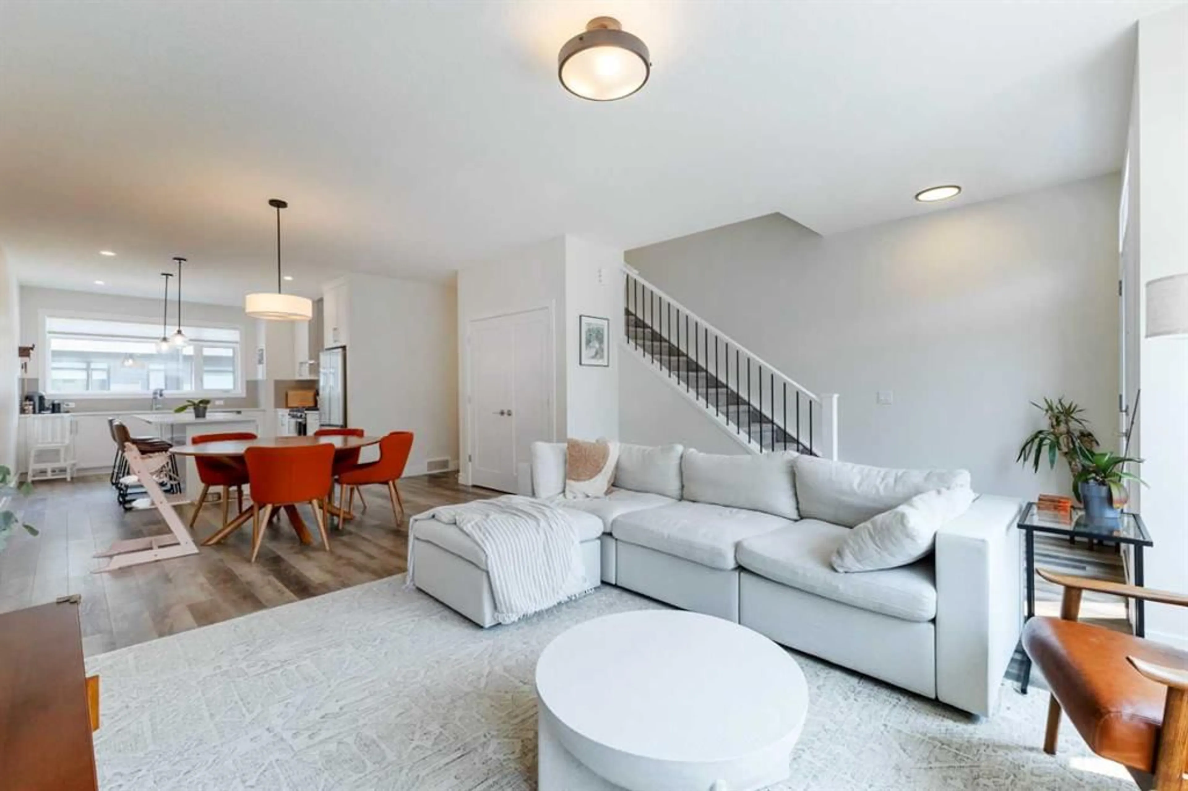49 Royal Elm Green, Calgary, Alberta T3G 0G8
Contact us about this property
Highlights
Estimated valueThis is the price Wahi expects this property to sell for.
The calculation is powered by our Instant Home Value Estimate, which uses current market and property price trends to estimate your home’s value with a 90% accuracy rate.Not available
Price/Sqft$387/sqft
Monthly cost
Open Calculator
Description
OPEN HOUSE SATURDAY, JULY 12, 11–1 PM Welcome to 49 Royal Elm Green NW—a thoughtfully upgraded 3-bedroom, 3-bathroom townhome offering nearly 1,850 sq ft of stylish and functional living in the sought-after community of Royal Oak. Designed for comfort and versatility, this home features the largest deck in the entire complex, ideal for hosting or relaxing outdoors with generous exposure to open skies. Inside, the open-concept main floor is bright and spacious, with 9-ft ceilings, wide-plank flooring, and oversized windows that fill the home with natural light. The gourmet kitchen impresses with quartz countertops, stainless steel appliances, custom cabinetry, and a generous island perfect for casual dining or entertaining. The entry-level flex room offers a private, adaptable space that can function as a home office, fitness studio, guest retreat, or cozy media lounge—tailored to your unique needs. Under-stair storage provides additional functionality, maximizing everyday convenience. Upstairs, the primary suite serves as a serene retreat, featuring a spa-inspired ensuite with a walk-in glass shower and dual vanities. Two additional bedrooms, a full bath, and upper-level laundry complete the home’s thoughtful layout. This pet-friendly property is ideally situated near the Tuscany CTrain station, walking paths, schools, and a wide array of shops and services. Built by a respected builder known for quality and craftsmanship, this residence blends location, livability, and long-term value in one of NW Calgary’s most desirable neighborhoods.
Property Details
Interior
Features
Lower Floor
Den
11`7" x 10`9"Foyer
7`1" x 5`5"Exterior
Features
Parking
Garage spaces 2
Garage type -
Other parking spaces 0
Total parking spaces 2
Property History
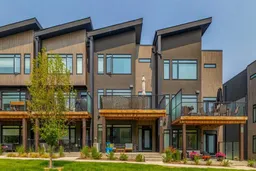 42
42
