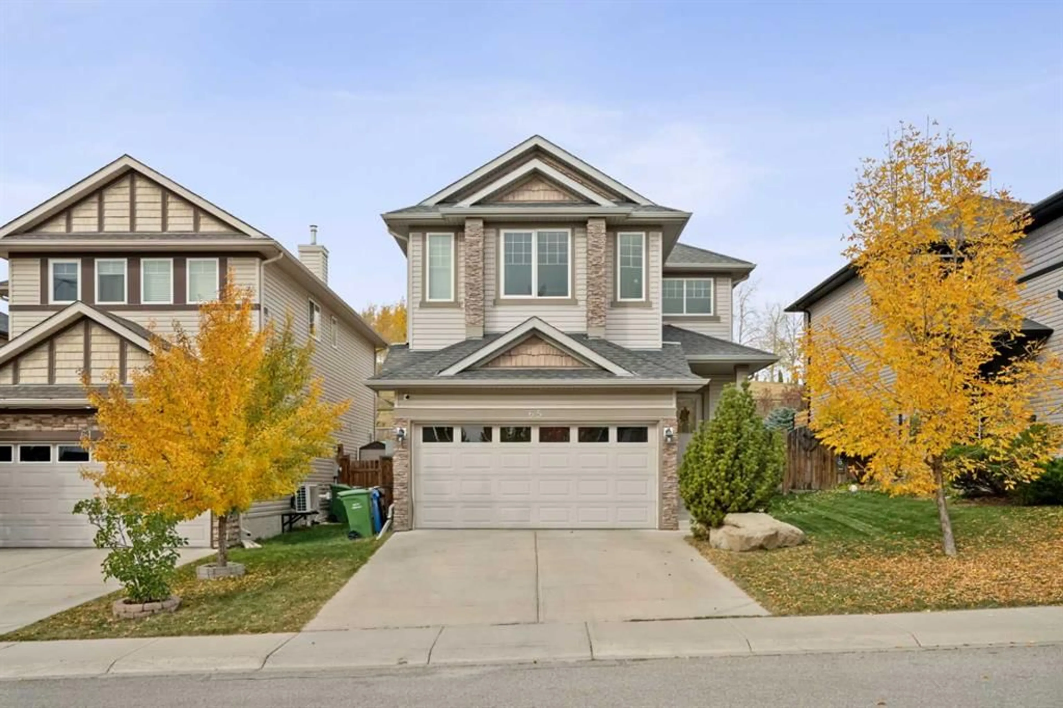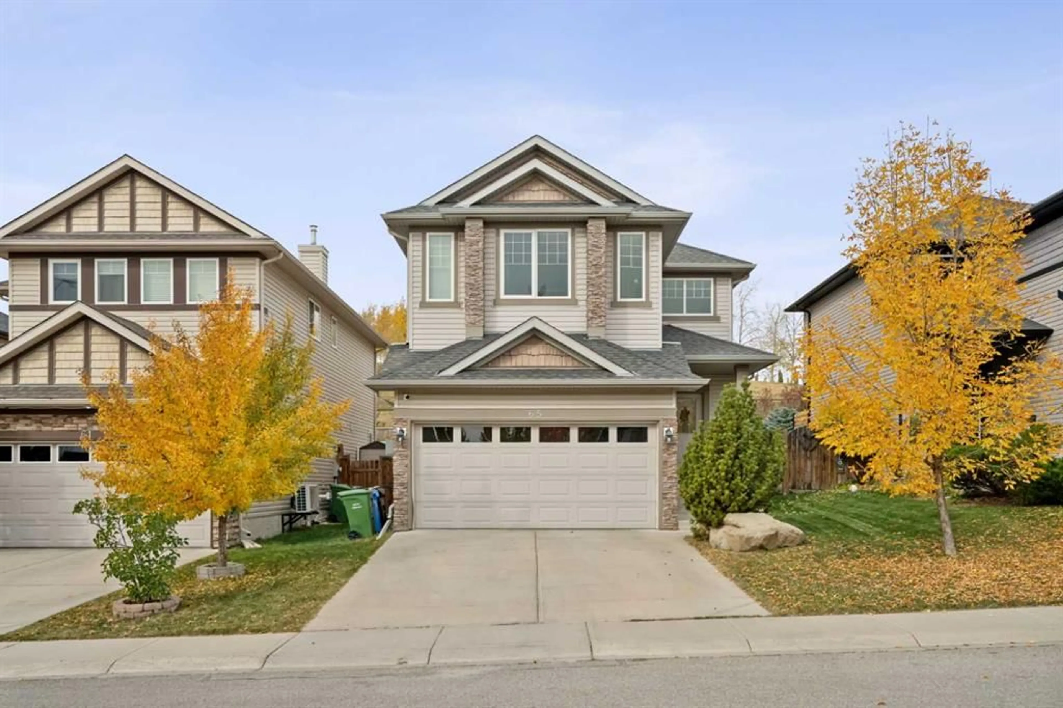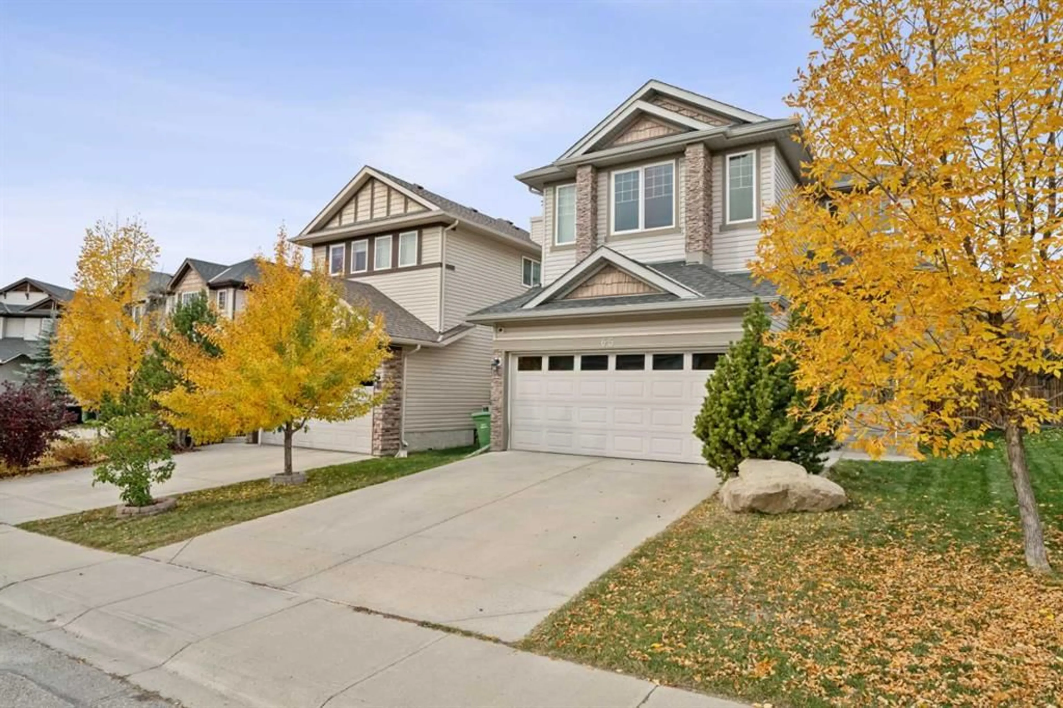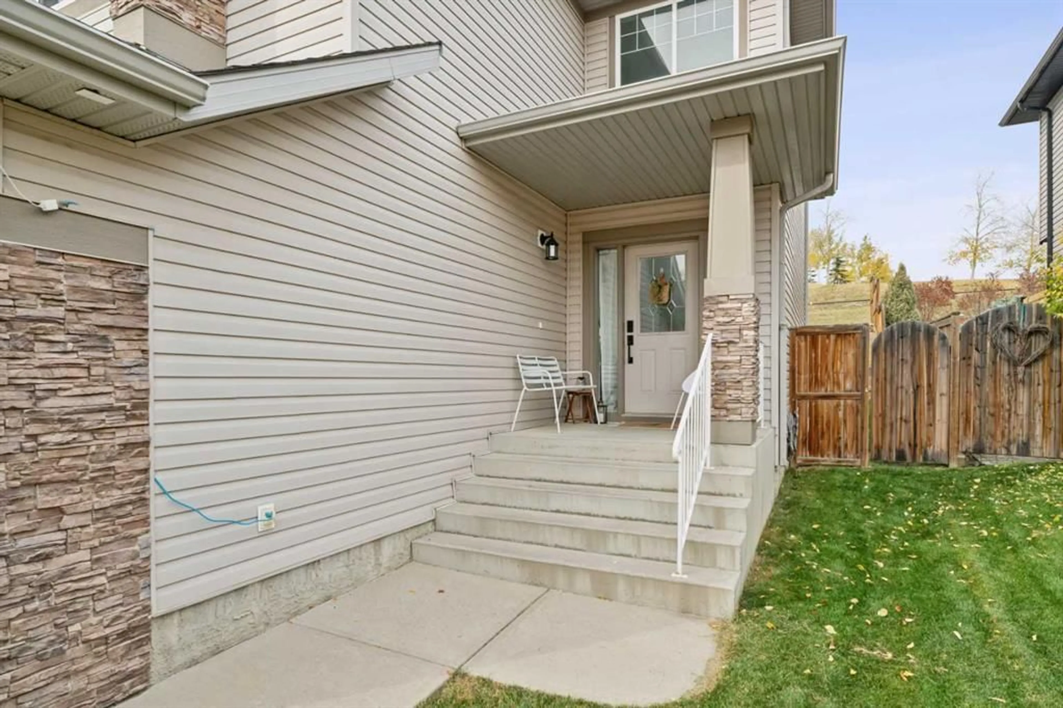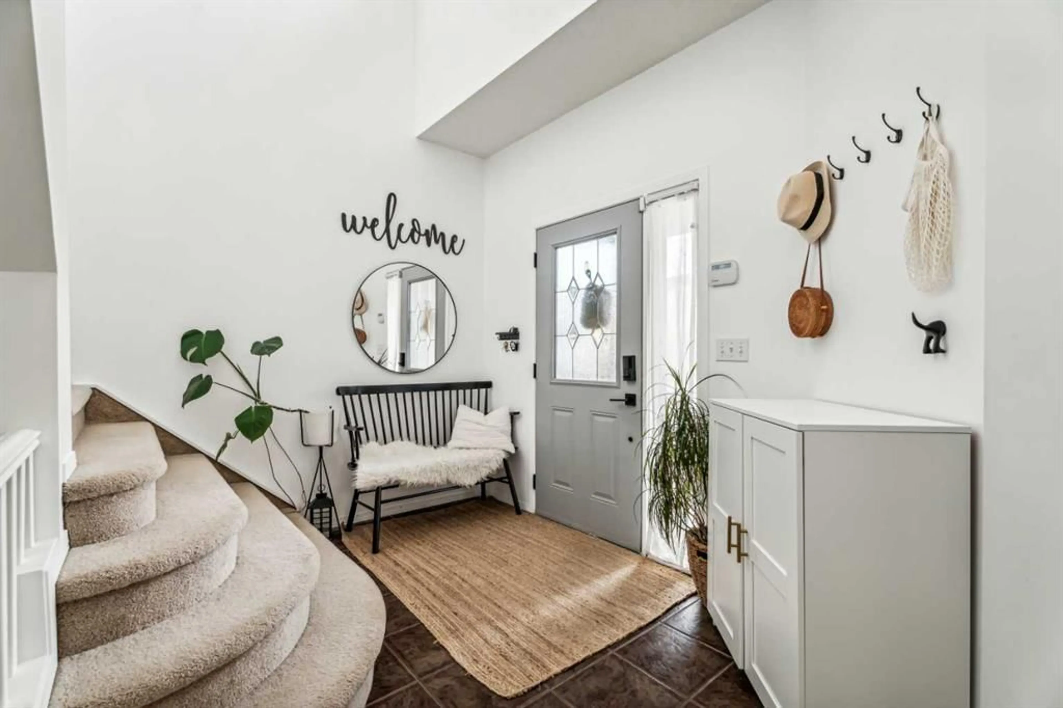65 Royal Birch Way, Calgary, Alberta T3G 5X8
Contact us about this property
Highlights
Estimated valueThis is the price Wahi expects this property to sell for.
The calculation is powered by our Instant Home Value Estimate, which uses current market and property price trends to estimate your home’s value with a 90% accuracy rate.Not available
Price/Sqft$417/sqft
Monthly cost
Open Calculator
Description
Tastefully Updated Family Home Backing Onto Green Space in Royal Oak - Welcome to this fully finished 2-storey home in the heart of Royal Oak, perfectly situated with no neighbours behind and backing directly onto two schools, playgrounds, and a large green space. Inside, you’re welcomed by a high ceiling entry and an open, functional layout featuring 9 feet ceilings, hardwood and tile flooring, and a bright living room. The main floor includes a well-appointed kitchen with island, newer stainless steel appliances, and a convenient walkthrough pantry. An updated powder room adds a modern touch, while the dining nook opens to the backyard deck—overlooking the landscaped yard. Upstairs, a spacious bonus room offers incredible flexibility—perfect as a family retreat for movie nights, a kids’ play area, or even an additional bedroom if desired. Three well-sized bedrooms and a 4-piece main bath complete the level, including a generous primary suite with a walk-in closet and private 4-piece ensuite bathroom. The primary bedroom is a true retreat, offering plenty of space to unwind and serene views overlooking the green space behind the home. The fully developed basement is designed for entertaining, featuring a custom wet bar with stacked-stone feature wall, a media/theatre room with projector and screen, games area, and a full 3-piece bath. Set on a quiet street, this property combines everyday comfort with unbeatable access to Royal Oak’s family-friendly amenities—schools, playgrounds, toboggan hill, transit, shopping, and quick access to Stoney Trail. This home truly has it all—space, style, and location. Book your private showing today and experience the lifestyle Royal Oak has to offer!
Property Details
Interior
Features
Main Floor
Kitchen
11`0" x 11`0"Dining Room
10`11" x 8`0"Living Room
14`3" x 14`0"2pc Bathroom
0`0" x 0`0"Exterior
Features
Parking
Garage spaces 2
Garage type -
Other parking spaces 2
Total parking spaces 4
Property History
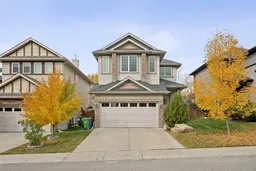 36
36
