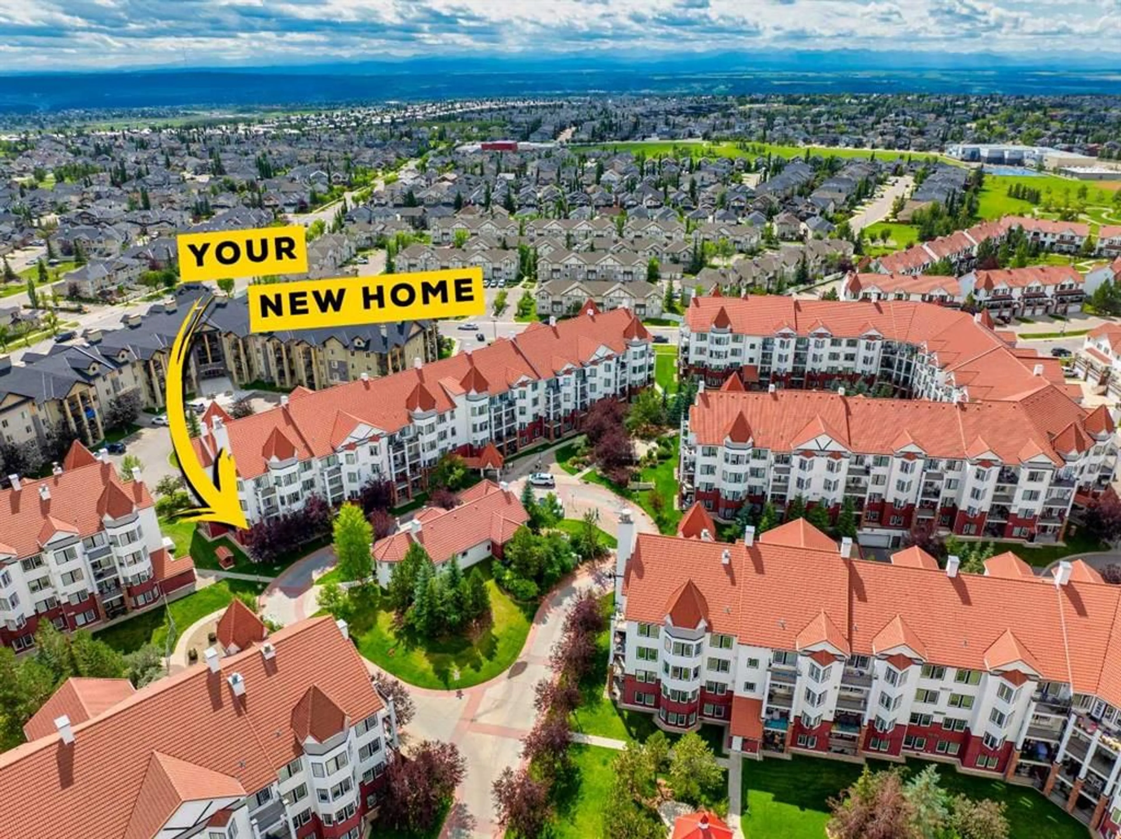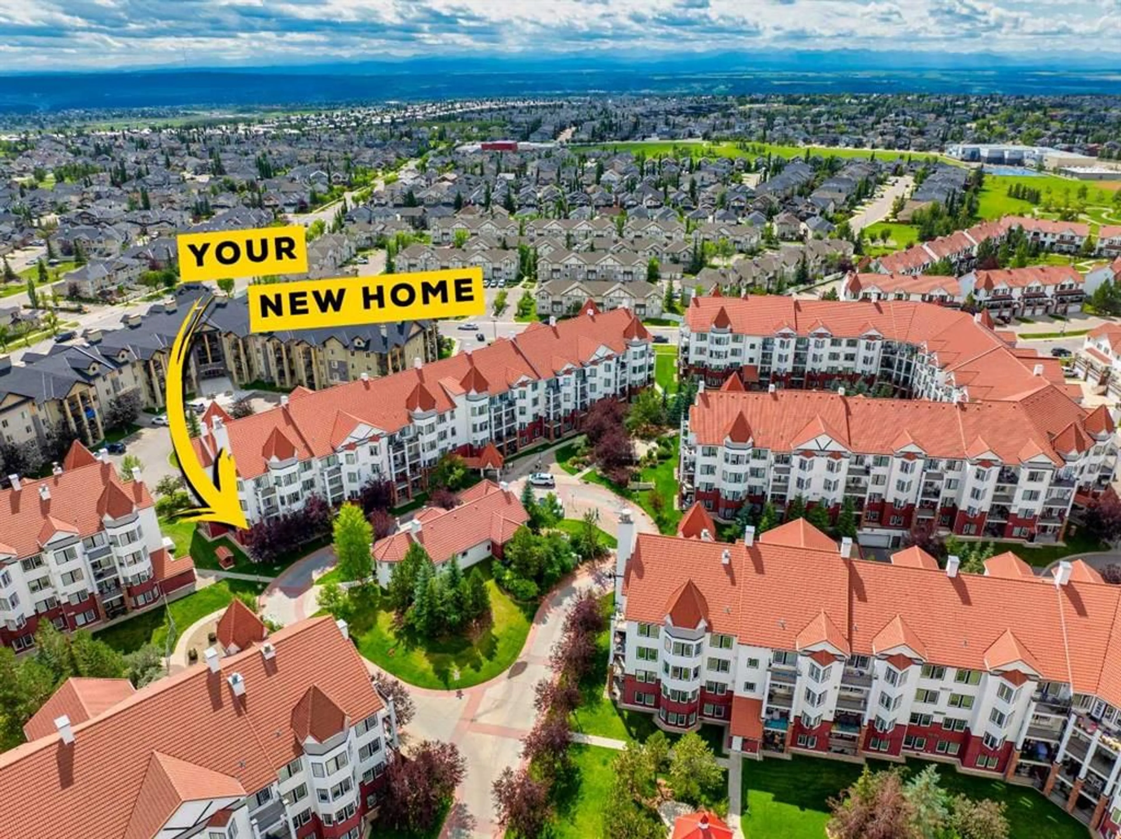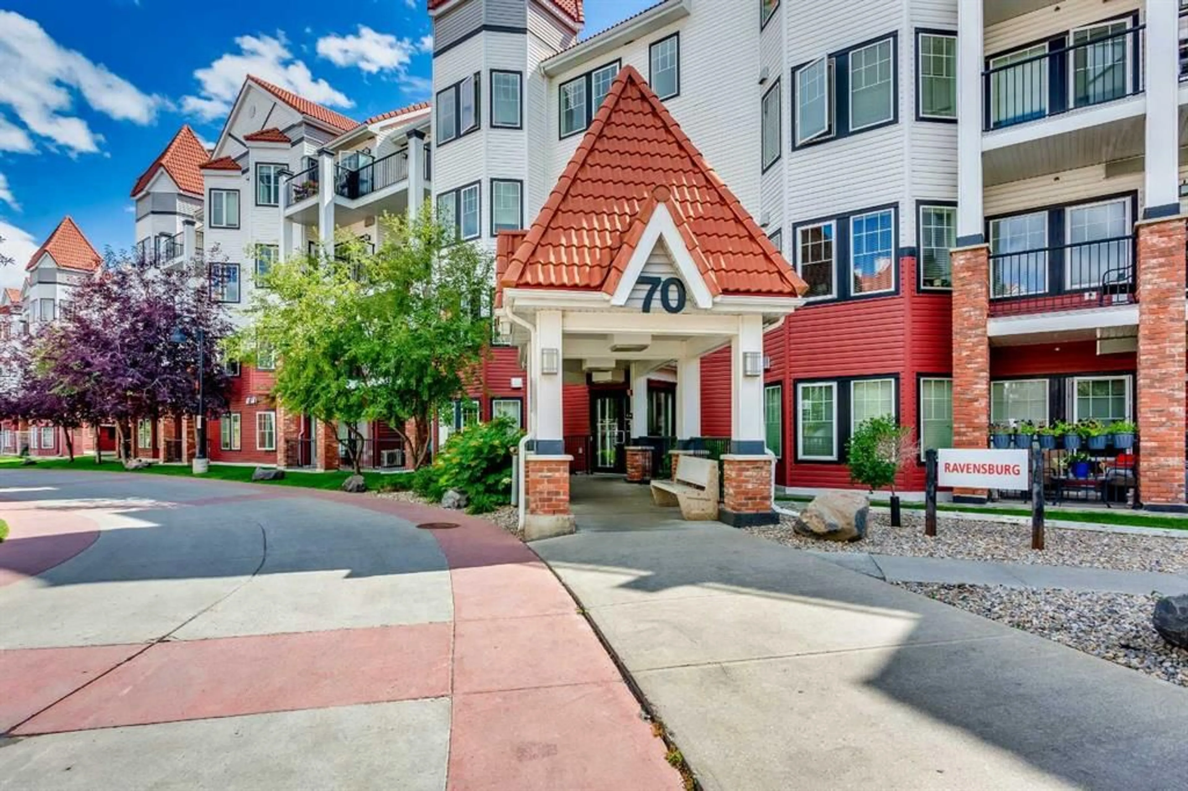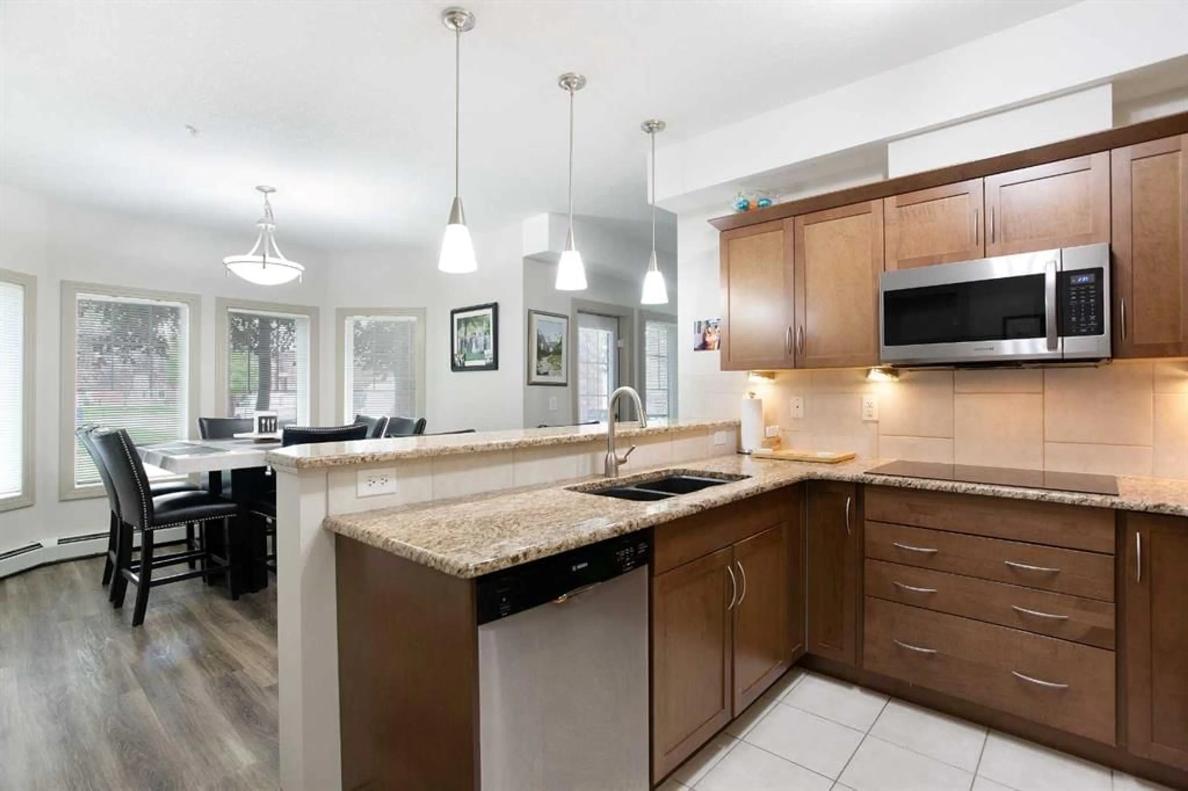70 Royal Oak Plaza #102, Calgary, Alberta T3G 0C6
Contact us about this property
Highlights
Estimated valueThis is the price Wahi expects this property to sell for.
The calculation is powered by our Instant Home Value Estimate, which uses current market and property price trends to estimate your home’s value with a 90% accuracy rate.Not available
Price/Sqft$404/sqft
Monthly cost
Open Calculator
Description
This 928 SqFt 2-bedroom, 2-bathroom apartment offers an exceptional combination of space, comfort, and convenience in one of Calgary’s most desirable neighbourhoods. The well-lit primary bedroom is impressively large, easily accommodating a king-sized bed, multiple dressers, a seating area, and a walk-in closet. The second bedroom is equally bright and versatile—perfect for guests, a home office, or a hobby space. The bright, well-appointed kitchen features high-end stained cabinetry, granite counters, built-in appliances, plenty of drawers, and a newer refrigerator. A spacious dining room and living room provide ample space for full-sized furniture, so there’s no need to compromise on comfort or style. This unit enjoys a prime position within the complex—no parking stalls look directly into it—and it sits just across from the amenity building, offering a fully equipped gym and rentable lounge. Everyday needs are a short stroll away at Royal Oak Centre, with grocery stores, restaurants, banks, medical clinics, gyms, and more. Plus, the Rocky Ridge YMCA is just minutes away! Upgrades include vinyl plank flooring throughout most of the unit for easy upkeep, and it comes complete with a titled storage locker and TWO titled parking stalls—one generously oversized. A truly outstanding home in an unbeatable location.
Property Details
Interior
Features
Main Floor
Kitchen
9`6" x 8`1"Dining Room
12`3" x 11`9"Living Room
13`6" x 12`2"Laundry
3`2" x 2`5"Exterior
Features
Parking
Garage spaces -
Garage type -
Total parking spaces 2
Condo Details
Amenities
Clubhouse, Fitness Center, Picnic Area, Recreation Room, Storage, Trash
Inclusions
Property History
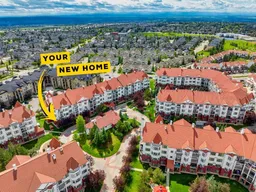 30
30
