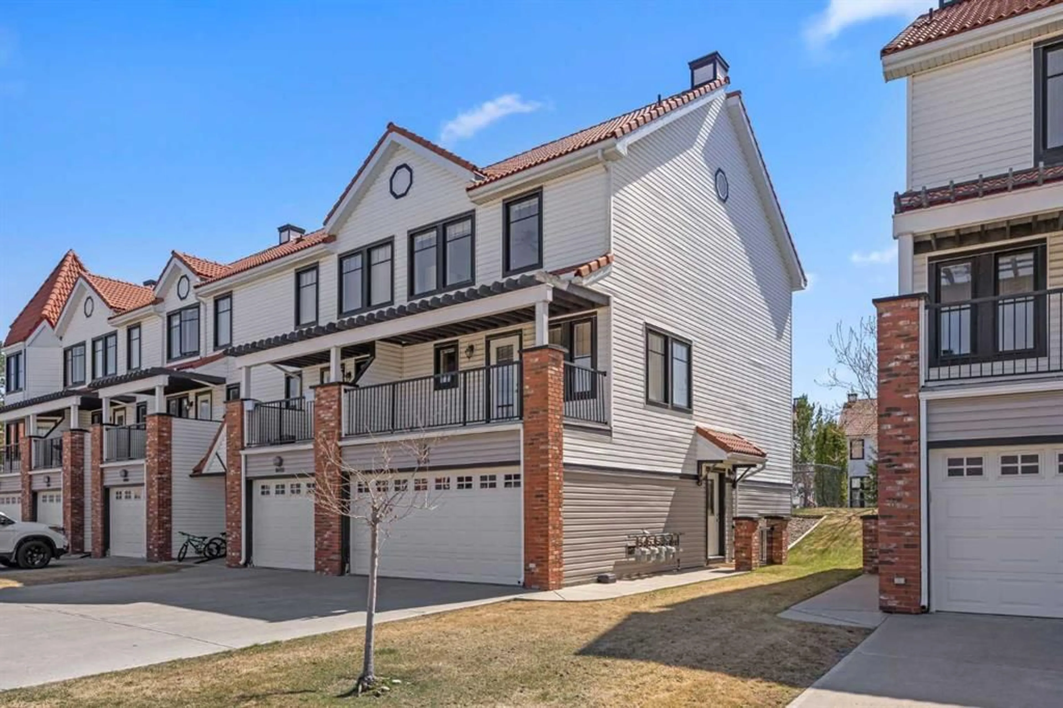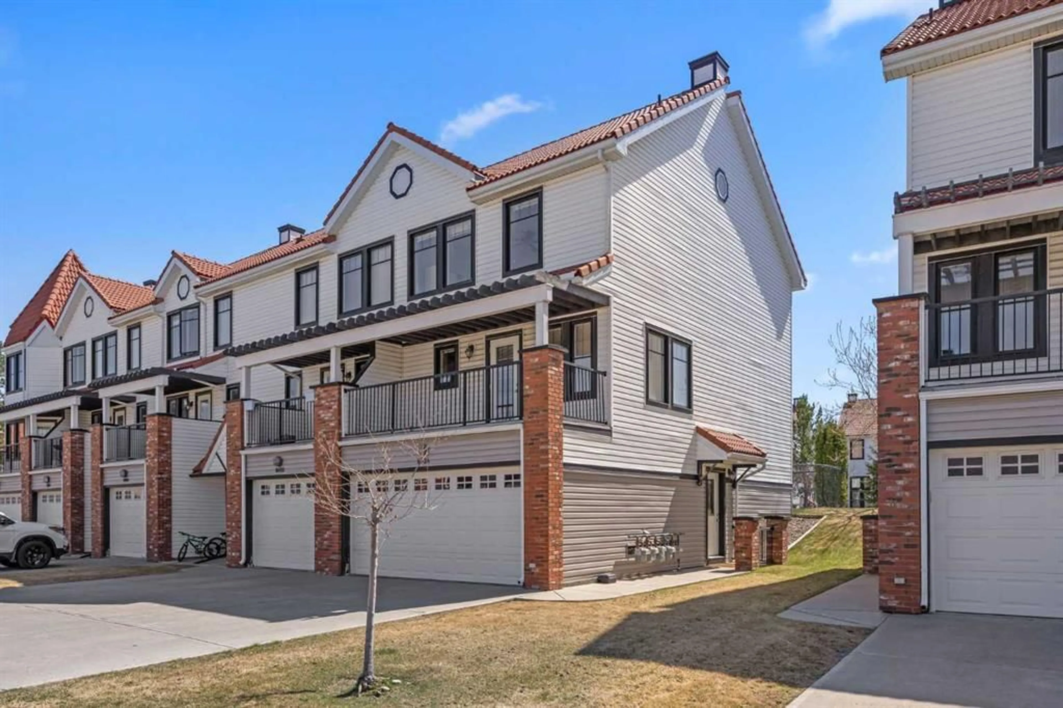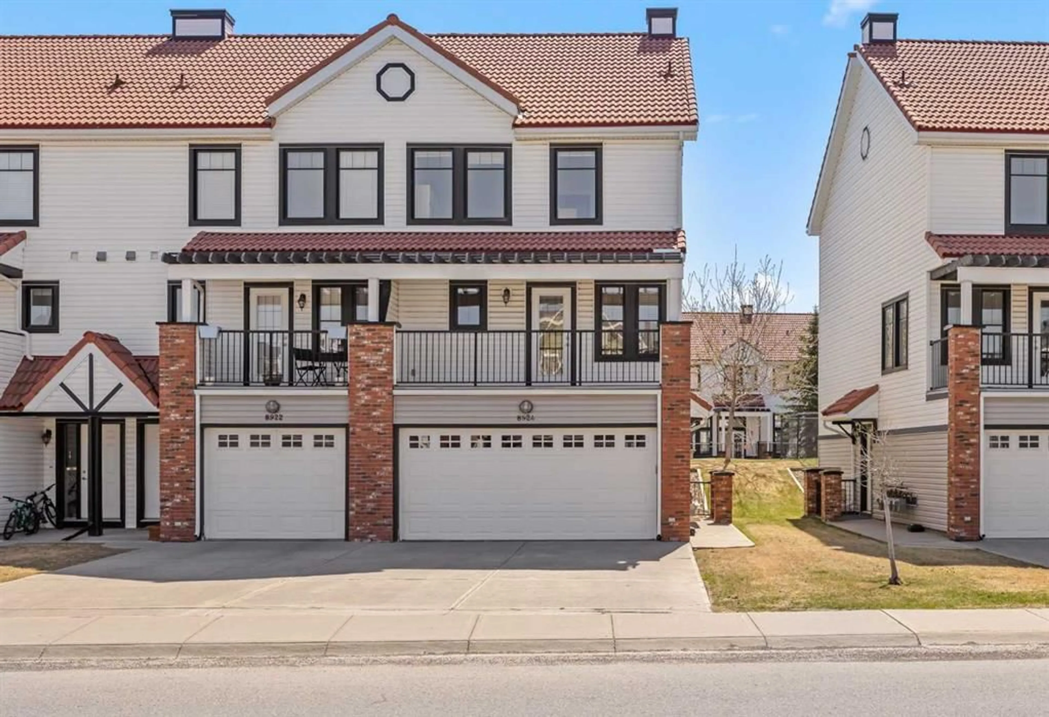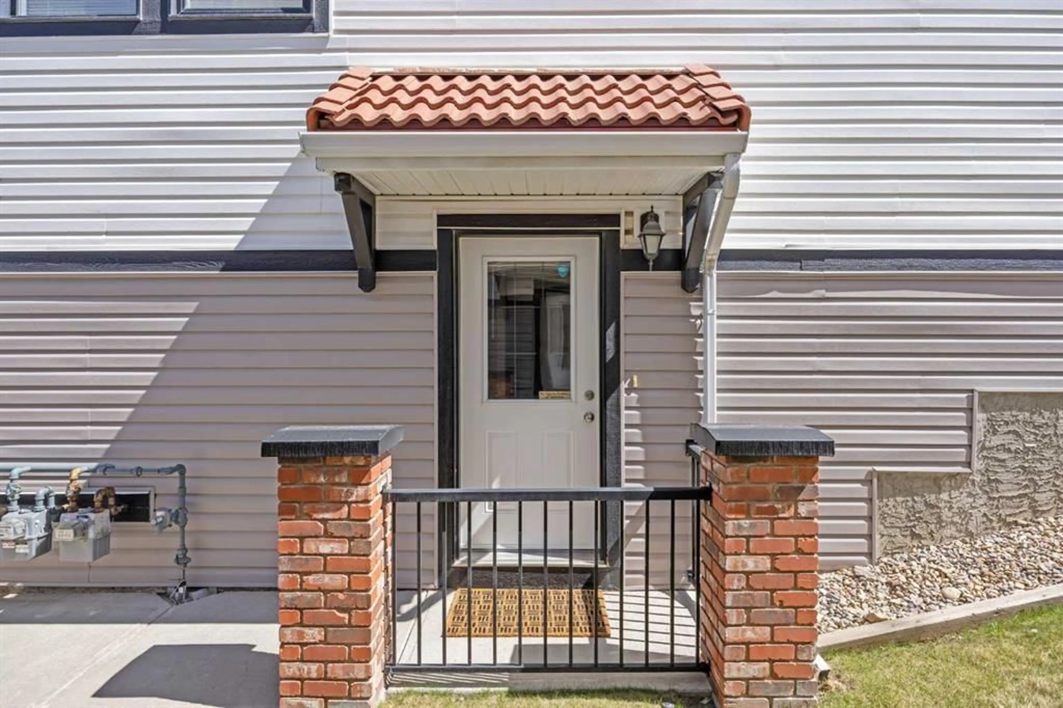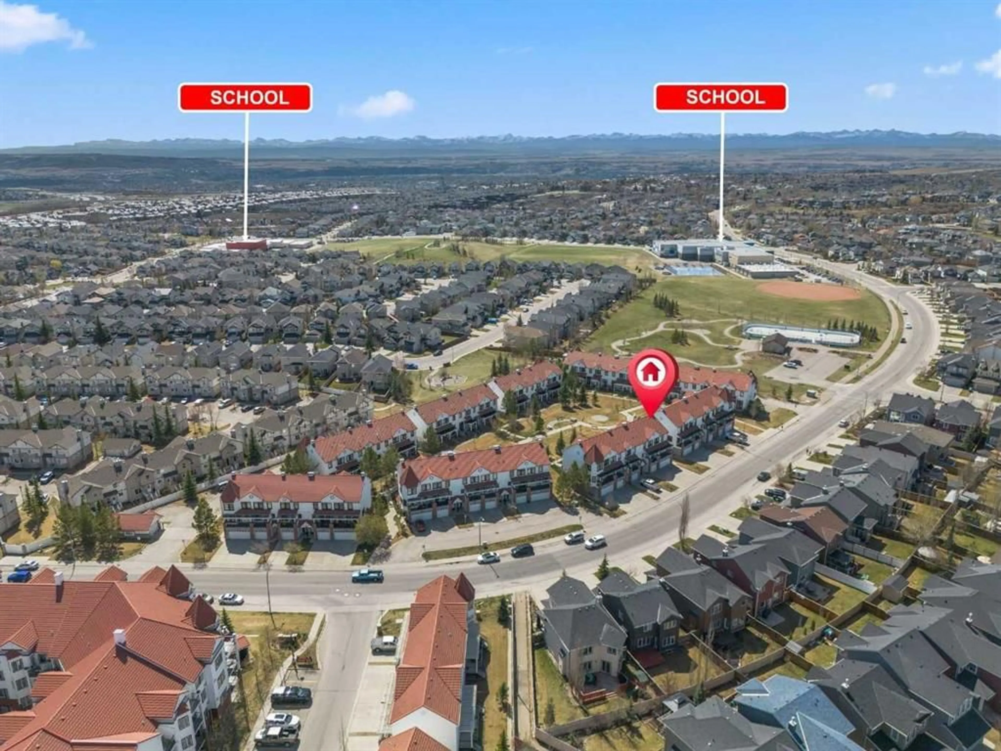8924 Royal Oak Way, Calgary, Alberta T3G 6B4
Contact us about this property
Highlights
Estimated ValueThis is the price Wahi expects this property to sell for.
The calculation is powered by our Instant Home Value Estimate, which uses current market and property price trends to estimate your home’s value with a 90% accuracy rate.Not available
Price/Sqft$363/sqft
Est. Mortgage$2,125/mo
Maintenance fees$423/mo
Tax Amount (2024)$2,568/yr
Days On Market49 days
Description
Welcome to this bright and beautifully kept multi-level townhome in the heart of Royal Oak—offering an ideal combination of comfort, functionality, and an unbeatable location. Backing onto a quiet courtyard, this south-facing corner unit is flooded with natural light and offers a thoughtful layout perfect for professionals and young families The main living space features soaring ceilings, oversized windows, and access to your private patio and landscaped yard. Just up from the living room, you'll find a well-appointed kitchen with a timeless tile backsplash, plenty of cabinet space, and a dedicated dining area. Step out onto the covered balcony—perfect for morning coffee or evening relaxation. Upstairs, both bedrooms are generously sized and each comes complete with a full 4-piece ensuite and walk-in closet, offering ideal separation and privacy. Recent updates include a brand-new dishwasher (2024), washer & dryer (2025), fresh paint throughout, and a Level 2 EV charger installed in the attached garage. This is a well-run complex, ideally situated within walking distance of both Royal Oak School and William D. Pratt School, with Royal Oak Plaza, playgrounds, and transit just steps away. You’re also minutes from Shane Homes YMCA and will soon enjoy the brand-new Rocky Ridge Athletic Park, opening Fall 2026. With easy access to Stoney and Crowchild Trail, this location makes commuting a breeze—whether you’re heading downtown or west to the mountains. This is a fantastic opportunity to own in one of NW Calgary’s most desirable communities.
Property Details
Interior
Features
Upper Floor
4pc Ensuite bath
7`9" x 4`11"Bedroom
13`2" x 11`2"Bedroom - Primary
13`3" x 13`2"4pc Ensuite bath
7`7" x 4`11"Exterior
Features
Parking
Garage spaces 2
Garage type -
Other parking spaces 0
Total parking spaces 2
Property History
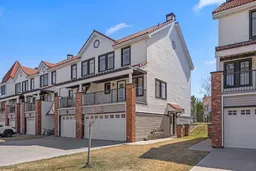 46
46
