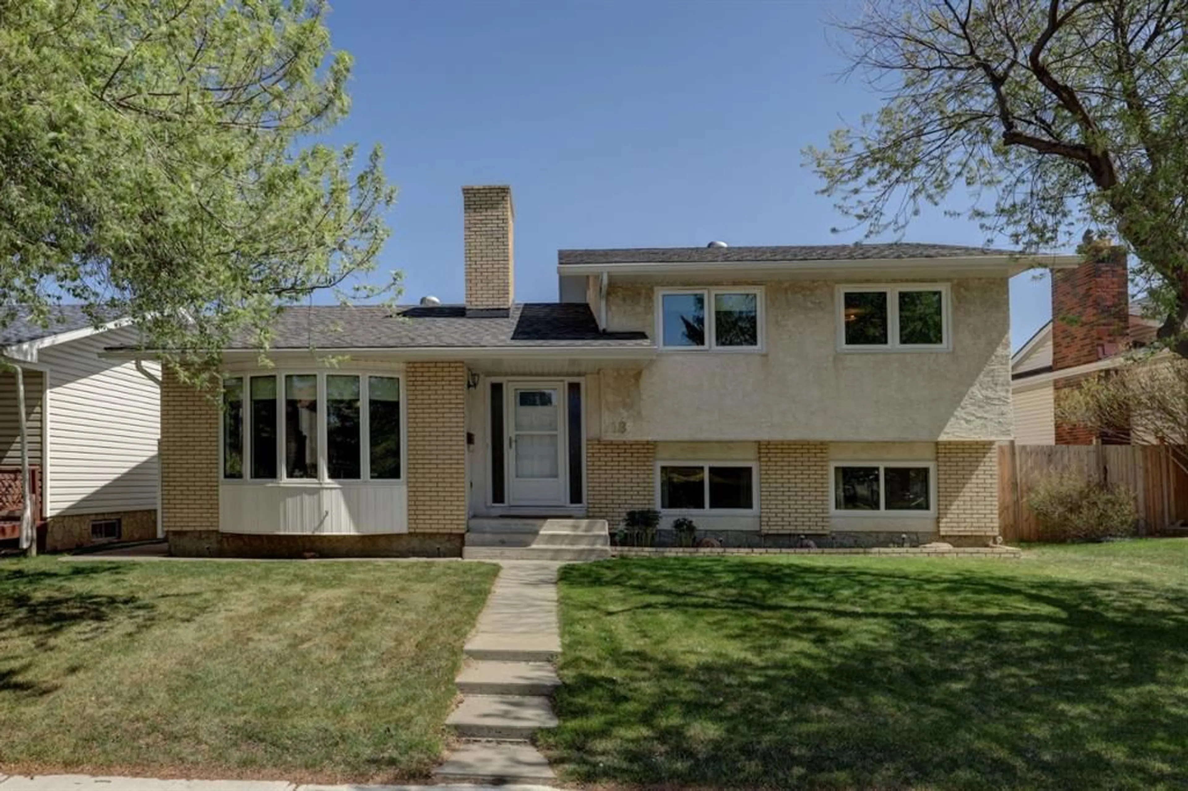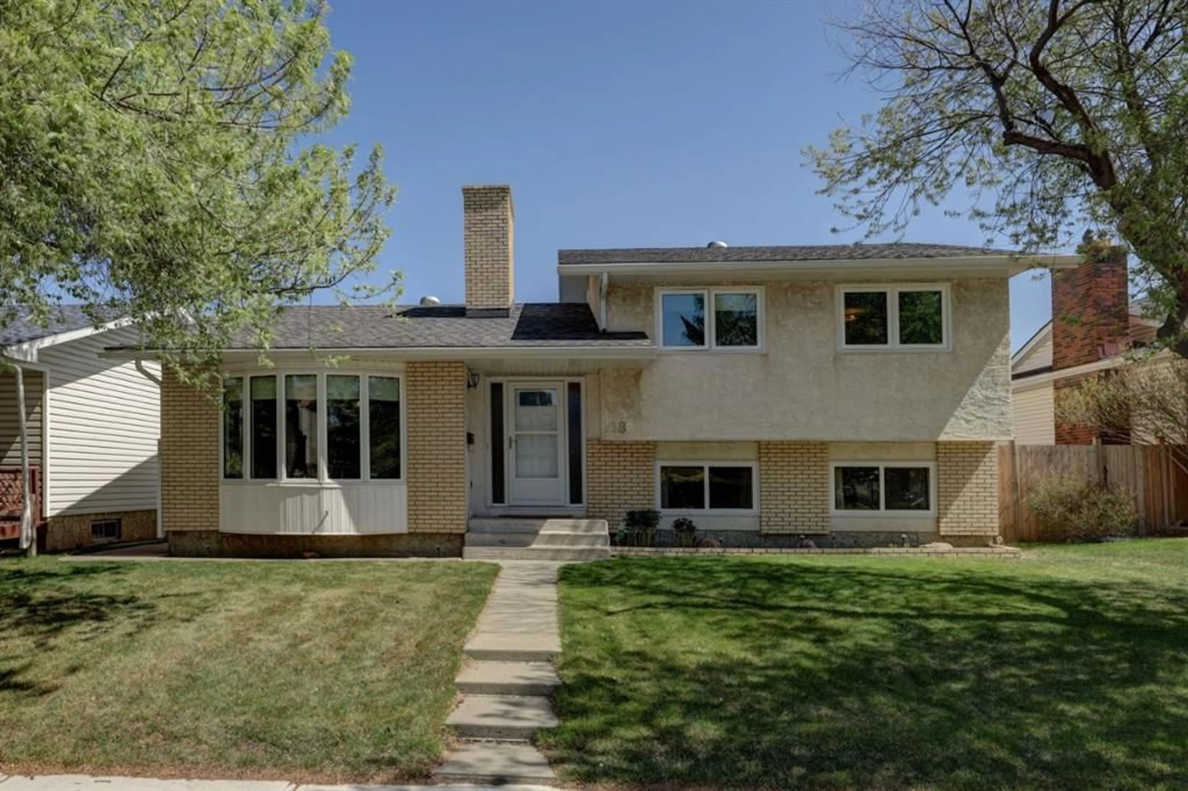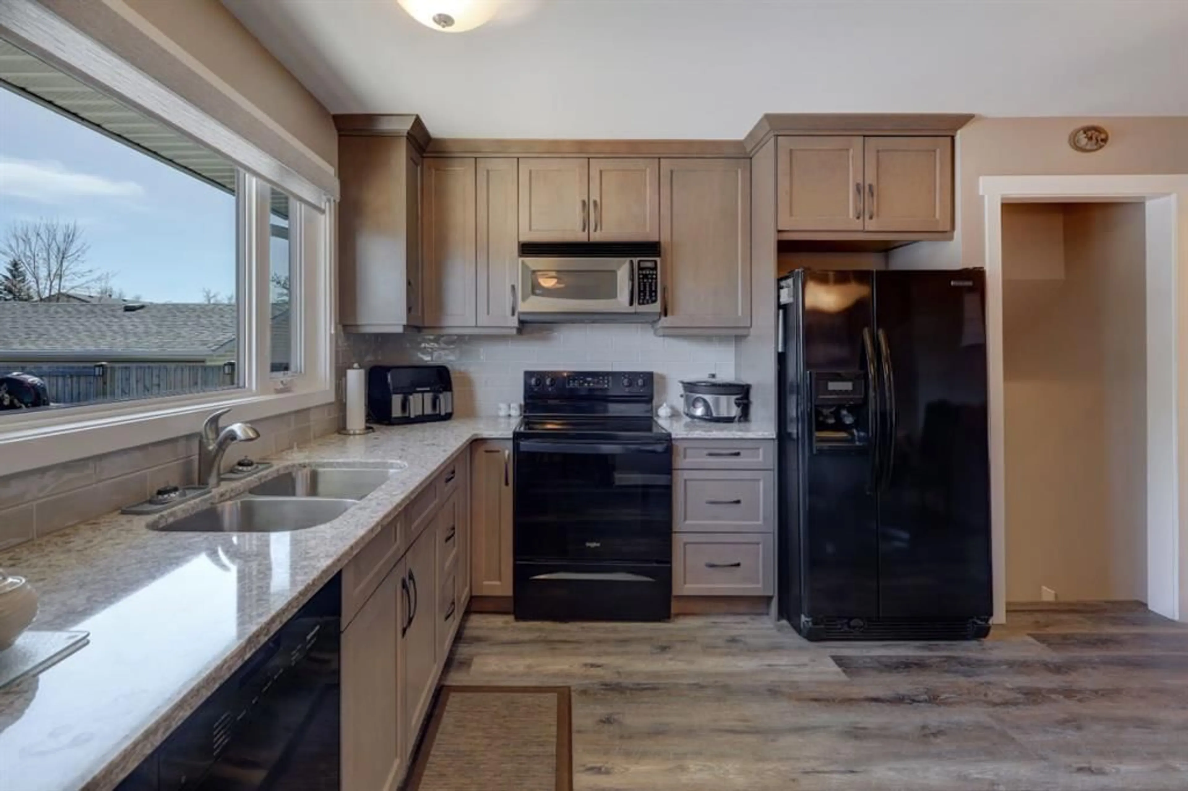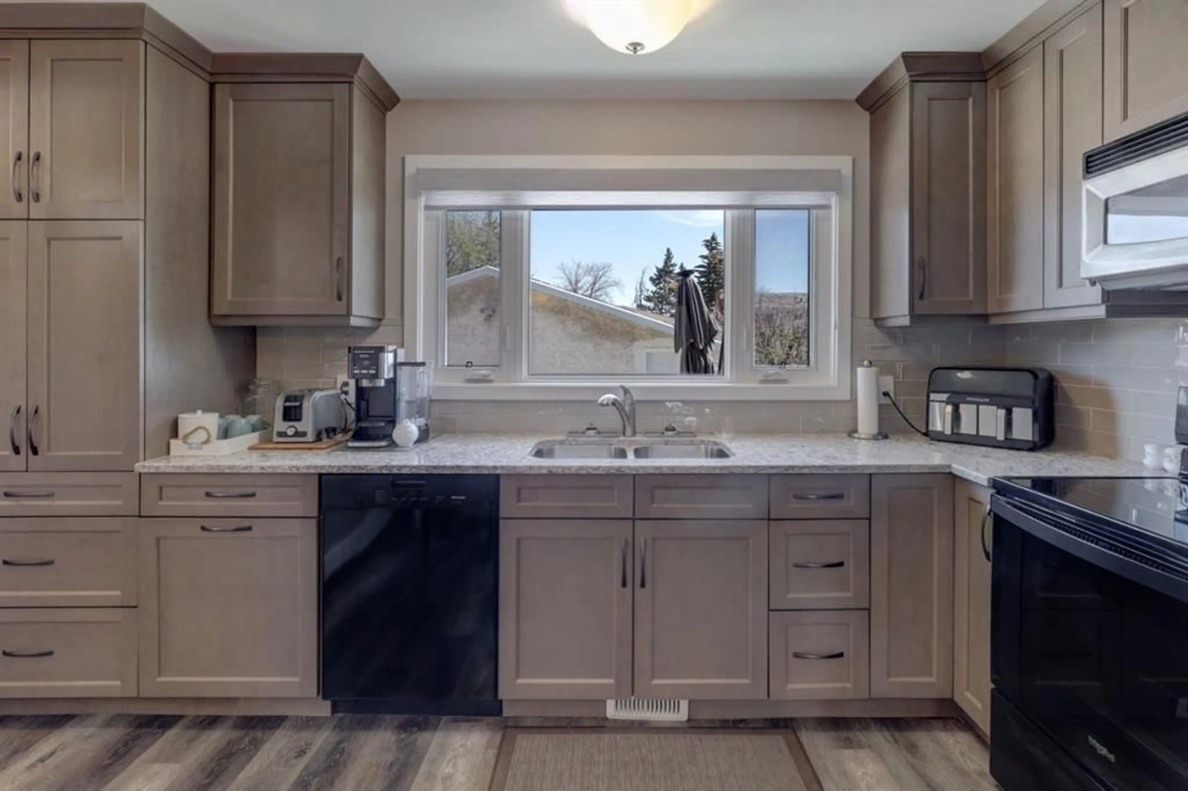118 Rundleview Close, Calgary, Alberta T1Y1J1
Contact us about this property
Highlights
Estimated ValueThis is the price Wahi expects this property to sell for.
The calculation is powered by our Instant Home Value Estimate, which uses current market and property price trends to estimate your home’s value with a 90% accuracy rate.Not available
Price/Sqft$471/sqft
Est. Mortgage$2,576/mo
Tax Amount (2024)$3,080/yr
Days On Market18 hours
Description
Located on a quiet, family-friendly street, this well-cared-for 1272 sq ft., 4-level split home, with an additional 1161 sq ft. below grade, offers a warm and functional space for everyday living. The recently updated kitchen is perfect for home cooks, featuring plenty of custom cabinetry, beautiful quartz countertops, and newer black appliances—including a Miele dishwasher. High-end LVP flooring runs throughout the main floor, which includes the bright and welcoming kitchen, living, and dining areas. Additional main floor highlights include a convenient laundry area and elegant custom Hunter Douglas window coverings. On the upper level, you’ll find three well-sized bedrooms, including a primary bedroom with a 2-piece ensuite, and a newly renovated 4-piece main bathroom with a clean, modern finish. Providing more functional space, the lower level features a 4-piece bathroom that includes a relaxing oversized tub, an additional bedroom, and a large family room ideal for a playroom or TV area. The partially finished basement includes a carpeted office space with knockdown ceiling, and plenty of storage space. Outside, the large lot offers a generous east backyard with ample room for kids to play, a mature high-yielding apple tree, a concrete pad for entertaining or playing basketball, an oversized, heated, double detached garage, and a large parking pad with a gate for a trailer, boat, etc. This stucco-sided home has central air-conditioning and includes a central vacuum system, with attachments. Just steps away from two parks with playgrounds, and with great access to schools, Peter Lougheed Centre, Sunridge Mall, Village Square Leisure Centre, LRT, and buses, this home offers the perfect mix of quiet living and convenience.
Property Details
Interior
Features
Main Floor
Dining Room
9`9" x 8`10"Foyer
13`5" x 5`2"Kitchen
15`0" x 14`1"Laundry
6`5" x 5`3"Exterior
Features
Parking
Garage spaces 2
Garage type -
Other parking spaces 1
Total parking spaces 3
Property History
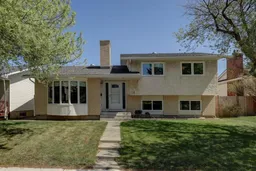 36
36
