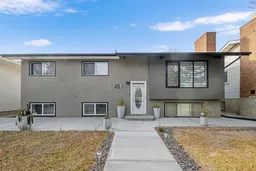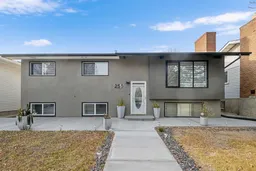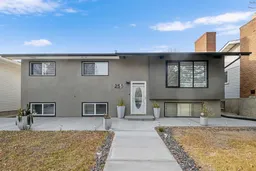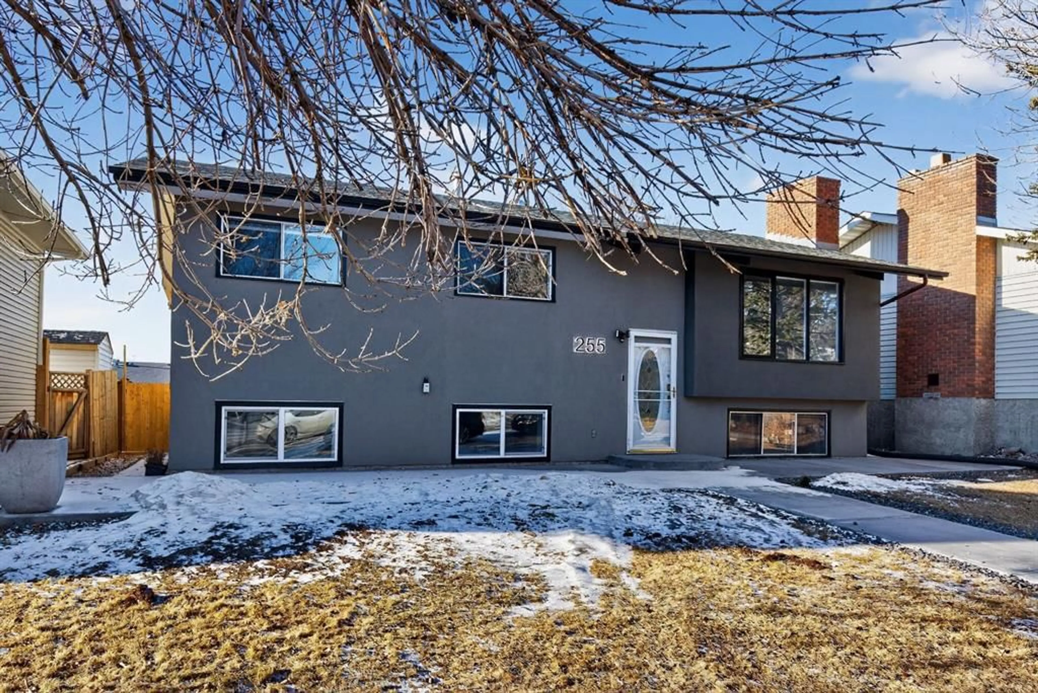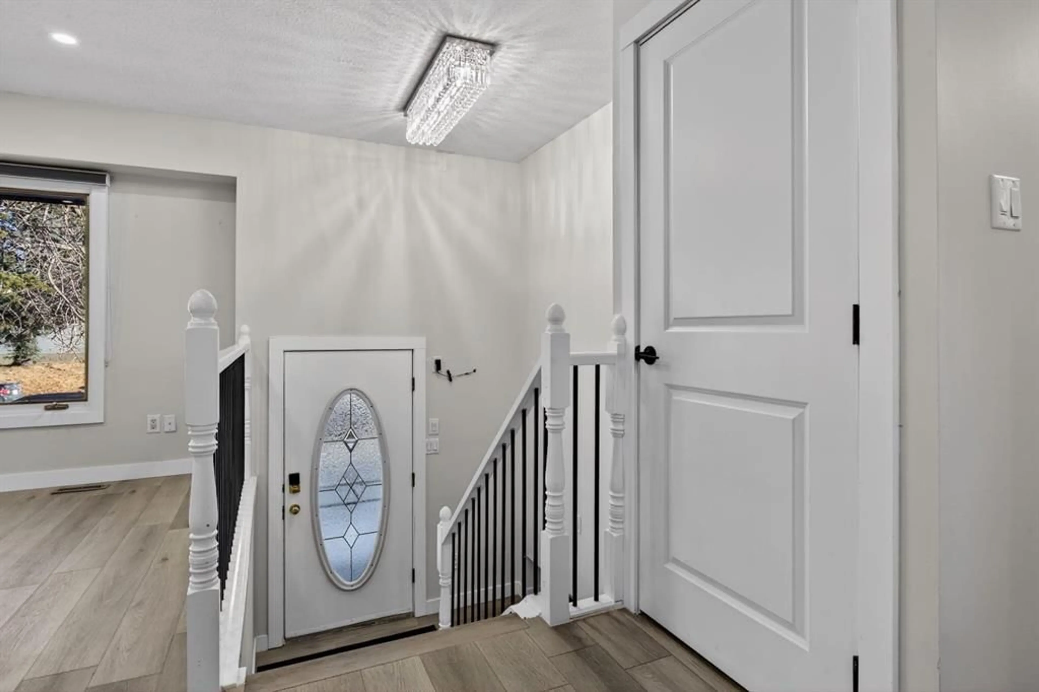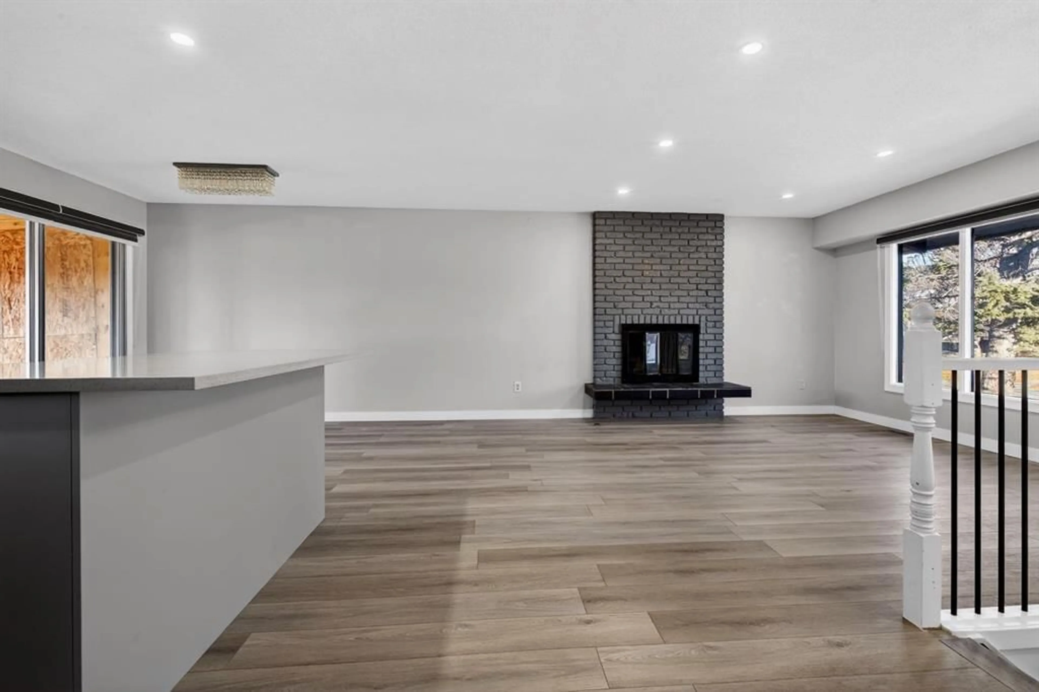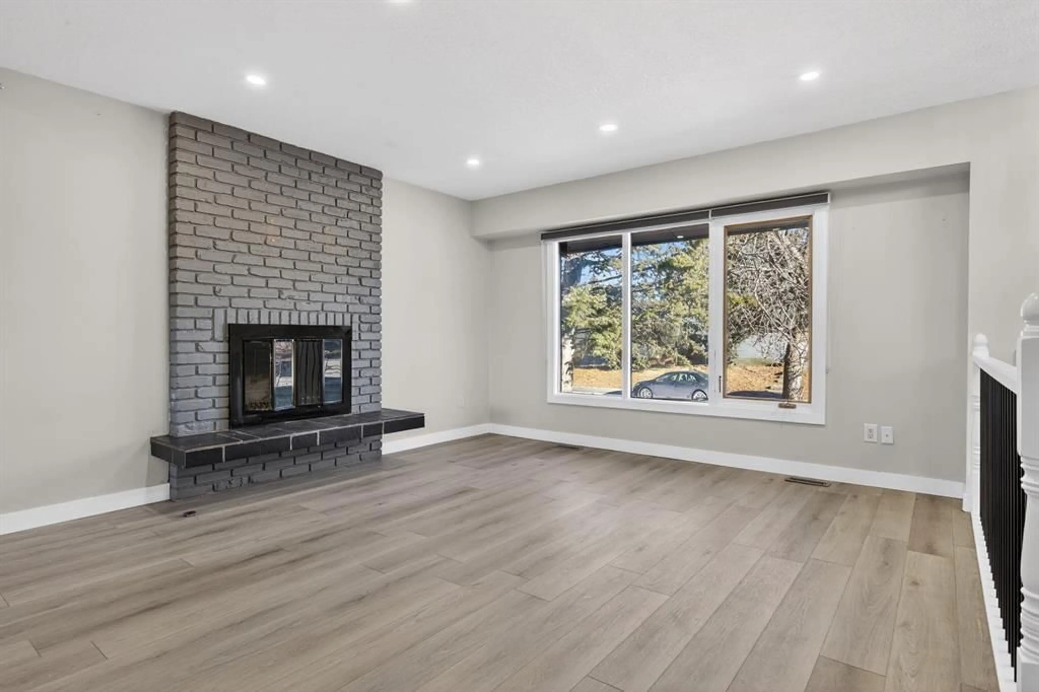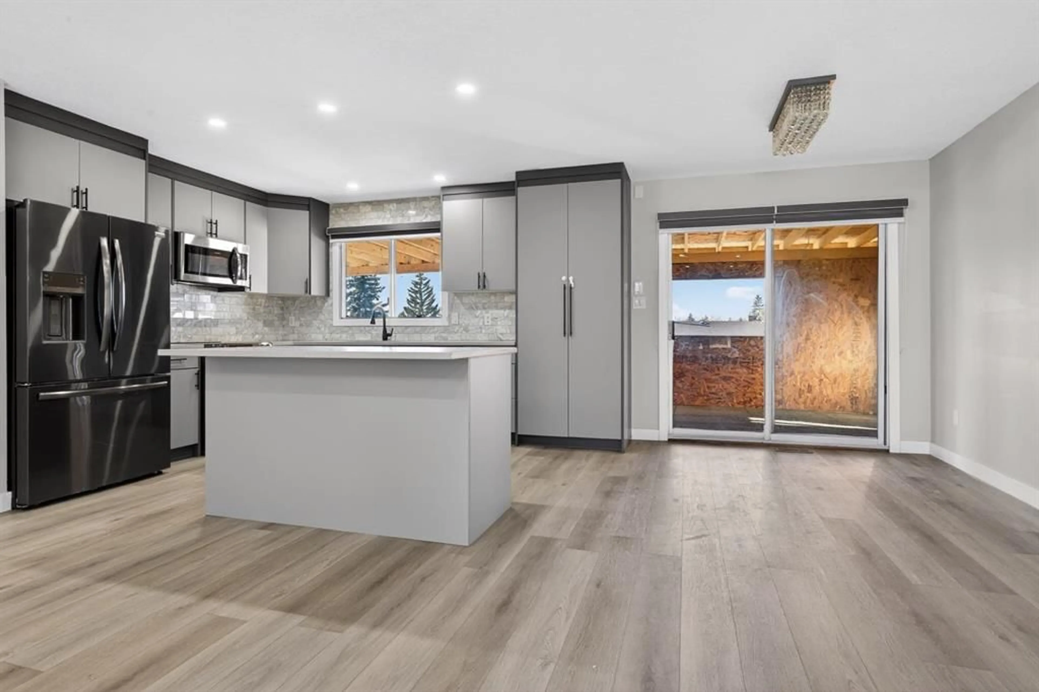255 Rundleridge Dr, Calgary, Alberta T1Y2K5
Contact us about this property
Highlights
Estimated valueThis is the price Wahi expects this property to sell for.
The calculation is powered by our Instant Home Value Estimate, which uses current market and property price trends to estimate your home’s value with a 90% accuracy rate.Not available
Price/Sqft$561/sqft
Monthly cost
Open Calculator
Description
**OPEN HOUSE Saturday Feb 7th 12PM-4PM | Sunday Feb 8th 12PM-4PM | JUDICIAL SALE, NO COURT DATE SET CURRENTLY: Step into a home where the hard work has already been done. This extensively upgraded property has been reimagined inside and out, delivering a clean, modern aesthetic with a highly functional layout that adapts to a variety of lifestyles. Whether you’re looking for a family home, space for extended living, or an income-generating opportunity, this one checks all the right boxes. The interior showcases durable wide-plank vinyl flooring, a bright open layout, recessed lighting throughout, and a fresh, cohesive colour palette. Every detail has been refreshed, including new doors, trim, and finishes, giving the home a polished, turnkey feel. At the heart of the home is a striking kitchen featuring sleek cabinetry, granite counters, a porcelain marble backsplash—designed to be both stylish and practical for daily life and entertaining. Upstairs, you’ll find a welcoming living space anchored by a wood-burning fireplace, three well-sized bedrooms, and a completely renovated full bathroom. The lower level offers impressive flexibility, with a generous primary bedroom and private ensuite, plus a separate one-bedroom, one-bath illegal suite with its own kitchen. Recently reconfigured to allow interior access while preserving a private exterior entrance, the basement layout provides seamless functionality without sacrificing privacy—ideal for multi-generational living, guests, or rental potential. Exterior upgrades add even more value, including new stucco, a new roof, updated concrete and decking, contemporary fencing, and a new garage door. The home is vacant, spotless, and ready for immediate possession. A thoughtfully upgraded property that offers comfort, versatility, and long-term value—this is one you’ll want to see in person.
Property Details
Interior
Features
Main Floor
Bedroom - Primary
12`6" x 10`4"Bedroom
11`6" x 7`11"Bedroom
11`5" x 8`0"Living Room
16`4" x 13`4"Exterior
Features
Parking
Garage spaces 2
Garage type -
Other parking spaces 0
Total parking spaces 2
Property History
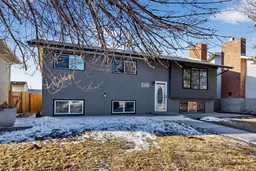 30
30