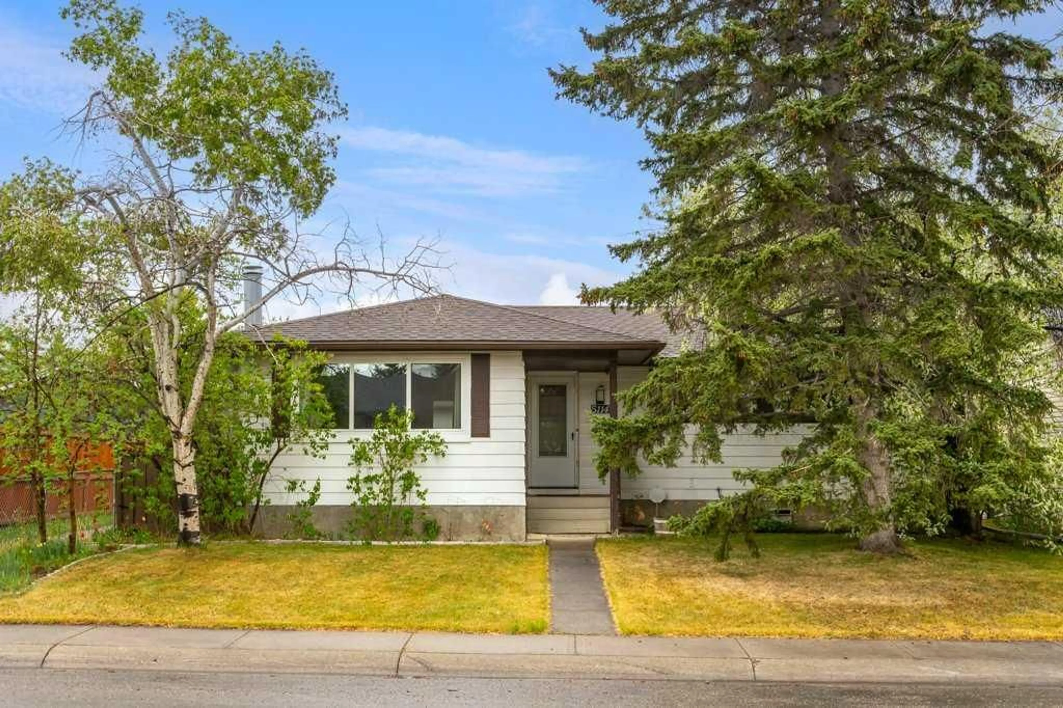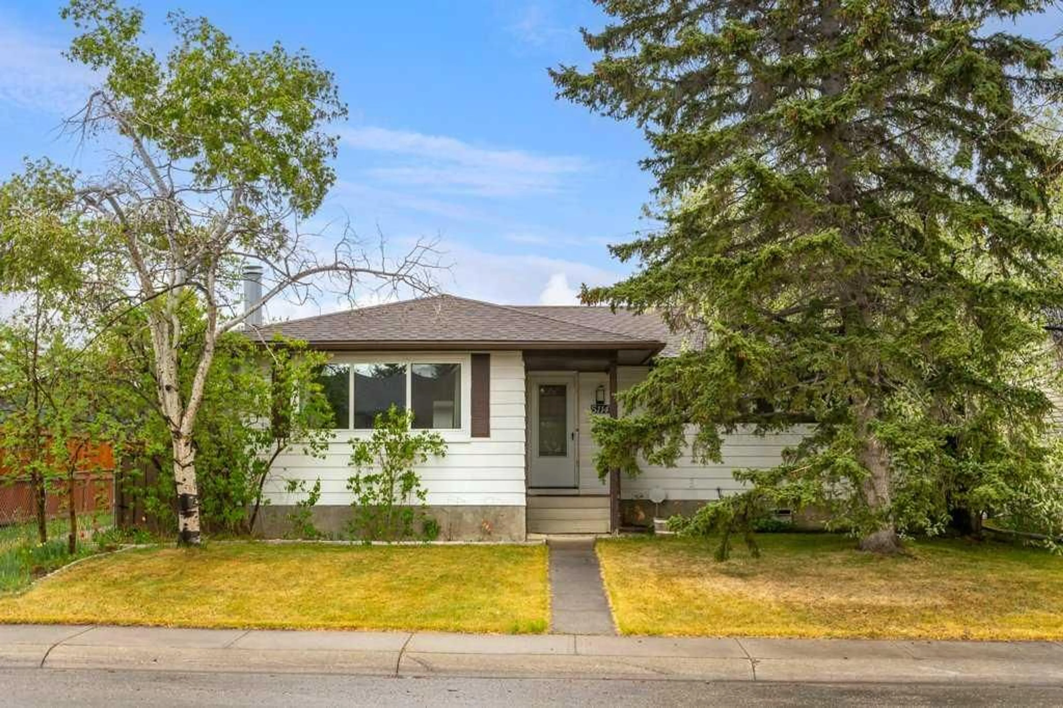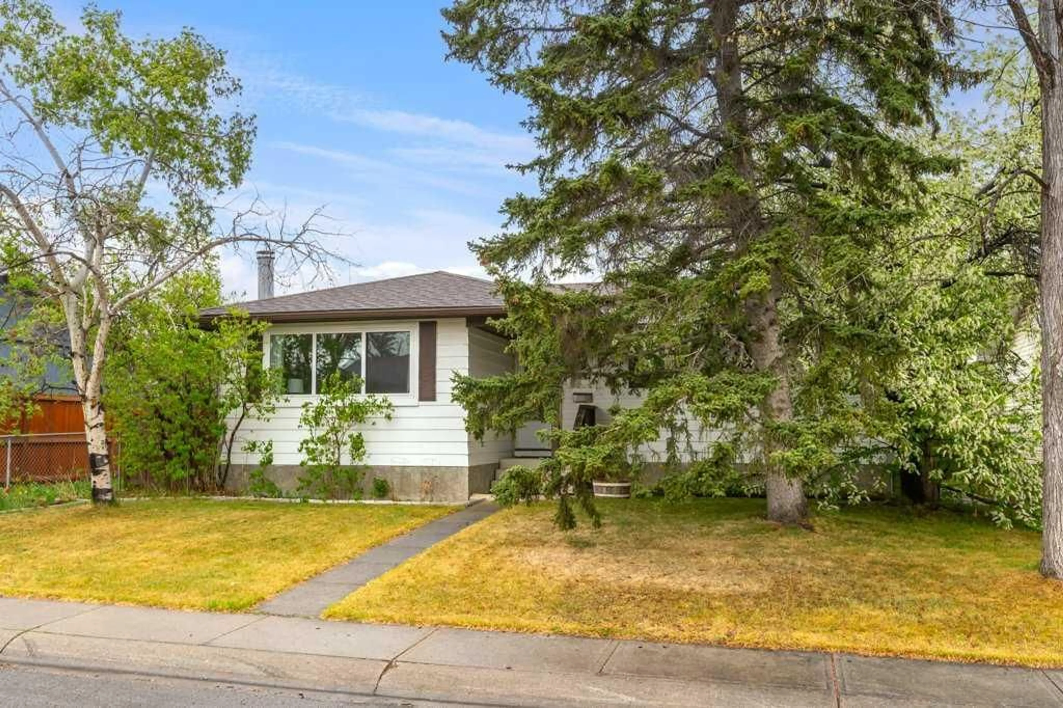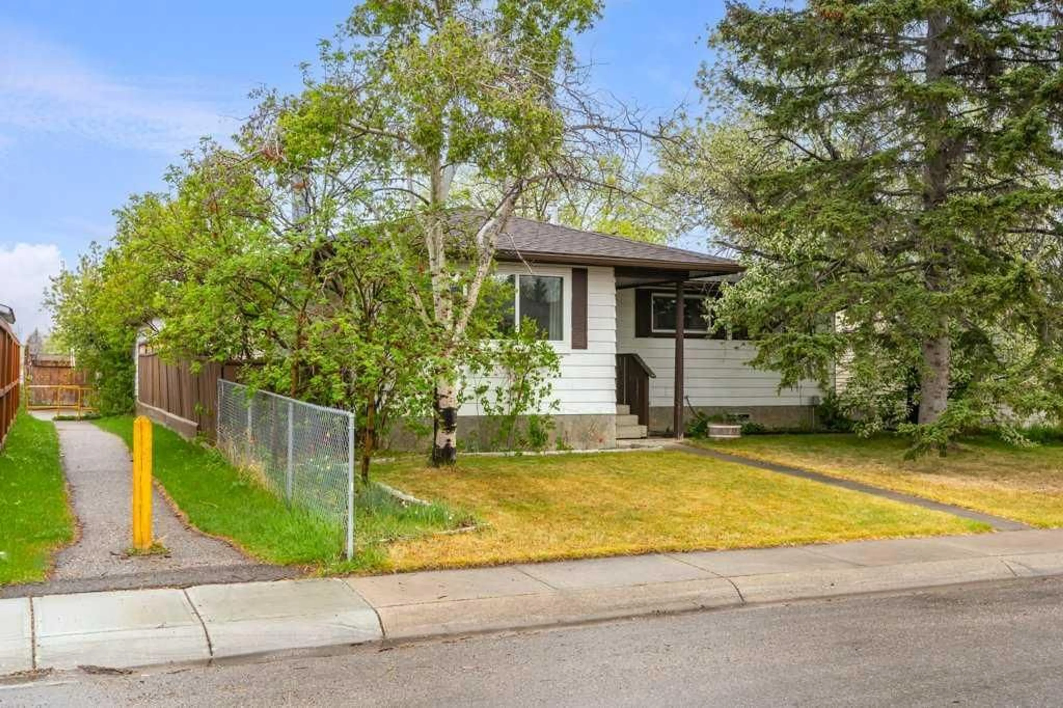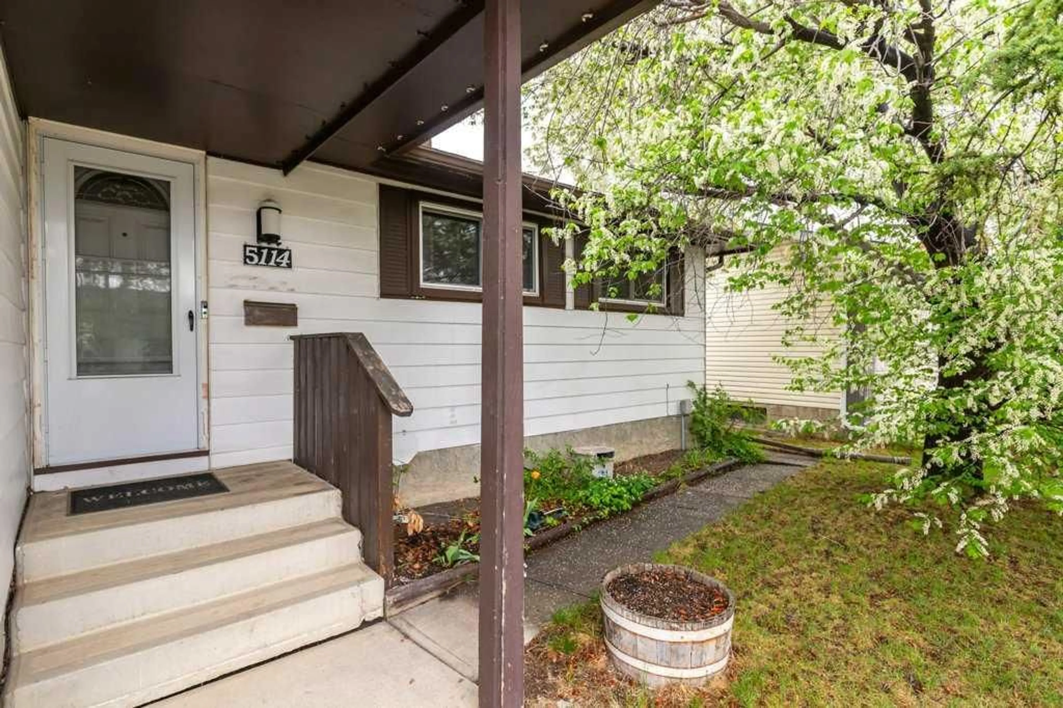5114 Rundleview Rd, Calgary, Alberta T1Y 1J4
Contact us about this property
Highlights
Estimated ValueThis is the price Wahi expects this property to sell for.
The calculation is powered by our Instant Home Value Estimate, which uses current market and property price trends to estimate your home’s value with a 90% accuracy rate.Not available
Price/Sqft$460/sqft
Est. Mortgage$2,362/mo
Tax Amount (2024)$3,158/yr
Days On Market3 days
Description
This is an excellent opportunity to own a carefully maintained home, proudly cared for by the same owners since 1989. Situated on a large lot with a beautifully landscaped backyard, the property offers a great location next to a walkway that leads directly to a nearby playground and is just a short walk from several local school options. Inside, the main floor features a spacious living room with a cozy wood-burning fireplace and a large new south-facing window that fills the space with natural light. A central dining area connects to the meticulously maintained kitchen, which offers generous space and functionality. There are three good-sized bedrooms, including a primary suite with a two-piece ensuite, along with a shared four-piece bathroom. The flooring and windows throughout the main floor have also been updated. The fully finished basement also has updated flooring and adds even more living space, including a large recreation area, a den, a second wood-burning fireplace and a bar area—ideal for entertaining or easily converted into a secondary kitchen setup. You’ll also find a three-piece bathroom, laundry area and plenty of storage.The backyard is a dream for gardeners, hobbyists or RV owners, with a spacious layout, mature landscaping, gated parking and a double detached garage equipped with a gas heater. Whether you’re searching for a move-in-ready home or your next renovation project, this property offers comfort, character and potential in equal measure. Check out the 3D Virtual Tour and book your showing today!
Property Details
Interior
Features
Main Floor
2pc Ensuite bath
4`5" x 5`7"4pc Bathroom
6`7" x 7`5"Bedroom
10`0" x 9`1"Bedroom
10`0" x 9`1"Exterior
Features
Parking
Garage spaces 2
Garage type -
Other parking spaces 1
Total parking spaces 3
Property History
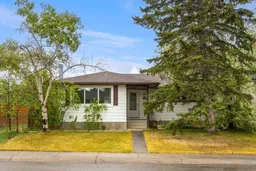 40
40
