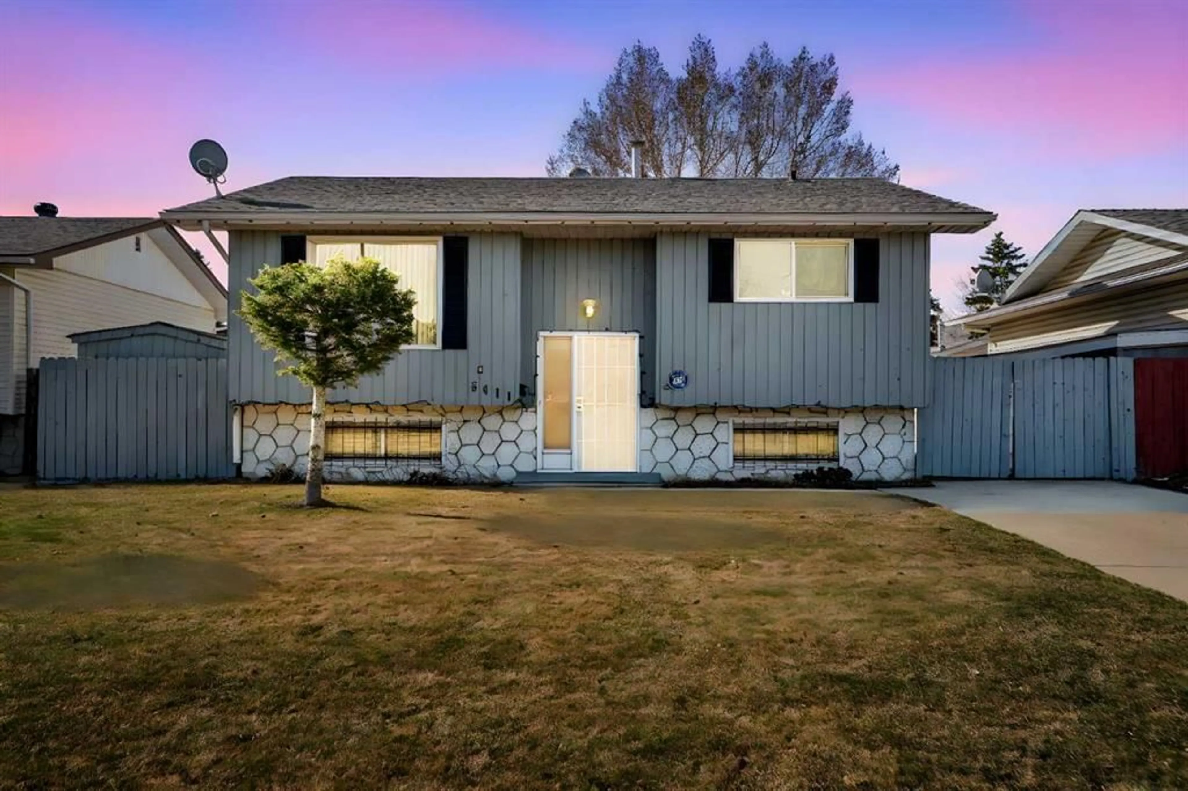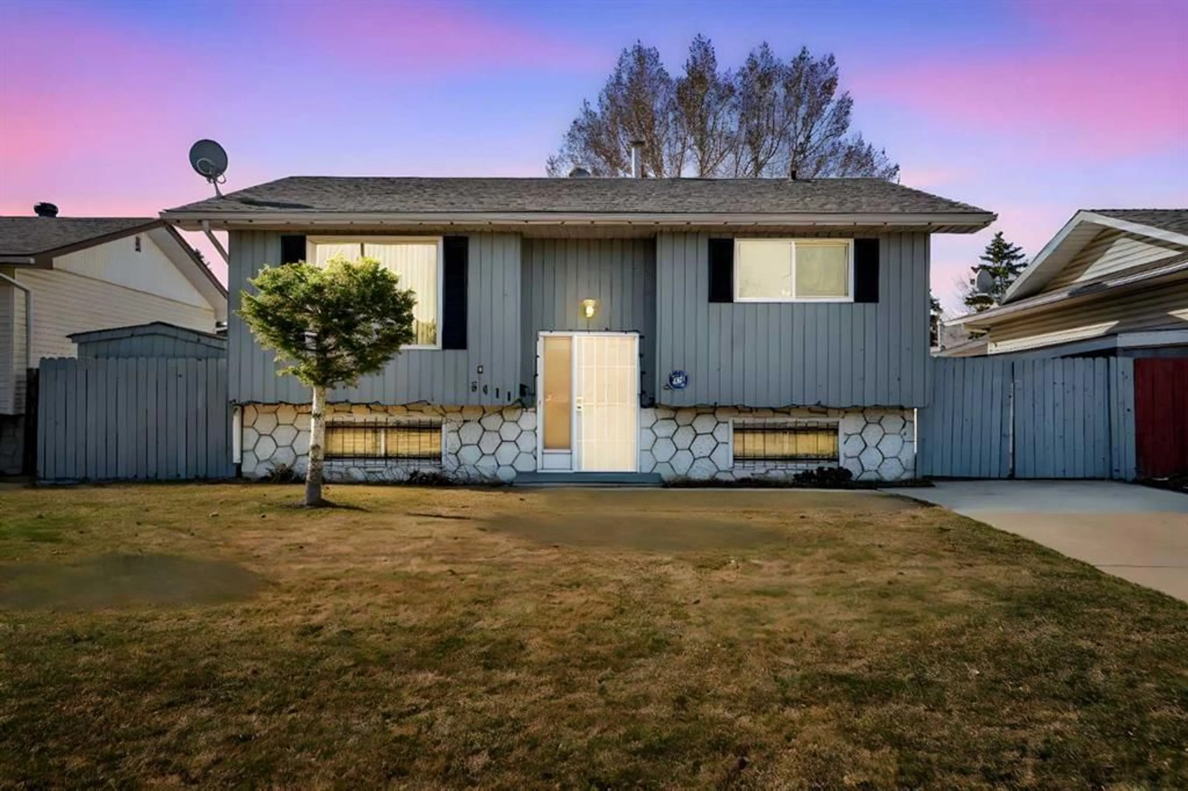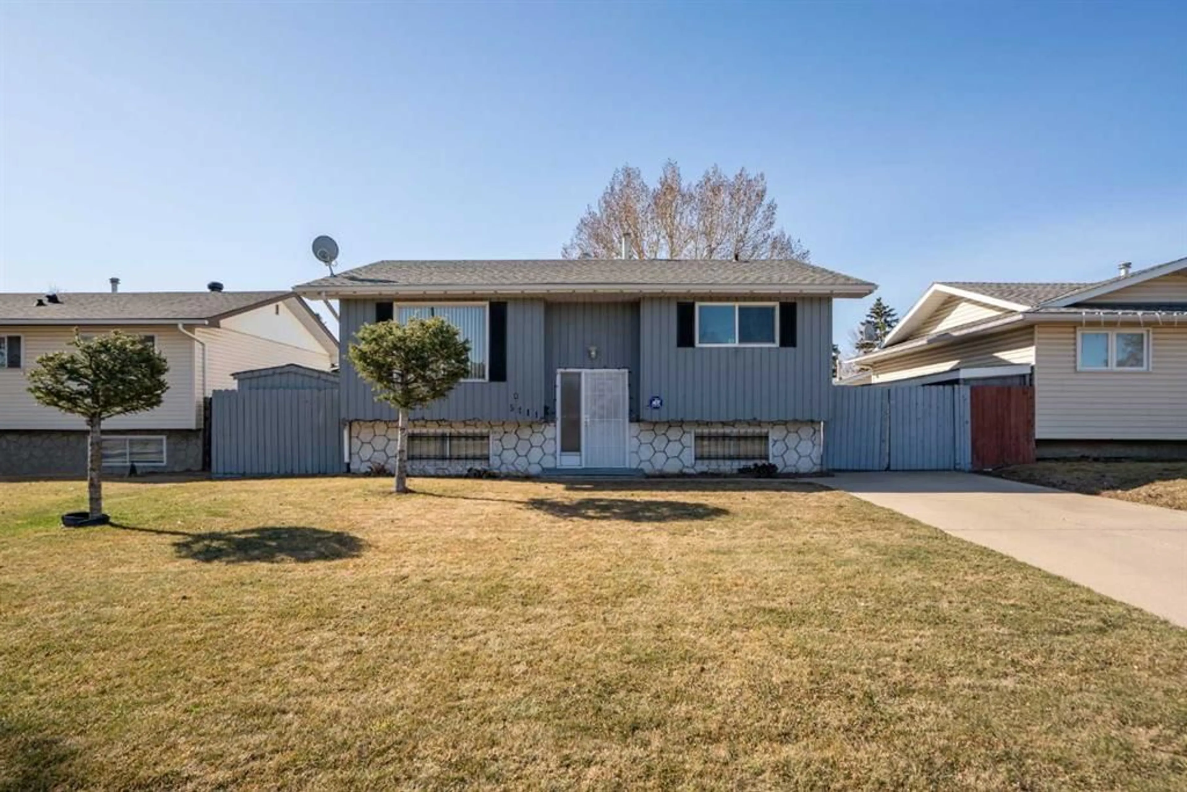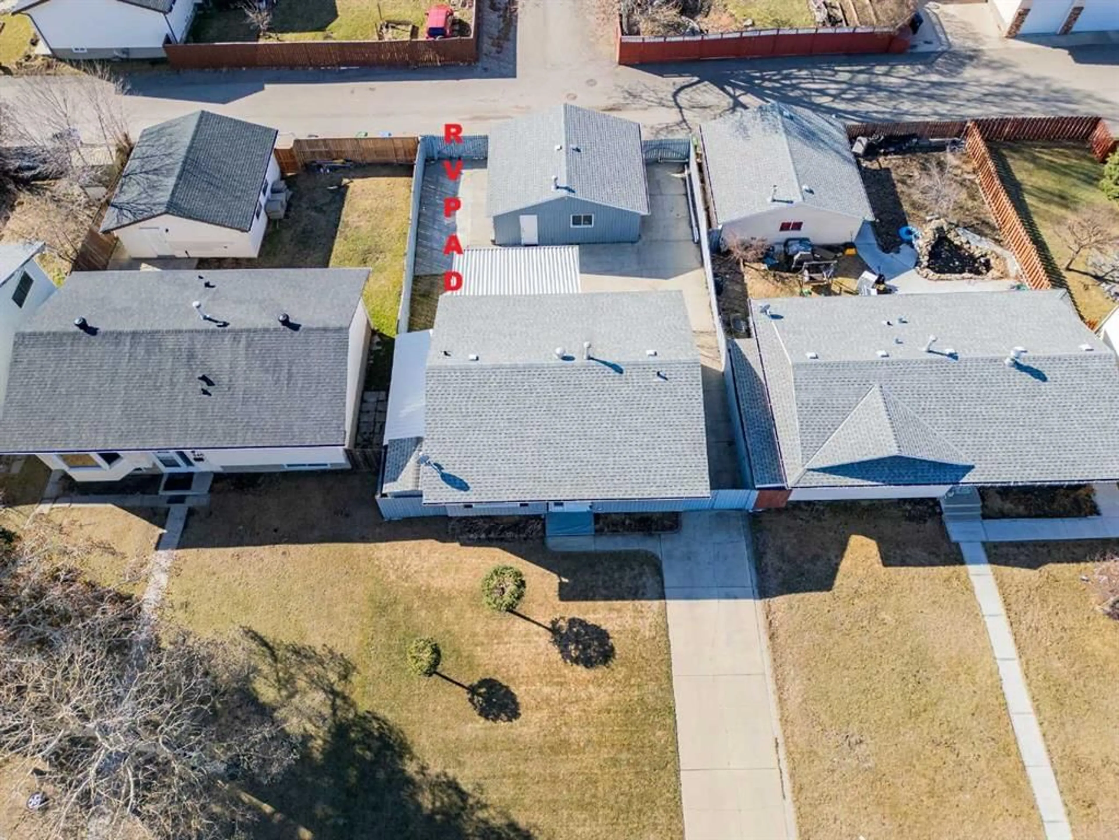5411 Rundleview Rd, Calgary, Alberta T1Y 1J7
Contact us about this property
Highlights
Estimated ValueThis is the price Wahi expects this property to sell for.
The calculation is powered by our Instant Home Value Estimate, which uses current market and property price trends to estimate your home’s value with a 90% accuracy rate.Not available
Price/Sqft$584/sqft
Est. Mortgage$2,576/mo
Tax Amount (2024)$3,045/yr
Days On Market21 days
Description
OPEN HOUSE this SUNDAY May 4 1pm-3pm. Rare Opportunity! , Large Lot with suite potential (subject to city approval) , RV PAD & Oversized Detached Heated Garage – Park 8 Cars! Located on one of the nicest streets in the Rundle community, this home offers endless possibilities for those seeking a spacious, family-friendly property or for an investment. Perfect for a large family with multiple vehicles, outdoor toys, or a hobbyist, this unique property features a massive lot, a heated oversized detached garage, and an RV pad, providing ample space for all your needs. Whether you need to park your cars, boat, or RV, this property has room for everything! The home is a bi-level with plenty of room to live comfortably or customize to your needs. This house features AIR CONDITIONING for added comfort. On the main level, you'll find two spacious bedrooms, a large living area, a dining area, and a kitchen – perfect for family gatherings or entertaining. The basement is equally impressive, offering a large rec room, two additional bedrooms, and a huge backyard that’s perfect for outdoor activities or additional storage. LOCATION, Location, Location! This property is ideally located just minutes from everything you need. You'll be in close proximity to the Peter Lougheed General Hospital, shopping centers, restaurants, and several excellent schools. Whether you’re looking for public or private education options, you’ll find plenty to choose from, including: -Dr. Gordon Higgins School (Elementary) -St. Rose of Lima Elementary and Junior High School -Lester B. Pearson High School -Mountain View Academy (Private School) -Bishop McNally High School -Guy Weadick School Whether you're looking for a move-in-ready home or a space to bring your dream vision to life, this property provides a rare opportunity for buyers who want to be close to it all! Don't miss out – call today for a private showing or reach out to your favorite realtor.
Property Details
Interior
Features
Main Floor
4pc Bathroom
8`6" x 7`5"Bedroom
11`10" x 9`6"Dining Room
10`9" x 15`0"Kitchen
10`5" x 11`0"Exterior
Features
Parking
Garage spaces 2
Garage type -
Other parking spaces 6
Total parking spaces 8
Property History
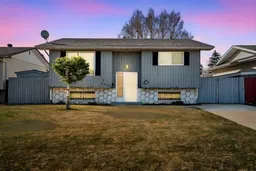 40
40
