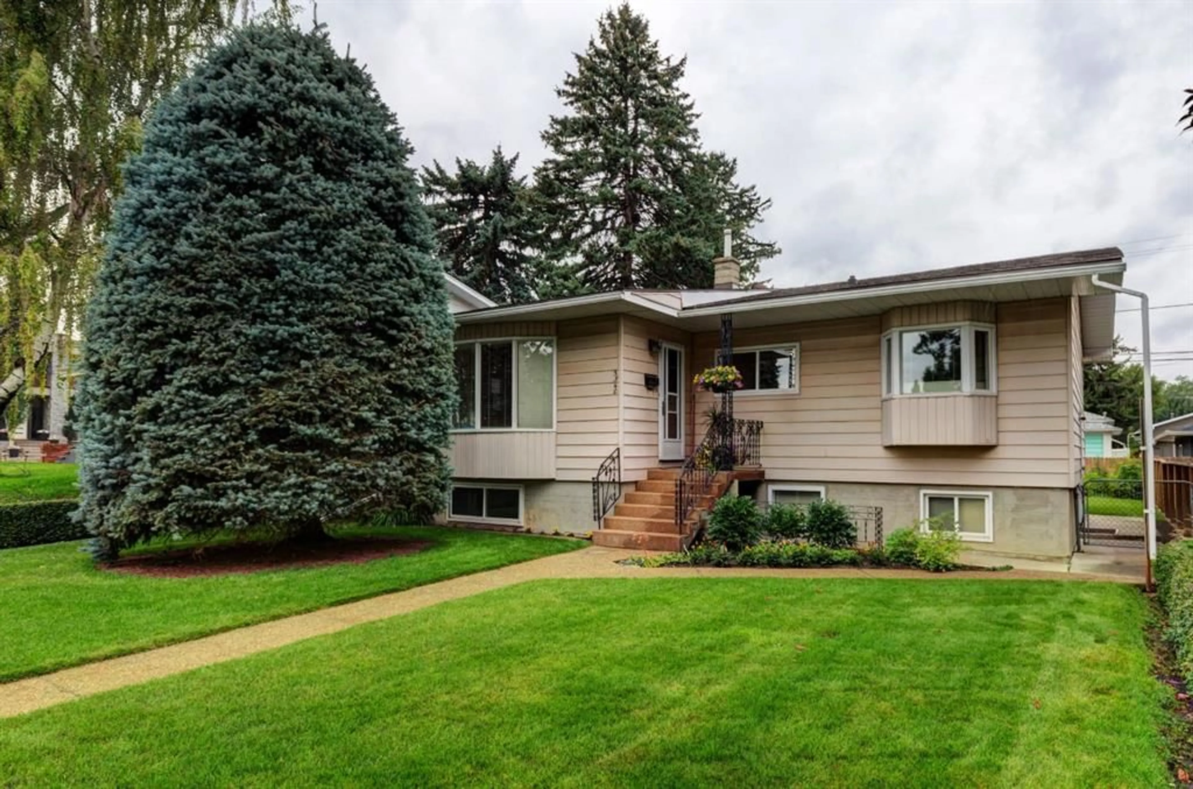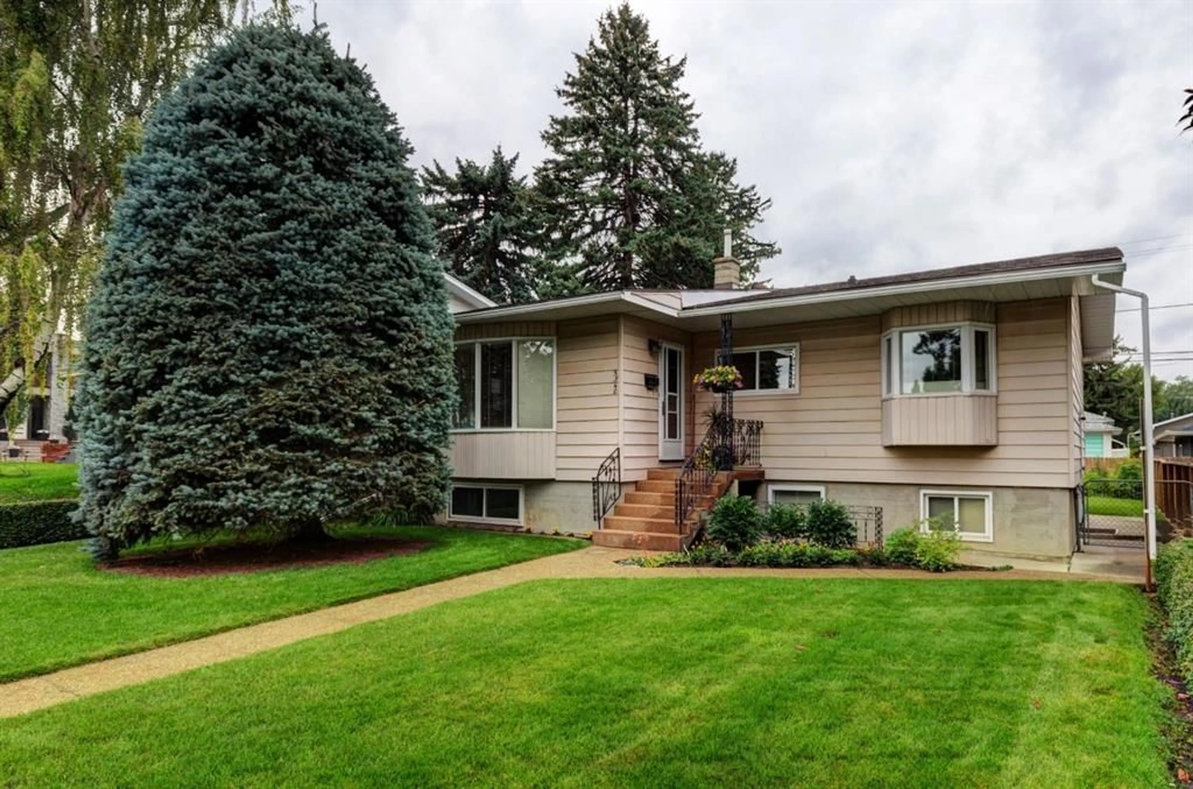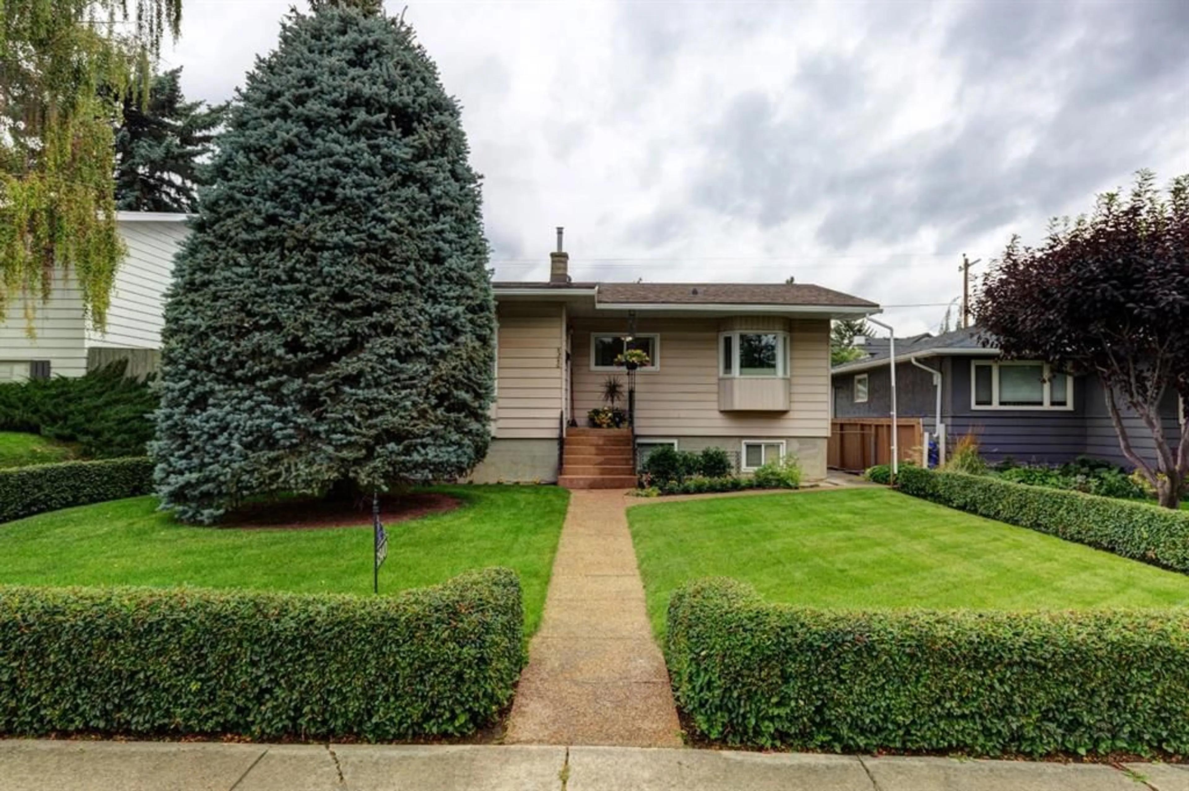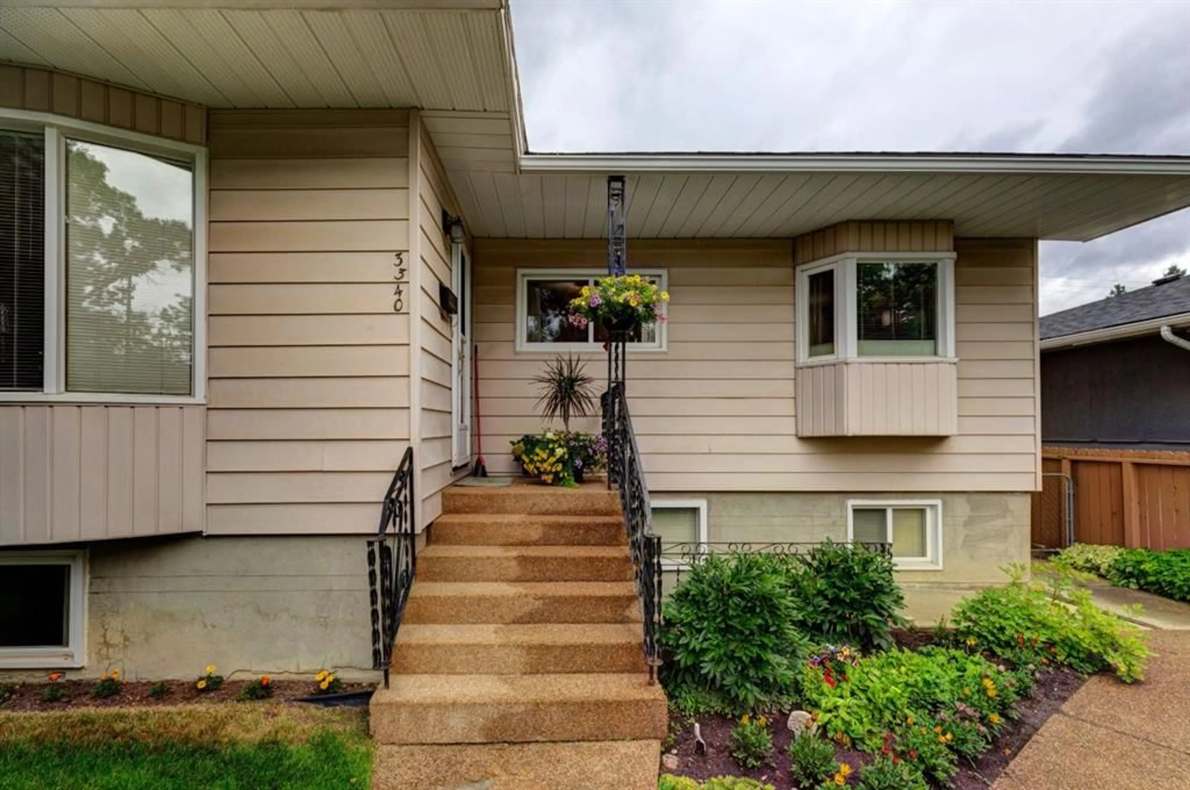Contact us about this property
Highlights
Estimated valueThis is the price Wahi expects this property to sell for.
The calculation is powered by our Instant Home Value Estimate, which uses current market and property price trends to estimate your home’s value with a 90% accuracy rate.Not available
Price/Sqft$572/sqft
Monthly cost
Open Calculator
Description
Welcome to Rutland Park—inner-city convenience with a quiet, tree-lined feel. Lovingly cared for as a family home for decades, this 1,221 sq ft bungalow sits across from a school and showcases established landscaping: abundant perennials and beautiful flowers, generous veggie-ready beds, mature trees, and a pretty hedge wrapping the front yard for curb appeal and privacy.Inside, a huge living room with a beautiful picture window is anchored by a gas fireplace. A separate dining room leads to the kitchen overlooking the garden. The main level features 3 bedrooms, including a primary with 3-piece ensuite, plus a 4-piece main bath. The lower level is partially developed, offering a massive rec room, den area, an additional 3-piece bathroom, and a cold room—perfect for storing and preserving your garden bounty. A separate side entrance provides excellent flow and future secondary-suite potential. Updates over the years include updated windows, roof (approx. 6 years), furnace (approx. 7 years), siding, and bath refreshes (approx. 14 years). Out back, enjoy the established planting areas and a single detached garage with lane access. Minutes to Mount Royal University, North Glenmore Park and Reservoir pathways, Marda Loop, Westhills/Signal Hill and Westbrook shopping, transit, and major routes—this well-kept bungalow blends comfort, potential, and a standout inner-SW location.
Property Details
Interior
Features
Main Floor
Living Room
19`4" x 16`0"Dining Room
9`3" x 11`4"Kitchen
9`11" x 11`4"4pc Bathroom
10`5" x 8`5"Exterior
Features
Parking
Garage spaces 1
Garage type -
Other parking spaces 0
Total parking spaces 1
Property History
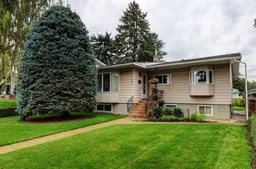 33
33
