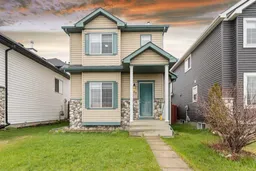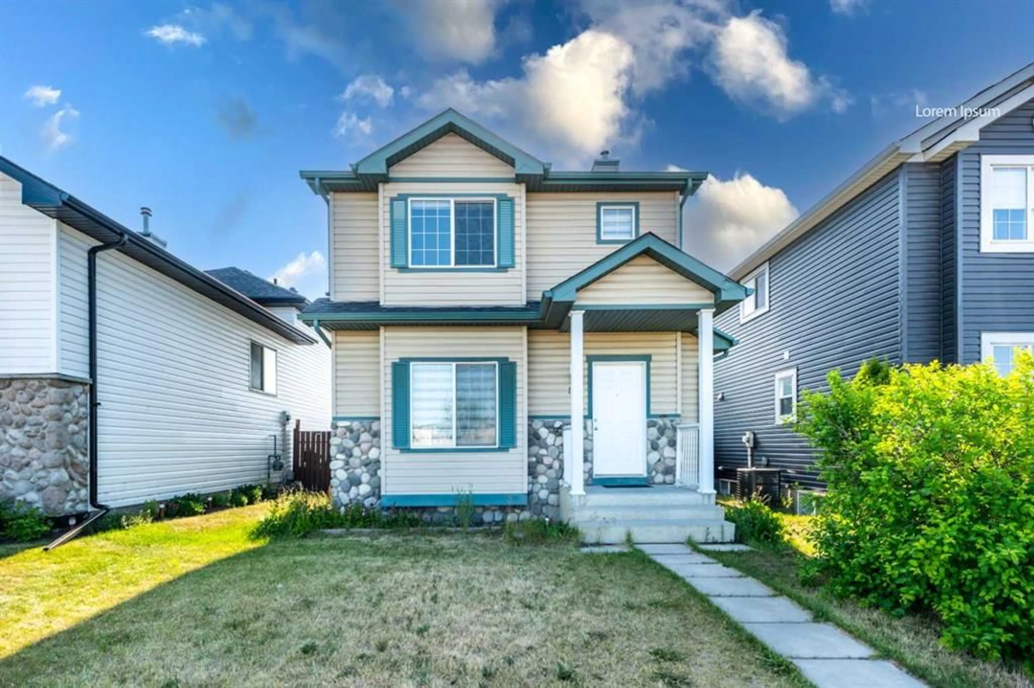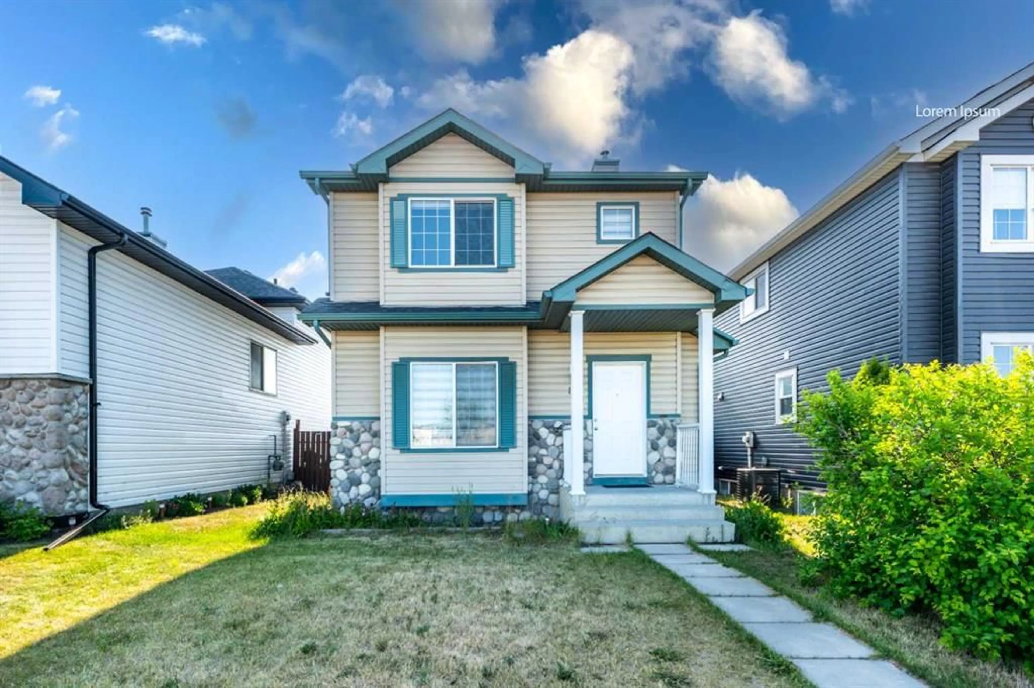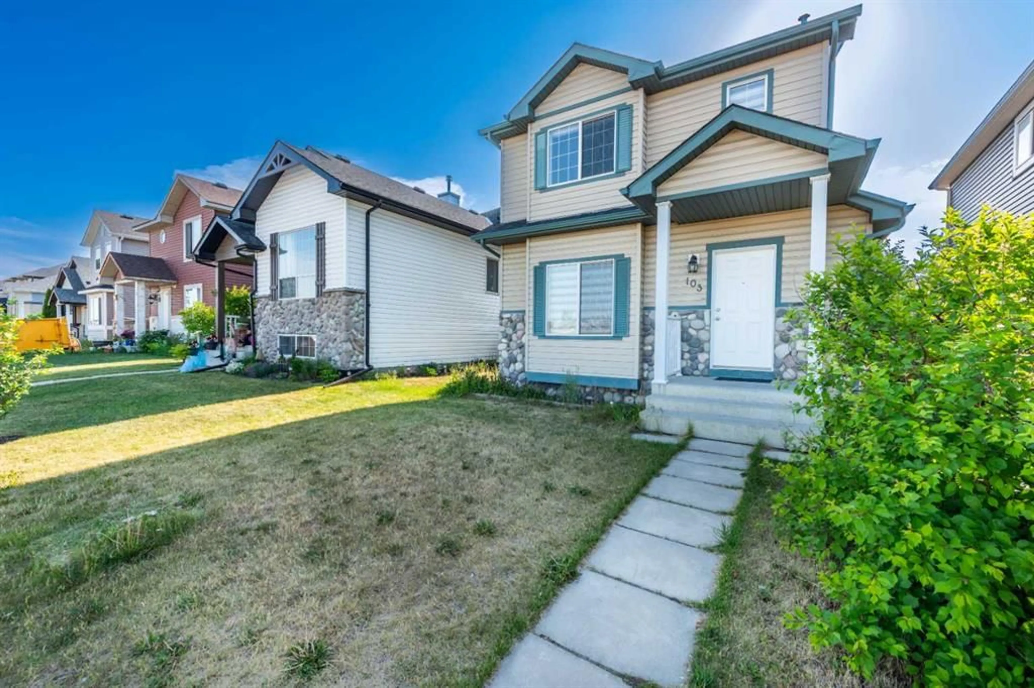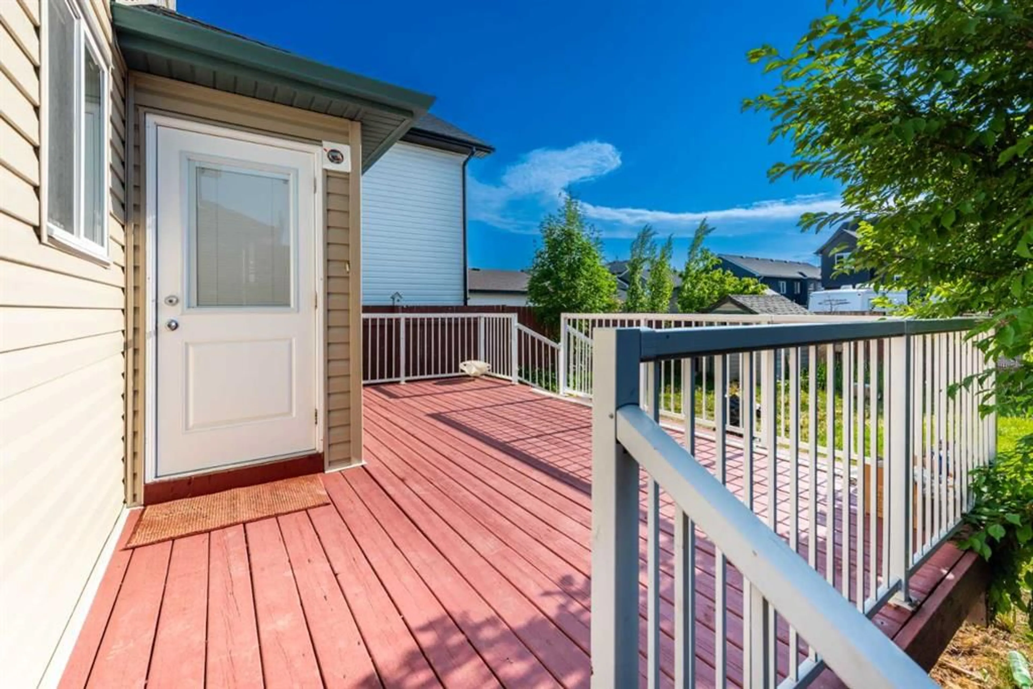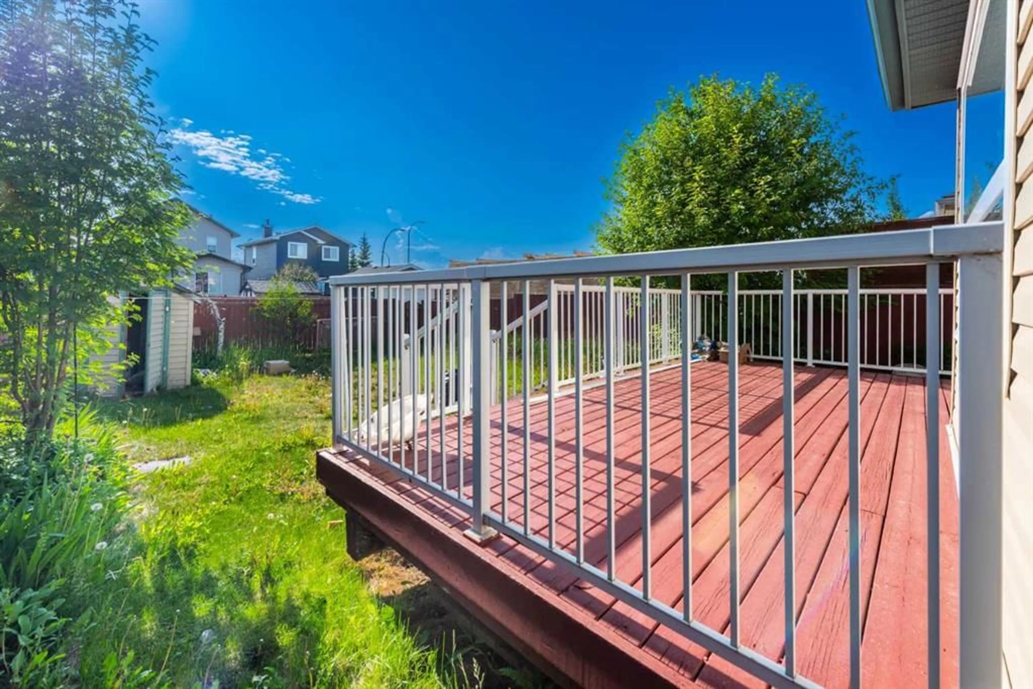103 Saddlemead Green, Calgary, Alberta T3J 4M9
Contact us about this property
Highlights
Estimated valueThis is the price Wahi expects this property to sell for.
The calculation is powered by our Instant Home Value Estimate, which uses current market and property price trends to estimate your home’s value with a 90% accuracy rate.Not available
Price/Sqft$464/sqft
Monthly cost
Open Calculator
Description
This thoughtfully cared-for residence offers an excellent opportunity for first-time buyers or investors seeking a functional and well-located property. The spacious living room boasts unobstructed views of an adjacent ATHELETIC FIELD AND PARK, providing a rare sense of openness and natural light. Enjoy the added benefit of NO HOMES IN FRONT, providing both peaceful views and plentiful street parking for guests. The kitchen is appointed with classic oak cabinetry, a generous corner pantry, and direct access to a south-facing backyard—ideal for enjoying sunshine throughout the day. A large 230 sq ft deck overlooks the fully fenced yard, offering both privacy and a safe play area for children. The primary bedroom features an oversized walk-in closet, and the home includes upgrades such as FRESH PAINT throughout, NEW FLOORING on the main level, NEW BLINDS and NEW MODERNIZED LIGHTING throughout. Roughed-in central vacuum and garburator connections add future flexibility. A separate SIDE ENTRANCE leads to an ILLEGAL BASEMENT SUITE, offering excellent potential for rental income or multi-generational living with SEPARATE LAUNDRY. Located in a convenient area close to schools, shopping, public transit, and all essential amenities, this home combines comfort, potential, and location in one outstanding package. DON'T WAIT, BOOK YOUR SHOWING TODAY!!
Property Details
Interior
Features
Second Floor
4pc Bathroom
8`5" x 4`11"Bedroom
9`4" x 9`6"Bedroom
9`4" x 9`1"Bedroom - Primary
12`7" x 12`2"Exterior
Features
Parking
Garage spaces -
Garage type -
Total parking spaces 2
Property History
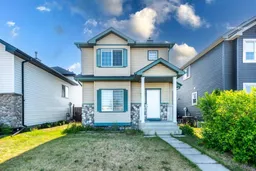 41
41