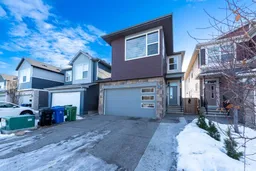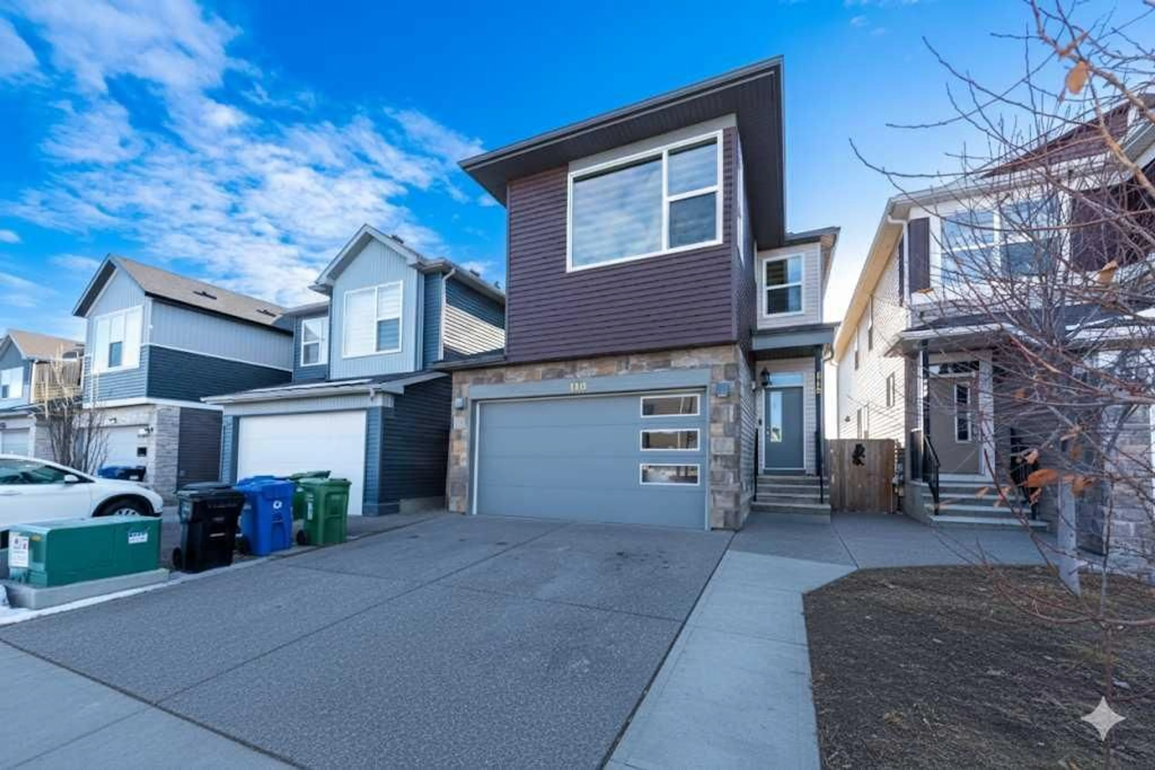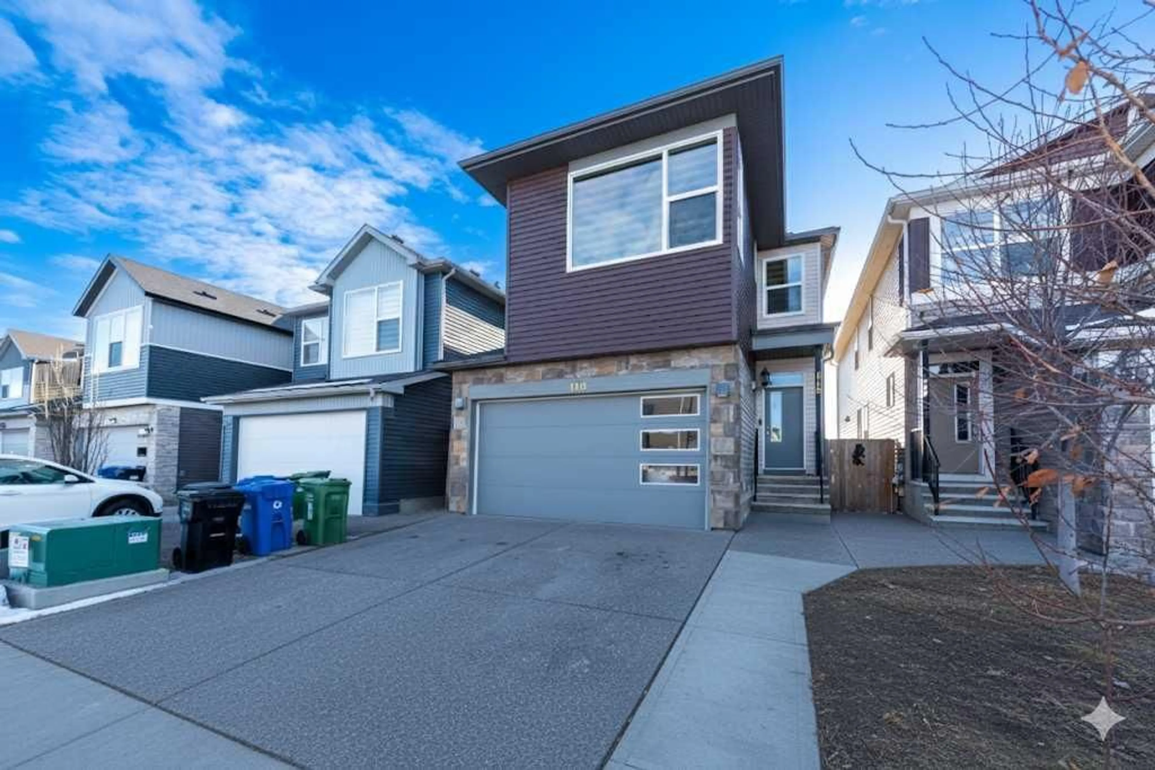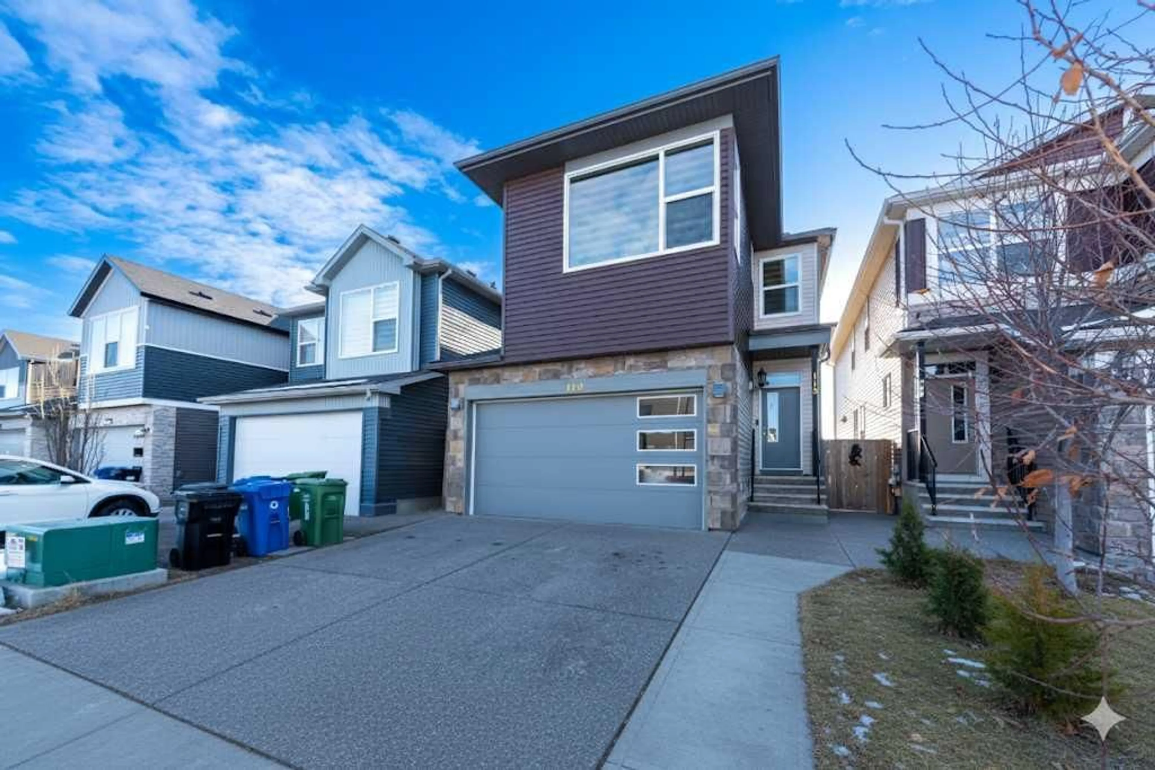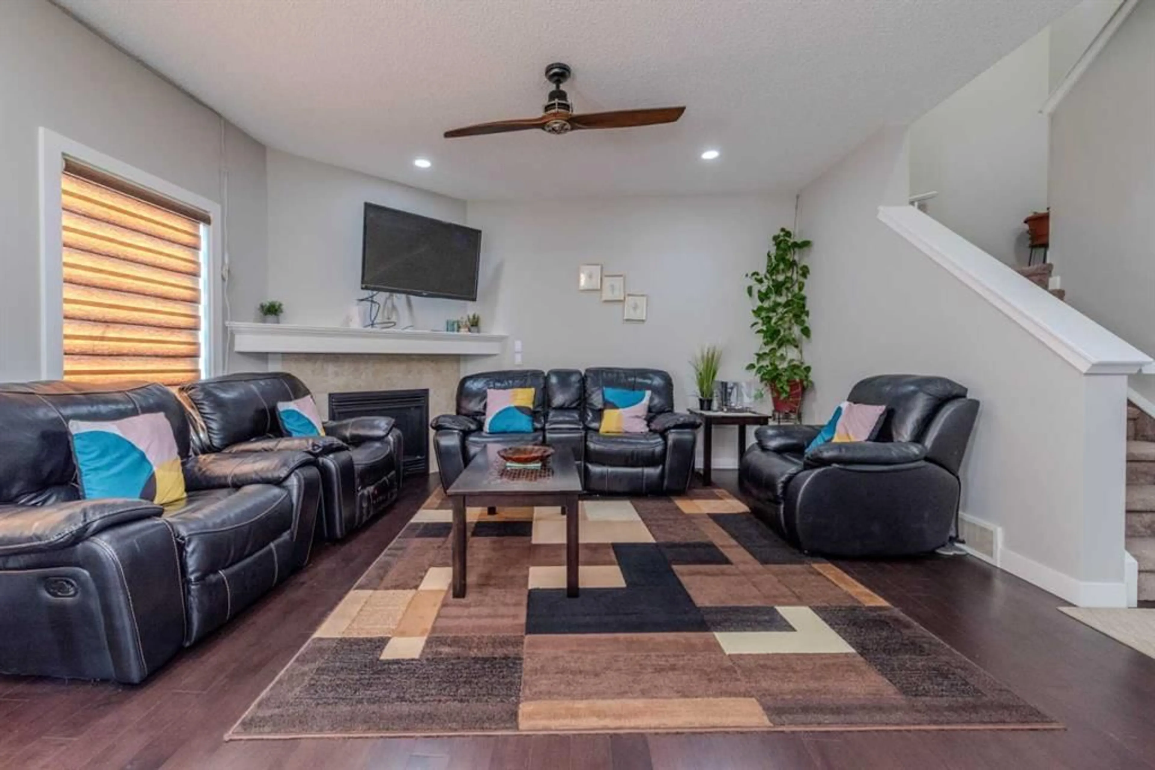115 Savanna Parade, Calgary, Alberta T3J 0V8
Contact us about this property
Highlights
Estimated valueThis is the price Wahi expects this property to sell for.
The calculation is powered by our Instant Home Value Estimate, which uses current market and property price trends to estimate your home’s value with a 90% accuracy rate.Not available
Price/Sqft$354/sqft
Monthly cost
Open Calculator
Description
Welcome to this remarkable property in the sought-after community of Savanna NE, offering over 3300 square feet of meticulously designed living space. This stunning home features top-of-the-line finishes, a spacious layout, and an illegal basement suite—ideal for extended family or rental potential. As you enter, you’ll be impressed by the soaring 9-foot ceilings throughout all three levels. The main floor boasts a bright, open plan with two expansive living rooms, perfect for relaxing or entertaining. The office/den provides a quiet space for work or study, while the upgraded kitchen is a chef’s dream. With stainless steel appliances, granite countertops, a large kitchen island, and soft-closing cabinets, this kitchen combines both functionality and luxury. A convenient half bathroom rounds out the main level. Upstairs, you’ll find two spacious master bedrooms, each with its own private ensuite, offering a peaceful retreat for homeowners. Additionally, there are three generously sized bedrooms with walk in closet and a full bathroom to accommodate all your needs. The fully developed illegal basement suite has a separate entrance, offering two additional bedrooms, a full bathroom, a kitchen, and its own laundry facilities—perfect for a tenant or multi-generational living. This home is ideally located in the developed and family-friendly community of Savanna NE, with easy access to bus stops, shopping, the Saddle Town train station, the airport, and Peter Lougheed Hospital. Don't miss out on this exceptional opportunity to own a home that has it all! Call your favorite realtor today to schedule a private showing.
Property Details
Interior
Features
Main Floor
2pc Bathroom
6`6" x 2`8"Dining Room
10`5" x 10`3"Family Room
12`5" x 9`5"Foyer
17`3" x 12`10"Exterior
Features
Parking
Garage spaces 2
Garage type -
Other parking spaces 0
Total parking spaces 2
Property History
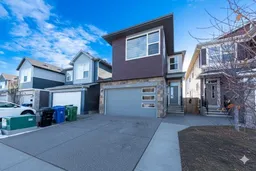 50
50