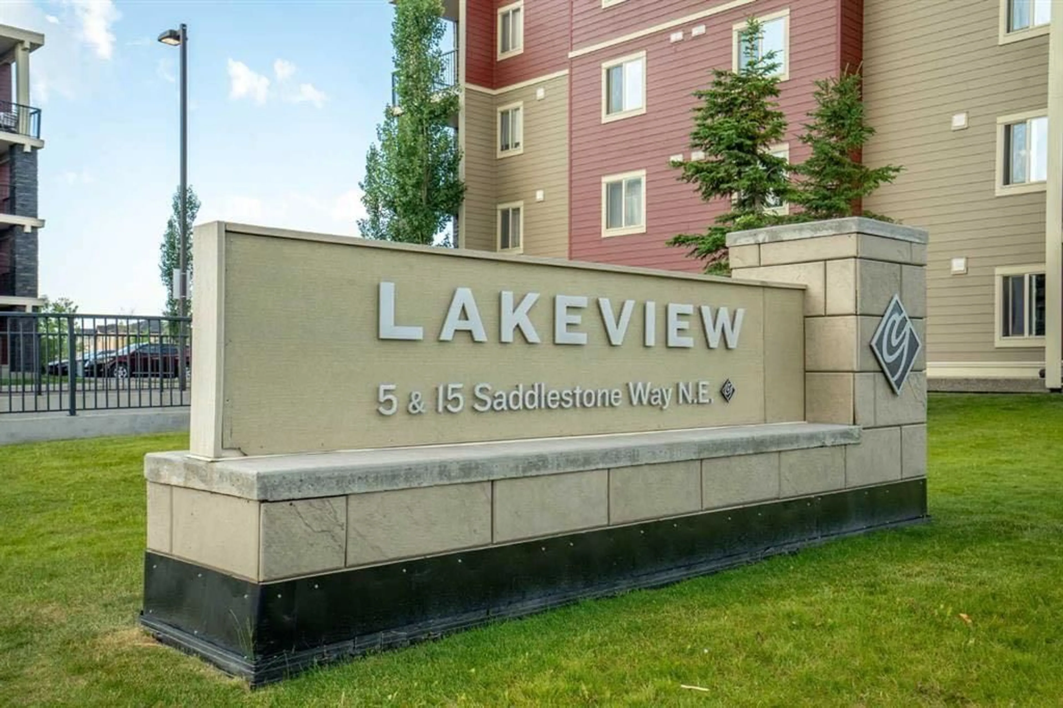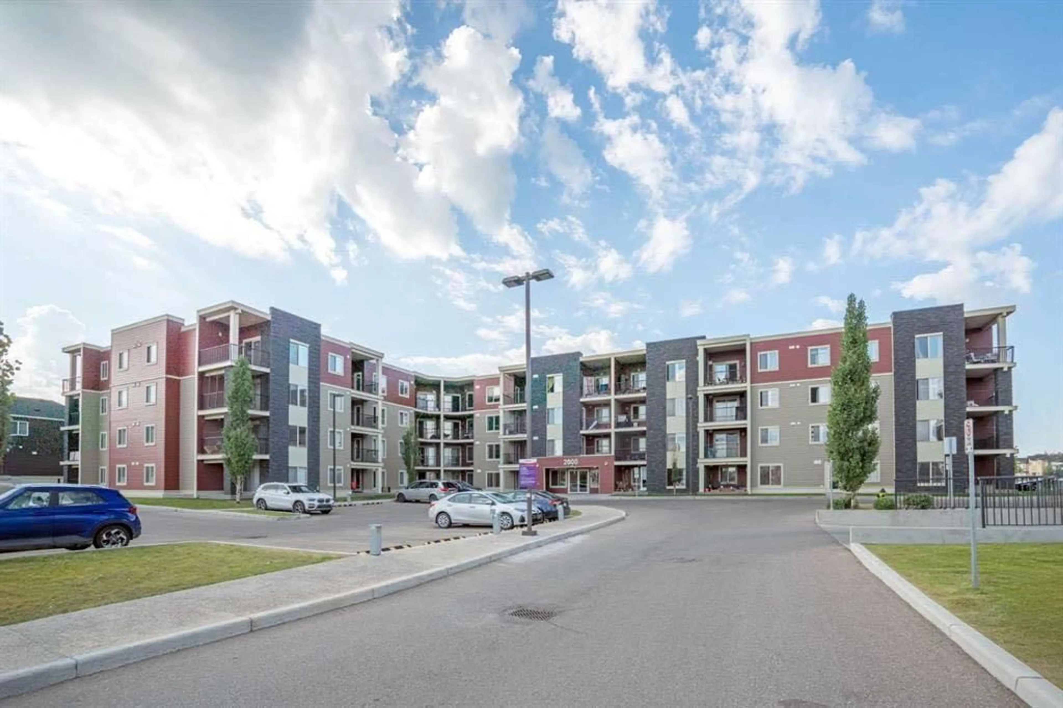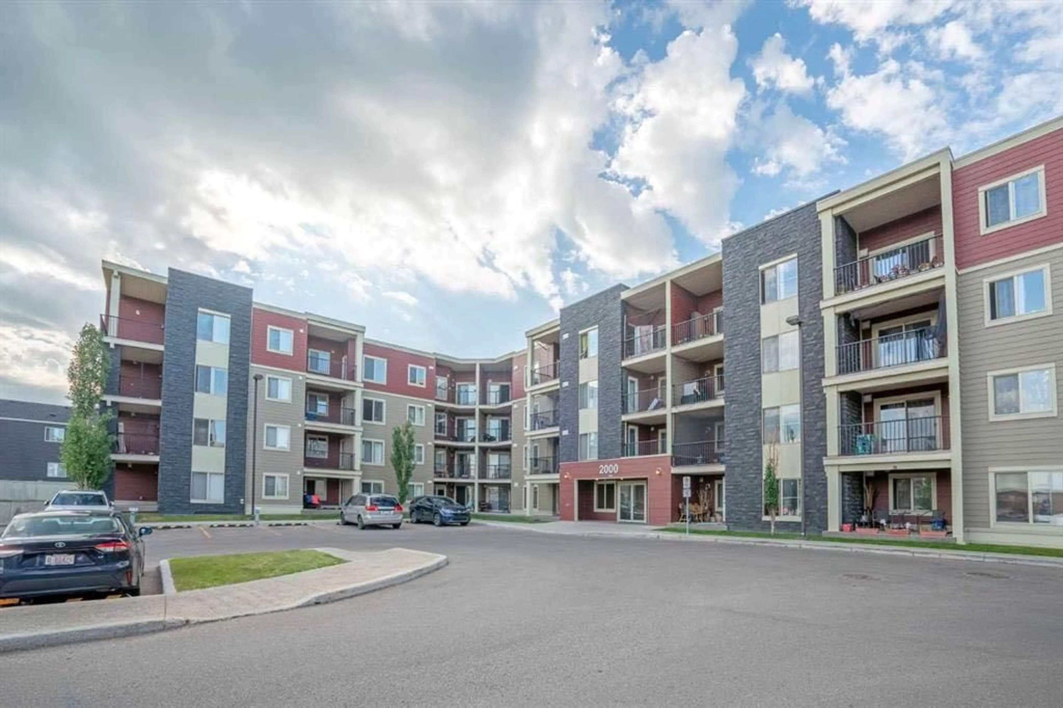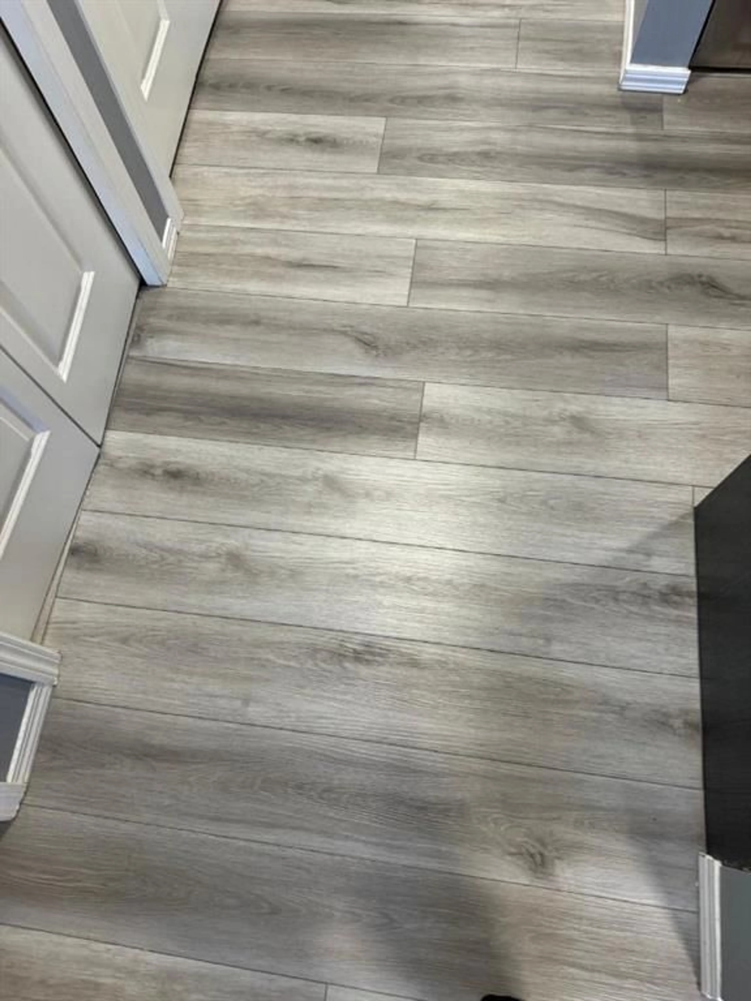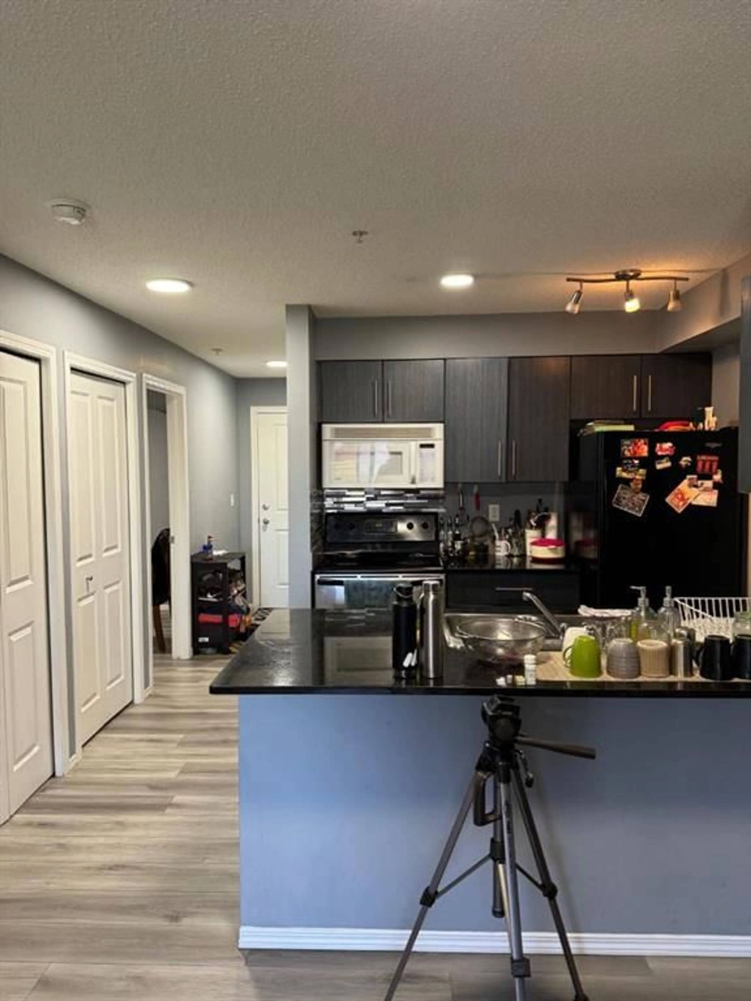15 Saddlestone Way #103, Calgary, Alberta T3J 0S3
Contact us about this property
Highlights
Estimated ValueThis is the price Wahi expects this property to sell for.
The calculation is powered by our Instant Home Value Estimate, which uses current market and property price trends to estimate your home’s value with a 90% accuracy rate.Not available
Price/Sqft$419/sqft
Est. Mortgage$1,202/mo
Maintenance fees$361/mo
Tax Amount (2024)$1,245/yr
Days On Market264 days
Description
*HUGE PRICE REDUCTION* MOTIVATED SELLER! PRICE TO SELL Welcome to Your New Home in Lakeview! Apartments.Step into this bright and inviting main floor unit in the highly desirable Saddle Ridge neighbourhood! This lovely unit features 2 spacious bedrooms and 1 full bathroom, making it perfect for first-time buyers, investors. Open Concept Layout: As you enter, you’ll be greeted by a functional floor plan that seamlessly connects the living, dining, and kitchen areas. The kitchen is equipped with ample storage, modern cabinetry, and elegant granite countertops. The primary bedroom features a walk-through closet . The second bedroom is a great size, perfect for guests, a home office, or a child’s room. This unit comes with two parking options: One underground, heated, titled parking space and an additional surface stall parking .Saddle Ridge is known for its family-friendly atmosphere, with plenty of parks nearby (Saddlestone Park and Taralake Park just steps away) and a variety of amenities, including the Genesis Centre, LRT, bus stops, schools, restaurants, shopping, and medical clinics. Plus, you’ll enjoy easy access to Deerfoot and Stoney Trail for convenient commuting.Don’t miss out on this incredible opportunity! Call your realtor today to schedule a viewing of this wonderful unit—your new home awaits!
Property Details
Interior
Features
Main Floor
Laundry
3`4" x 2`11"Bedroom
10`5" x 9`11"Bedroom
9`11" x 9`0"Dining Room
8`0" x 4`8"Exterior
Parking
Garage spaces -
Garage type -
Total parking spaces 2
Condo Details
Amenities
None
Inclusions
Property History
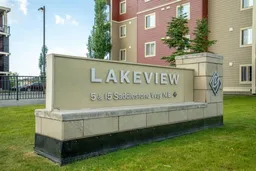 11
11
