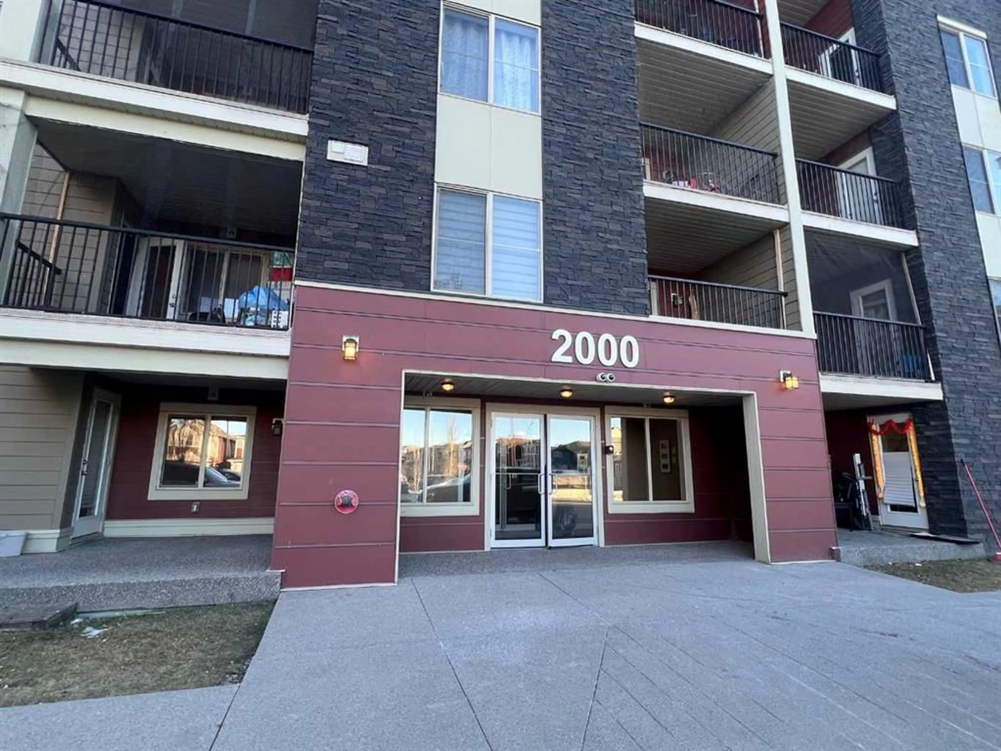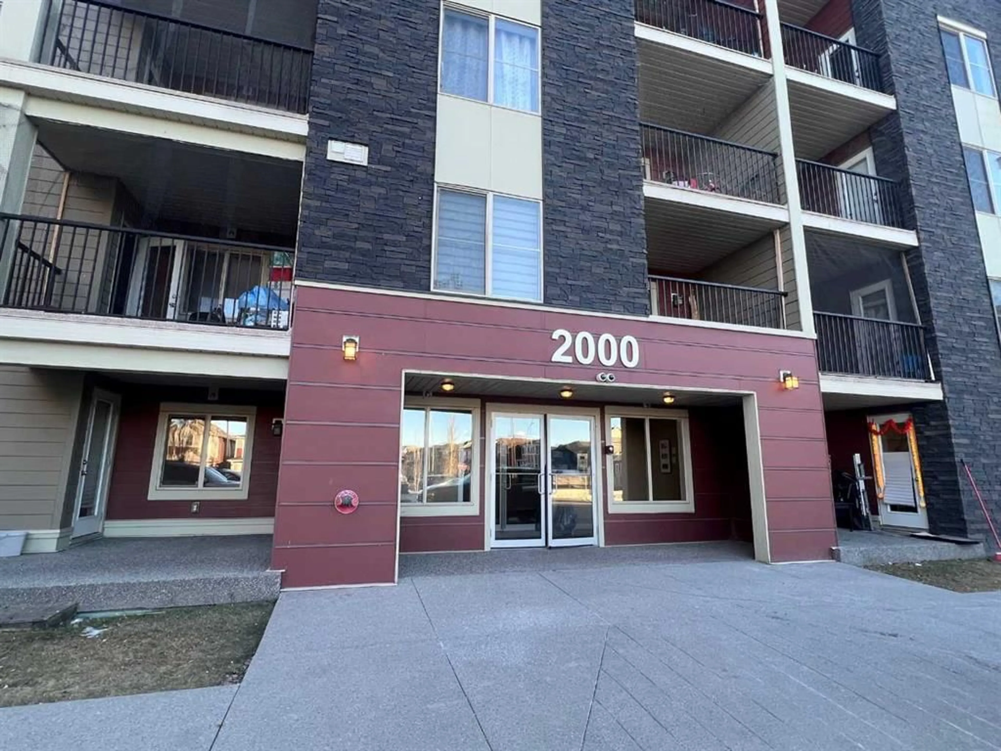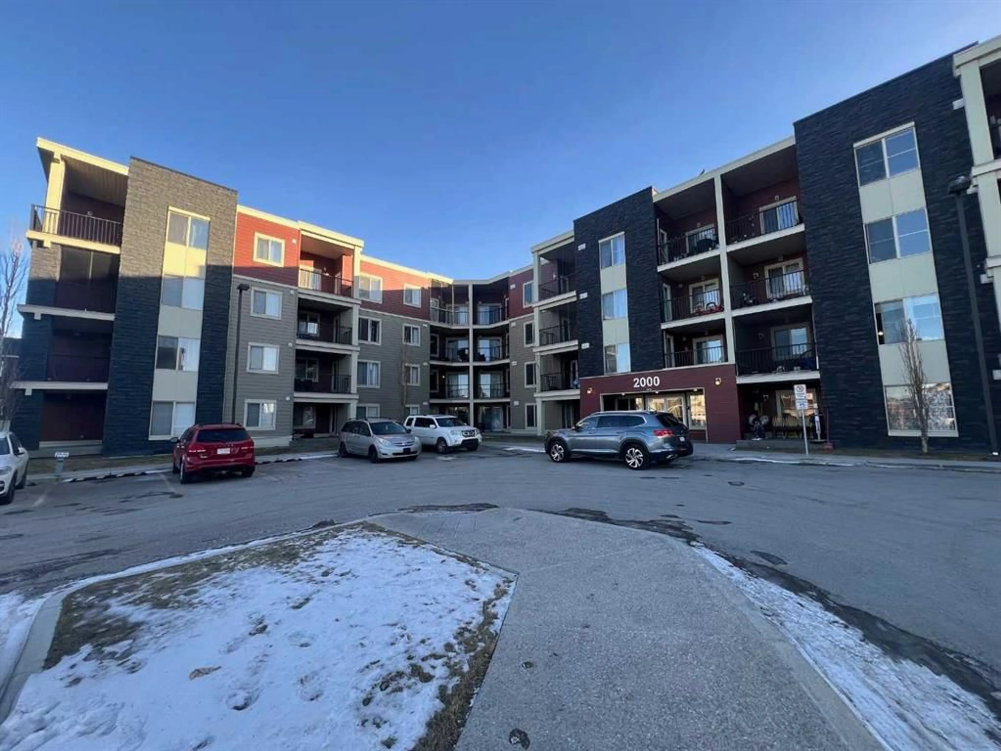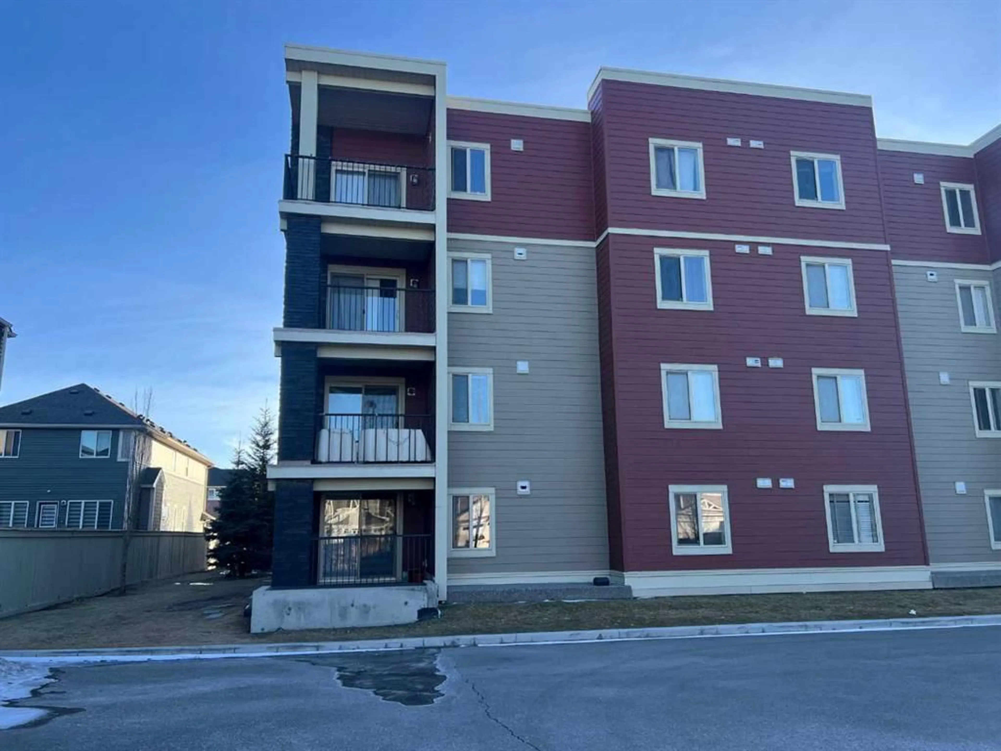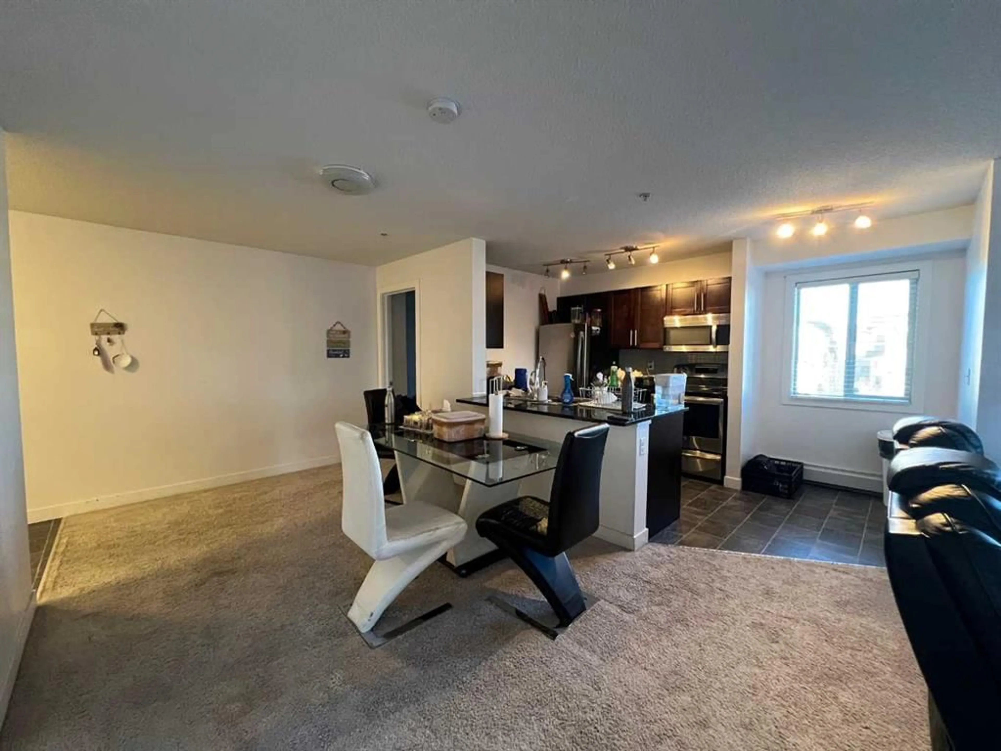15 Saddlestone Way #201, Calgary, Alberta T3J 0S3
Contact us about this property
Highlights
Estimated ValueThis is the price Wahi expects this property to sell for.
The calculation is powered by our Instant Home Value Estimate, which uses current market and property price trends to estimate your home’s value with a 90% accuracy rate.Not available
Price/Sqft$349/sqft
Est. Mortgage$1,331/mo
Maintenance fees$487/mo
Tax Amount (2024)$1,547/yr
Days On Market138 days
Description
**Amazing Investment Opportunity in Saddle Ridge! Unit is FULLY PAINTED and NEW LIGHTS with BRAND NEW DISHWASHER & RANGE HOOD FAN.** Welcome to this delightful CORNER UNIT Apartment with 2 BEDROOMS and 2 BATHROOMS having UNDERGROUND TITLED HEATED PARKING and TITLED STORAGE in the Lakeview complex, situated in the neighborhood of Saddle Ridge. This unit presents an excellent opportunity for first-time buyers or investors for seeking cashflow properties. Step inside you find an open-concept living area, perfect for modern living. The kitchen stands out with ample cabinet and counter space, granite countertops, and stainless steel appliances. Just off the spacious living room, you'll discover a covered balcony, ideal for enjoying your morning coffee or evening relaxation. Unit is FULLY PAINTED and NEW LIGHTS with BRAND NEW DISHWASHER & RANGE HOOD FAN. This unit features two generously-sized bedrooms, with the primary bedroom offering its own ensuite for added convenience. In addition to a full bathroom, there's a large laundry room with plenty of extra storage space. Conveniently located just a 3-4 minutes drive from Saddletown Train Station, easy access to bus stops and amenities are couple of minutes away Genesis Centre, YMCA, Public Library, Gas Station, grocery stores and restaurants.
Property Details
Interior
Features
Main Floor
Bedroom - Primary
11`1" x 10`1"Bedroom
9`11" x 9`6"3pc Ensuite bath
7`4" x 4`11"4pc Bathroom
7`10" x 4`11"Exterior
Features
Parking
Garage spaces -
Garage type -
Total parking spaces 1
Condo Details
Amenities
Elevator(s), Park, Playground, Storage
Inclusions
Property History
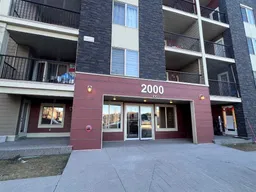 23
23
