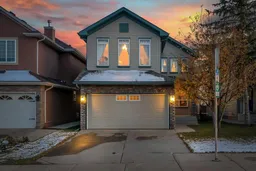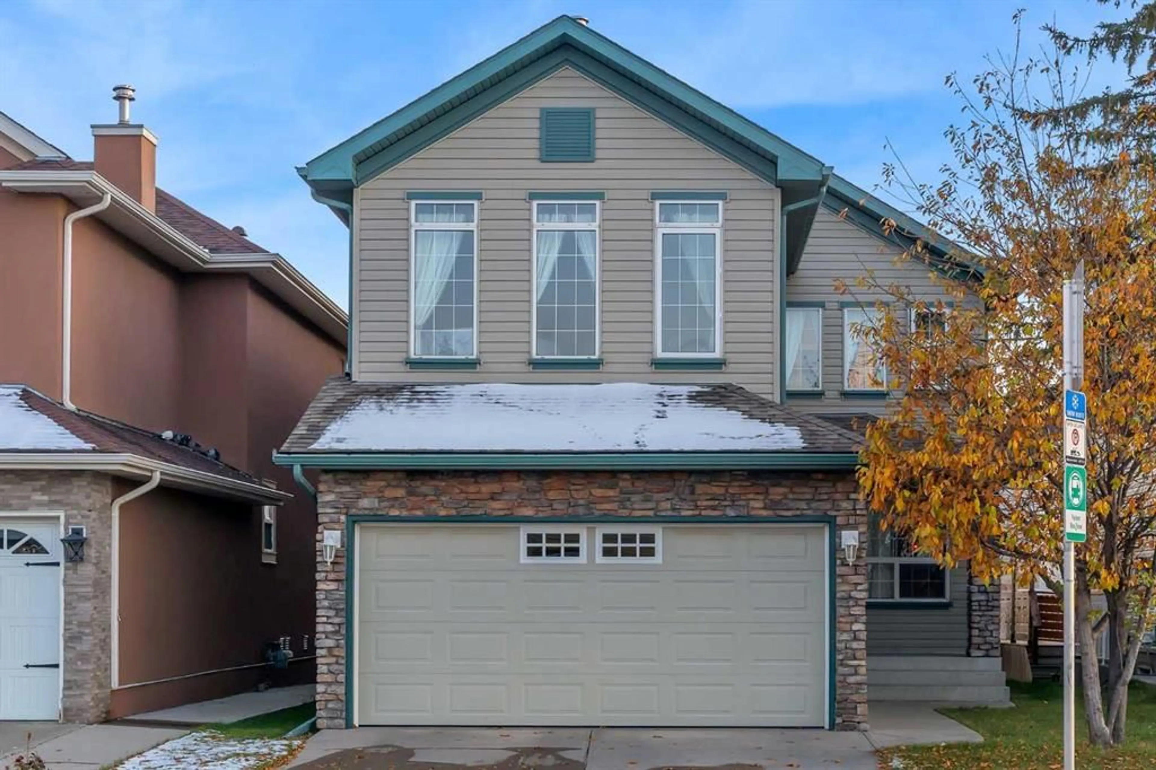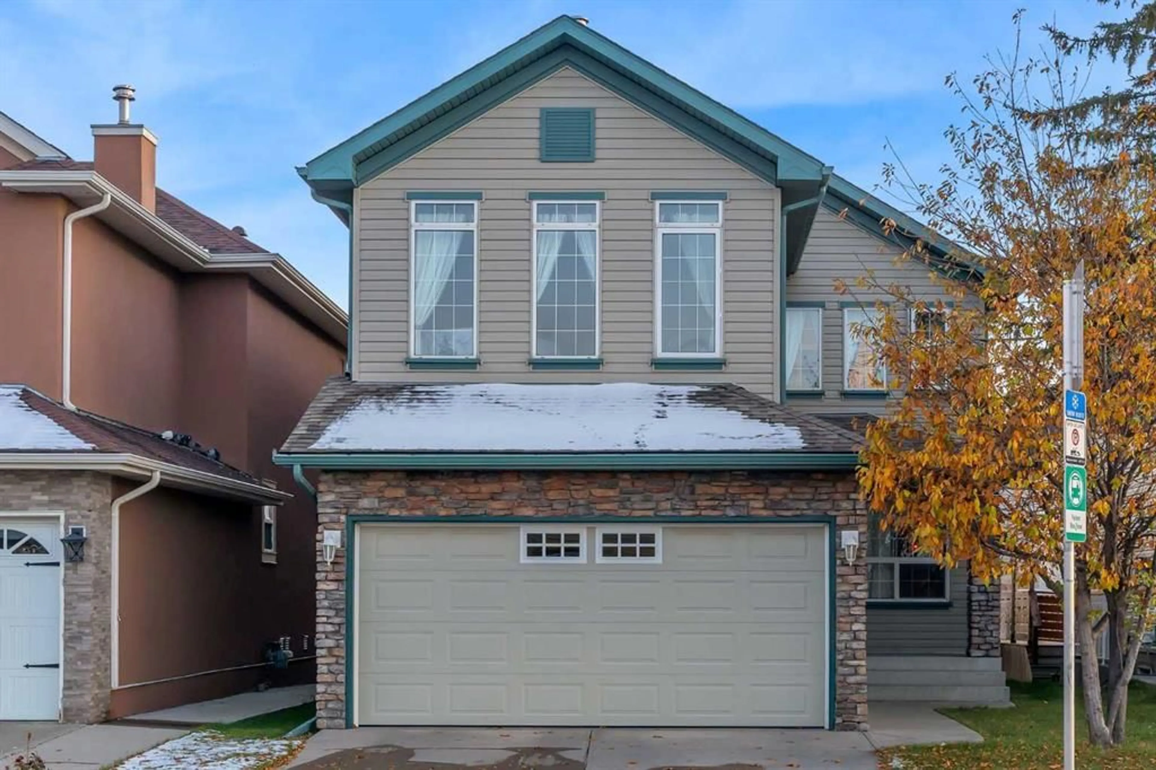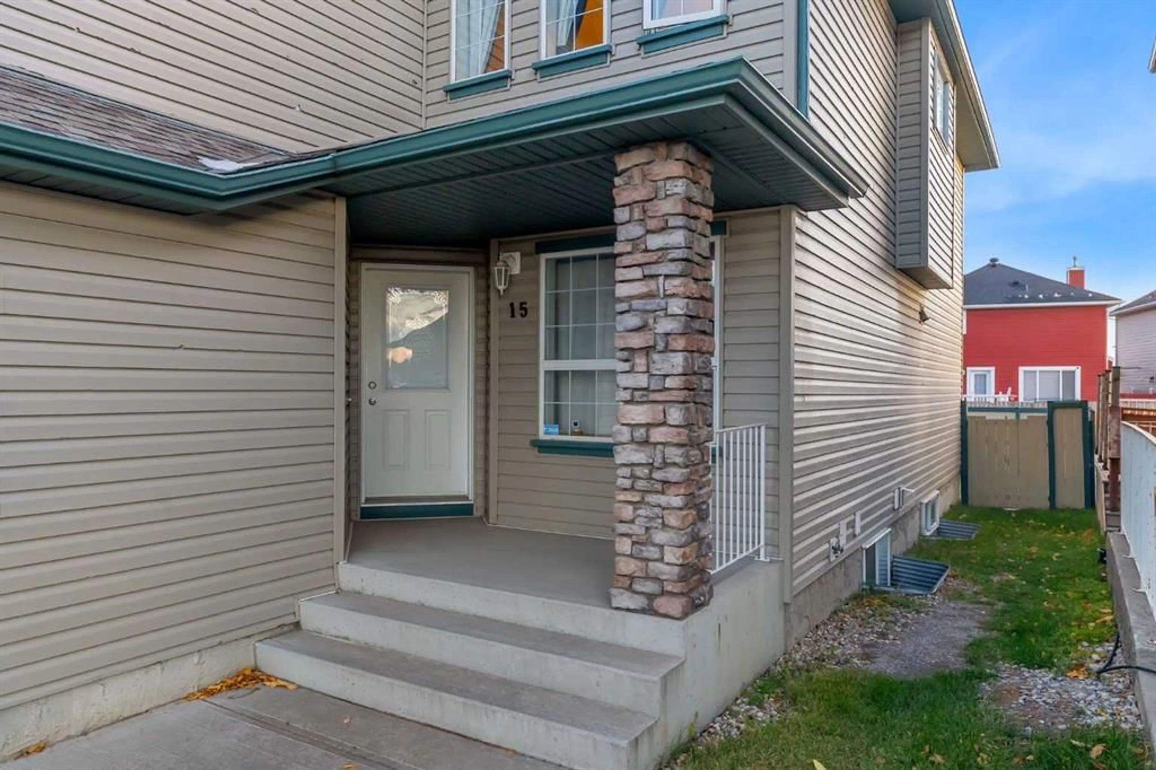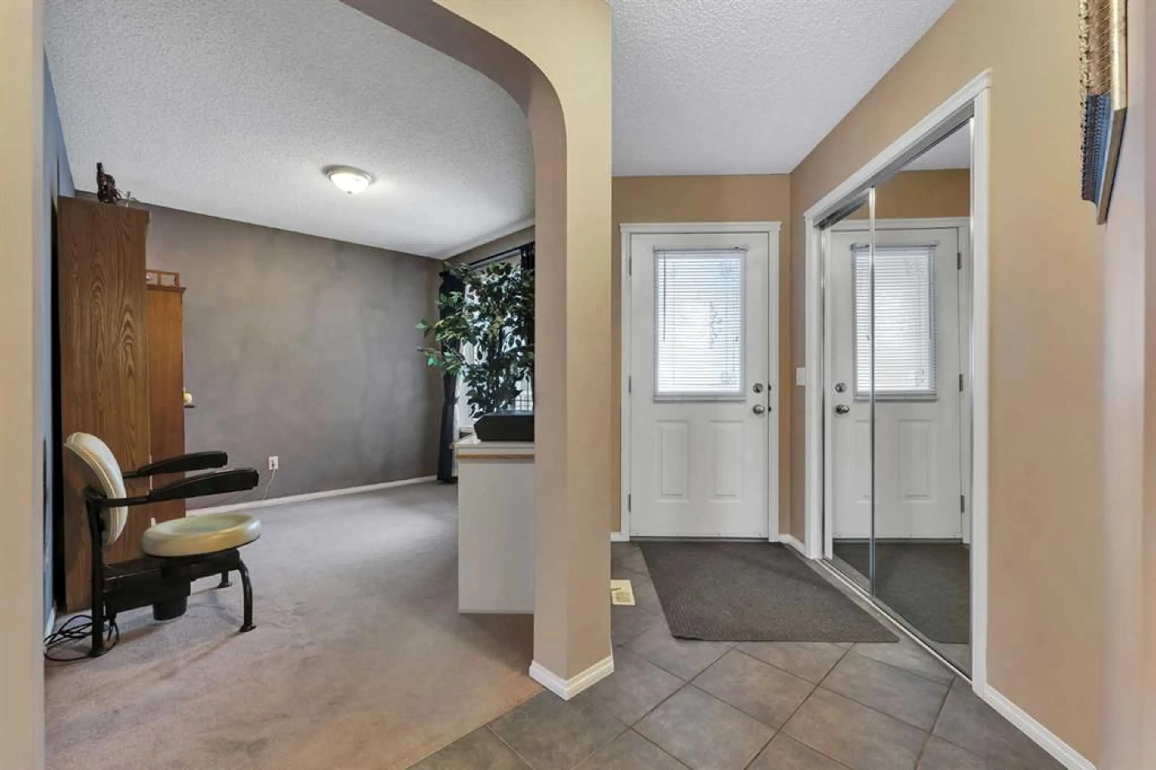15 Saddletree Dr, Calgary, Alberta T3J 5C7
Contact us about this property
Highlights
Estimated valueThis is the price Wahi expects this property to sell for.
The calculation is powered by our Instant Home Value Estimate, which uses current market and property price trends to estimate your home’s value with a 90% accuracy rate.Not available
Price/Sqft$341/sqft
Monthly cost
Open Calculator
Description
ALMOST 2,900 SF OF LIVING SPACE | FORMER SHOWHOME | ACROSS GREEN SPACE AND SCHOOLS | VERY WELL-MAINTAINED HOME | NEW ROOF | NEW SIDING | NEW KITCHEN COUNTER TOP. Welcome to 15 Saddletree Drive NE, a beautifully maintained residence nestled in the desirable community of Saddle Ridge. This 2-storey detached house boasts 5 bedrooms 3.5 bathroom, a double heated attached garage. The layout was perfectly designed and once used to be a show home. As you step inside, you'll be greeted by a cozy living area with a fireplace, large windows, connecting with kitchen and dining area, the walls was painted in designer color. Floor is well-maintained with hardwood, tile and carpet. The main level includes an office, a convenient half bath and a dedicated laundry area, enhancing functionality for daily living. Upstairs, you'll find three well-appointed bedrooms, including a master suite complete with an ensuite bathroom and a walk-in closet. The additional bedrooms are perfect for family, guests, or a home office. The basement has been fully developed with 2 more bedrooms and one full bathroom and another rec/living room adding extra space for your family. Outside is the private yard ideal for relaxation, play or summer barbecue. This home is situated in a convenient location where the bus stop is just at your doorstep, the Saddletowne C-train station is just 1km away, playground and schools are within walking distance. Don’t miss your chance to own this charming home at 15 Saddletree Drive NE—where comfort meets convenience!
Property Details
Interior
Features
Second Floor
Bedroom
10`3" x 13`3"Bedroom
9`9" x 13`8"Bedroom - Primary
15`1" x 12`0"4pc Bathroom
4`11" x 9`11"Exterior
Parking
Garage spaces 2
Garage type -
Other parking spaces 0
Total parking spaces 2
Property History
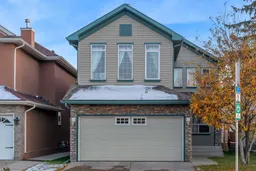 43
43