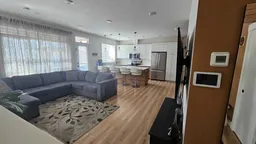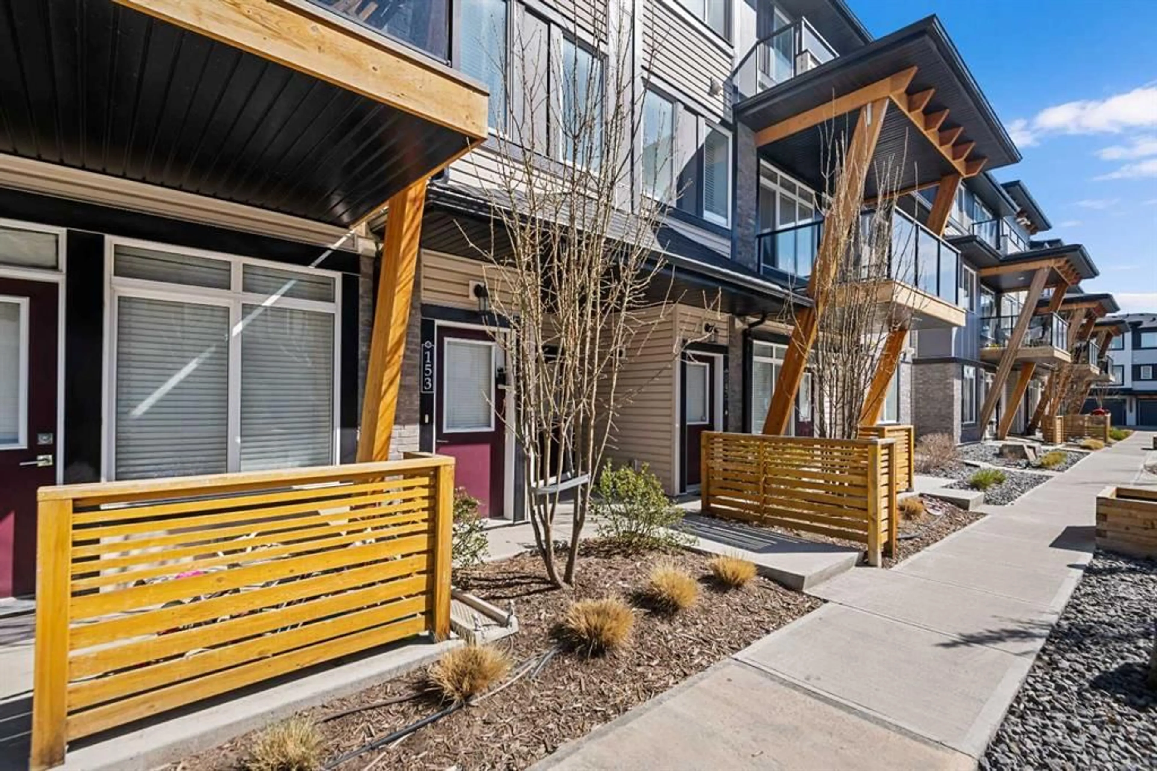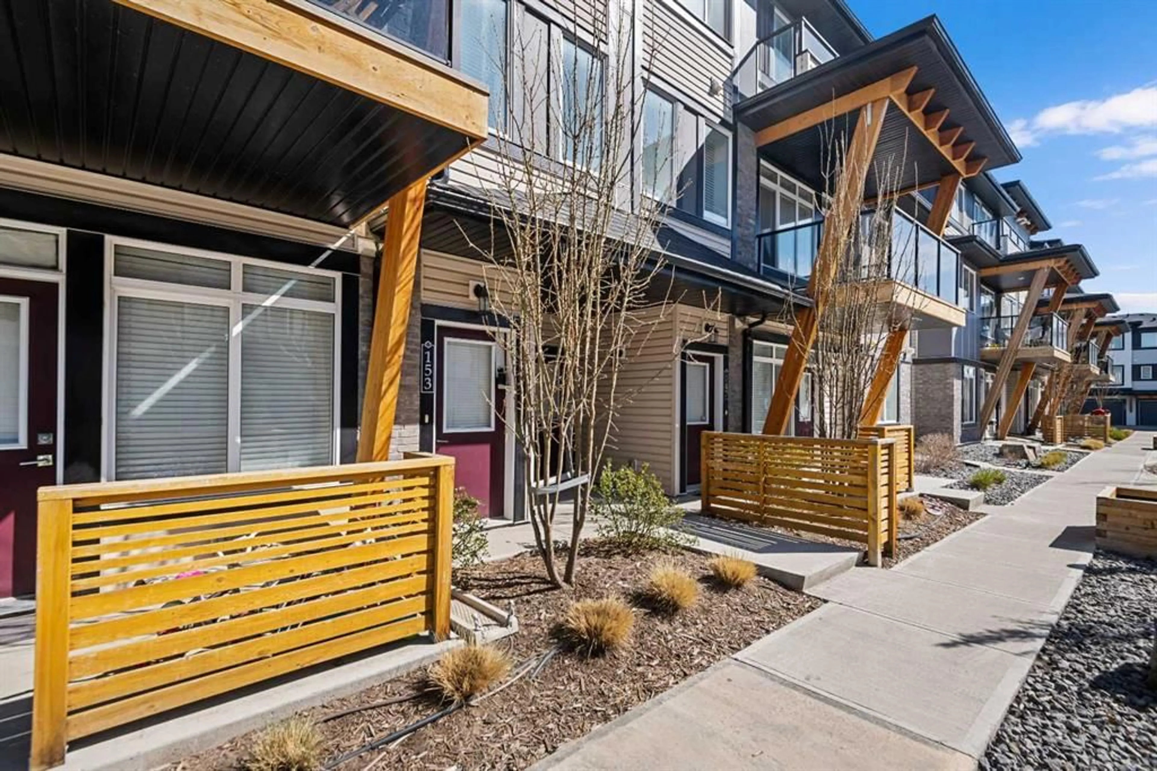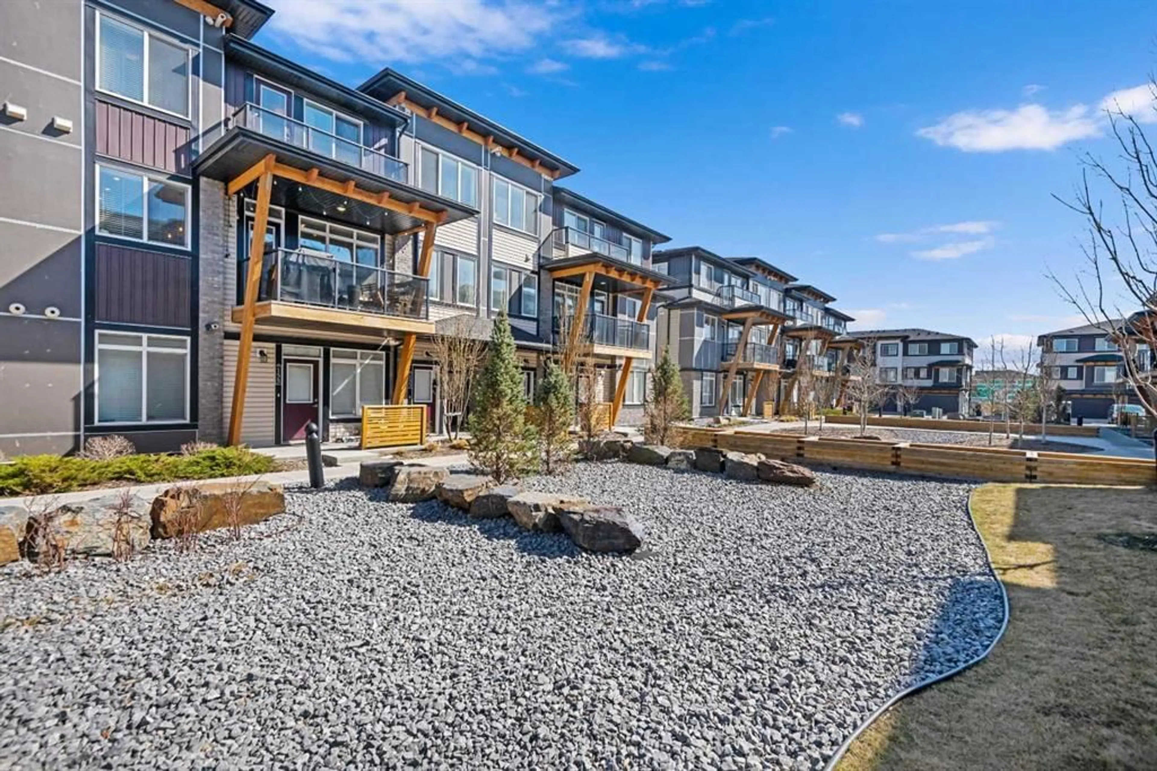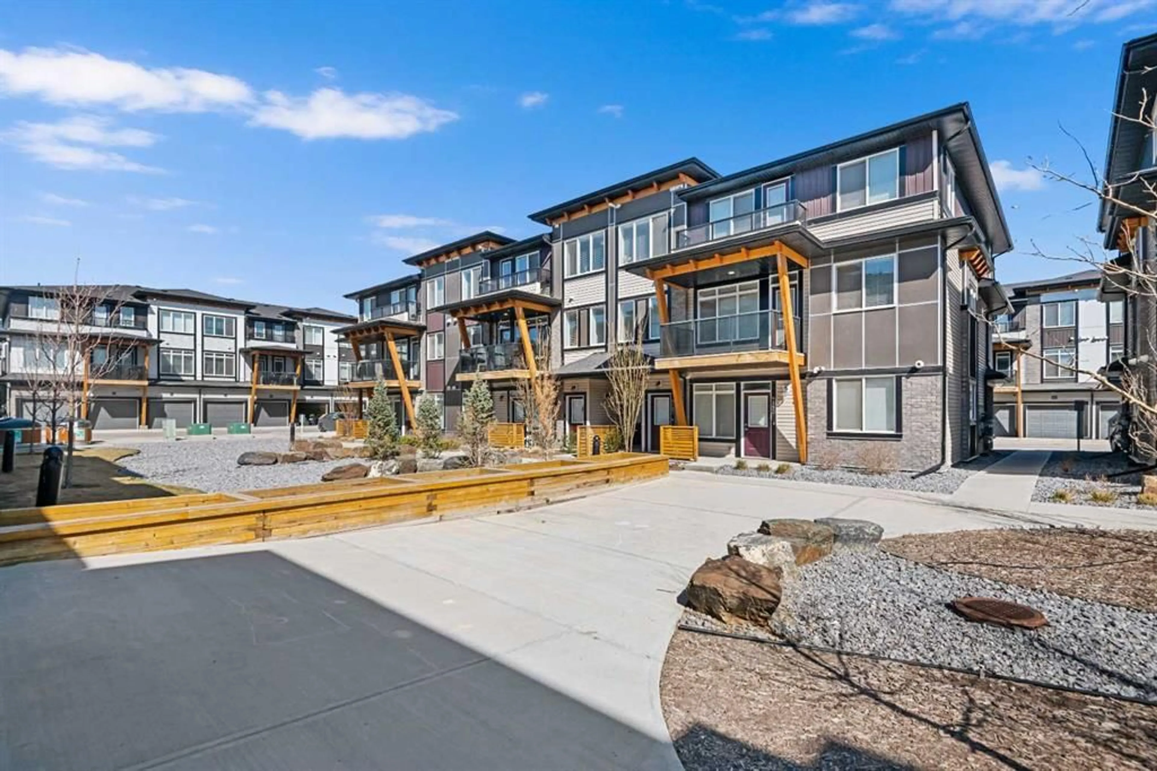153 Savanna Walk, Calgary, Alberta T3J0Y3
Contact us about this property
Highlights
Estimated valueThis is the price Wahi expects this property to sell for.
The calculation is powered by our Instant Home Value Estimate, which uses current market and property price trends to estimate your home’s value with a 90% accuracy rate.Not available
Price/Sqft$257/sqft
Monthly cost
Open Calculator
Description
Welcome to your new home in the vibrant community of Saddle Ridge! This beautiful townhouse offers 3 spacious bedrooms, 2.5 bathrooms, and a bright, open-concept layout perfect for modern living. The main floor features a sizable living room that seamlessly flows into the kitchen and dining area — ideal for entertaining. The kitchen is equipped with sleek stainless steel appliances, a long kitchen island with elegant quartz countertops, and a cozy dining nook tucked comfortably in the corner. Upstairs, you'll find three well-sized bedrooms, including a primary suite complete with a walk-in closet and private en-suite bathroom. The additional two bedrooms are generous in size and share a full bathroom. For added convenience, the laundry room is also located upstairs, making laundry days easier and more efficient. Additional features include a single attached garage for your convenience. This home is perfectly situated just a 5-minute drive to the LRT station and major shopping centers, with restaurants just a short 5-minute walk away. Families will appreciate the nearby schools, and nature lovers will enjoy scenic walks around the nearby ponds. Don't miss the opportunity to own this wonderful home in a well-connected, family-friendly neighborhood!
Property Details
Interior
Features
Main Floor
Balcony
12`1" x 6`9"Living Room
15`11" x 12`7"Kitchen
15`0" x 10`10"2pc Bathroom
5`0" x 4`11"Exterior
Features
Parking
Garage spaces 1
Garage type -
Other parking spaces 1
Total parking spaces 2
Property History
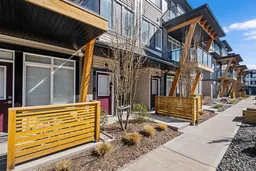 37
37