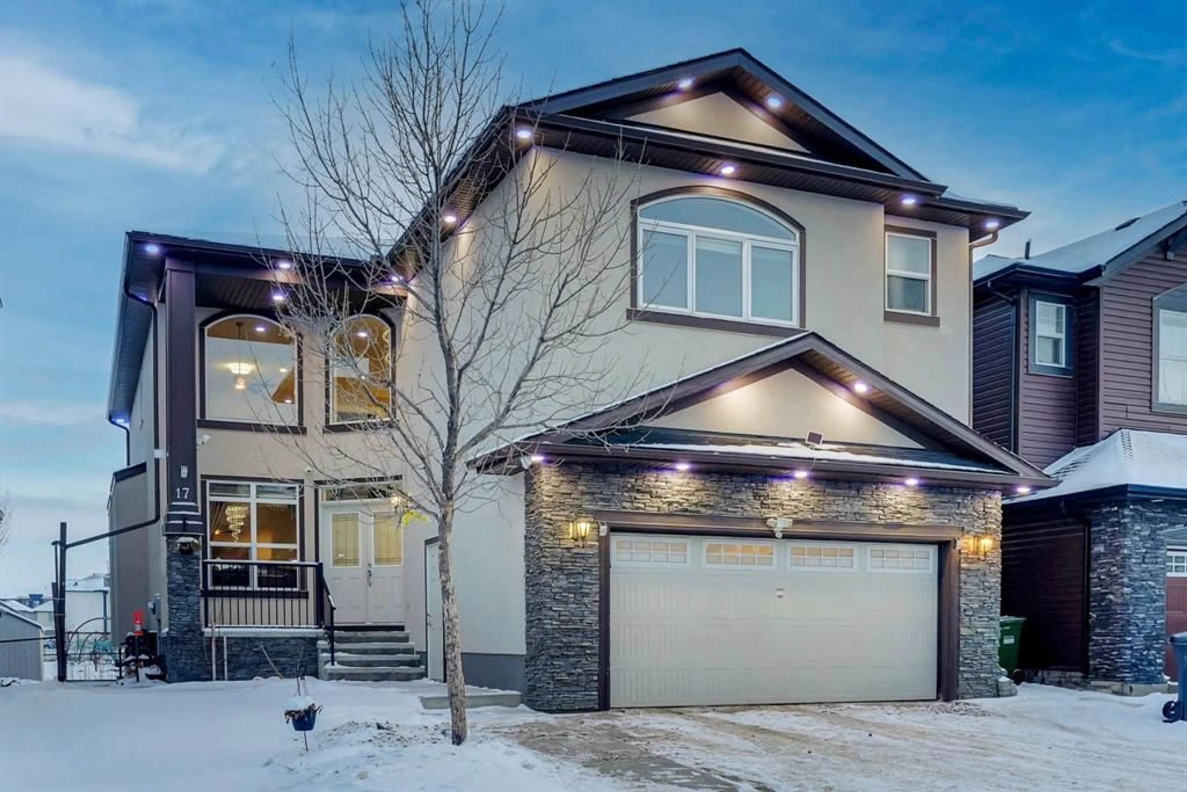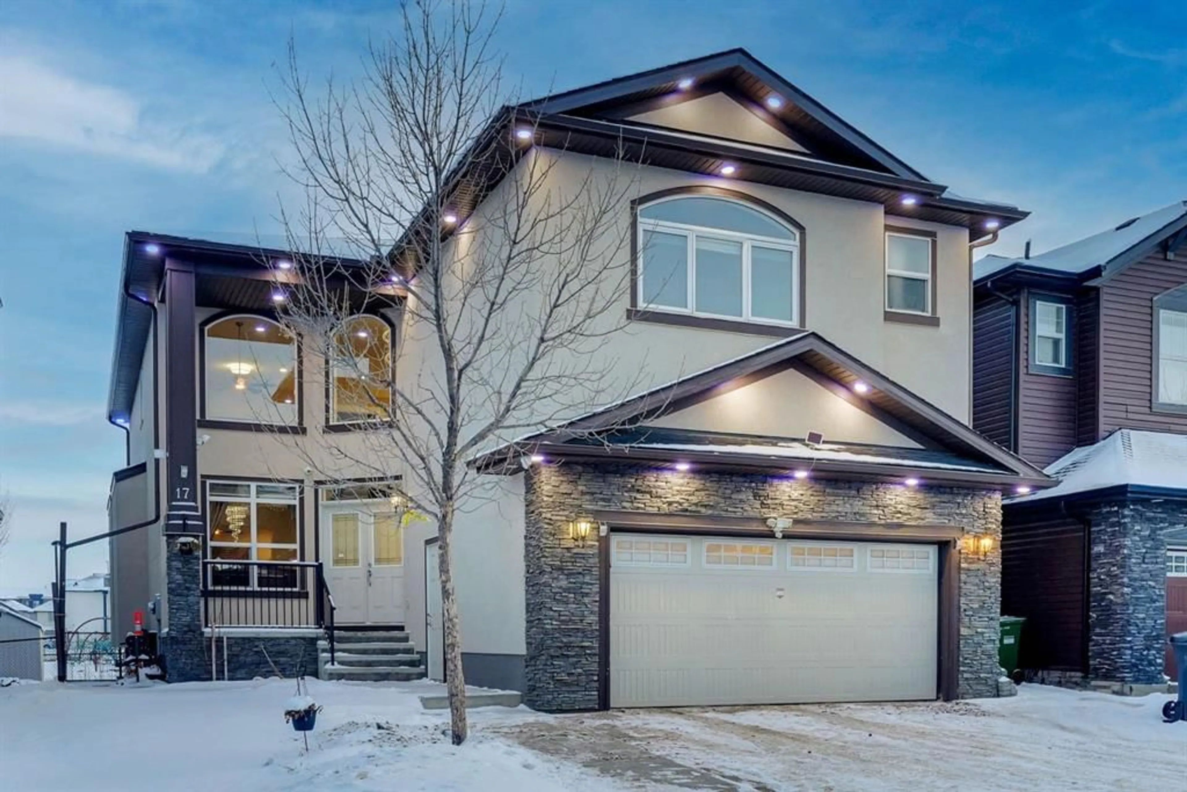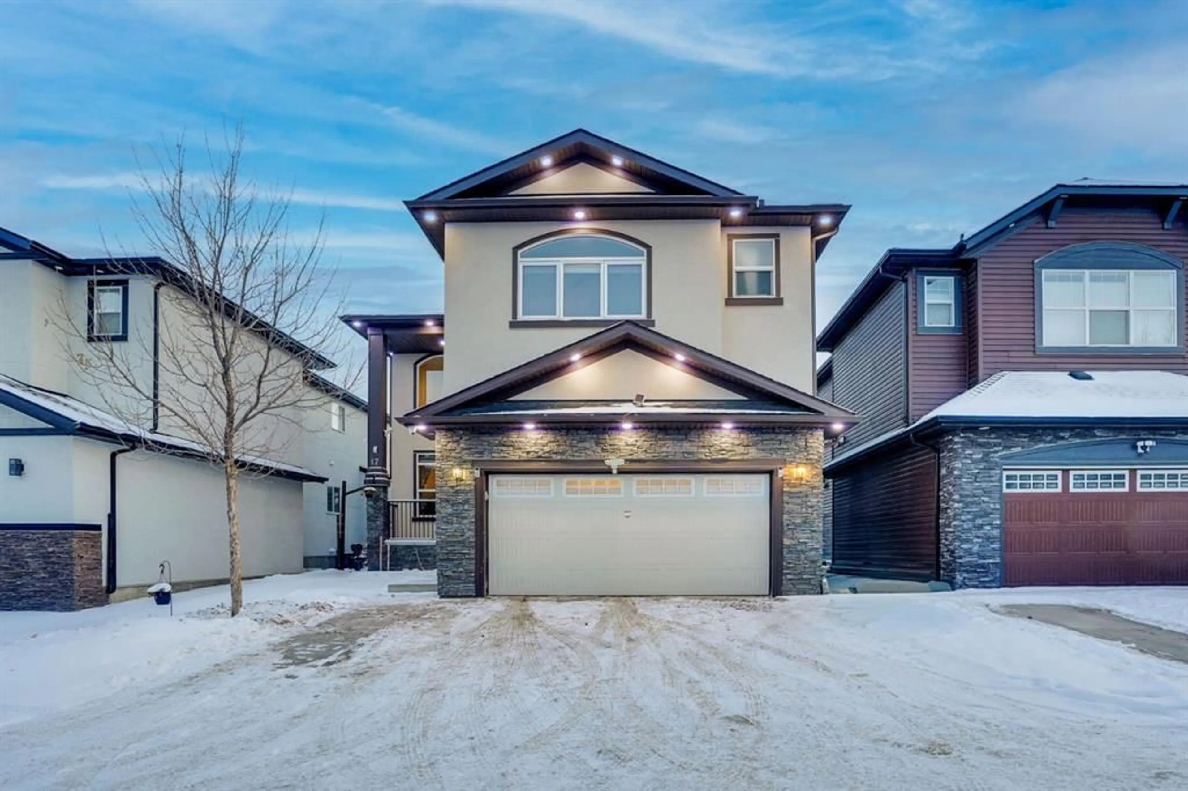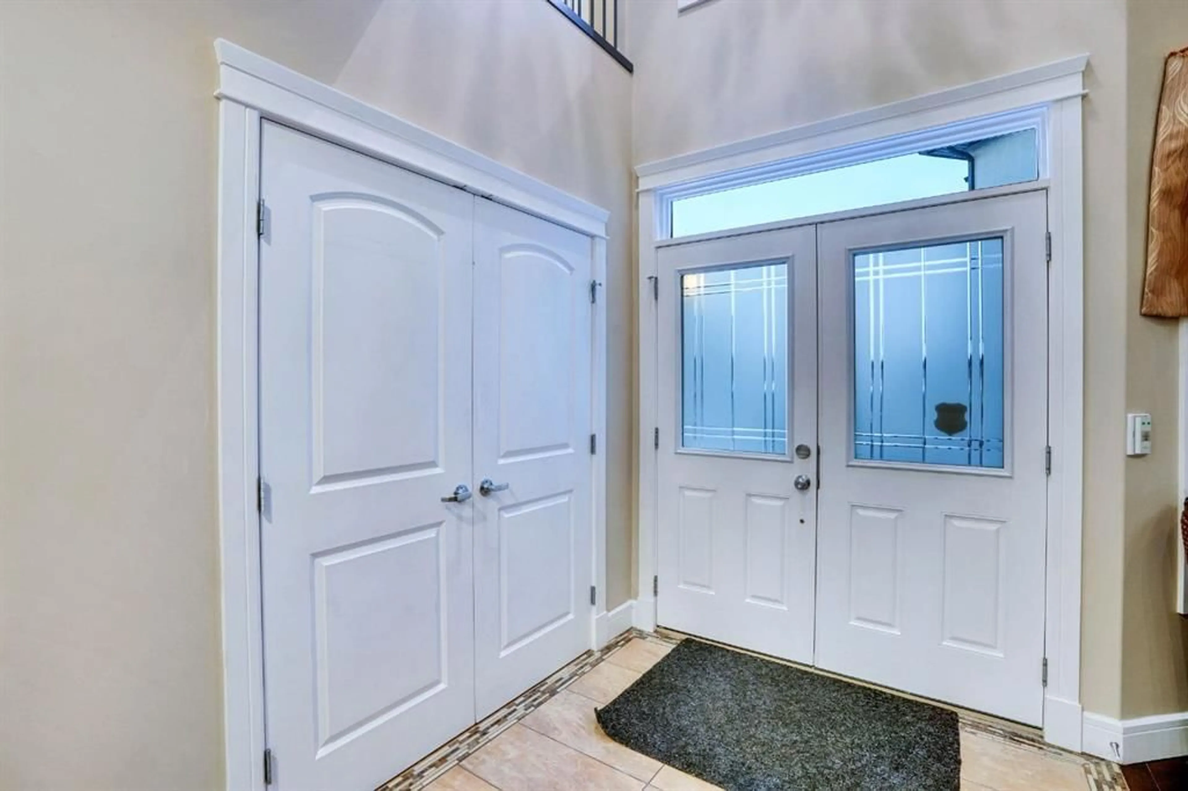17 Saddlelake Lane, Calgary, Alberta T3J 0N9
Contact us about this property
Highlights
Estimated ValueThis is the price Wahi expects this property to sell for.
The calculation is powered by our Instant Home Value Estimate, which uses current market and property price trends to estimate your home’s value with a 90% accuracy rate.Not available
Price/Sqft$354/sqft
Est. Mortgage$4,677/mo
Tax Amount (2024)$6,166/yr
Days On Market76 days
Description
Welcome to your dream home! This stunning 3069 sq ft house offers the perfect blend of luxury and functionality. With 7 bedrooms, including two master suites with ensuite bathrooms there's plenty of space for everyone. The main floor boasts an open-to-above design, creating a spacious and airy feel. A gourmet kitchen with granite countertops, built-in stainless steel appliances, upgraded cabinets, and a spice kitchen will delight any chef. Enjoy separate living and family areas, a formal dining room, a den for added versatility, and a convenient main floor full bathroom. The family room is a true showstopper, featuring a beautiful entertainment unit with a cozy fireplace, perfect for gathering with loved ones. Step outside onto the expansive patio deck, ideal for entertaining guests or simply enjoying the fresh air. Upstairs, you'll find four bedrooms, two master bedrooms with own ensuite bathrooms, plus an extra bathroom for added convenience. A spacious loft provides additional living space, perfect for a home office, play area, or cozy reading nook. The fully finished illegal basement suite features three bedrooms, a kitchen, a living area, and a separate entrance, perfect for a growing family or guests. For added convenience, the home boasts a double attached garage, providing ample parking and storage space. Step outside and enjoy the beautiful backyard backing onto a park/green space, offering a tranquil escape. This luxurious home is conveniently located close to all amenities, making it the perfect place to call home. This home features ample space for both relaxation and entertaining.
Property Details
Interior
Features
Basement Floor
4pc Bathroom
Bedroom
39`4" x 44`0"Bedroom
40`0" x 38`9"Bedroom
44`0" x 29`10"Exterior
Features
Parking
Garage spaces 2
Garage type -
Other parking spaces 2
Total parking spaces 4
Property History
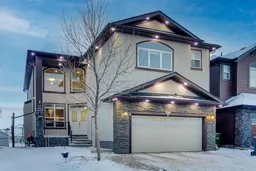 49
49
