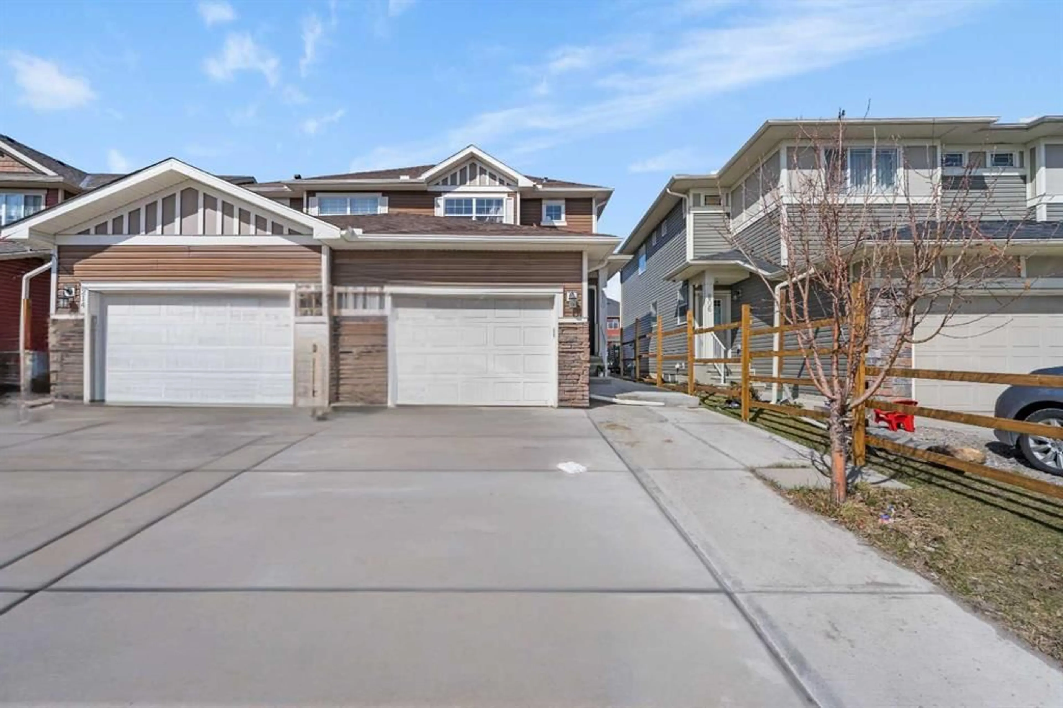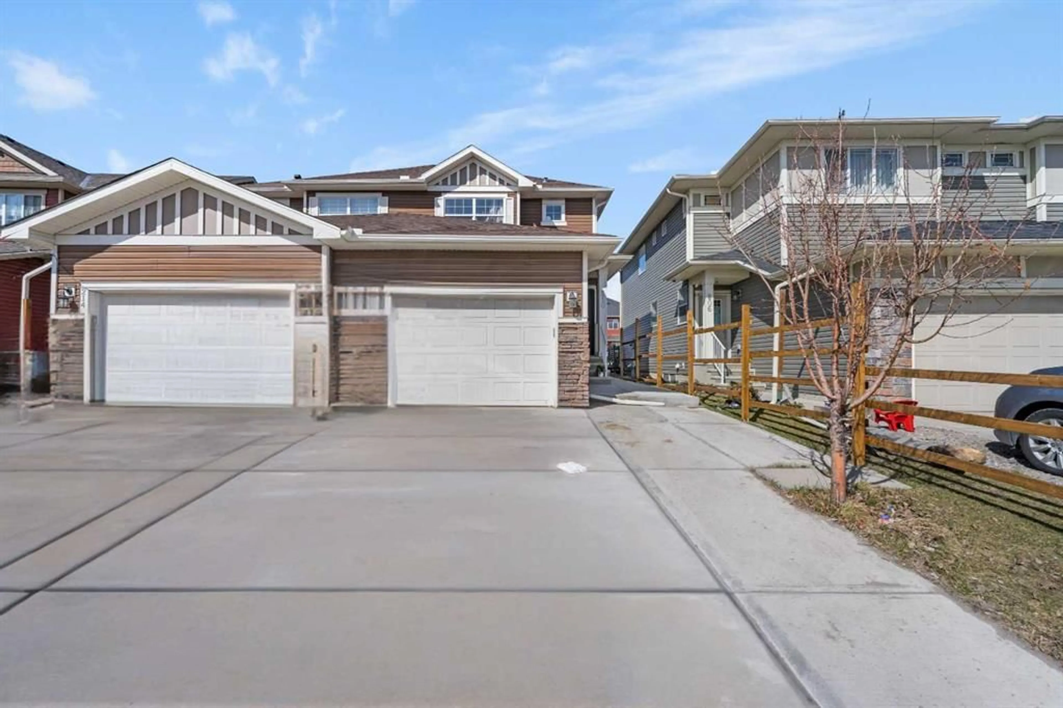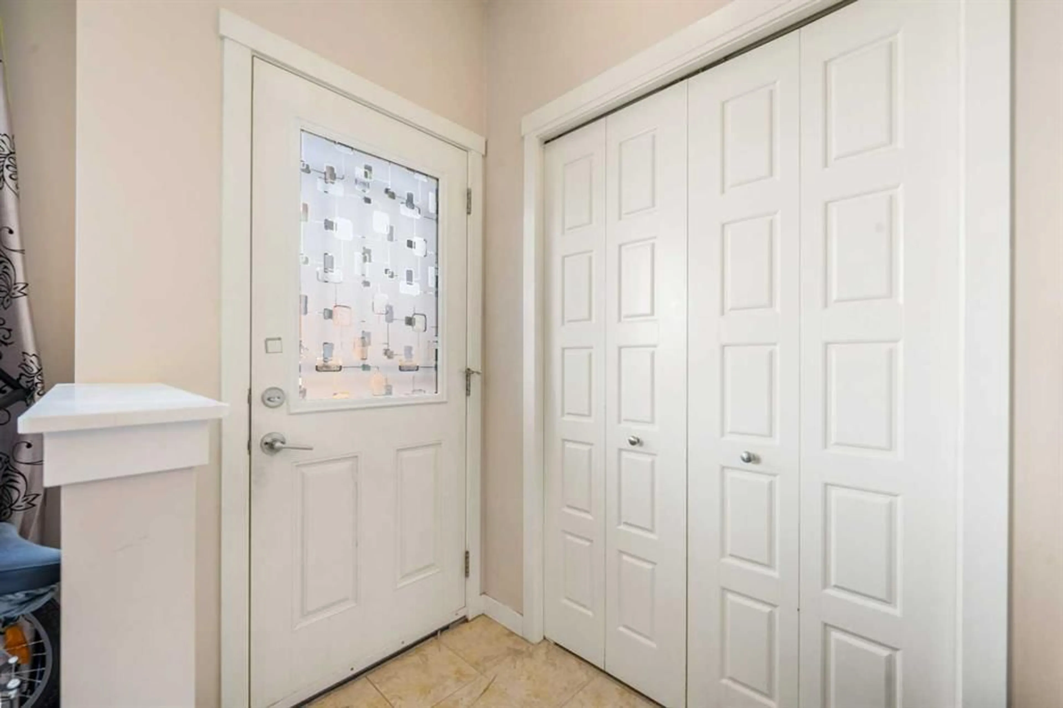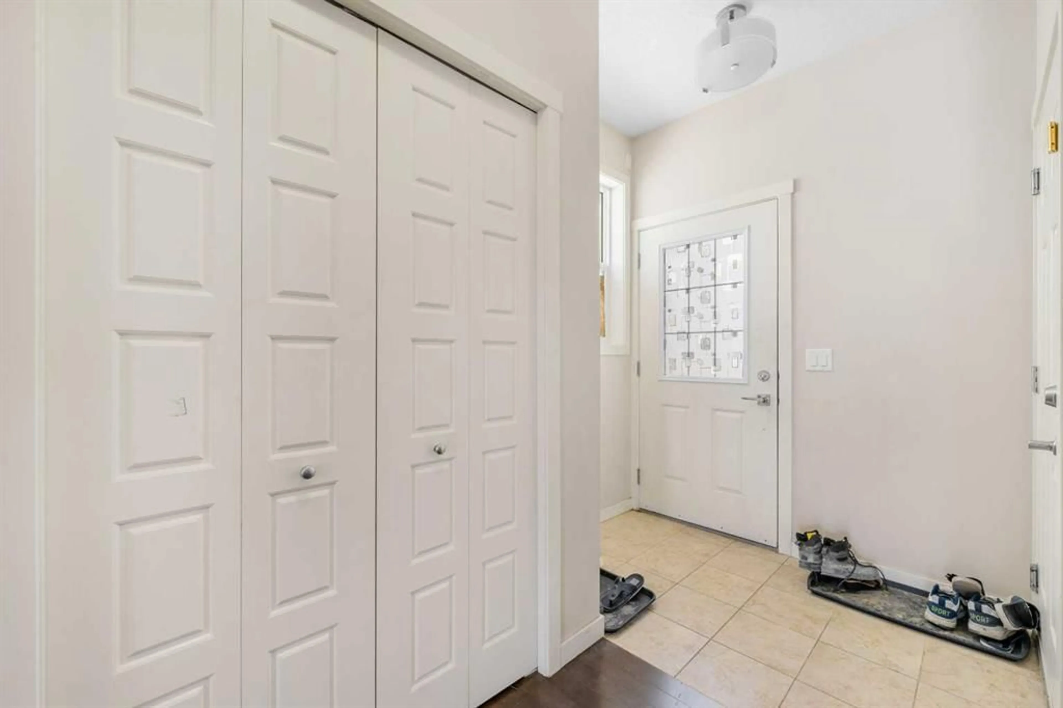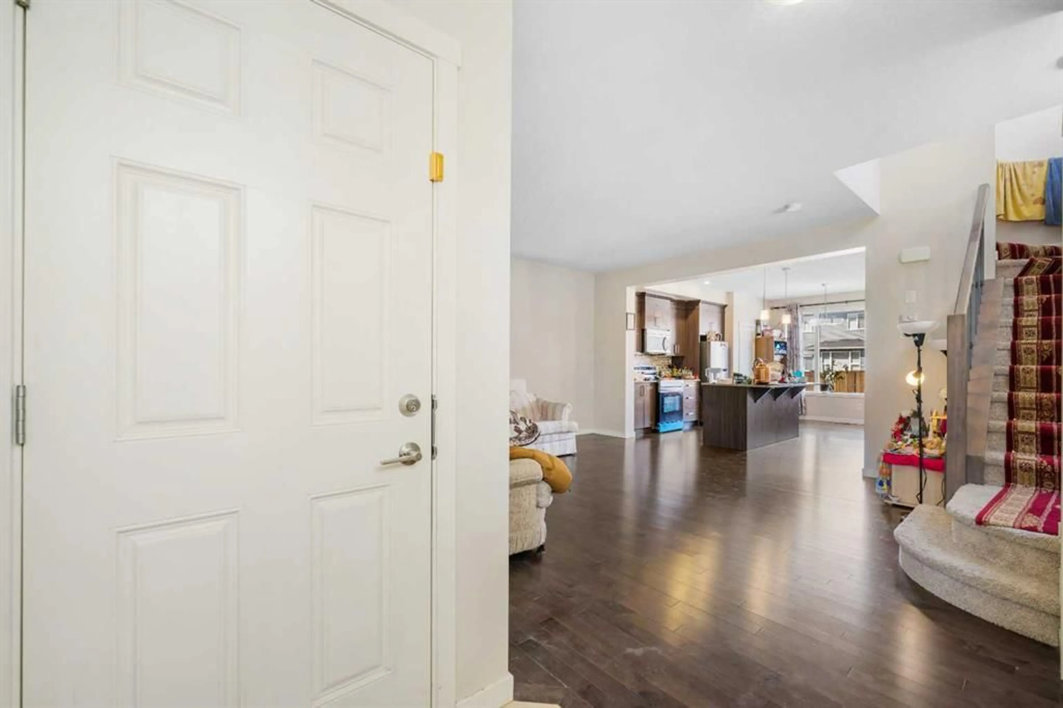210 Saddlelake Terr, Calgary, Alberta T3J 0V3
Contact us about this property
Highlights
Estimated ValueThis is the price Wahi expects this property to sell for.
The calculation is powered by our Instant Home Value Estimate, which uses current market and property price trends to estimate your home’s value with a 90% accuracy rate.Not available
Price/Sqft$445/sqft
Est. Mortgage$2,641/mo
Tax Amount (2024)$3,450/yr
Days On Market9 days
Description
** LEGAL 1 Bedroom Basement Suite ** Semi-Detached | 1,381 SqFt | Totaling 4 Bedrooms & 3.5 Bathrooms | Open Floor Plan | Kitchen Island | Stainless Steel Appliances | Full Height Cabinets | Granite Countertops | Pantry | Recessed Lighting | Great Natural Light | 3 Upper Level Bedrooms | Upper Level Laundry | Separate Entry to Legal Basement Suite | Great Open Floor Plan | Full Height Kitchen Cabinets | Stainless Steel Appliances | Sizeable Bedroom | 4pc Bath | Basement Laundry | Front Attached Single Garage | Driveway | Rear Double Car Concrete Parking Pad | Rear Lane. Welcome to a gorgeous 2-storey semi-detached home boasting 1,381 SqFt throughout the main and upper levels with an additional 589 SqFt in the legal 1 bedroom basement suite. The front door opens to a foyer with closet storage and views of the open floor plan main level. The open concept living makes this a great home for entertaining friends and family! The sizeable living room will easily fit a large sofa set providing you with a comfortable space to unwind. The kitchen is outfitted with granite countertops, stainless steel appliances, great cabinet storage and a pantry for dry goods. The centre island with barstool seating is the perfect space for small meals. The dining room is framed with a large window that overlooks the back yard. The rear mud room with closet storage leads to the back yard and parking pad. The main level is complete with a 2pc bath. Upstairs holds 3 bedrooms, 2 bathrooms and laundry. The primary bedroom is paired with a walk-in closet and private 3pc ensuite. Bedrooms 2 & 3 are both a great size and share the 4pc bath with a tub/shower combo. The upper level stacked laundry is conveniently located near all the bedrooms. Downstairs, the legal 1 bedroom basement suite has a separate side entry and separate laundry making it a fully independent level. The basement has an open floor plan kitchen and rec room which provides space for both dining and living. The kitchen is finished with full height upper cabinets, stainless steel appliances and quartz countertops. The basement bedroom is sizeable and with an egress window, there's great natural light. The 4pc bath has a tub/shower combo and single vanity with storage below. This lower level has additional storage under the stairs for seasonal items. Outside, this home has a plethora of parking! The front single attached garage and driveway and in the rear is a concrete double car parking pad. The location can't be beat; a minutes walk to Hugh A Bennet CBE School, Saddleridge parks and playgrounds and walking paths. Hurry and book your showing at this incredible home today!
Property Details
Interior
Features
Main Floor
2pc Bathroom
5`1" x 4`11"Kitchen
12`8" x 17`2"Living Room
16`10" x 16`0"Exterior
Features
Parking
Garage spaces 1
Garage type -
Other parking spaces 3
Total parking spaces 4
Property History
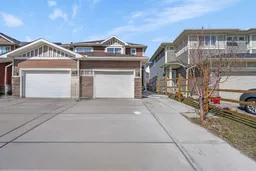 33
33
