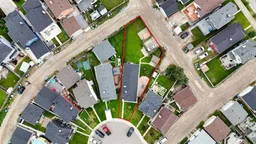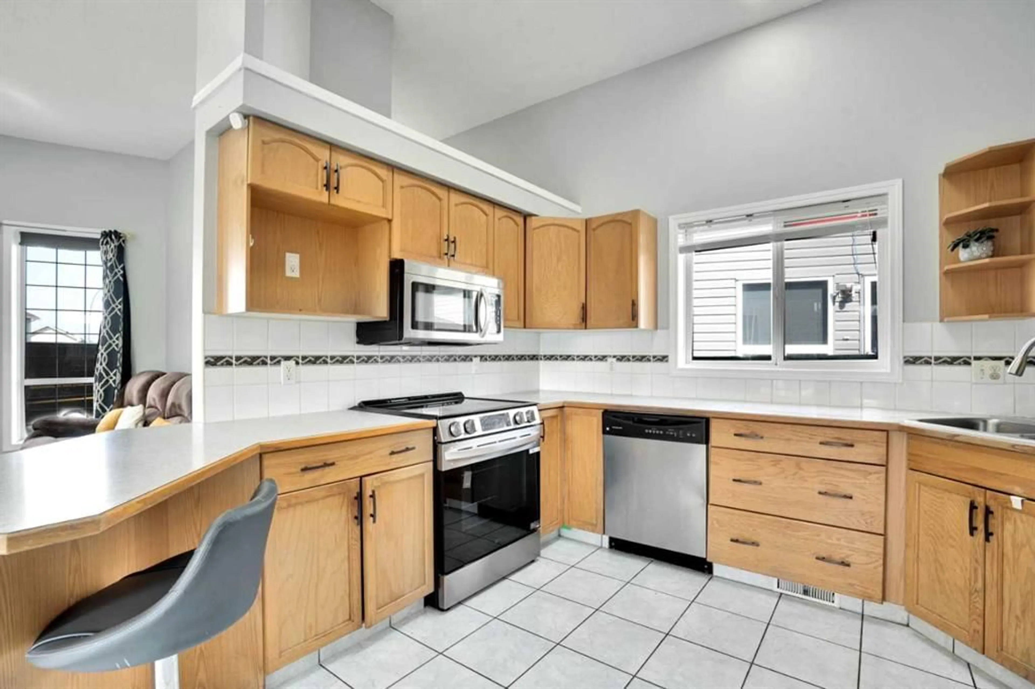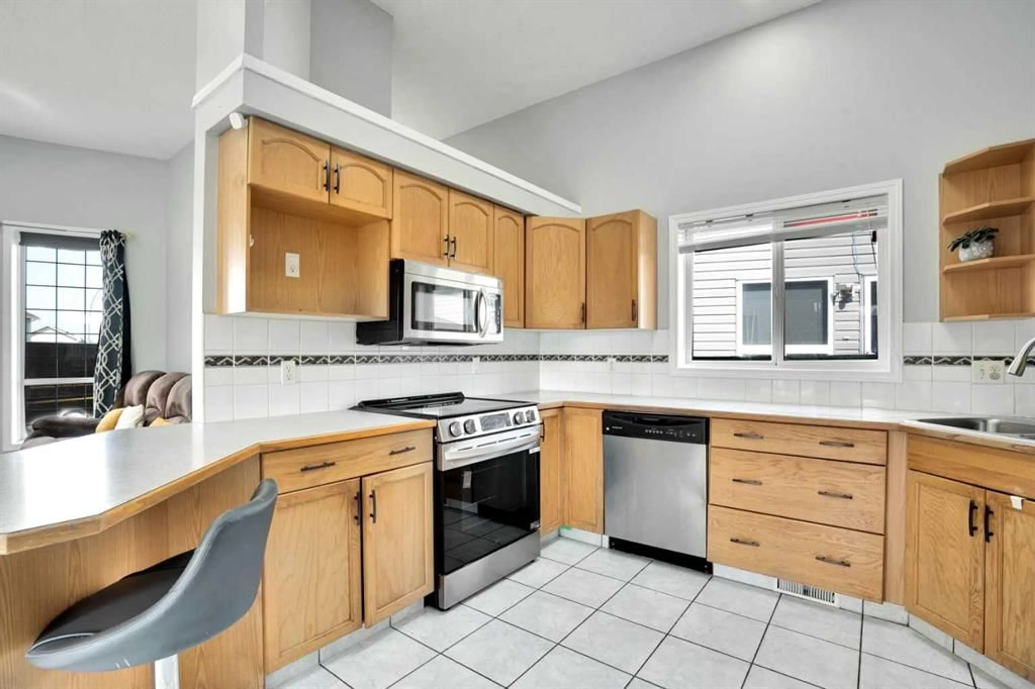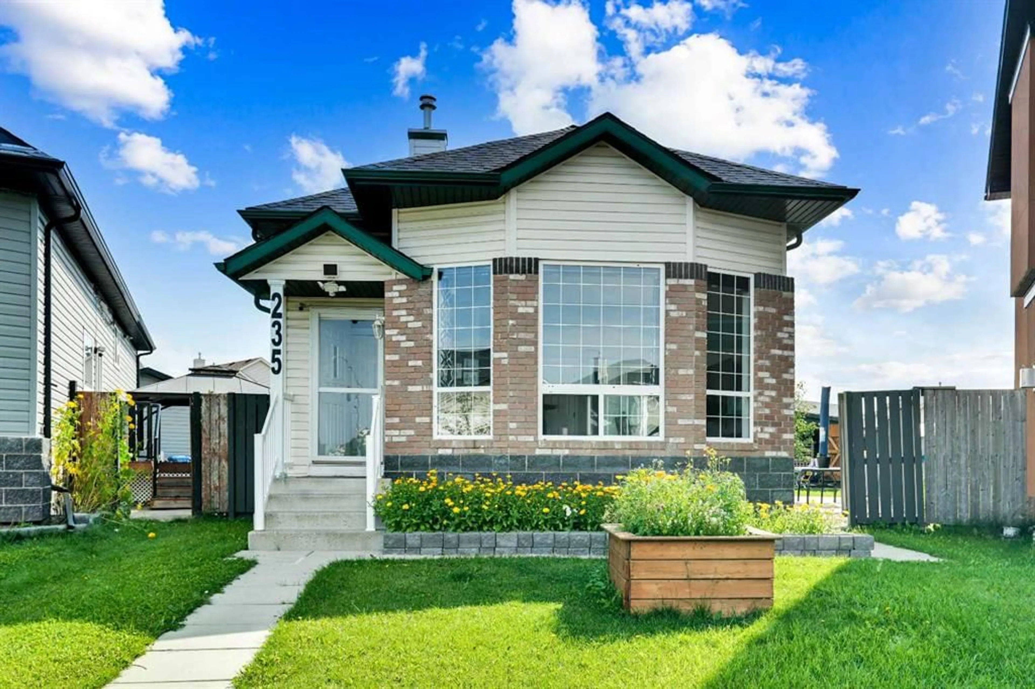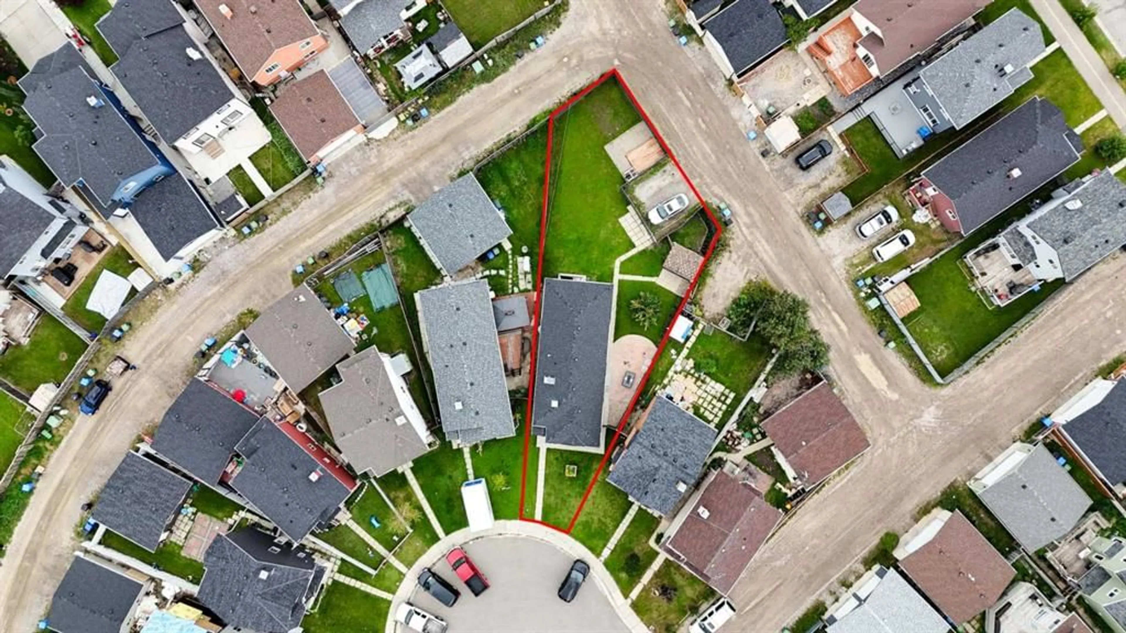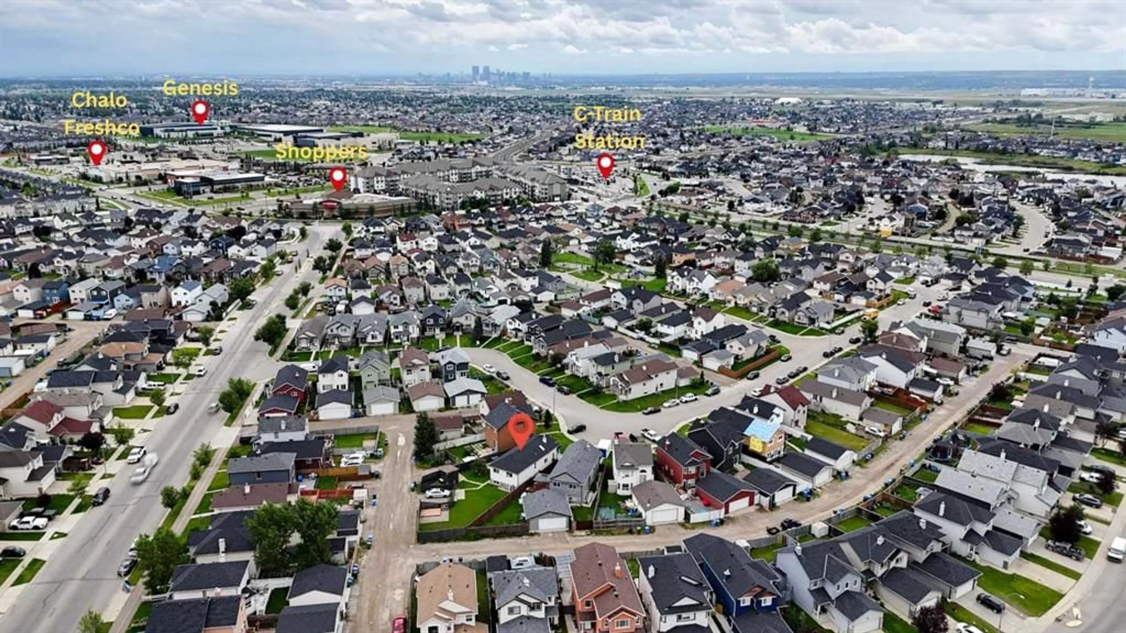235 Saddlemead Rd, Calgary, Alberta T3J 4J4
Contact us about this property
Highlights
Estimated valueThis is the price Wahi expects this property to sell for.
The calculation is powered by our Instant Home Value Estimate, which uses current market and property price trends to estimate your home’s value with a 90% accuracy rate.Not available
Price/Sqft$515/sqft
Monthly cost
Open Calculator
Description
Opportunities like this don’t come often. Sitting on one of the largest lots in Saddleridge (Approx. 6,350 sq. ft.), this property offers unmatched space, privacy, and future potential. The oversized backyard gives you endless options – imagine building a triple-car garage, a secondary suite above the garage, or using it for business storage, RV parking, or a dream backyard oasis (all subject to City approval). With a storage shed already in place and a parking pad, this lot is truly one-of-a-kind for the neighborhood. Located in the heart of Saddleridge, you are close to everything you need – Genesis Centre, Saddleridge LRT, schools, parks, and playgrounds are all nearby for ultimate convenience. The home itself offers approximately 2,148 sq. ft. of living space with soaring ceilings in the bright living room, a functional kitchen with skylight and brand-new stove, plus three bedrooms and a full bathroom on the main level. The lower level features an illegal suite with a large living room, bedroom, office/den, kitchen, and its own laundry – perfect for extended family or guests. With space, location, and future possibilities all in one, this property is a rare find you won’t want to miss.
Property Details
Interior
Features
Main Floor
Dining Room
12`0" x 9`1"Kitchen
8`0" x 11`4"Living Room
15`1" x 14`1"Pantry
5`2" x 2`9"Exterior
Features
Parking
Garage spaces -
Garage type -
Total parking spaces 4
Property History
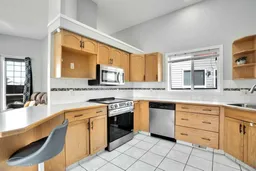 40
40